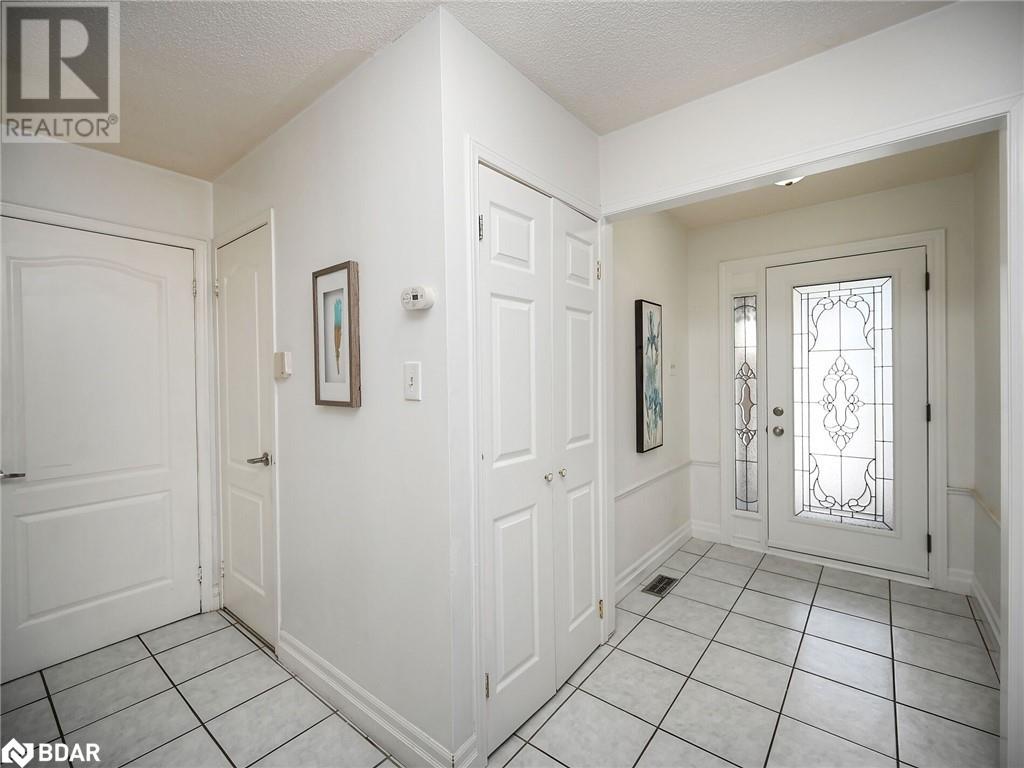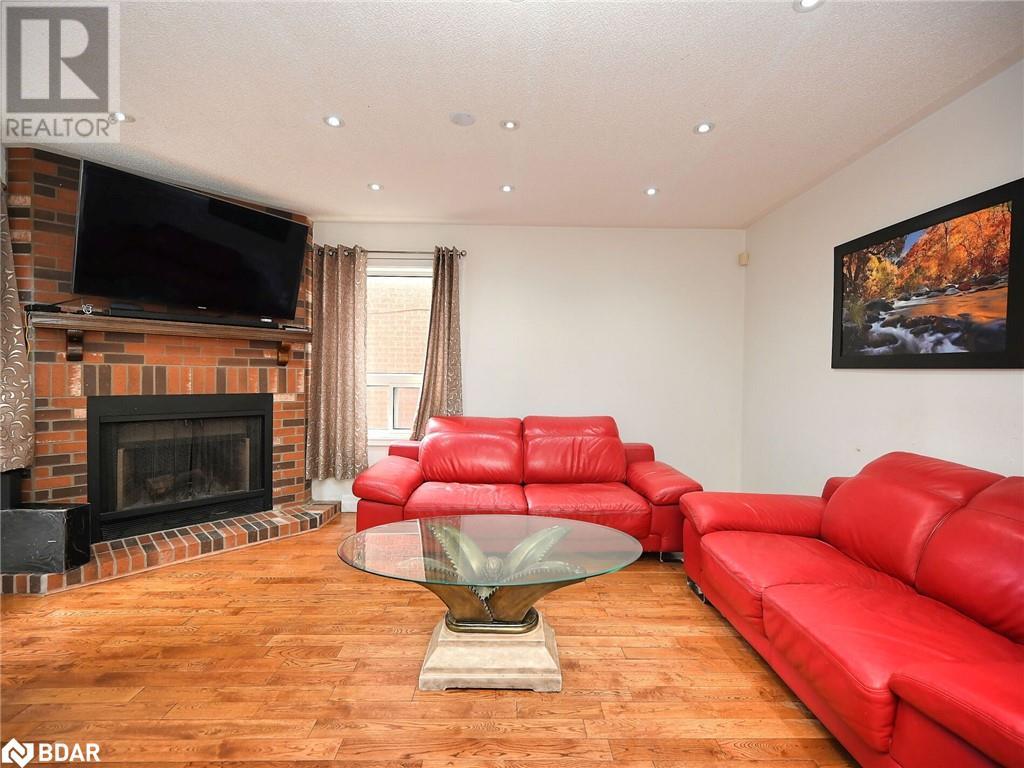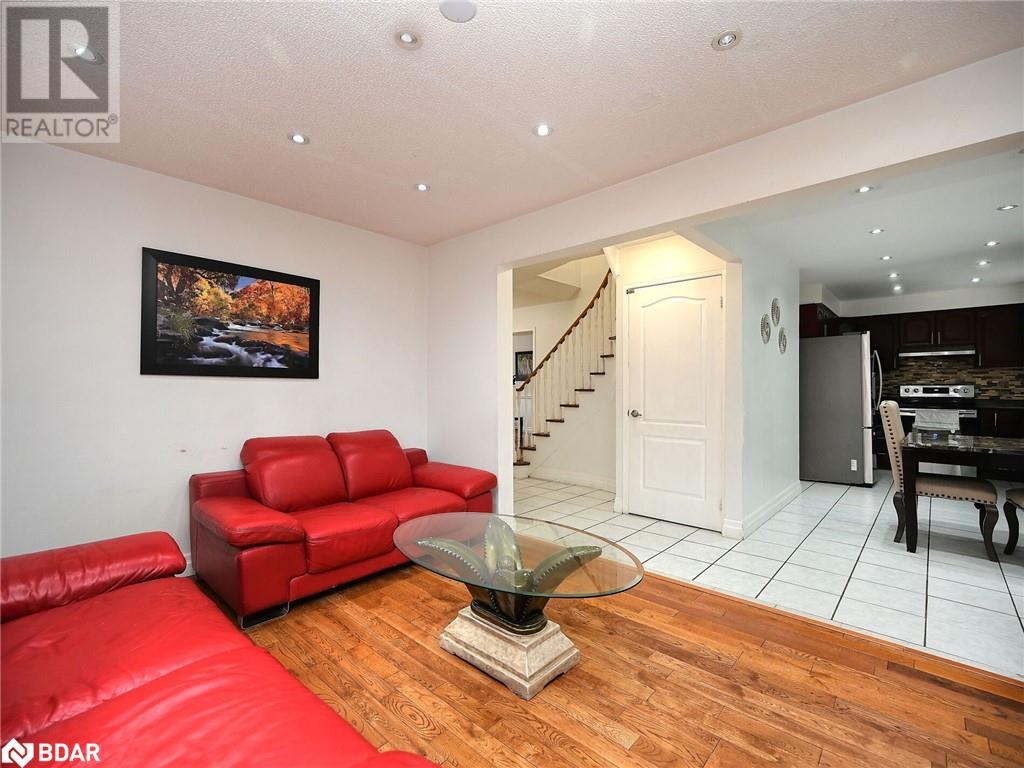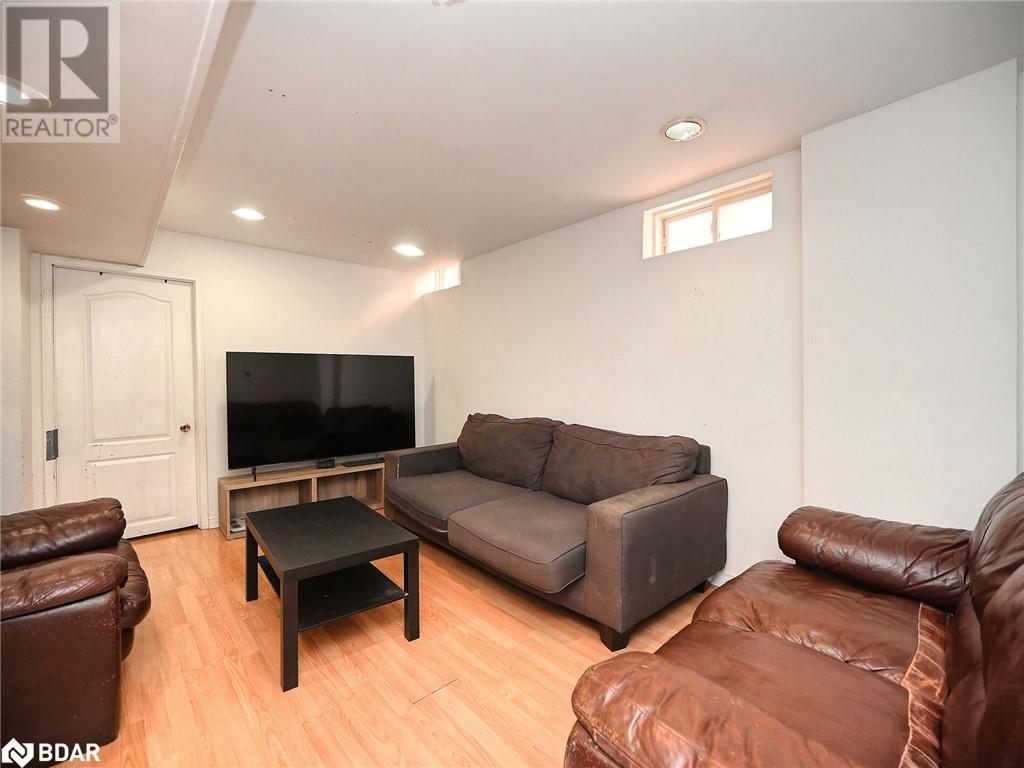6 Bedroom
4 Bathroom
1974 sqft
2 Level
Central Air Conditioning
$1,299,900
Prime Location close to Heartland! This bright, spacious and well maintained 4+2 bedroom detached home with 3.5 Bath is located on as quiet street yet close to all amenities. Finished basement with separate side entrance. Main floor comes with a spacious living and dining room, family room with gas fireplace. functional and well laid out newer kitchen with stainless steel appliances and a generous sized breakfast area with walkout to backyard. 2nd floor welcomes you to a large Primary bedroom with a 4Pc ensuite bath and a walk-in closet. Plus 3 well appointed bedrooms on the 2nd floor. Both washrooms on the second floor were tastefully renovated couple of years ago. 2 bedroom finished basement with separate side entrance. Double car garage and extra wide driveway, easily fits 3 cars side-by-side. Entrance from garage to home and much more! Don't Miss!! (id:27910)
Property Details
|
MLS® Number
|
40649112 |
|
Property Type
|
Single Family |
|
AmenitiesNearBy
|
Public Transit, Schools, Shopping |
|
Features
|
In-law Suite |
|
ParkingSpaceTotal
|
5 |
Building
|
BathroomTotal
|
4 |
|
BedroomsAboveGround
|
4 |
|
BedroomsBelowGround
|
2 |
|
BedroomsTotal
|
6 |
|
Appliances
|
Dishwasher, Refrigerator, Stove, Water Softener, Hood Fan, Window Coverings |
|
ArchitecturalStyle
|
2 Level |
|
BasementDevelopment
|
Finished |
|
BasementType
|
Full (finished) |
|
ConstructionStyleAttachment
|
Detached |
|
CoolingType
|
Central Air Conditioning |
|
ExteriorFinish
|
Brick |
|
HalfBathTotal
|
1 |
|
HeatingFuel
|
Natural Gas |
|
StoriesTotal
|
2 |
|
SizeInterior
|
1974 Sqft |
|
Type
|
House |
|
UtilityWater
|
Municipal Water |
Parking
Land
|
AccessType
|
Road Access |
|
Acreage
|
No |
|
LandAmenities
|
Public Transit, Schools, Shopping |
|
Sewer
|
Municipal Sewage System |
|
SizeDepth
|
100 Ft |
|
SizeFrontage
|
41 Ft |
|
SizeTotalText
|
Under 1/2 Acre |
|
ZoningDescription
|
Residential |
Rooms
| Level |
Type |
Length |
Width |
Dimensions |
|
Second Level |
4pc Bathroom |
|
|
Measurements not available |
|
Second Level |
4pc Bathroom |
|
|
Measurements not available |
|
Second Level |
Bedroom |
|
|
10'2'' x 7'7'' |
|
Second Level |
Bedroom |
|
|
11'9'' x 9'4'' |
|
Second Level |
Bedroom |
|
|
10'8'' x 10'5'' |
|
Second Level |
Primary Bedroom |
|
|
15'5'' x 10'10'' |
|
Basement |
3pc Bathroom |
|
|
Measurements not available |
|
Basement |
Bedroom |
|
|
9'3'' x 8'1'' |
|
Basement |
Bedroom |
|
|
11'2'' x 10'7'' |
|
Basement |
Recreation Room |
|
|
17'7'' x 13'3'' |
|
Main Level |
2pc Bathroom |
|
|
Measurements not available |
|
Main Level |
Breakfast |
|
|
11'2'' x 10'1'' |
|
Main Level |
Kitchen |
|
|
9'6'' x 7'1'' |
|
Main Level |
Family Room |
|
|
15'9'' x 10'2'' |
|
Main Level |
Dining Room |
|
|
26'0'' x 9'9'' |
|
Main Level |
Living Room |
|
|
26'0'' x 9'9'' |










































