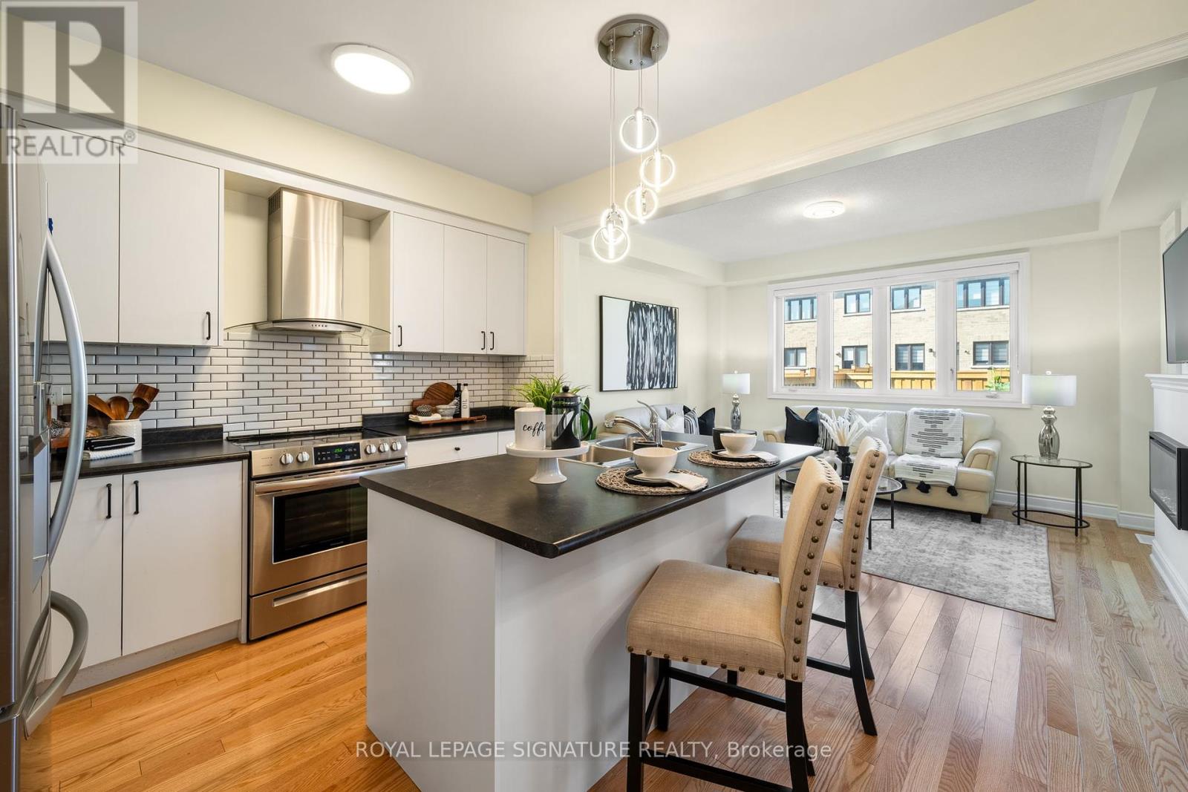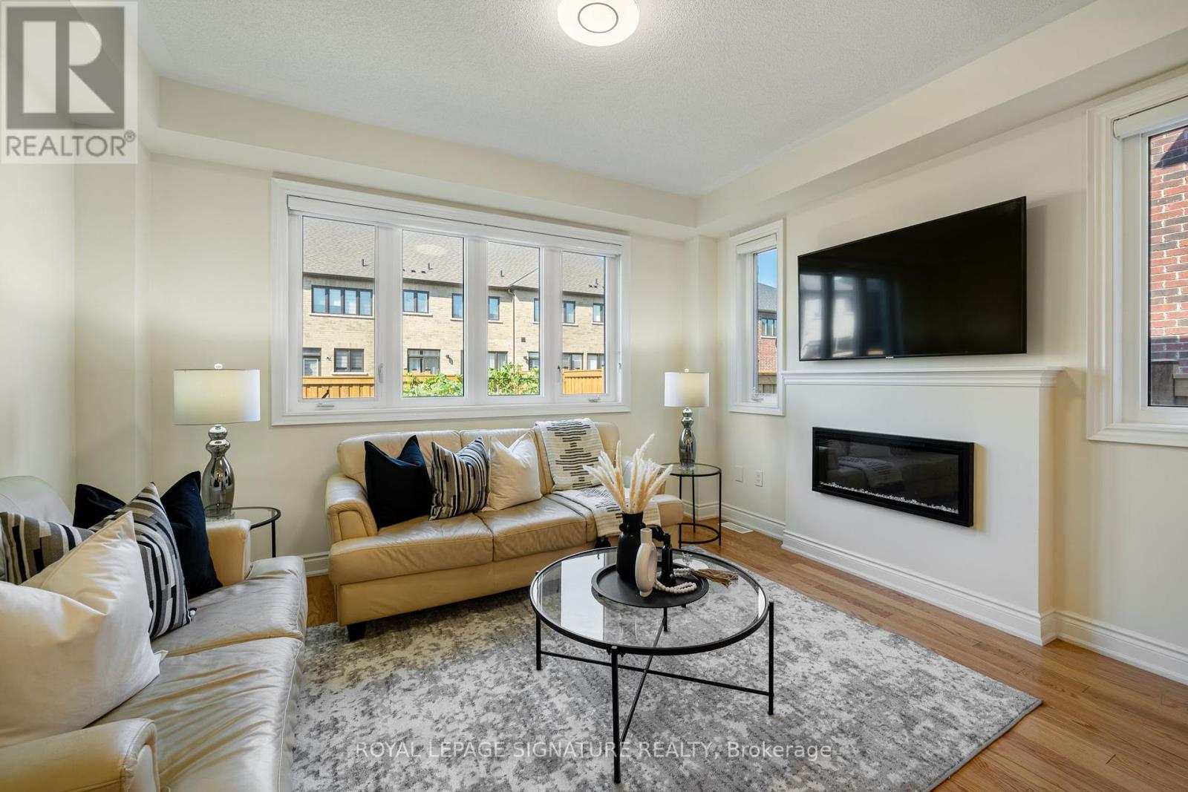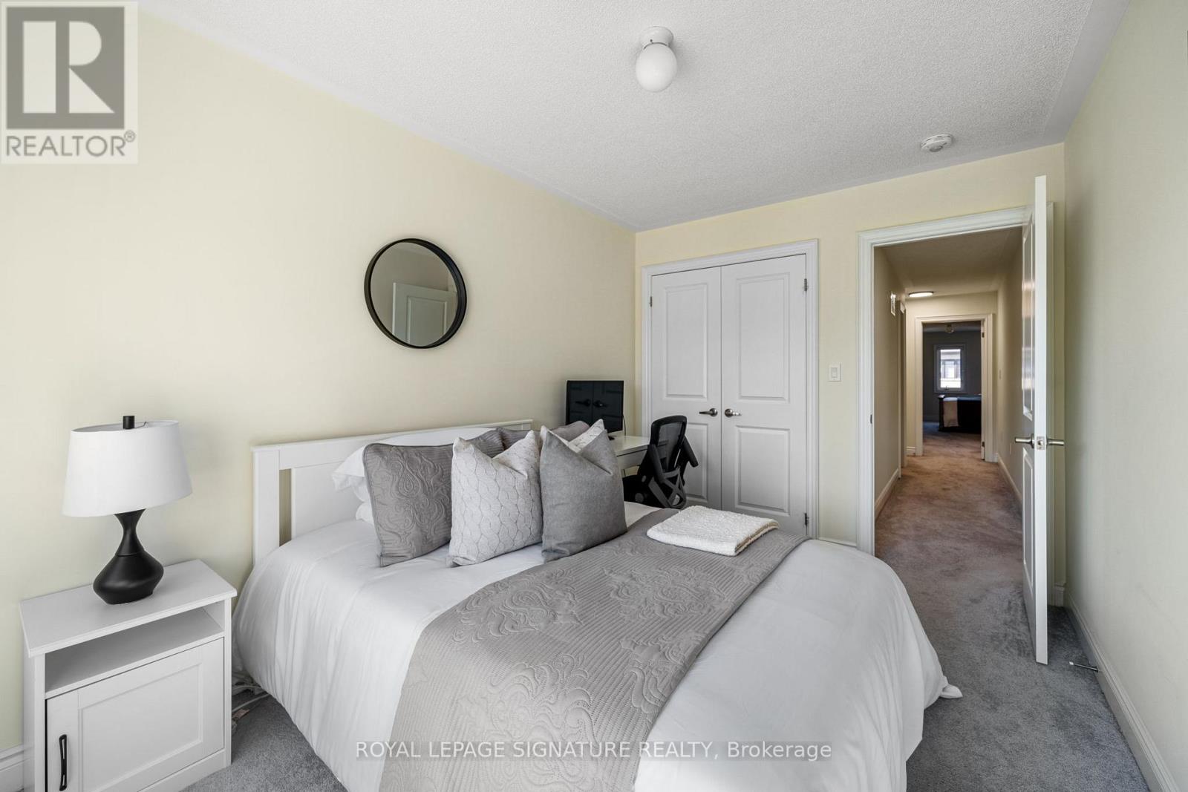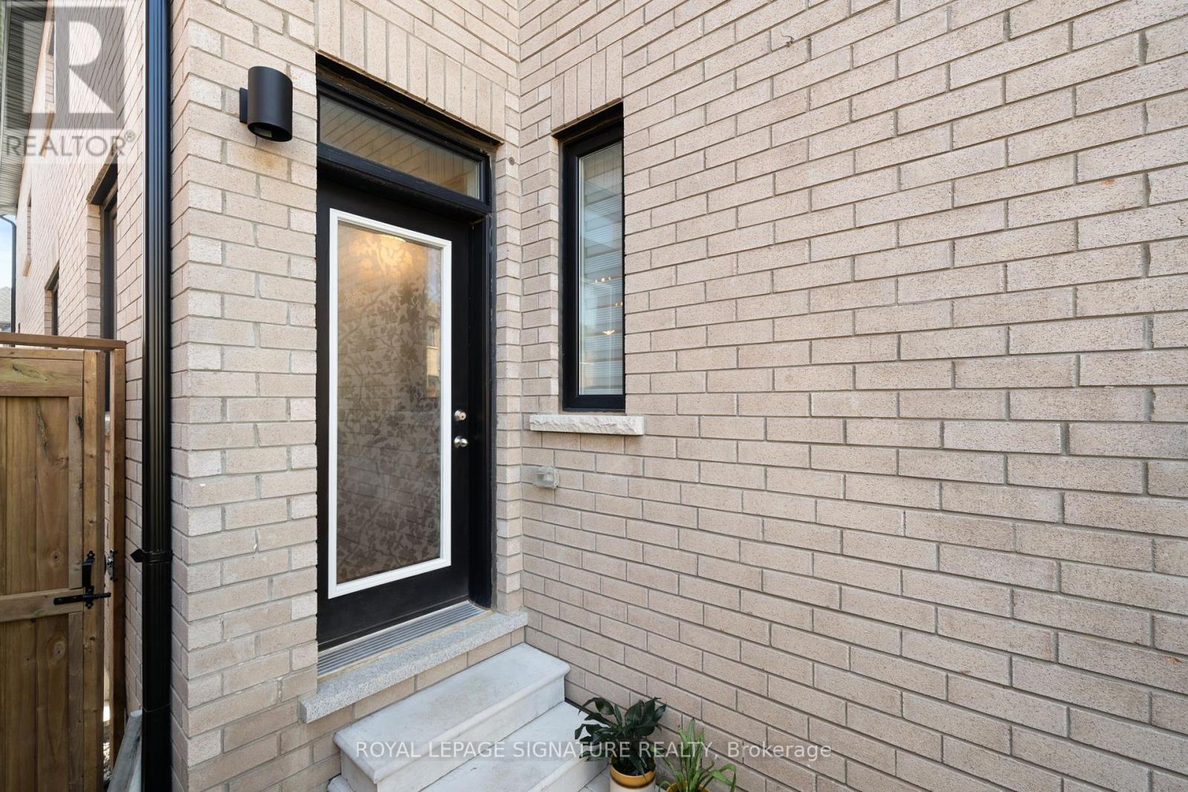16 Closson Drive Whitby, Ontario L1P 0N1
$999,900
Welcome To The Prestigious Queens Commons Community! This Vogue Home Masterpiece Blends Classic Charm & Contemporary Luxury. Designed For Entertaining, The Open-Concept Living & Dining Areas Flow Effortlessly, With Coffered Ceilings Extending Into The Family Room To Entertain Friends. The Gourmet Kitchen Features A Built-In Microwave, Breakfast Bar & Spacious Breakfast Area. Hardwood Floors Grace The Main Level. Upstairs, The 4 Bedrooms Include A Primary Suite With A Luxurious 4-Piece Ensuite & Oasis Tub. Large Windows Fill The Home With Natural Light. The Finished Basement, Suitable For An In-Law Suite, Includes A 3-Piece Bath, Bedroom, Seating Area, Wet Bar & Ample Storage. Perfect For Growing A Family, This Home Is Ideally Located Near Hwy 401, 412, A New Public School (Opening 2026) & Shopping Plazas. (id:27910)
Open House
This property has open houses!
2:00 pm
Ends at:4:00 pm
3:00 pm
Ends at:5:00 pm
Property Details
| MLS® Number | E9355513 |
| Property Type | Single Family |
| Community Name | Rural Whitby |
| ParkingSpaceTotal | 3 |
Building
| BathroomTotal | 4 |
| BedroomsAboveGround | 4 |
| BedroomsBelowGround | 1 |
| BedroomsTotal | 5 |
| Appliances | Dryer, Microwave, Refrigerator, Stove, Washer |
| BasementDevelopment | Finished |
| BasementType | N/a (finished) |
| ConstructionStyleAttachment | Detached |
| CoolingType | Central Air Conditioning |
| ExteriorFinish | Brick |
| FireplacePresent | Yes |
| FlooringType | Hardwood, Carpeted, Laminate |
| FoundationType | Unknown |
| HalfBathTotal | 1 |
| HeatingFuel | Natural Gas |
| HeatingType | Forced Air |
| StoriesTotal | 2 |
| Type | House |
| UtilityWater | Municipal Water |
Parking
| Attached Garage |
Land
| Acreage | No |
| Sewer | Sanitary Sewer |
| SizeDepth | 113 Ft ,2 In |
| SizeFrontage | 26 Ft ,3 In |
| SizeIrregular | 26.25 X 113.19 Ft |
| SizeTotalText | 26.25 X 113.19 Ft |
Rooms
| Level | Type | Length | Width | Dimensions |
|---|---|---|---|---|
| Second Level | Primary Bedroom | 4.11 m | 4.57 m | 4.11 m x 4.57 m |
| Second Level | Bedroom 2 | 2.74 m | 3.35 m | 2.74 m x 3.35 m |
| Second Level | Bedroom 3 | 2.74 m | 3.12 m | 2.74 m x 3.12 m |
| Second Level | Bedroom 4 | 2.67 m | 3.96 m | 2.67 m x 3.96 m |
| Basement | Bedroom 5 | 4.27 m | 4.57 m | 4.27 m x 4.57 m |
| Ground Level | Living Room | 5.52 m | 3.35 m | 5.52 m x 3.35 m |
| Ground Level | Dining Room | 5.52 m | 3.35 m | 5.52 m x 3.35 m |
| Ground Level | Kitchen | 2.77 m | 3.51 m | 2.77 m x 3.51 m |
| Ground Level | Eating Area | 2.74 m | 3.51 m | 2.74 m x 3.51 m |
| Ground Level | Family Room | 4.11 m | 3.56 m | 4.11 m x 3.56 m |










































