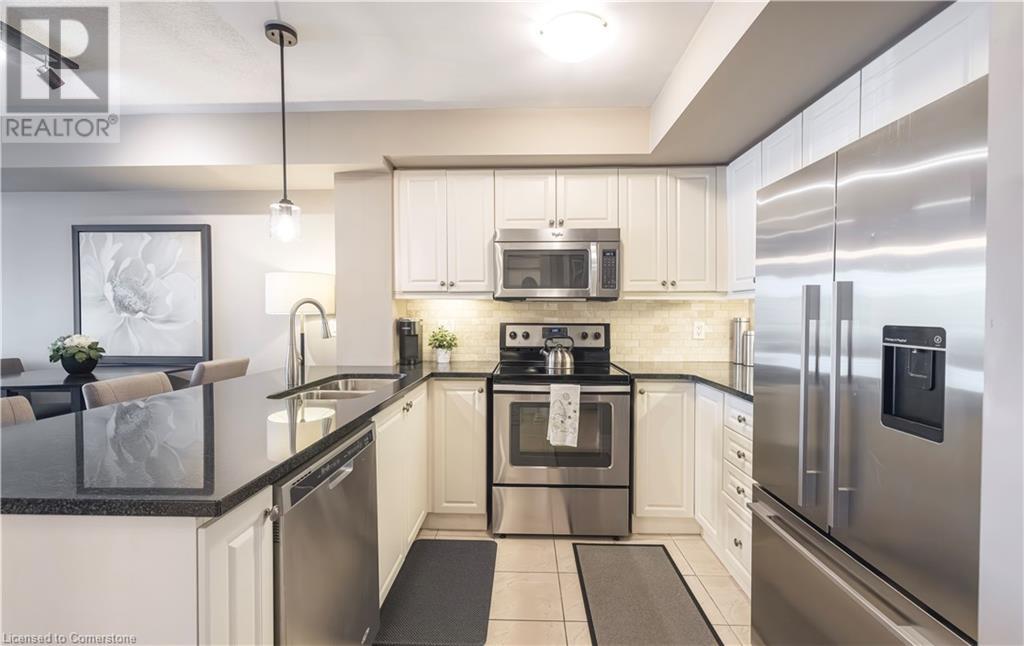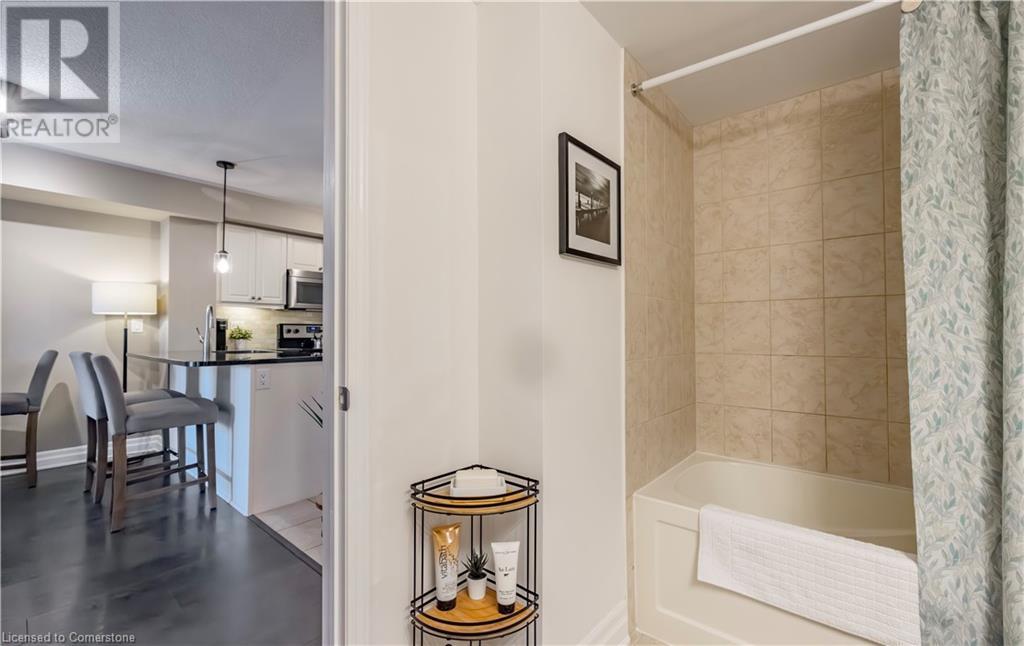1045 Nadalin Heights Unit# 102 Milton, Ontario L9T 8R5
$499,900Maintenance, Insurance, Landscaping, Parking
$323.29 Monthly
Maintenance, Insurance, Landscaping, Parking
$323.29 MonthlyIntroducing Mattamy's Bolero Model a beautifully designed one-bedroom condo in Milton, offering 617 sq ft of refined living space. This unit provides a sophisticated lifestyle with its open layout and an array of premium upgrades. Enjoy the elegance of dark, rich flooring and the luxury of granite countertops, complemented by a stylish backsplash in the modern kitchen, fully equipped with sleek stainless steel appliances. The spacious bedroom serves as a peaceful retreat, while the convenience of ensuite laundry eases daily living. Step outside to your private covered terrace, the perfect spot for morning coffee or evening relaxation. The patio door ensures easy access in and out of the unit, adding extra convenience to your everyday routine. Located with seamless access to highways 407, QEW, and 401, this condo makes your daily commute a breeze. Additional perks include an owned locker and underground parking, offering ample storage and security for your vehicle. This prime location puts you close to a community and recreation centre, a variety of shopping destinations, scenic trails, and plenty of green spaces. Just steps away from the expansive Milton Community Park, this condo offers a dynamic yet serene lifestyle. Don't miss the opportunity to make this stunning condo your new home, where tranquil living meets vibrant urban convenience! (id:27910)
Property Details
| MLS® Number | 40648919 |
| Property Type | Single Family |
| AmenitiesNearBy | Hospital, Park, Schools |
| EquipmentType | Furnace, Water Heater |
| Features | Balcony, Paved Driveway |
| ParkingSpaceTotal | 1 |
| RentalEquipmentType | Furnace, Water Heater |
| StorageType | Locker |
Building
| BathroomTotal | 1 |
| BedroomsAboveGround | 1 |
| BedroomsTotal | 1 |
| Amenities | Party Room |
| Appliances | Dishwasher, Dryer, Refrigerator, Stove, Washer |
| BasementType | None |
| ConstructionStyleAttachment | Attached |
| CoolingType | Central Air Conditioning |
| ExteriorFinish | Brick, Stone, Vinyl Siding |
| FoundationType | Poured Concrete |
| HeatingFuel | Natural Gas |
| HeatingType | Forced Air |
| StoriesTotal | 1 |
| SizeInterior | 612 Sqft |
| Type | Apartment |
| UtilityWater | Municipal Water |
Parking
| Underground | |
| None |
Land
| Acreage | No |
| LandAmenities | Hospital, Park, Schools |
| Sewer | Municipal Sewage System |
| ZoningDescription | Residential |
Rooms
| Level | Type | Length | Width | Dimensions |
|---|---|---|---|---|
| Main Level | Laundry Room | 2'6'' x 3'6'' | ||
| Main Level | 4pc Bathroom | 5'10'' x 9'0'' | ||
| Main Level | Bedroom | 9'9'' x 11'3'' | ||
| Main Level | Kitchen | 7'10'' x 8'9'' | ||
| Main Level | Living Room/dining Room | 10'1'' x 18'6'' |





























