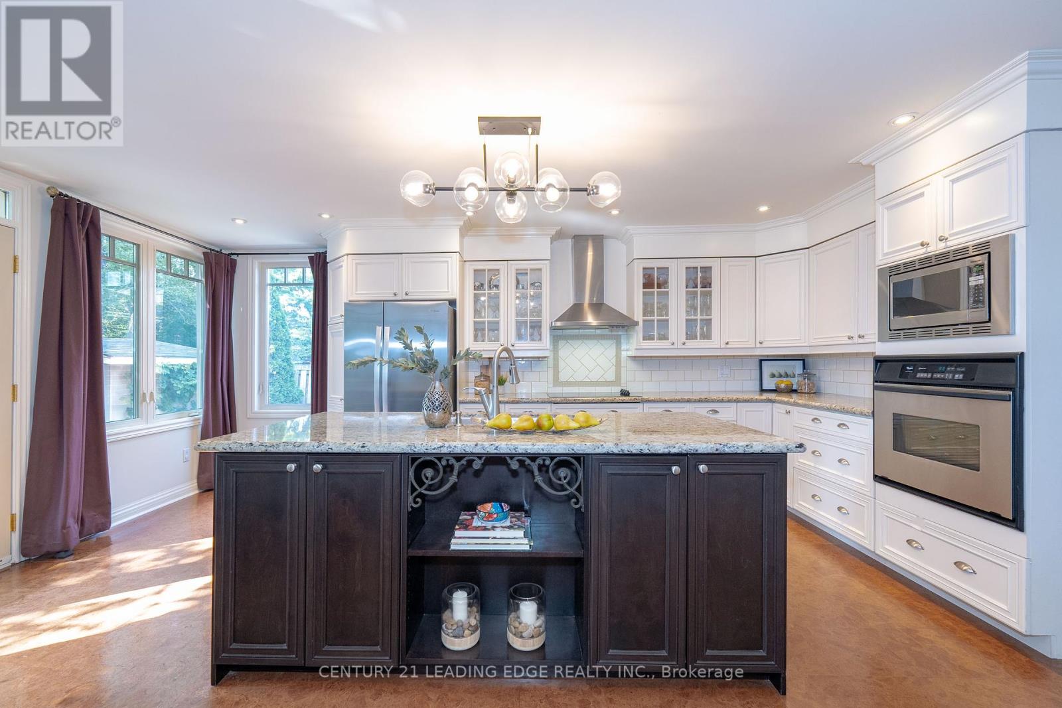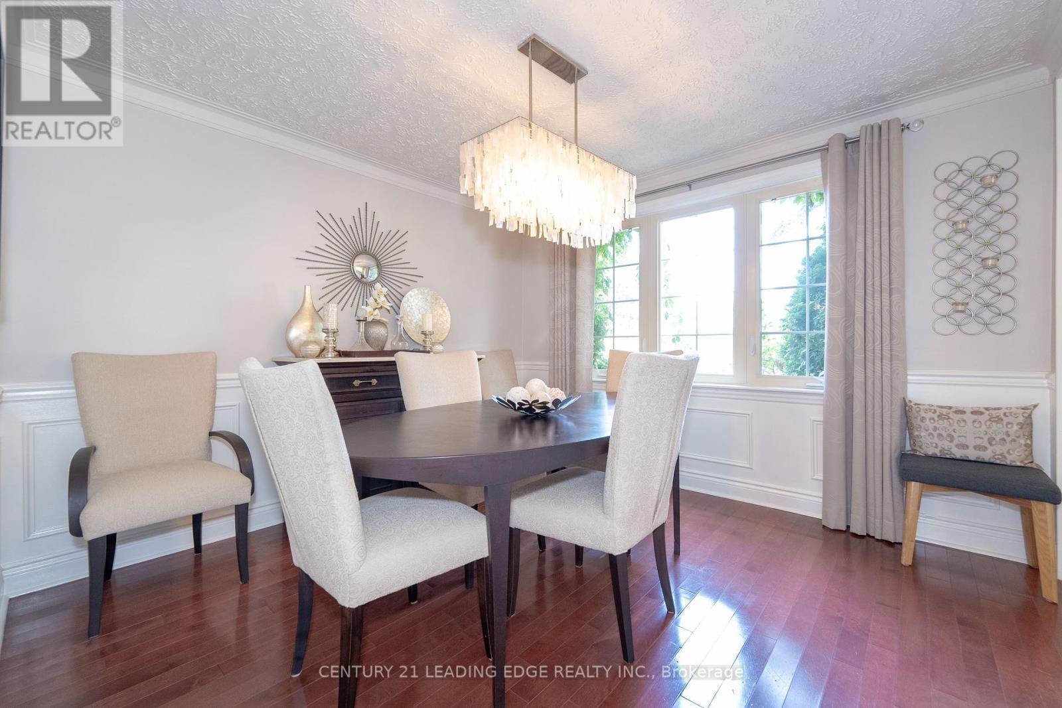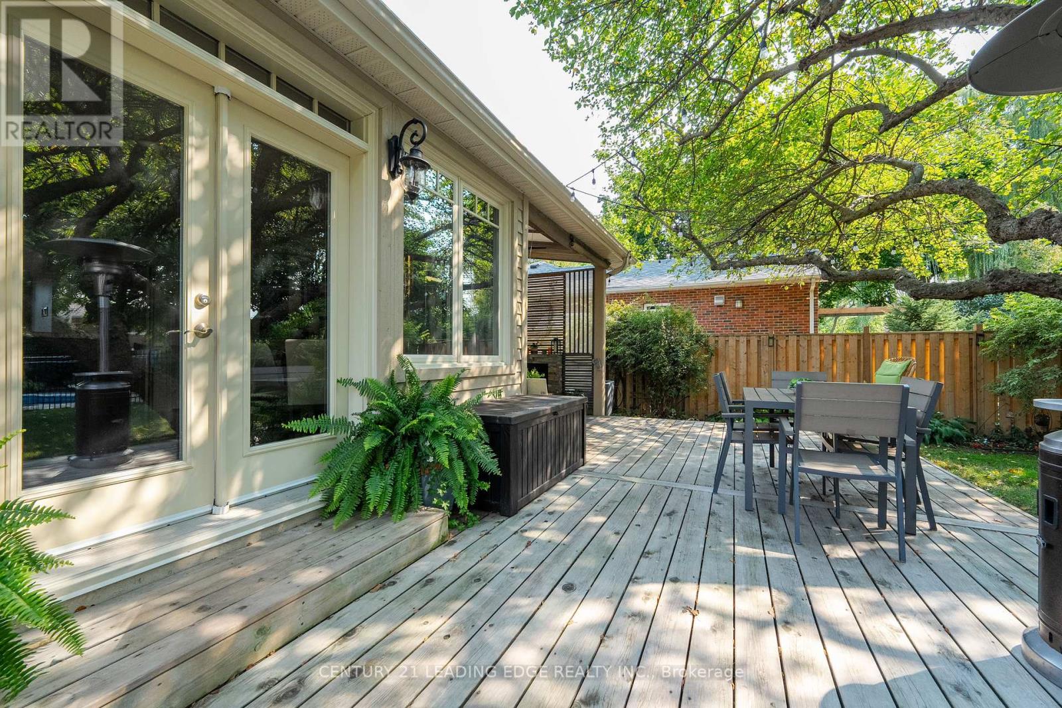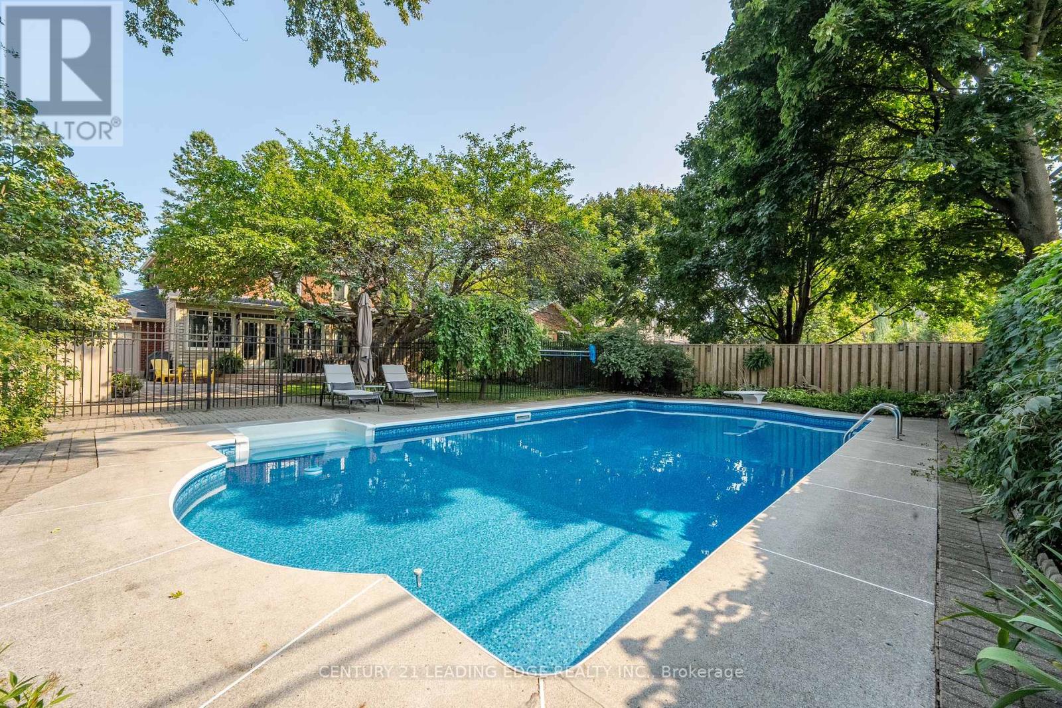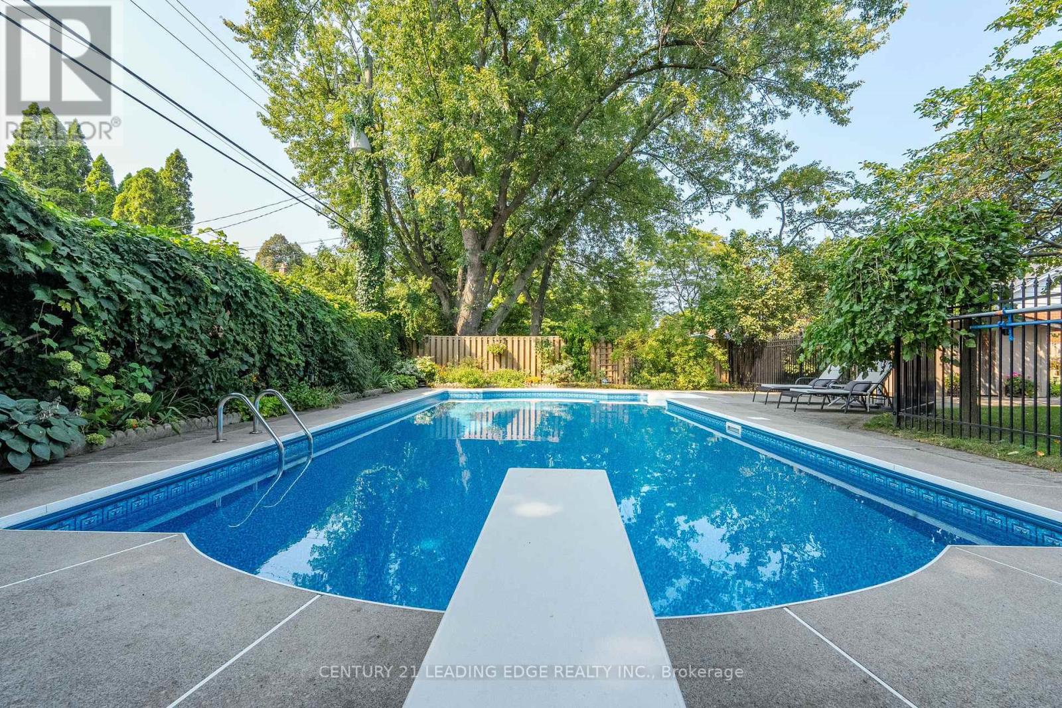3 Bedroom
2 Bathroom
Fireplace
Inground Pool
Central Air Conditioning
Forced Air
Landscaped
$1,488,800
Traditional Ivy covered 2-storey, 3 Bedroom home nestled in the sought after Cliffcrest neighbourhood! Meticulously maintained brick home offers a perfect blend of comfort, style, and functionality. This bright cheerful sun filled family home features a premium 55 lot, generously sized principal rooms & bedrooms, hardwood floors, gas fireplace, heated washroom floors, large modern eat-in kitchen with over-sized island, granite countertops, stainless steel appliances, walk-in pantry & abundant storage. Two walkouts allow seamless flow out to an entertainer's dream backyard including a covered 3 season seating area with ethanol fireplace overlooking a stunning in-ground heated pool, interlocking stone patio ideal for summer BBQs & pool parties with family & friends providing a great balance of indoor-outdoor living. Finished lower level includes a recreation room and a convenient 3-piece bath. Beautifully landscaped front & back with large variety of perennials, single-car garage with long private driveway for up to three additional cars. This is an excellent opportunity to settle into a vibrant, family friendly community. Tremendous value for this home! Close to lake views, nature trails, marina, beaches, parks, library, great school district including St.Agatha CS, Fairmount PS, St. John Henry Newman Catholic HS, R.H King Academy HS, TTC, GO stations, Cliffcrest Plaza, Shops & More! **** EXTRAS **** Roof 2017 - 50 Year shingle, Driveway Paved 2019, Garage Door 2018, Eaves/Facia/Downspouts 2020, Pool Liner 2023, Pool solar cover 2023, Pool Pump 2020, Basement runner 2023, Sump pump 2022. (id:27910)
Property Details
|
MLS® Number
|
E9354975 |
|
Property Type
|
Single Family |
|
Community Name
|
Cliffcrest |
|
AmenitiesNearBy
|
Marina, Park, Public Transit, Schools, Beach |
|
Features
|
Sump Pump |
|
ParkingSpaceTotal
|
4 |
|
PoolType
|
Inground Pool |
|
Structure
|
Deck |
Building
|
BathroomTotal
|
2 |
|
BedroomsAboveGround
|
3 |
|
BedroomsTotal
|
3 |
|
Amenities
|
Fireplace(s) |
|
Appliances
|
Range, Garage Door Opener Remote(s), Oven - Built-in, Cooktop, Dishwasher, Dryer, Garage Door Opener, Microwave, Oven, Refrigerator, Washer, Window Coverings, Wine Fridge |
|
BasementDevelopment
|
Finished |
|
BasementType
|
Full (finished) |
|
ConstructionStyleAttachment
|
Detached |
|
CoolingType
|
Central Air Conditioning |
|
ExteriorFinish
|
Brick |
|
FireplacePresent
|
Yes |
|
FireplaceTotal
|
2 |
|
FlooringType
|
Slate, Hardwood, Carpeted, Laminate |
|
FoundationType
|
Block |
|
HeatingFuel
|
Natural Gas |
|
HeatingType
|
Forced Air |
|
StoriesTotal
|
2 |
|
Type
|
House |
|
UtilityWater
|
Municipal Water |
Parking
Land
|
Acreage
|
No |
|
LandAmenities
|
Marina, Park, Public Transit, Schools, Beach |
|
LandscapeFeatures
|
Landscaped |
|
Sewer
|
Sanitary Sewer |
|
SizeDepth
|
139 Ft ,3 In |
|
SizeFrontage
|
55 Ft |
|
SizeIrregular
|
55 X 139.31 Ft |
|
SizeTotalText
|
55 X 139.31 Ft |
Rooms
| Level |
Type |
Length |
Width |
Dimensions |
|
Second Level |
Primary Bedroom |
4.65 m |
3.45 m |
4.65 m x 3.45 m |
|
Second Level |
Bedroom 2 |
3.22 m |
3.23 m |
3.22 m x 3.23 m |
|
Second Level |
Bedroom 3 |
3.47 m |
4.31 m |
3.47 m x 4.31 m |
|
Basement |
Recreational, Games Room |
6.49 m |
5.25 m |
6.49 m x 5.25 m |
|
Ground Level |
Foyer |
|
|
Measurements not available |
|
Ground Level |
Living Room |
6.8 m |
3.44 m |
6.8 m x 3.44 m |
|
Ground Level |
Kitchen |
5.77 m |
5.1 m |
5.77 m x 5.1 m |
|
Ground Level |
Dining Room |
3.28 m |
3.45 m |
3.28 m x 3.45 m |







