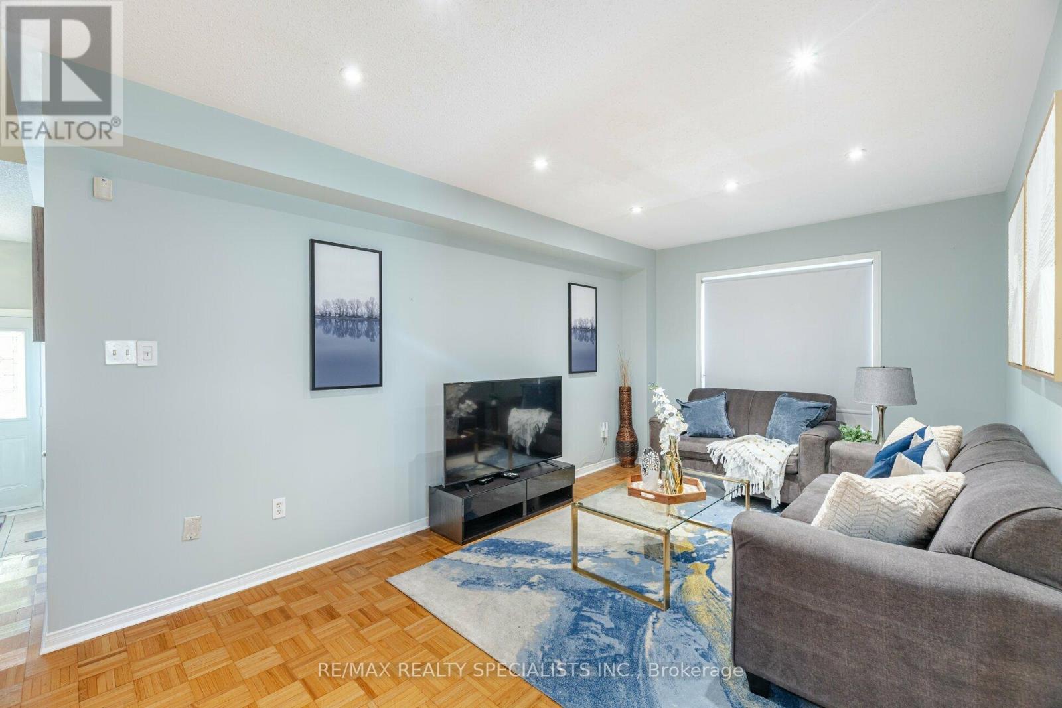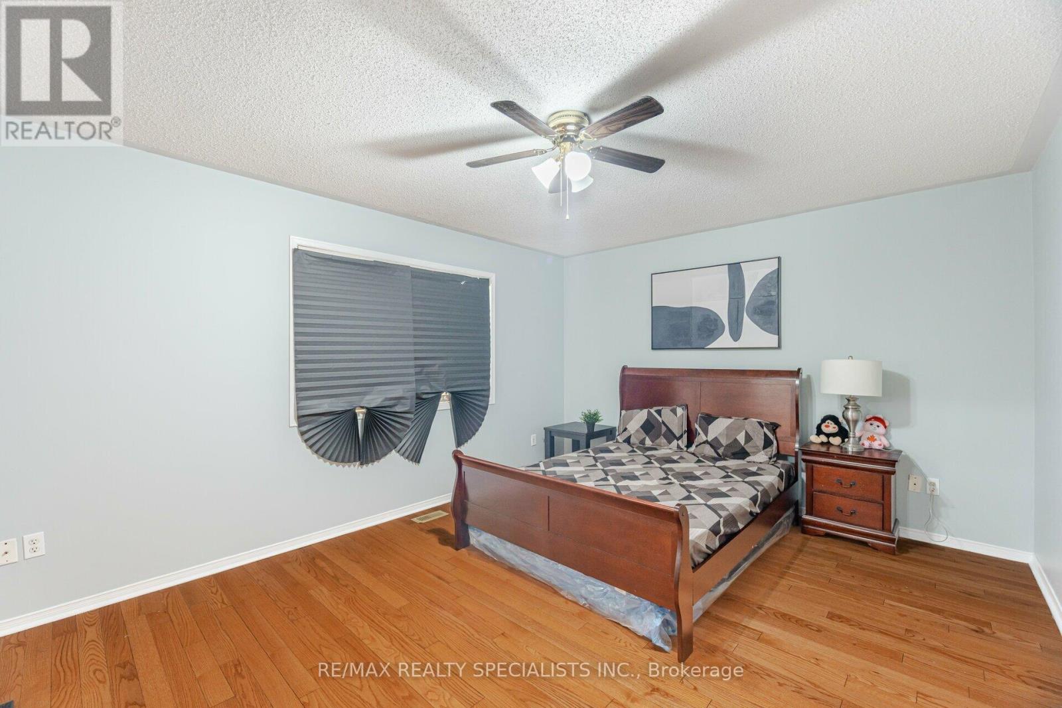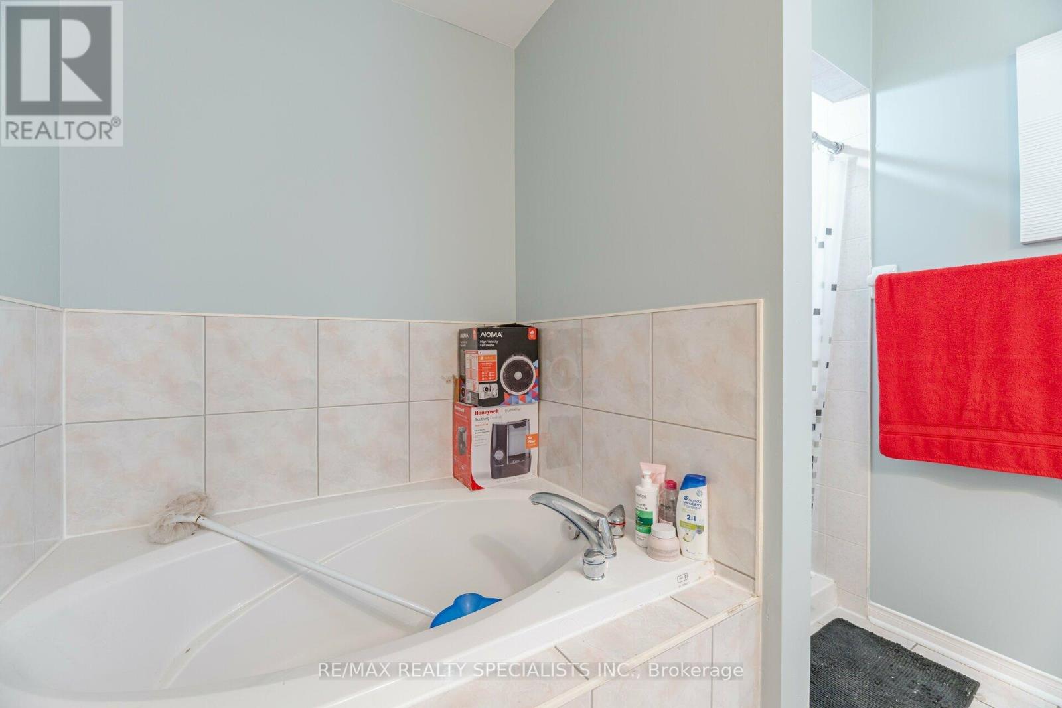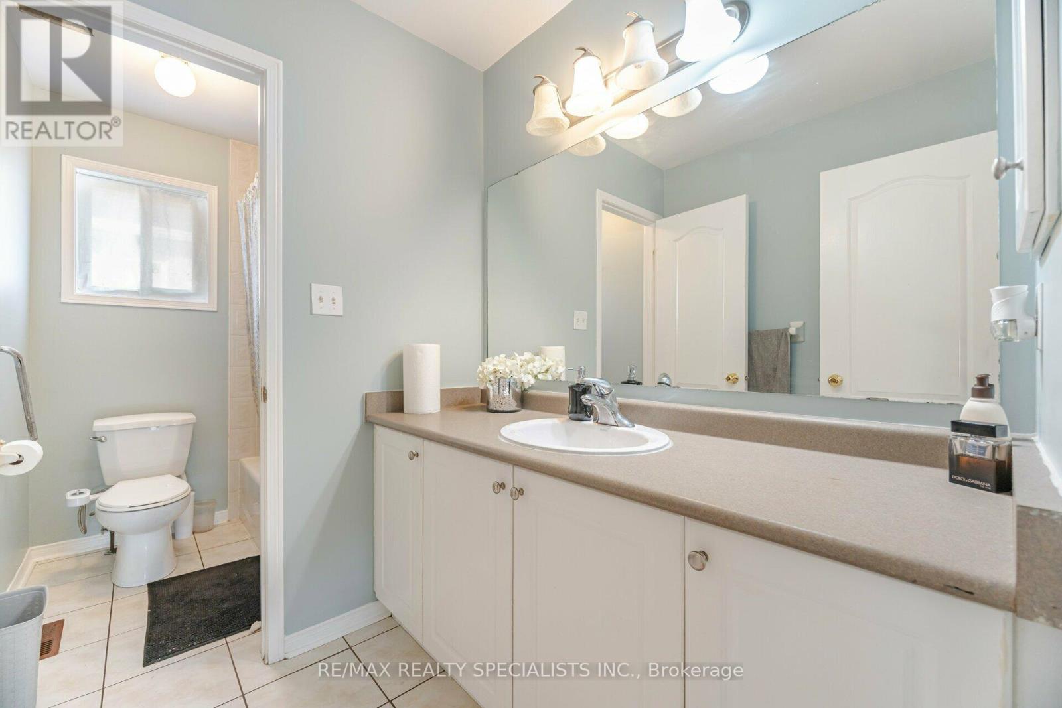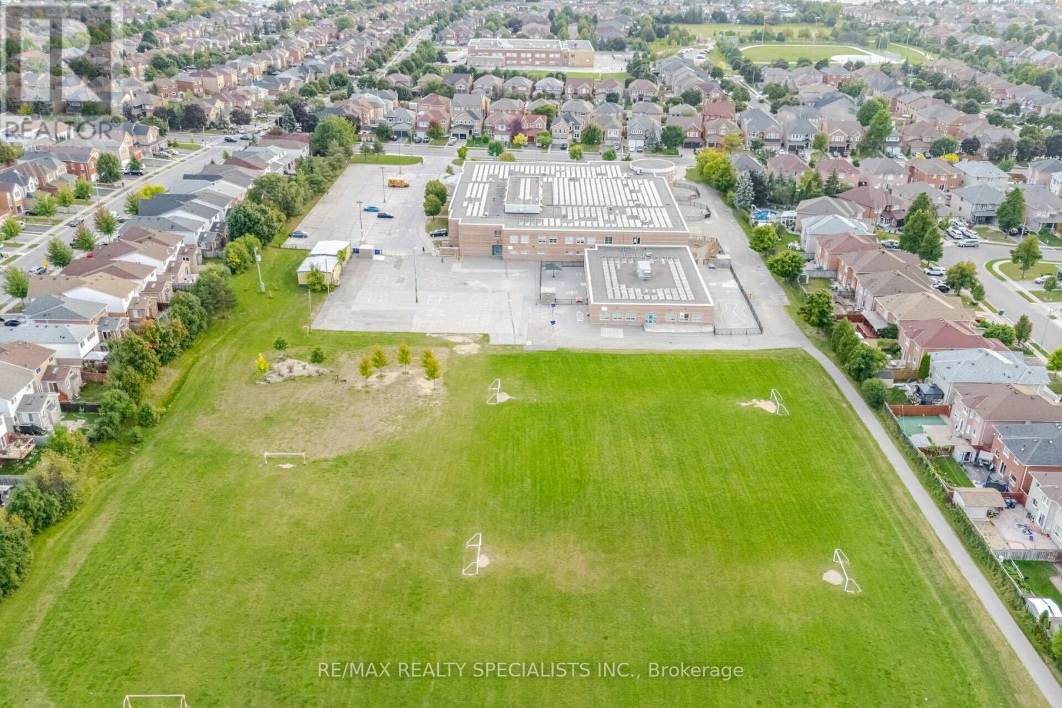4 Bedroom
4 Bathroom
Fireplace
Central Air Conditioning
Forced Air
$999,000
Welcome to this detached home featuring 3+1 beds, 4 baths, and parking for 6 cars (2-car garage + 4 driveway spots). A double-door entry leads to the main floor, where a living room with pot lights and a large window is combined with the dining area. The kitchen offers stainless steel appliances and a breakfast area with a walkout to the backyard. The cozy family room includes a fireplace and another large window. Upstairs, the primary bedroom has a 4-pc ensuite and spacious closet, while the 2nd and 3rd bedrooms share a 3-pc bath and each have closets and windows. The finished basement with a separate entrance boasts a living area, fully equipped kitchen, bedroom, 3-pc bath, and laundry. A large backyard is perfect for summer gatherings. Conveniently located near Hwy 410, Trinity Commons Mall, major banks, schools, and the hospital. Perfect for first-time buyers! Don't miss this rare find! (id:27910)
Open House
This property has open houses!
Starts at:
1:00 pm
Ends at:
4:00 pm
Starts at:
1:00 pm
Ends at:
4:00 pm
Property Details
|
MLS® Number
|
W9355847 |
|
Property Type
|
Single Family |
|
Community Name
|
Sandringham-Wellington |
|
AmenitiesNearBy
|
Park, Place Of Worship, Public Transit, Schools |
|
ParkingSpaceTotal
|
6 |
Building
|
BathroomTotal
|
4 |
|
BedroomsAboveGround
|
3 |
|
BedroomsBelowGround
|
1 |
|
BedroomsTotal
|
4 |
|
Appliances
|
Blinds, Dishwasher, Dryer, Refrigerator, Stove, Washer |
|
BasementDevelopment
|
Finished |
|
BasementFeatures
|
Separate Entrance |
|
BasementType
|
N/a (finished) |
|
ConstructionStyleAttachment
|
Detached |
|
CoolingType
|
Central Air Conditioning |
|
ExteriorFinish
|
Brick |
|
FireplacePresent
|
Yes |
|
FlooringType
|
Hardwood |
|
FoundationType
|
Concrete |
|
HalfBathTotal
|
1 |
|
HeatingFuel
|
Natural Gas |
|
HeatingType
|
Forced Air |
|
StoriesTotal
|
2 |
|
Type
|
House |
|
UtilityWater
|
Municipal Water |
Parking
Land
|
Acreage
|
No |
|
LandAmenities
|
Park, Place Of Worship, Public Transit, Schools |
|
Sewer
|
Sanitary Sewer |
|
SizeDepth
|
105 Ft ,8 In |
|
SizeFrontage
|
31 Ft ,10 In |
|
SizeIrregular
|
31.86 X 105.71 Ft |
|
SizeTotalText
|
31.86 X 105.71 Ft |
Rooms
| Level |
Type |
Length |
Width |
Dimensions |
|
Second Level |
Primary Bedroom |
4.75 m |
3.63 m |
4.75 m x 3.63 m |
|
Second Level |
Bedroom 2 |
3.35 m |
3.38 m |
3.35 m x 3.38 m |
|
Second Level |
Bedroom 3 |
3.86 m |
2.84 m |
3.86 m x 2.84 m |
|
Basement |
Living Room |
4.5 m |
2.69 m |
4.5 m x 2.69 m |
|
Basement |
Bedroom |
3.07 m |
2.57 m |
3.07 m x 2.57 m |
|
Main Level |
Living Room |
2.54 m |
3.02 m |
2.54 m x 3.02 m |
|
Main Level |
Family Room |
2.97 m |
3.02 m |
2.97 m x 3.02 m |
|
Main Level |
Kitchen |
1.85 m |
3.63 m |
1.85 m x 3.63 m |
Utilities








