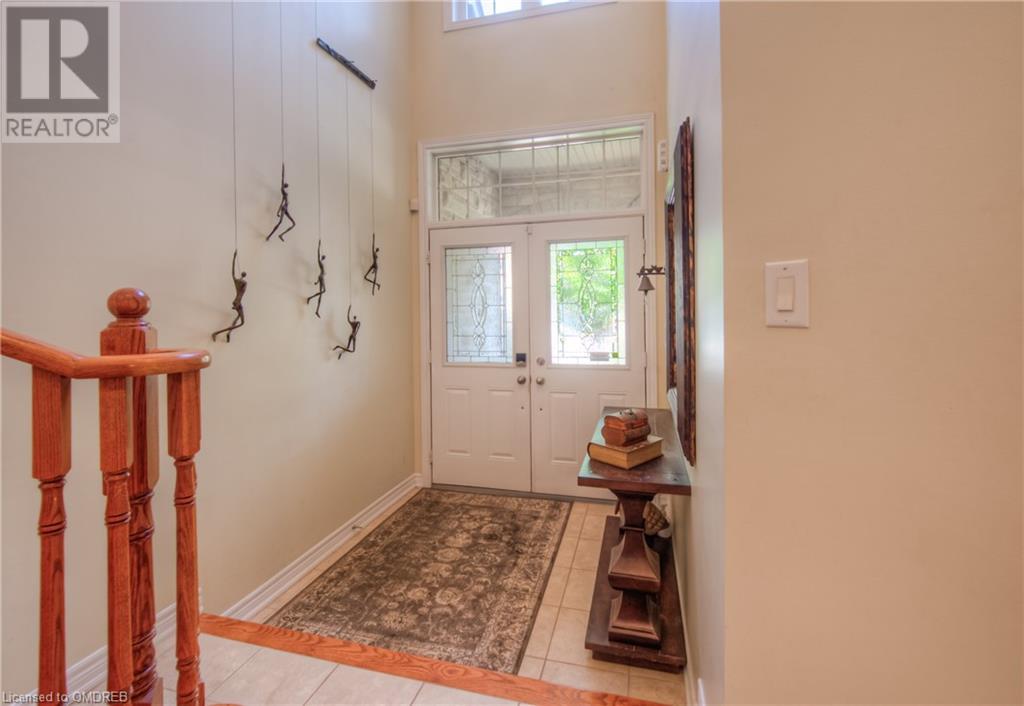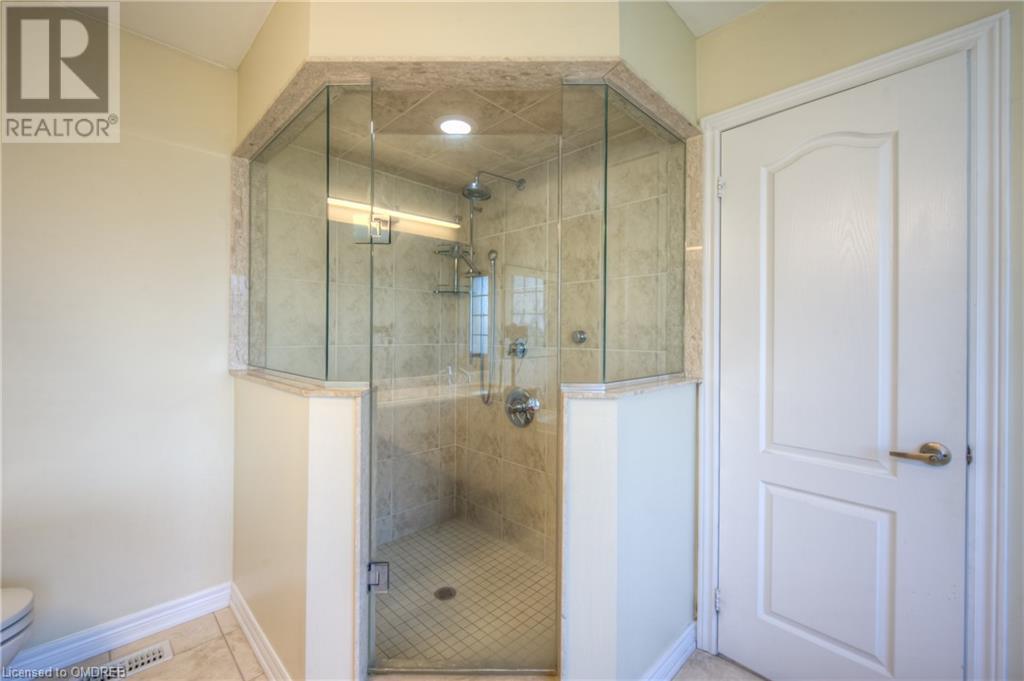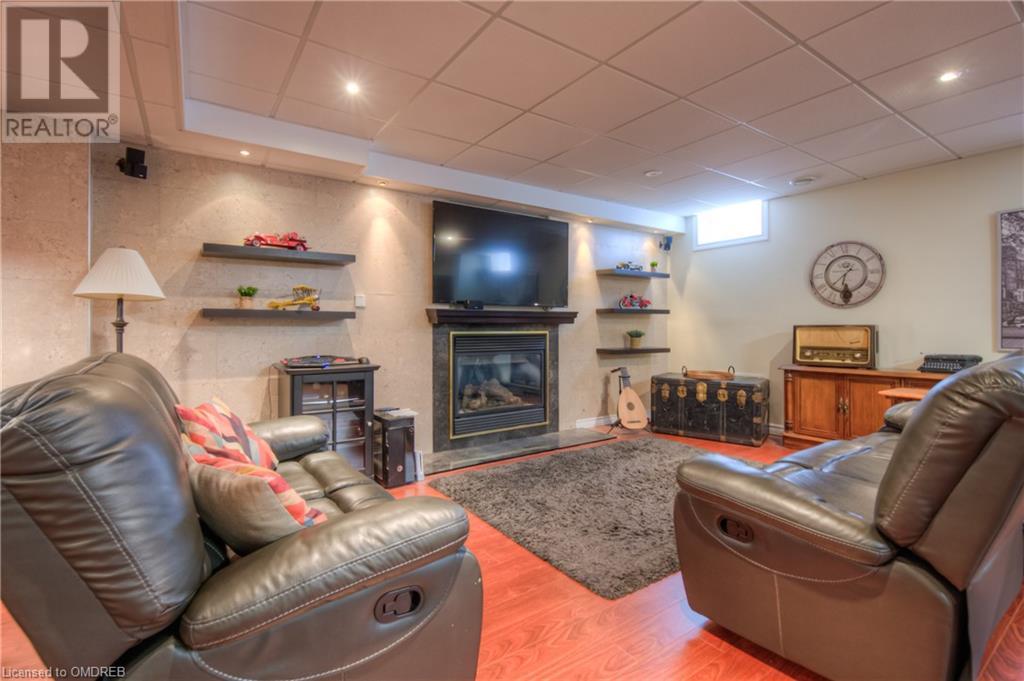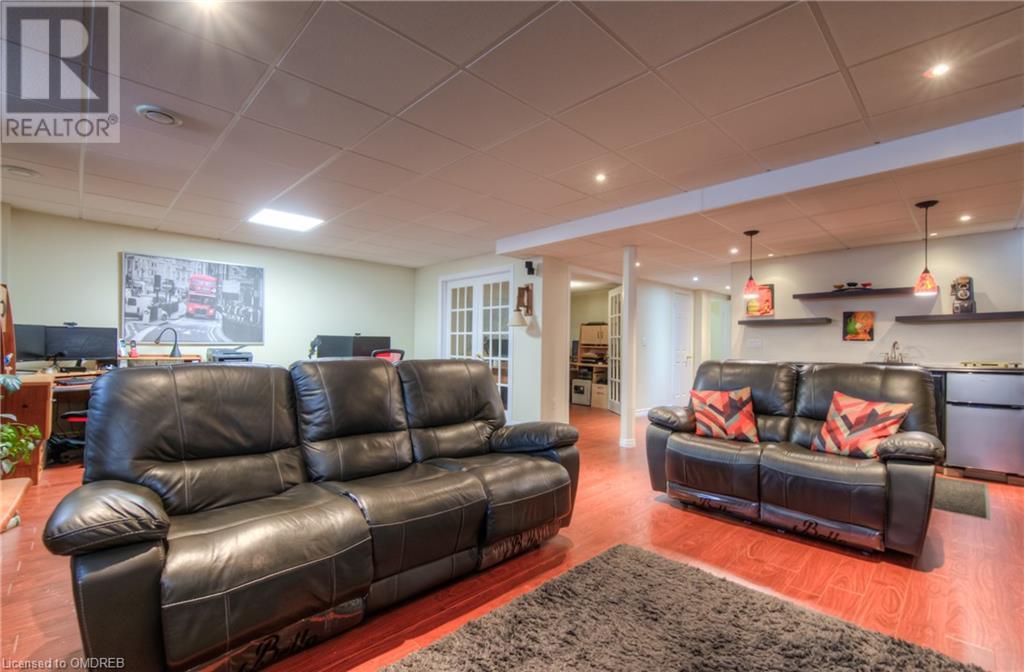4 Bedroom
4 Bathroom
2406 sqft
2 Level
Fireplace
Central Air Conditioning
Forced Air
$1,619,900
Executive End unit townhome located in desirable Joshua Creek in the heart of Oakville walking distance to all schools including popular Joshua Creek Public & Iroquois Ridge High School(with attached Iroquois Ridge Rec Centre with Library & pool). This home meets all your needs & desires with its Caesarstone quartz countertops in the kitchen (2022), upgraded garage doors (2022) & a range of high-end features.Approx. 2400 sq ft in size. Step into the grand foyer, featuring an impressive 18 ft ceiling & oversized windows that flood the space with natural light. The open-concept kitchen boasts Caesarstone quartz countertops, built-in Jenn-Air appliances, an induction stove, a Zephyr hood, tile backsplash that goes all the way up the wall, and 8 ft light brown cabinets offering ample storage. Overmount lighting adds warmth, while the oversized island provides additional storage and seating for three. The breakfast area, perfect for casual meals, includes a walkout through sliding doors to a renovated tiered deck (2016). The dining room showcases beautiful hardwood floors and a continuation of the stone ledger feature wall into the living room, which is complete with a cozy gas fireplace & multiple bright windows. The main-level 2-piece bath has a wooden decal feature wall that adds a unique character. On the main floor, you’ll also have direct access to the double garage. The upper level host the 3 bedrooms. The primary is extremely oversized & has a large walk-in closet with built-in closet organizers and a 5 piece ensuite with separate glass shower. Please note the 2nd level laundry room with washtub. The lower level is fully finished with a wet bar, family room, office(4th bed) & a 3 piece bath. Exterior is fully landscaped & very private. Just steps to all schools, walking trails, shopping & easy access to public transit, QEW/403/407. Just 25 min from Toronto Airport. This is an impressive executive home in a high-demand neighborhood of Joshua Creek. (id:27910)
Property Details
|
MLS® Number
|
40646728 |
|
Property Type
|
Single Family |
|
AmenitiesNearBy
|
Golf Nearby, Hospital, Park, Playground, Public Transit, Schools, Shopping |
|
CommunityFeatures
|
Community Centre, School Bus |
|
Features
|
Wet Bar, Automatic Garage Door Opener |
|
ParkingSpaceTotal
|
4 |
Building
|
BathroomTotal
|
4 |
|
BedroomsAboveGround
|
3 |
|
BedroomsBelowGround
|
1 |
|
BedroomsTotal
|
4 |
|
Appliances
|
Dishwasher, Dryer, Oven - Built-in, Refrigerator, Stove, Wet Bar, Washer, Microwave Built-in, Hood Fan, Window Coverings |
|
ArchitecturalStyle
|
2 Level |
|
BasementDevelopment
|
Finished |
|
BasementType
|
Full (finished) |
|
ConstructedDate
|
2007 |
|
ConstructionStyleAttachment
|
Attached |
|
CoolingType
|
Central Air Conditioning |
|
ExteriorFinish
|
Brick Veneer, Stone, Stucco |
|
FireplacePresent
|
Yes |
|
FireplaceTotal
|
2 |
|
HalfBathTotal
|
1 |
|
HeatingFuel
|
Natural Gas |
|
HeatingType
|
Forced Air |
|
StoriesTotal
|
2 |
|
SizeInterior
|
2406 Sqft |
|
Type
|
Row / Townhouse |
|
UtilityWater
|
Municipal Water |
Parking
Land
|
AccessType
|
Highway Access, Highway Nearby |
|
Acreage
|
No |
|
LandAmenities
|
Golf Nearby, Hospital, Park, Playground, Public Transit, Schools, Shopping |
|
Sewer
|
Municipal Sewage System |
|
SizeDepth
|
106 Ft |
|
SizeFrontage
|
33 Ft |
|
SizeTotalText
|
Under 1/2 Acre |
|
ZoningDescription
|
Rm1 |
Rooms
| Level |
Type |
Length |
Width |
Dimensions |
|
Second Level |
4pc Bathroom |
|
|
Measurements not available |
|
Second Level |
Laundry Room |
|
|
8'5'' x 5'4'' |
|
Second Level |
Bedroom |
|
|
11'9'' x 11'0'' |
|
Second Level |
Bedroom |
|
|
15'8'' x 11'5'' |
|
Second Level |
5pc Bathroom |
|
|
Measurements not available |
|
Second Level |
Primary Bedroom |
|
|
20'2'' x 16'1'' |
|
Lower Level |
Utility Room |
|
|
Measurements not available |
|
Lower Level |
Cold Room |
|
|
Measurements not available |
|
Lower Level |
3pc Bathroom |
|
|
Measurements not available |
|
Lower Level |
Family Room |
|
|
24'6'' x 17'6'' |
|
Lower Level |
Bedroom |
|
|
10'4'' x 8'7'' |
|
Lower Level |
Kitchen |
|
|
15'1'' x 7'10'' |
|
Main Level |
2pc Bathroom |
|
|
Measurements not available |
|
Main Level |
Breakfast |
|
|
12'5'' x 9'6'' |
|
Main Level |
Great Room |
|
|
17'3'' x 15'6'' |
|
Main Level |
Dining Room |
|
|
13'8'' x 10'10'' |
|
Main Level |
Kitchen |
|
|
13'7'' x 13'0'' |












































