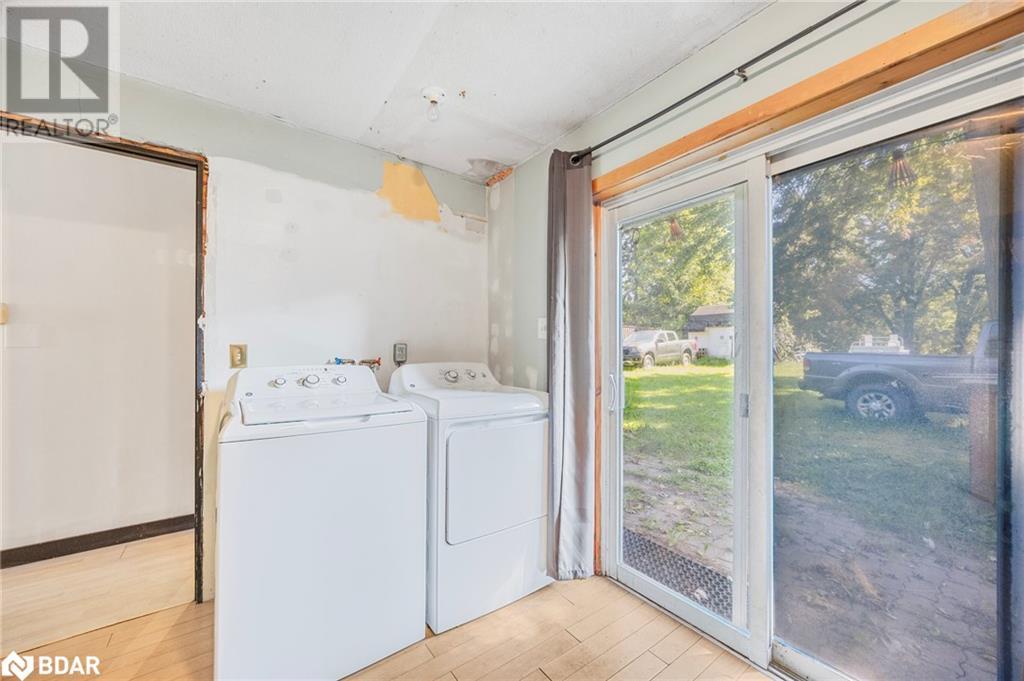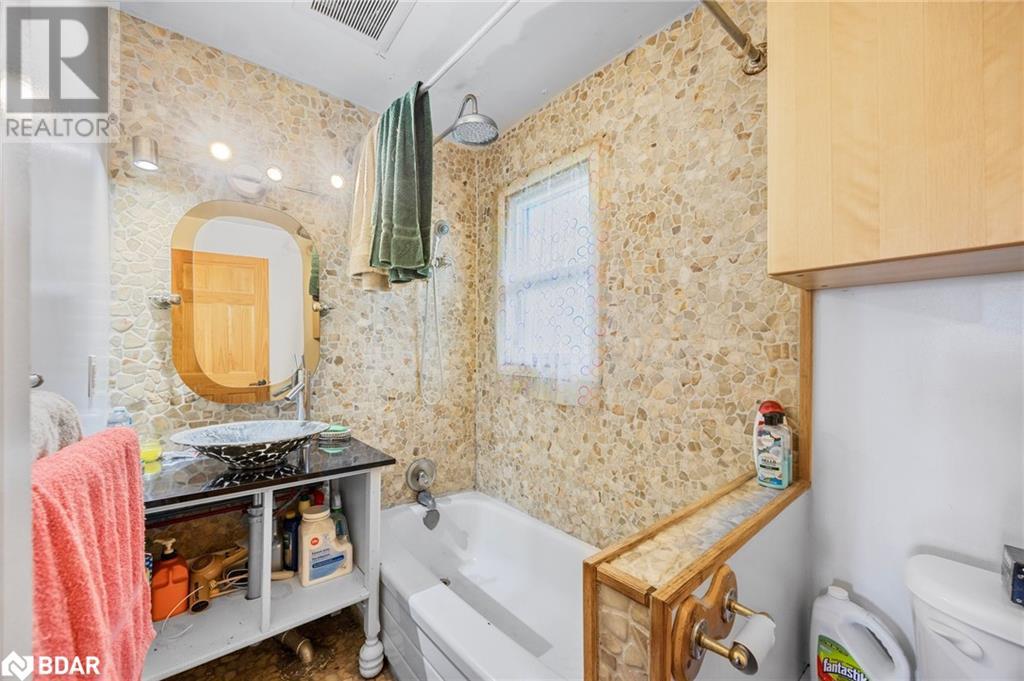2 Bedroom
1 Bathroom
832 sqft
Bungalow
None
Forced Air
$495,000
Welcome to 26 River Drive in Angus, Essa, Ontario! This charming 2-bedroom bungalow offers 832 square feet of cozy living space and a third room that can be used as a bedroom, office, or laundry area. Lovingly cared for, the home is move-in ready but has potential for updating, allowing you to make it your own. The house features a full-brick exterior for durability, and an on-demand hot water heater for energy-efficient heating. While the interior is comfortable, the real highlight is the expansive lot—measuring over 230 feet deep and 70 feet wide—providing plenty of space for gardening, outdoor activities, or future projects. The backyard, mostly laid to lawn, includes two large sheds for extra storage. Please note, the back part of the property experiences seasonal water due to its proximity to the Pine River, though this doesn’t affect the home itself. Located in the heart of Angus, this home is just minutes from Base Borden, making it an ideal spot for military families or anyone seeking a peaceful, small-town environment with easy access to local amenities and schools. Whether you’re a first-time homebuyer, downsizing, or looking for an investment, this bungalow is full of potential. (id:27910)
Property Details
|
MLS® Number
|
40647527 |
|
Property Type
|
Single Family |
|
AmenitiesNearBy
|
Shopping |
|
Features
|
Conservation/green Belt, Crushed Stone Driveway |
|
ParkingSpaceTotal
|
4 |
|
Structure
|
Shed |
Building
|
BathroomTotal
|
1 |
|
BedroomsAboveGround
|
2 |
|
BedroomsTotal
|
2 |
|
Appliances
|
Dryer, Refrigerator, Stove, Washer, Window Coverings |
|
ArchitecturalStyle
|
Bungalow |
|
BasementType
|
None |
|
ConstructedDate
|
1961 |
|
ConstructionStyleAttachment
|
Detached |
|
CoolingType
|
None |
|
ExteriorFinish
|
Brick |
|
FireProtection
|
Smoke Detectors |
|
HeatingFuel
|
Natural Gas |
|
HeatingType
|
Forced Air |
|
StoriesTotal
|
1 |
|
SizeInterior
|
832 Sqft |
|
Type
|
House |
|
UtilityWater
|
Municipal Water |
Land
|
Acreage
|
No |
|
LandAmenities
|
Shopping |
|
Sewer
|
Municipal Sewage System |
|
SizeDepth
|
230 Ft |
|
SizeFrontage
|
70 Ft |
|
SizeIrregular
|
0.369 |
|
SizeTotal
|
0.369 Ac|under 1/2 Acre |
|
SizeTotalText
|
0.369 Ac|under 1/2 Acre |
|
ZoningDescription
|
R1 |
Rooms
| Level |
Type |
Length |
Width |
Dimensions |
|
Main Level |
Other |
|
|
5'2'' x 7'11'' |
|
Main Level |
Kitchen |
|
|
16'3'' x 9'4'' |
|
Main Level |
Living Room |
|
|
16'3'' x 10'7'' |
|
Main Level |
Bedroom |
|
|
13'9'' x 7'11'' |
|
Main Level |
Bedroom |
|
|
13'9'' x 7'12'' |
|
Main Level |
3pc Bathroom |
|
|
4'9'' x 8'6'' |
|
Main Level |
Laundry Room |
|
|
13'10'' x 8'2'' |
Utilities
|
Cable
|
Available |
|
Electricity
|
Available |
|
Natural Gas
|
Available |
|
Telephone
|
Available |





































