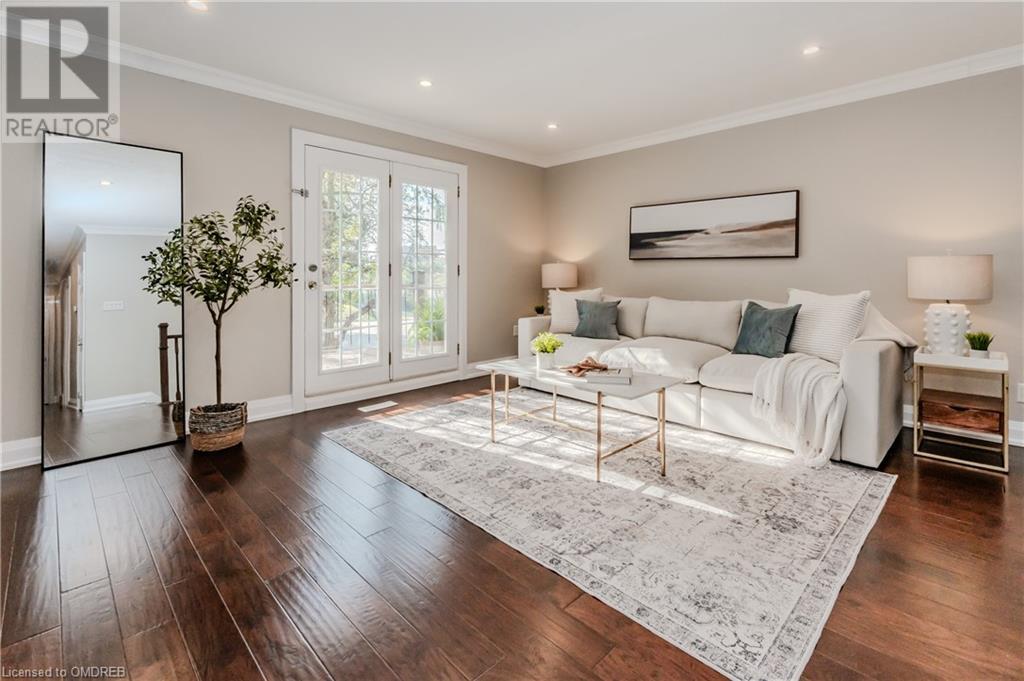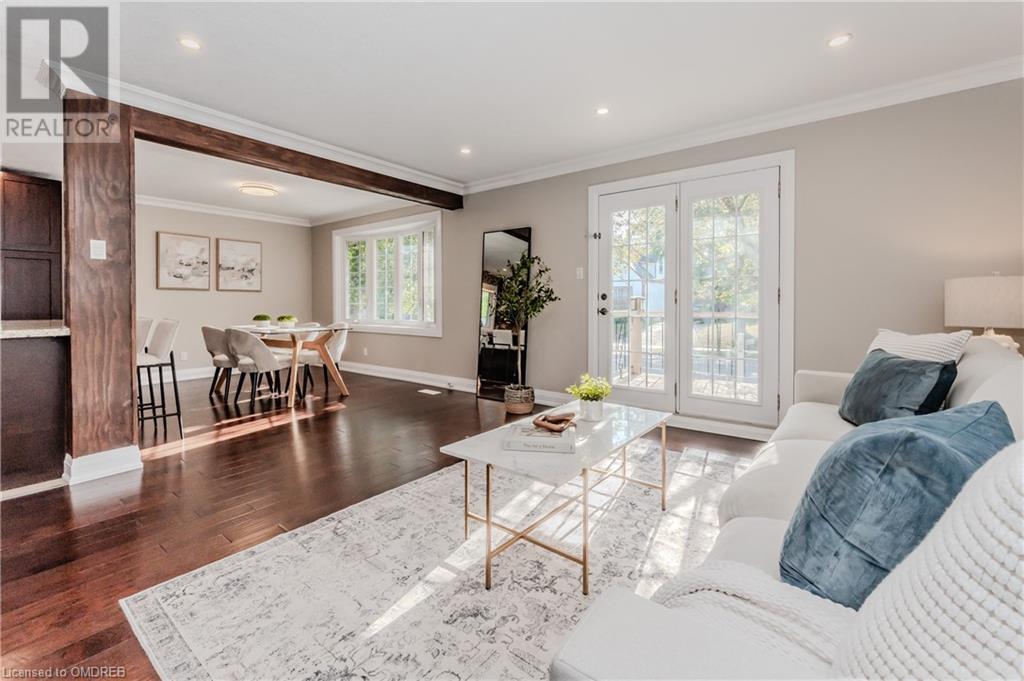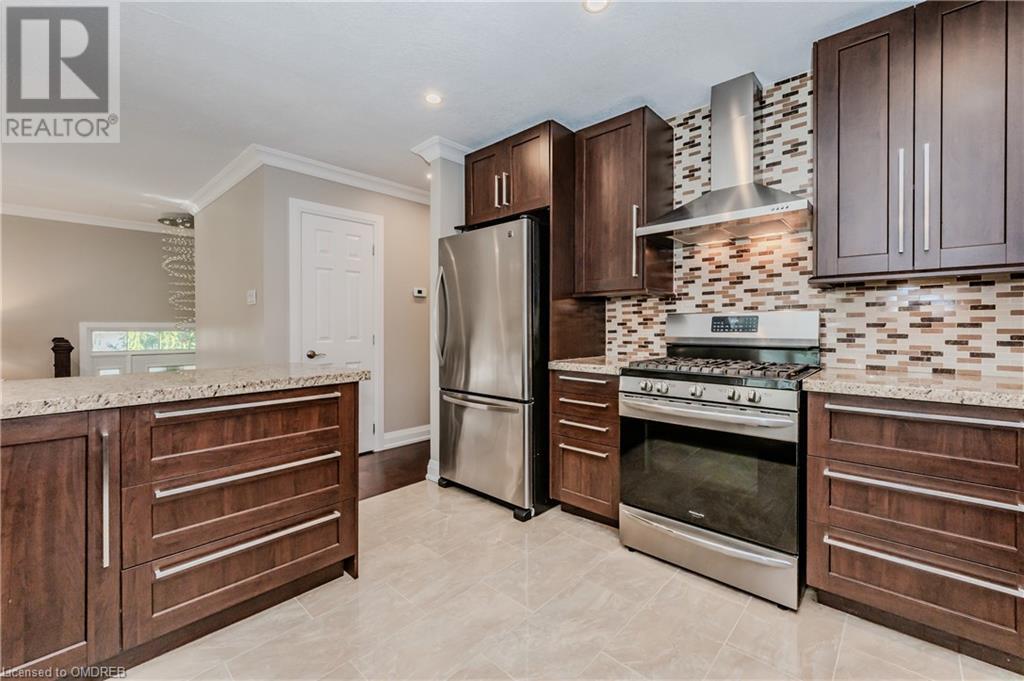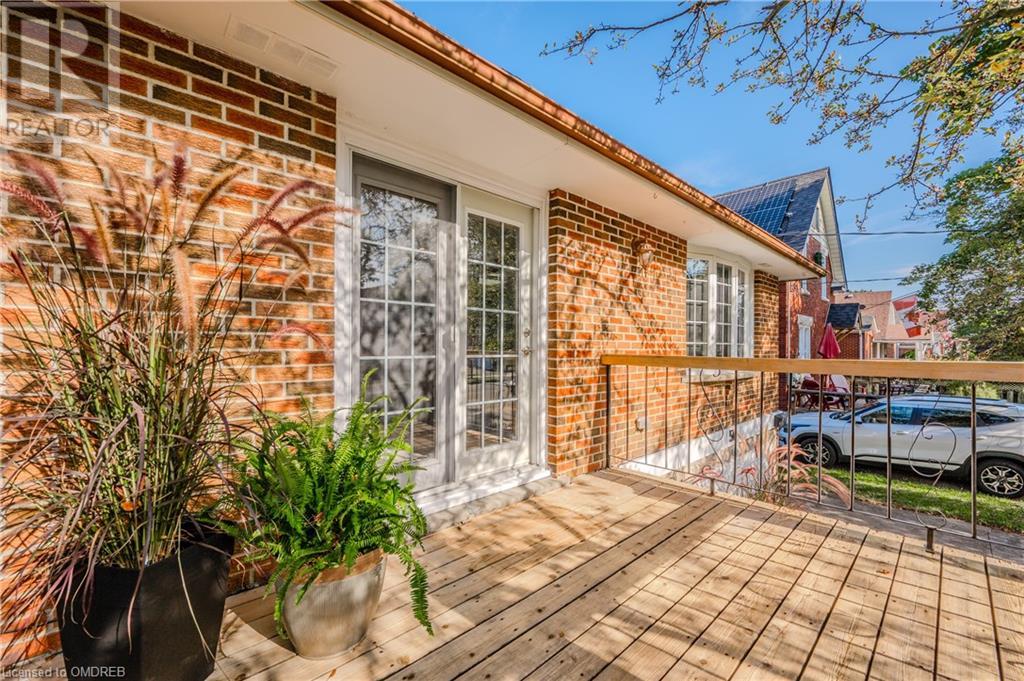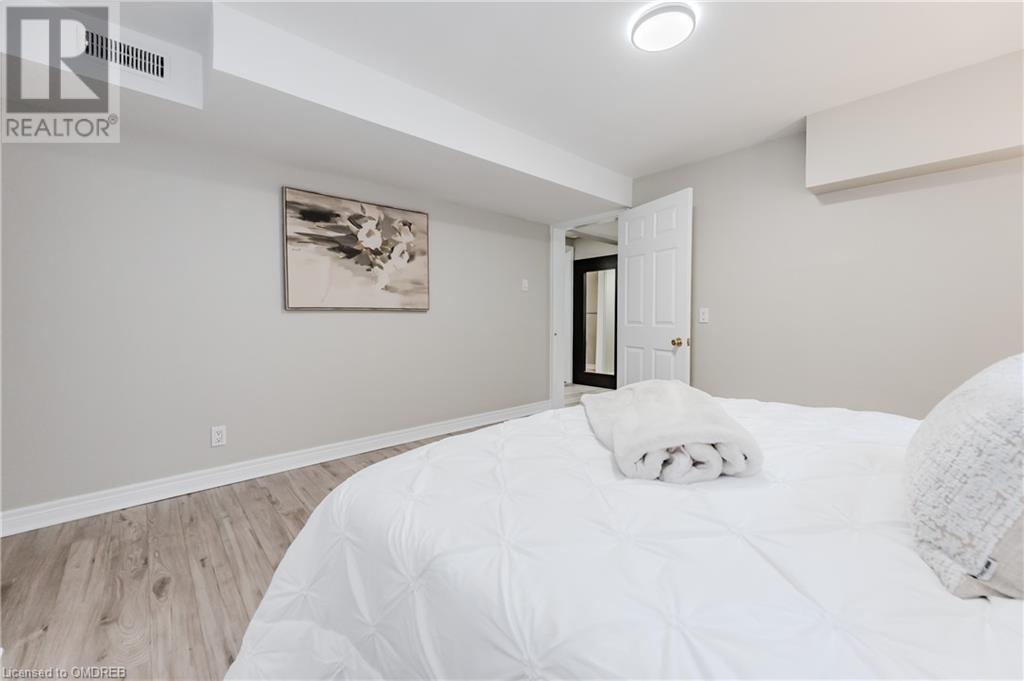4 Bedroom
2 Bathroom
2333 sqft
None
Forced Air
$749,900
Presenting a captivating raised ranch home, a legal duplex, conveniently located near ION, schools, places of worship, and shopping. The lower level, previously rented at $2,100 (before renovations) provides an excellent income stream, while the upper level offers potential for owner occupancy or additional rental income. Renting the upper level at market rates ($2,500/month) yields a favorable CAP rate of 6%. The freshly painted upper level exudes warmth with wood and ceramic flooring throughout. The well-designed kitchen boasts granite counters, a spacious island with a breakfast bar, stainless steel appliances and under cabinet lighting. An expansive open-concept living and dining area, accentuated by pot lights and modern fixtures, leads to a welcoming front deck. Two generously sized bedrooms on the main floor share a charming bathroom with a quartz counter, complemented by convenient in-suite laundry. Additional storage space is available in the accessible attic. The freshly painted lower level comprises two spacious bedrooms, a new kitchen with vinyl laminate floors, undercabinet lighting, laminate flooring in main areas, and a bathroom featuring ceramic flooring, a spacious shower, and granite counter. The lower level also features a sizable family room with a gas fireplace and a laundry/utility room. Key features include a new kitchen in lower level, under cabinet lighting, freshly painted throughout, newer windows and doors, two private decks, a spacious outdoor patio, a double garage, a 1 ½ storey workshop, and three large sheds. This residence harmoniously combines comfort, functionality, and ample outdoor space while offering an income stream. (id:27910)
Open House
This property has open houses!
Starts at:
2:00 pm
Ends at:
4:00 pm
Property Details
|
MLS® Number
|
40649201 |
|
Property Type
|
Multi-family |
|
AmenitiesNearBy
|
Hospital, Place Of Worship, Public Transit, Schools, Shopping |
|
CommunityFeatures
|
Community Centre |
|
Features
|
Conservation/green Belt, Crushed Stone Driveway, Skylight |
|
ParkingSpaceTotal
|
7 |
|
Structure
|
Workshop, Shed |
Building
|
BathroomTotal
|
2 |
|
BedroomsTotal
|
4 |
|
Appliances
|
Water Softener |
|
BasementDevelopment
|
Finished |
|
BasementType
|
Full (finished) |
|
CoolingType
|
None |
|
ExteriorFinish
|
Brick |
|
FoundationType
|
Poured Concrete |
|
HeatingFuel
|
Natural Gas |
|
HeatingType
|
Forced Air |
|
StoriesTotal
|
2 |
|
SizeInterior
|
2333 Sqft |
|
Type
|
Duplex |
|
UtilityWater
|
Municipal Water |
Parking
Land
|
AccessType
|
Road Access, Highway Access |
|
Acreage
|
No |
|
FenceType
|
Partially Fenced |
|
LandAmenities
|
Hospital, Place Of Worship, Public Transit, Schools, Shopping |
|
Sewer
|
Municipal Sewage System |
|
SizeDepth
|
120 Ft |
|
SizeFrontage
|
50 Ft |
|
SizeTotalText
|
Under 1/2 Acre |
|
ZoningDescription
|
R-5 |







