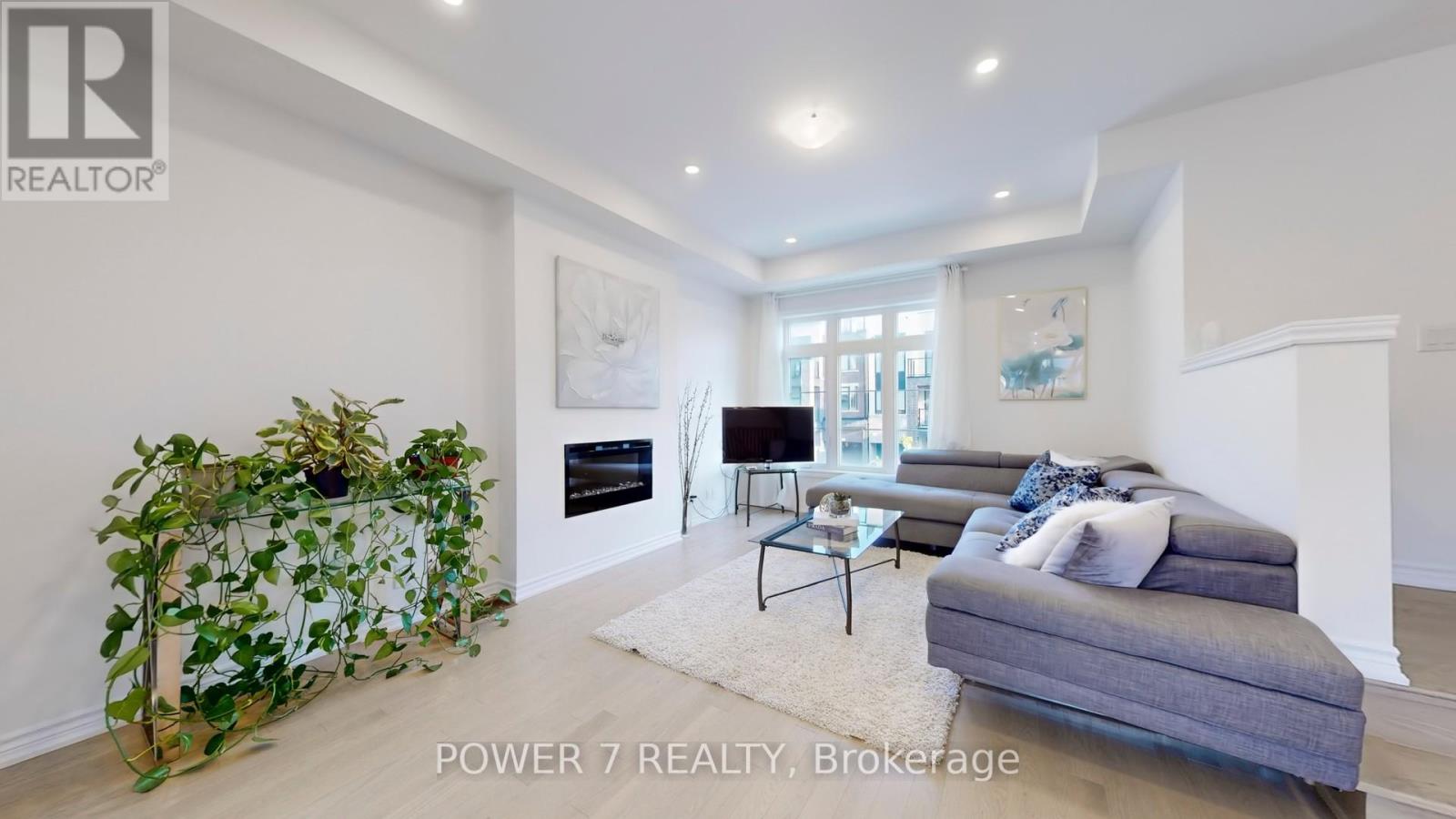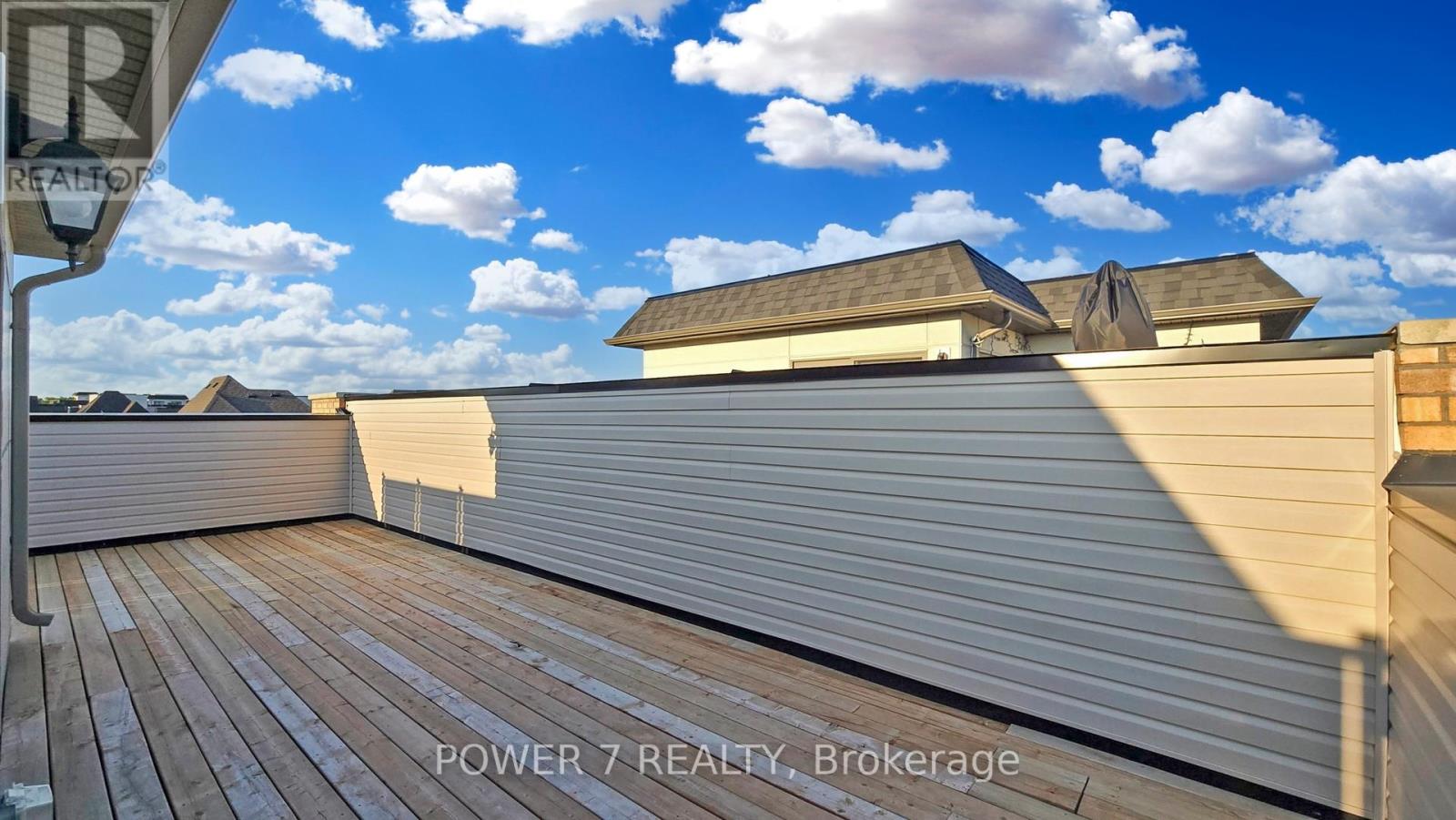101 William Shearn Crescent Markham (Angus Glen), Ontario L6C 1N6
3 Bedroom
4 Bathroom
Fireplace
Central Air Conditioning
Forced Air
$1,380,000
Luxury Town Home With Three (3) ENSUITE Bedrooms Plus Finished Basement In Angus Glen Area. Excellent Layout Double Garage total has 4 parking, Extra Large Rooftop & Large Terrace + Balcony A Luxury And Sweet Home with Over 1,800 Sqft. The heart of the home is the open-concept kitchen and living area, featuring soaring 9-foot ceilings and pot lights throughout, and a terrace creating an airy & bright atmosphere perfect for both relaxation & entertaining. Under Tarion warranty! French Immersion As Well As Other York Region Schools. Angus Glen Community Centre, Library, Markville Mall the park and Grocery. Hwy 407 & So Much More. (id:27910)
Open House
This property has open houses!
September
28
Saturday
Starts at:
2:00 pm
Ends at:5:00 pm
September
29
Sunday
Starts at:
2:00 pm
Ends at:5:00 pm
Property Details
| MLS® Number | N9358387 |
| Property Type | Single Family |
| Community Name | Angus Glen |
| ParkingSpaceTotal | 4 |
Building
| BathroomTotal | 4 |
| BedroomsAboveGround | 3 |
| BedroomsTotal | 3 |
| Appliances | Garage Door Opener Remote(s), Dishwasher, Dryer, Refrigerator, Stove, Washer, Window Coverings |
| BasementDevelopment | Finished |
| BasementType | N/a (finished) |
| ConstructionStyleAttachment | Attached |
| CoolingType | Central Air Conditioning |
| ExteriorFinish | Brick |
| FireProtection | Smoke Detectors |
| FireplacePresent | Yes |
| FlooringType | Hardwood, Wood, Laminate |
| FoundationType | Concrete |
| HalfBathTotal | 1 |
| HeatingFuel | Natural Gas |
| HeatingType | Forced Air |
| StoriesTotal | 3 |
| Type | Row / Townhouse |
| UtilityWater | Municipal Water |
Parking
| Attached Garage |
Land
| Acreage | No |
| Sewer | Sanitary Sewer |
| SizeDepth | 62 Ft ,4 In |
| SizeFrontage | 19 Ft ,5 In |
| SizeIrregular | 19.49 X 62.34 Ft |
| SizeTotalText | 19.49 X 62.34 Ft |
| ZoningDescription | 62.34 |
Rooms
| Level | Type | Length | Width | Dimensions |
|---|---|---|---|---|
| Second Level | Primary Bedroom | 4.42 m | 3.05 m | 4.42 m x 3.05 m |
| Second Level | Bedroom 2 | 3.96 m | 3.5 m | 3.96 m x 3.5 m |
| Third Level | Other | 12.37 m | 5.98 m | 12.37 m x 5.98 m |
| Basement | Exercise Room | 3.3 m | 2.89 m | 3.3 m x 2.89 m |
| Main Level | Living Room | 5.45 m | 3.66 m | 5.45 m x 3.66 m |
| Main Level | Dining Room | 3.96 m | 3.08 m | 3.96 m x 3.08 m |
| Main Level | Kitchen | 3.96 m | 2.59 m | 3.96 m x 2.59 m |
| Ground Level | Bedroom 3 | 3.29 m | 2.93 m | 3.29 m x 2.93 m |










































