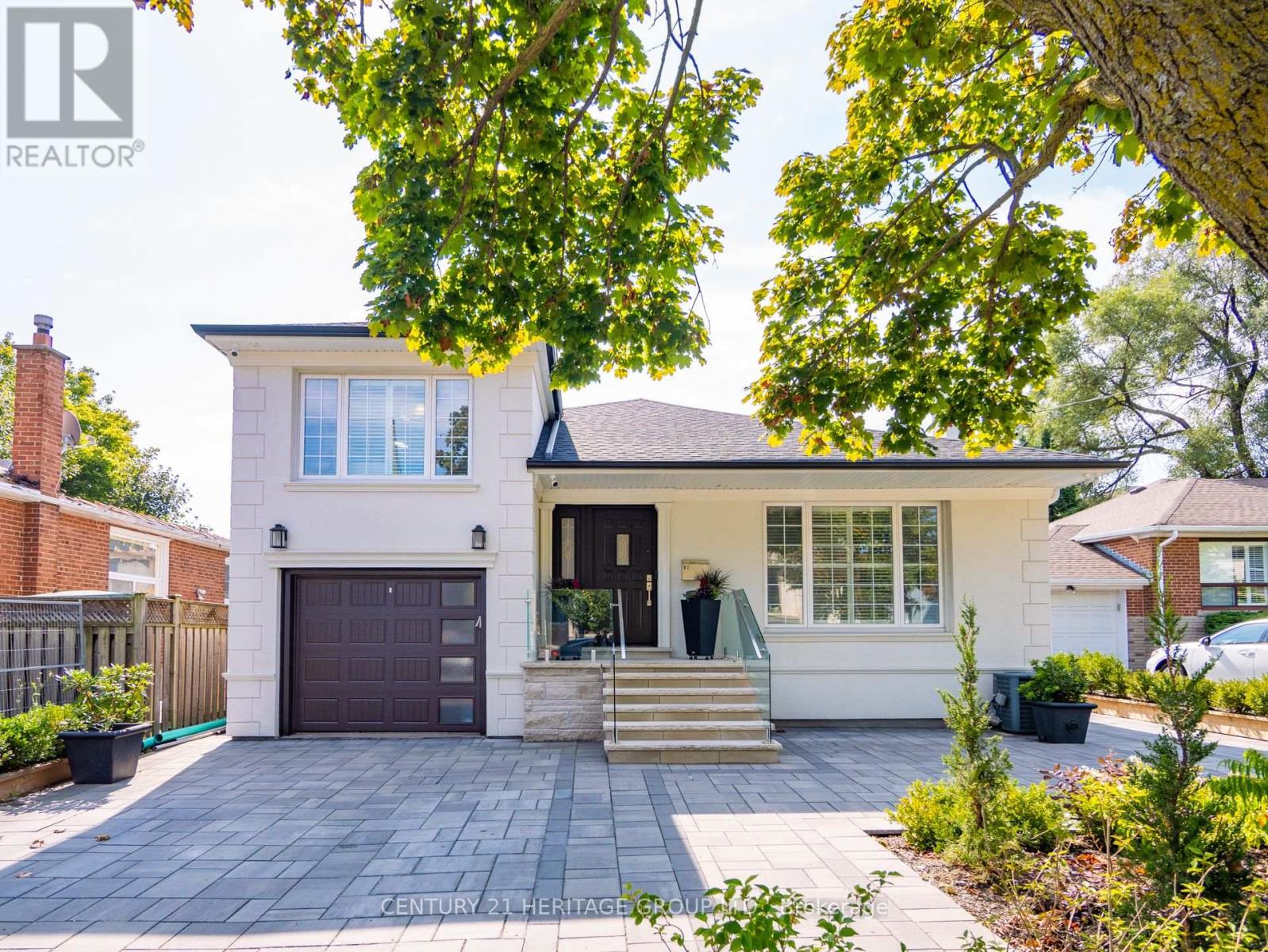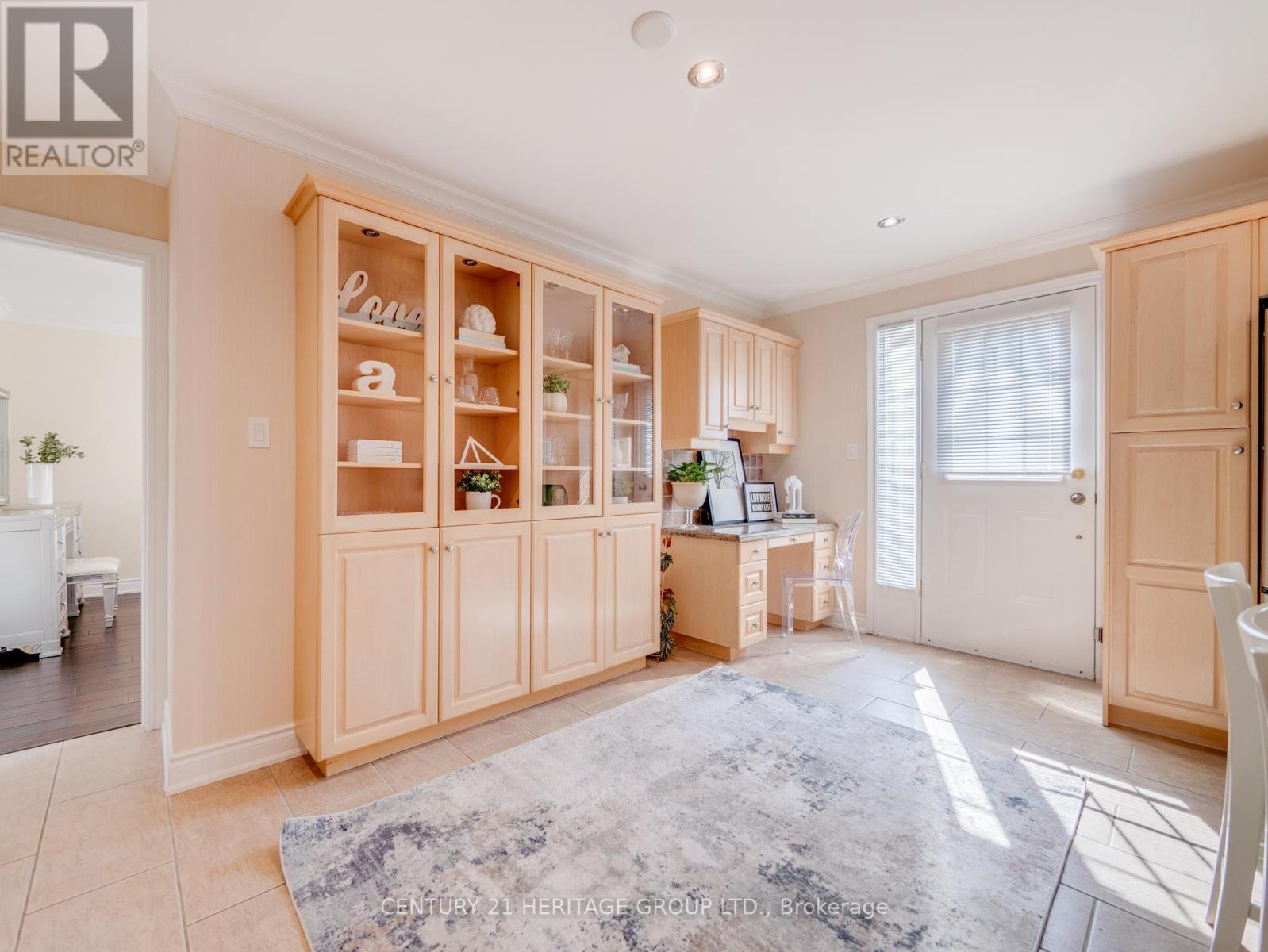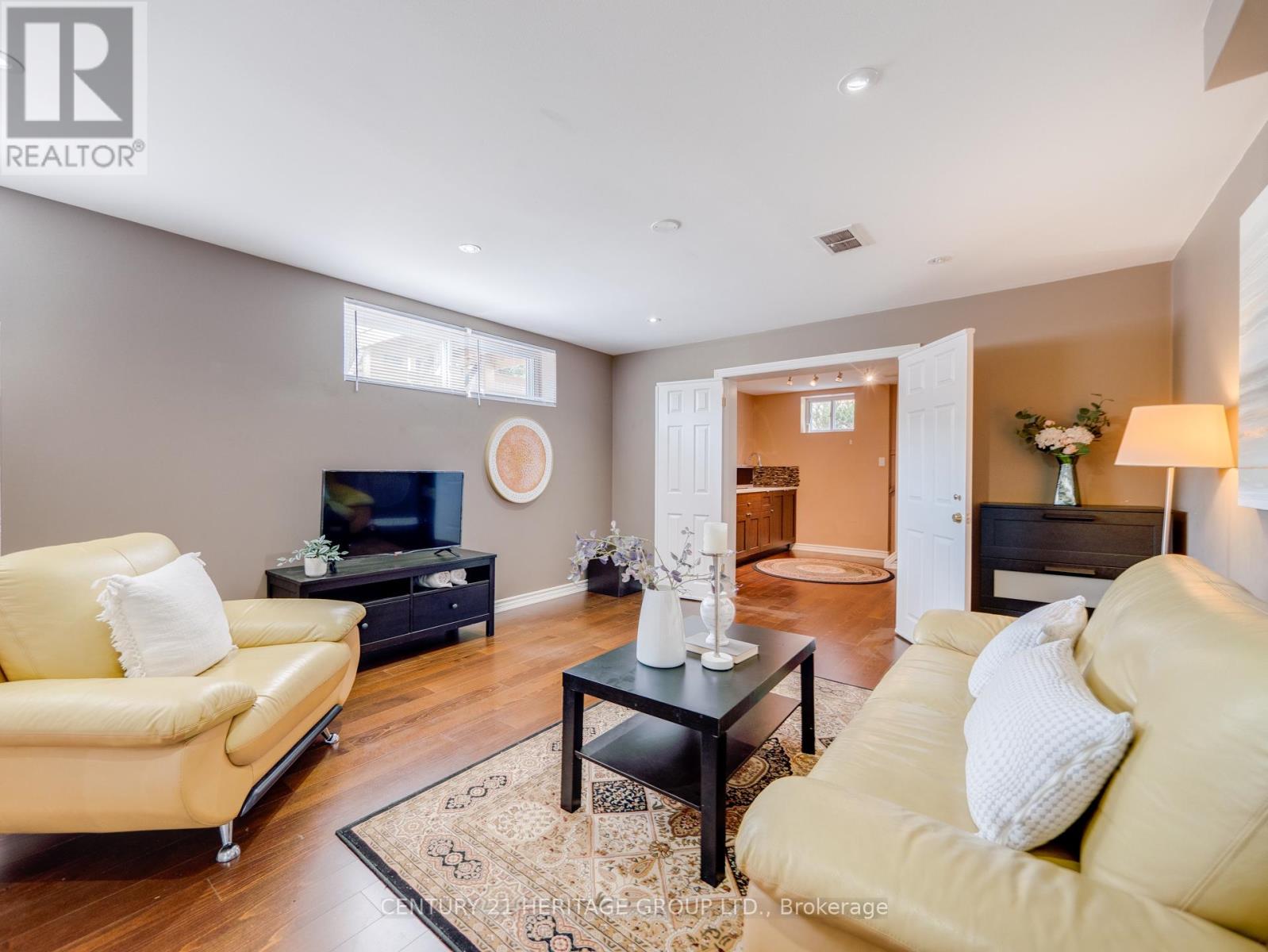3 Bedroom
3 Bathroom
Central Air Conditioning
Forced Air
$1,498,000
5 Reasons to love this gorgeous House: 1 - Bright, Full-Of-Life, Open concept Living and Dining area with a fantastic backyard to enjoy summers. 2 - Finished Basement With Separate Entrance and a spacious living room and bedroom with a full bathroom 3- Large Renovated, Modern Kitchen With Island and granite Counters. 4 - Great Location In The Heart of Toronto, Only 4 minutes drive to Yorkdale Shopping centre, Costco, Home Depot,... 2 minutes drive to highway 401, walking distance to Wilson Subway Station. 5 - Fantastic maintenance by the current owners: new roof, and new landscaping in the front and backyard. Don't miss this opportunity in the hear of Toronto. **** EXTRAS **** All ELF, Ceramic Stove Top, Fag, Cac, All Built-Ins In Kitchen. (id:27910)
Open House
This property has open houses!
Starts at:
2:00 pm
Ends at:
4:00 pm
Property Details
|
MLS® Number
|
C9359103 |
|
Property Type
|
Single Family |
|
Community Name
|
Clanton Park |
|
AmenitiesNearBy
|
Park, Place Of Worship, Public Transit, Schools |
|
ParkingSpaceTotal
|
3 |
Building
|
BathroomTotal
|
3 |
|
BedroomsAboveGround
|
2 |
|
BedroomsBelowGround
|
1 |
|
BedroomsTotal
|
3 |
|
Appliances
|
Water Heater, Dishwasher, Dryer, Oven, Stove, Washer |
|
BasementDevelopment
|
Finished |
|
BasementFeatures
|
Separate Entrance |
|
BasementType
|
N/a (finished) |
|
ConstructionStyleAttachment
|
Detached |
|
CoolingType
|
Central Air Conditioning |
|
ExteriorFinish
|
Stucco |
|
FlooringType
|
Ceramic, Hardwood, Carpeted, Laminate |
|
FoundationType
|
Concrete |
|
HeatingFuel
|
Natural Gas |
|
HeatingType
|
Forced Air |
|
StoriesTotal
|
2 |
|
Type
|
House |
|
UtilityWater
|
Municipal Water |
Parking
Land
|
Acreage
|
No |
|
LandAmenities
|
Park, Place Of Worship, Public Transit, Schools |
|
Sewer
|
Sanitary Sewer |
|
SizeDepth
|
80 Ft |
|
SizeFrontage
|
49 Ft ,4 In |
|
SizeIrregular
|
49.4 X 80.05 Ft |
|
SizeTotalText
|
49.4 X 80.05 Ft |
Rooms
| Level |
Type |
Length |
Width |
Dimensions |
|
Basement |
Recreational, Games Room |
6.69 m |
3.91 m |
6.69 m x 3.91 m |
|
Basement |
Sitting Room |
3.98 m |
2.08 m |
3.98 m x 2.08 m |
|
Basement |
Bedroom 3 |
3.44 m |
3.26 m |
3.44 m x 3.26 m |
|
Upper Level |
Bedroom 2 |
3.85 m |
3.14 m |
3.85 m x 3.14 m |
|
Ground Level |
Foyer |
2.24 m |
1.96 m |
2.24 m x 1.96 m |
|
Ground Level |
Living Room |
4.9 m |
3.96 m |
4.9 m x 3.96 m |
|
Ground Level |
Dining Room |
4.23 m |
2.81 m |
4.23 m x 2.81 m |
|
Ground Level |
Kitchen |
6.17 m |
4.71 m |
6.17 m x 4.71 m |
|
Ground Level |
Primary Bedroom |
4.71 m |
3.48 m |
4.71 m x 3.48 m |










































