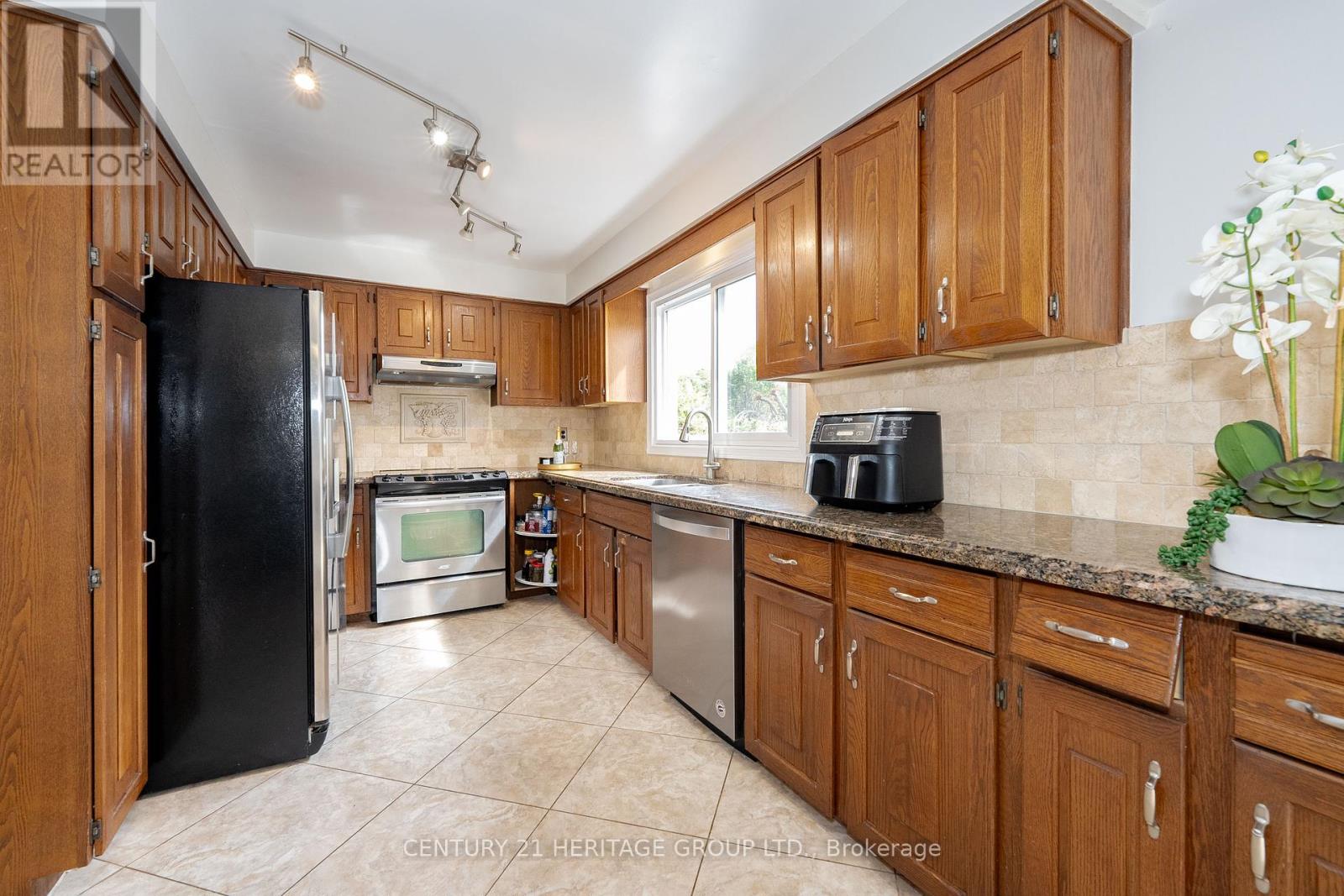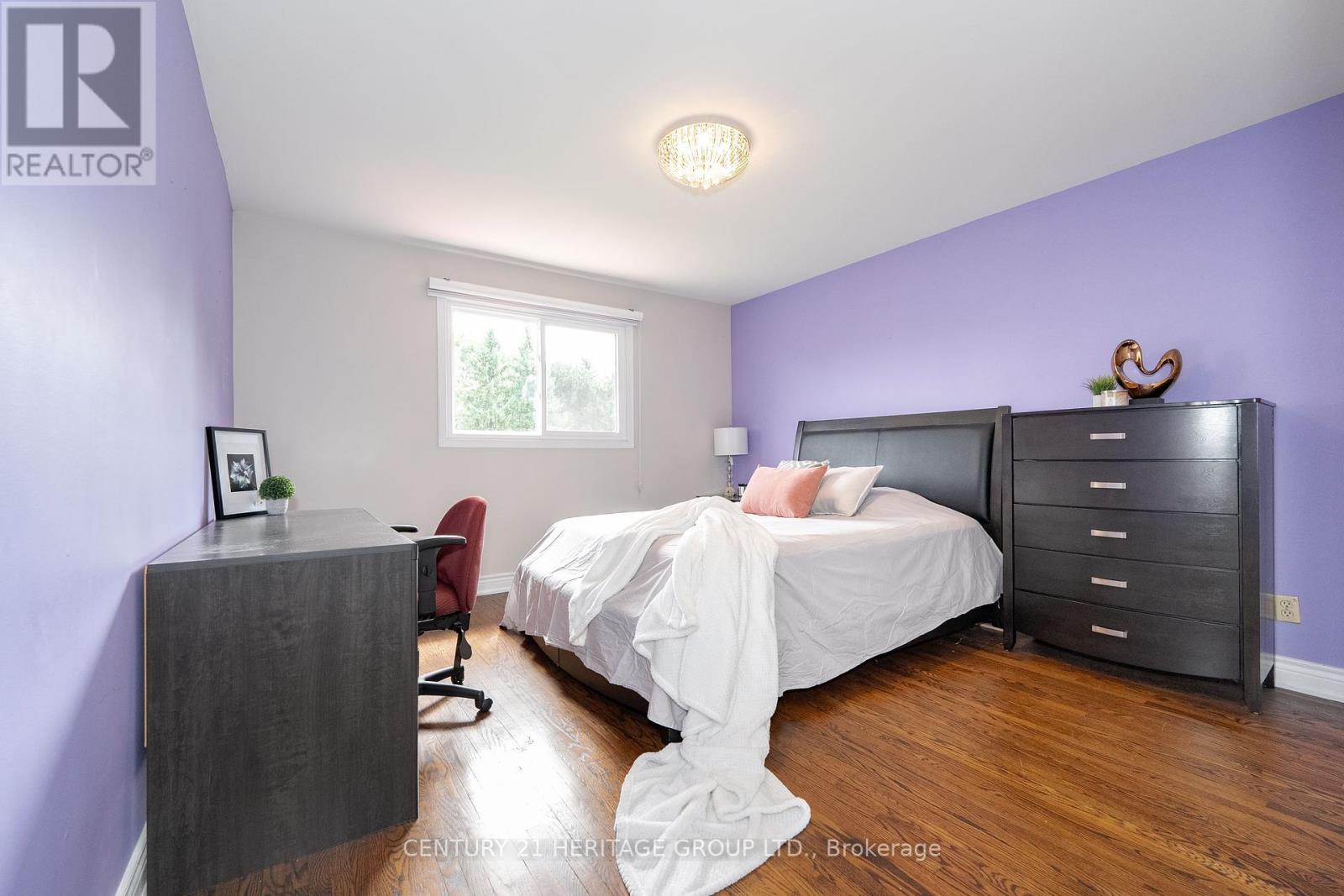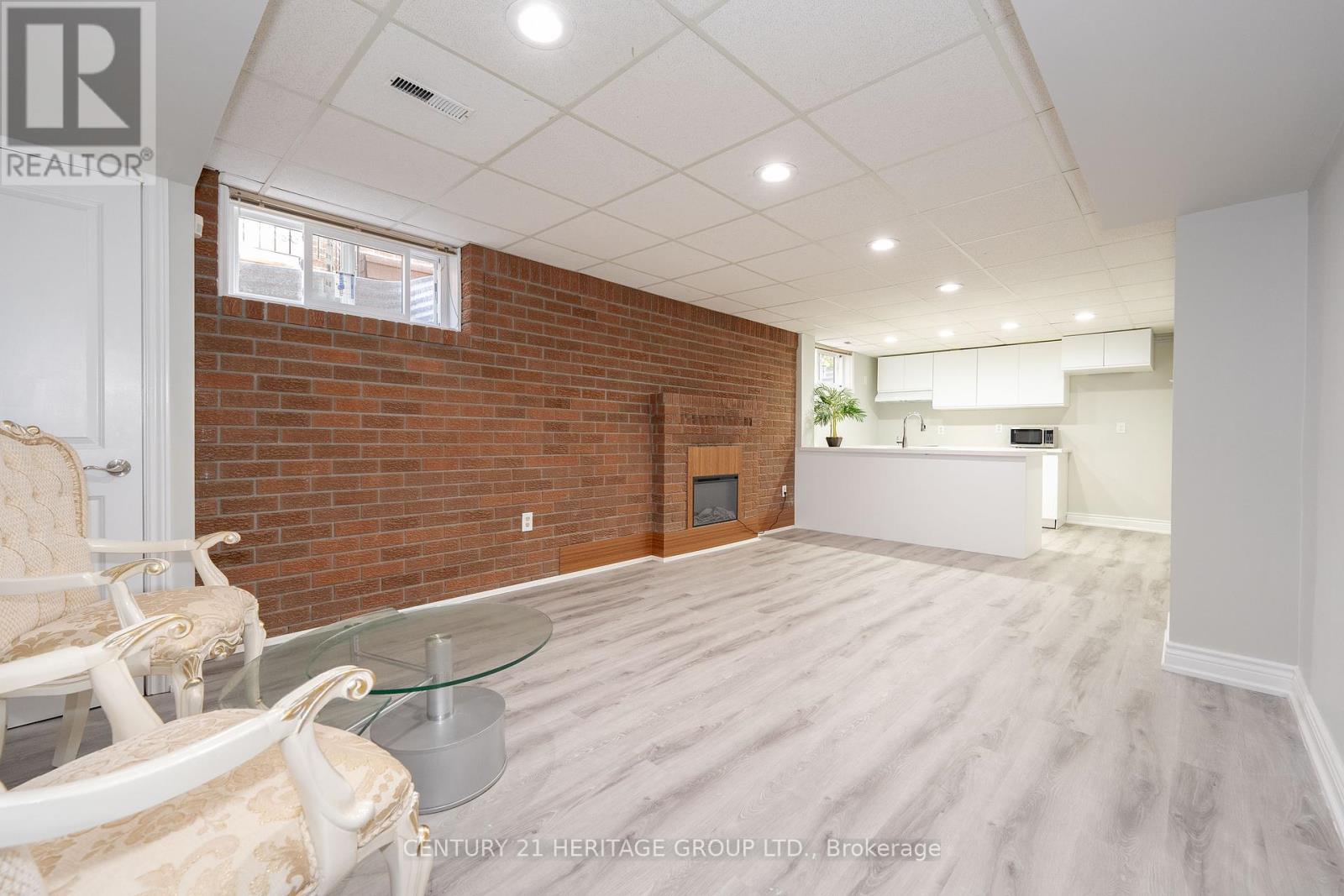5 Bedroom
4 Bathroom
Fireplace
Central Air Conditioning
Forced Air
$1,598
Gorgeous Executive Home On A Premium Deep Lot 50 Ft X *187 Ft With Beautiful Backyard In South Richvale Community, Approx 4500 Sf Of Living Space 4+1 Bdrm W/ 4 Washrooms & 2 Kitchens. 10 Car Parking. Freshly Painted, Main Flr Laundry W/Side Entrance. Fully Finished And Renovated Basement With Separate Entrance and Brand New Kitchen & 2 Fireplaces, Sauna, Huge Cold Cellar. All windows Recently Replaced, Walking Distance To Hillcrest Mall & Gym, Canada's Top Ranking School Zone (RossDoan). Trail & Bus Stop At Your Doorstep And More. **** EXTRAS **** New Windows 2024, S/S Fridge, Stove, Dishwasher, Washer And Dryer, All Elf's, All Window Coverings(Excl.L/D), Cac, Cvac+Attachments, Gdo+Remotes, 2019 Roof, Cedar Closet, Double Door Entry, Granite Counters In Kitchen And More (id:27910)
Property Details
|
MLS® Number
|
N9359207 |
|
Property Type
|
Single Family |
|
Community Name
|
South Richvale |
|
AmenitiesNearBy
|
Hospital, Park, Schools |
|
CommunityFeatures
|
School Bus |
|
Features
|
Sauna |
|
ParkingSpaceTotal
|
10 |
Building
|
BathroomTotal
|
4 |
|
BedroomsAboveGround
|
4 |
|
BedroomsBelowGround
|
1 |
|
BedroomsTotal
|
5 |
|
Appliances
|
Central Vacuum, Water Heater |
|
BasementDevelopment
|
Finished |
|
BasementFeatures
|
Separate Entrance |
|
BasementType
|
N/a (finished) |
|
ConstructionStyleAttachment
|
Detached |
|
CoolingType
|
Central Air Conditioning |
|
ExteriorFinish
|
Brick |
|
FireplacePresent
|
Yes |
|
FlooringType
|
Hardwood, Ceramic, Laminate |
|
FoundationType
|
Concrete |
|
HalfBathTotal
|
1 |
|
HeatingFuel
|
Natural Gas |
|
HeatingType
|
Forced Air |
|
StoriesTotal
|
2 |
|
Type
|
House |
|
UtilityWater
|
Municipal Water |
Parking
Land
|
Acreage
|
No |
|
LandAmenities
|
Hospital, Park, Schools |
|
Sewer
|
Sanitary Sewer |
|
SizeDepth
|
187 Ft |
|
SizeFrontage
|
50 Ft |
|
SizeIrregular
|
50 X 187 Ft |
|
SizeTotalText
|
50 X 187 Ft |
Rooms
| Level |
Type |
Length |
Width |
Dimensions |
|
Second Level |
Primary Bedroom |
4.94 m |
3 m |
4.94 m x 3 m |
|
Second Level |
Bedroom 2 |
3.99 m |
3.74 m |
3.99 m x 3.74 m |
|
Second Level |
Bedroom 3 |
3.8 m |
2 m |
3.8 m x 2 m |
|
Second Level |
Bedroom 4 |
3.59 m |
6.04 m |
3.59 m x 6.04 m |
|
Basement |
Recreational, Games Room |
8.5 m |
7.29 m |
8.5 m x 7.29 m |
|
Main Level |
Living Room |
4.49 m |
3.65 m |
4.49 m x 3.65 m |
|
Main Level |
Dining Room |
3.49 m |
3.65 m |
3.49 m x 3.65 m |
|
Main Level |
Family Room |
5.69 m |
3.7 m |
5.69 m x 3.7 m |
|
Main Level |
Kitchen |
3.9 m |
2 m |
3.9 m x 2 m |
|
Main Level |
Eating Area |
4.74 m |
3.9 m |
4.74 m x 3.9 m |































