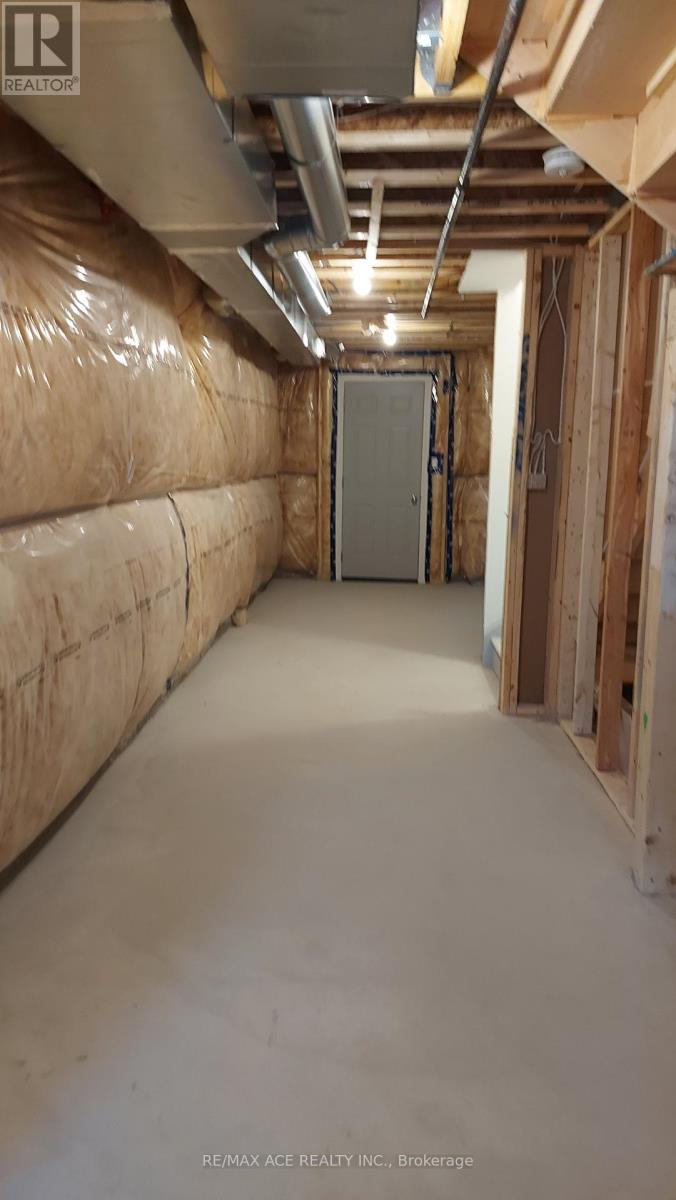4 Bedroom
3 Bathroom
Fireplace
Central Air Conditioning
Forced Air
$3,500 Monthly
Discover this exquisite brand-new home by DECO Homes, located at 1095 Pisces Trail in the highly sought-after Greenwood Seaton community of Pickering. This stunning detached residence boasts 4 spacious bedrooms and 3 elegantly designed bathrooms. Step inside to an open-concept layout with high ceilings and beautiful hardwood floors throughout. The gourmet kitchen is a chef's dream, featuring stainless steel appliances, quartz countertops, and an oversized island perfect for casual dining and entertaining. Adjacent to the kitchen, the family room invites relaxation with its cozy fireplace. The master suite serves as a private retreat, complete with a luxurious en-suite bathroom that includes a soaking tub, walk-in shower, and dual vanities. Each additional bedroom offers ample closet space, and the laundry room is conveniently located on the second floor. With easy access to Hwy 407, 401, Pickering GO Station, and Pickering Town Centre. (id:27910)
Property Details
|
MLS® Number
|
E9359199 |
|
Property Type
|
Single Family |
|
Community Name
|
Rural Pickering |
|
ParkingSpaceTotal
|
3 |
Building
|
BathroomTotal
|
3 |
|
BedroomsAboveGround
|
4 |
|
BedroomsTotal
|
4 |
|
Appliances
|
Central Vacuum, Dishwasher, Dryer, Refrigerator, Stove, Washer |
|
BasementType
|
Full |
|
ConstructionStyleAttachment
|
Detached |
|
CoolingType
|
Central Air Conditioning |
|
ExteriorFinish
|
Brick |
|
FireplacePresent
|
Yes |
|
FlooringType
|
Hardwood, Tile |
|
FoundationType
|
Concrete |
|
HalfBathTotal
|
1 |
|
HeatingFuel
|
Natural Gas |
|
HeatingType
|
Forced Air |
|
StoriesTotal
|
2 |
|
Type
|
House |
|
UtilityWater
|
Municipal Water |
Parking
Land
|
Acreage
|
No |
|
Sewer
|
Sanitary Sewer |
|
SizeTotalText
|
Under 1/2 Acre |
Rooms
| Level |
Type |
Length |
Width |
Dimensions |
|
Second Level |
Primary Bedroom |
4.57 m |
2.96 m |
4.57 m x 2.96 m |
|
Second Level |
Bedroom 2 |
3.66 m |
3.26 m |
3.66 m x 3.26 m |
|
Second Level |
Bedroom 3 |
3.2 m |
2.78 m |
3.2 m x 2.78 m |
|
Second Level |
Bedroom 4 |
3.05 m |
3.05 m |
3.05 m x 3.05 m |
|
Main Level |
Living Room |
7.62 m |
3.72 m |
7.62 m x 3.72 m |
|
Main Level |
Family Room |
7.62 m |
3.72 m |
7.62 m x 3.72 m |
|
Main Level |
Kitchen |
5.49 m |
2.96 m |
5.49 m x 2.96 m |


























