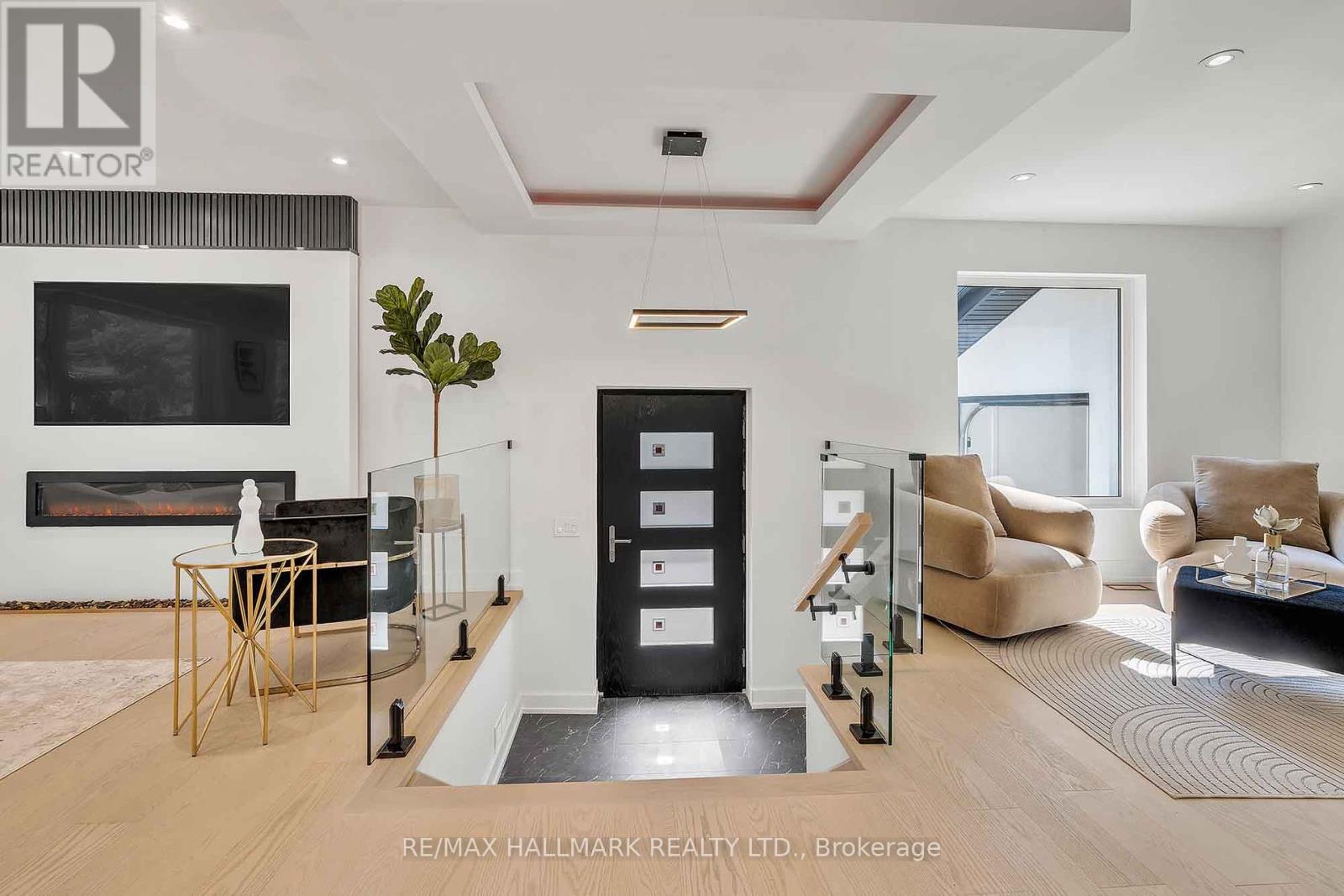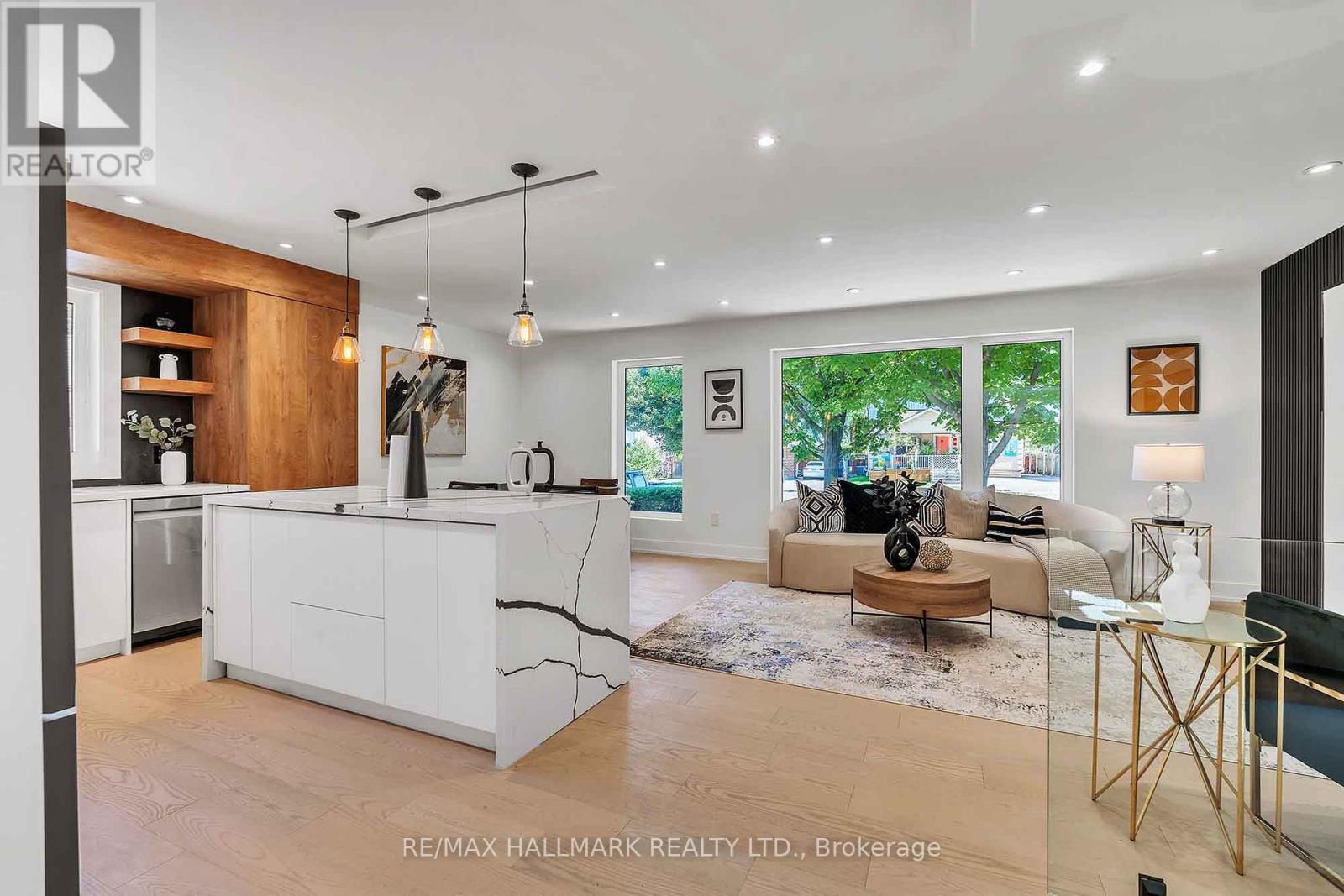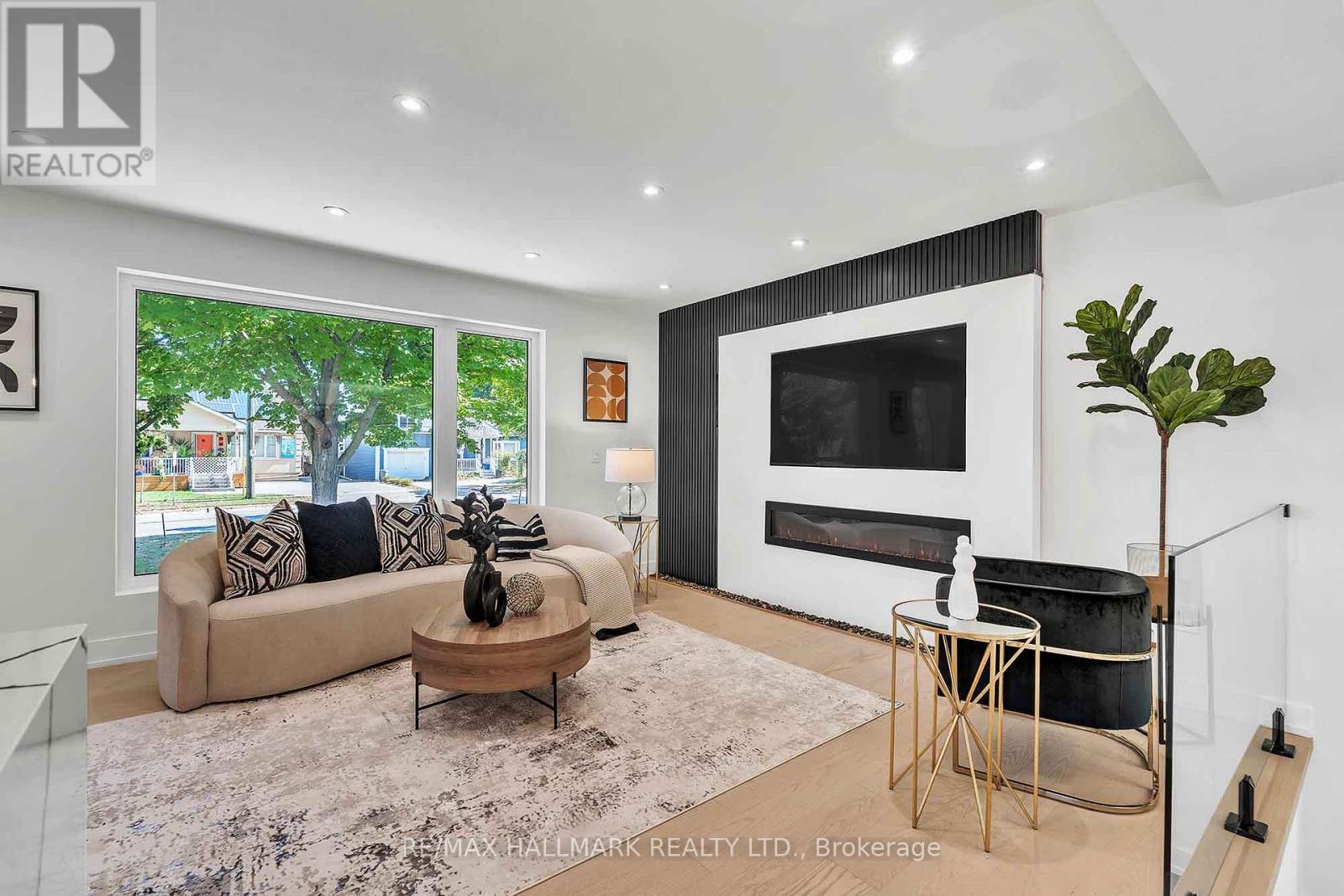8 Bedroom
5 Bathroom
Raised Bungalow
Fireplace
Central Air Conditioning
Forced Air
$1,570,000
Welcome To This Fully Extended & Renovated Raised Bungalow On A Premium 50x176 Ft Lot, Offering 4+2+2 BR And 5 Baths. The Modern Kitchen Features Stainless Steel Appliances And A Beautifully2024and 09/22/24, 2pm-4pm00Designed Island With Exquisite Stonework. The Spacious Living Room Is Filled With Natural Light, An Electric Fireplace, Custom TV Unit, Hidden Lighting, And Pot Lights. A Cozy Family Room Offers A Retreat For Relaxation. The Main Level Includes 4 Large Bedrooms And 3 Stunning Bathrooms. The Primary Bedroom Boasts His-And-Hers Walk-In Closets And A Luxurious Ensuite. The Basement Includes Two Separate, Legal Apartments, Each With 2 Bedrooms Perfect For Rental Income Or02:00Extended Family. Outside, 7-Car Parking, A Tandem 2-Car Garage, And A Pool-Sized Backyard. Ideal Primary Bedroom Boasts His-And-Hers Walk-In Closets And A Luxurious Ensuite. The Basement49224For Investors Or Families, This Home Combines Luxury And Income Potential In A Unique Opportunity. **** EXTRAS **** Main:S/S (Fridge,Gas Range, Dishwasher), Electric Fire Place, Washer/Dryer, Basement 1: S/S (Fridge, Gas Range), Stack W/D. Basment 2: Fridge,Stove, W/D, Full Security Camera; Fans W/ bluetooth,200 Amp panel,All ELF, ,EV Rough-in. (id:27910)
Property Details
|
MLS® Number
|
N9359145 |
|
Property Type
|
Single Family |
|
Community Name
|
Huron Heights-Leslie Valley |
|
ParkingSpaceTotal
|
9 |
Building
|
BathroomTotal
|
5 |
|
BedroomsAboveGround
|
4 |
|
BedroomsBelowGround
|
4 |
|
BedroomsTotal
|
8 |
|
Appliances
|
Garage Door Opener |
|
ArchitecturalStyle
|
Raised Bungalow |
|
BasementDevelopment
|
Finished |
|
BasementFeatures
|
Apartment In Basement |
|
BasementType
|
N/a (finished) |
|
ConstructionStyleAttachment
|
Detached |
|
CoolingType
|
Central Air Conditioning |
|
ExteriorFinish
|
Stucco |
|
FireplacePresent
|
Yes |
|
FlooringType
|
Vinyl, Hardwood |
|
FoundationType
|
Concrete |
|
HeatingFuel
|
Natural Gas |
|
HeatingType
|
Forced Air |
|
StoriesTotal
|
1 |
|
Type
|
House |
|
UtilityWater
|
Municipal Water |
Parking
Land
|
Acreage
|
No |
|
Sewer
|
Sanitary Sewer |
|
SizeDepth
|
176 Ft |
|
SizeFrontage
|
50 Ft |
|
SizeIrregular
|
50 X 176 Ft |
|
SizeTotalText
|
50 X 176 Ft |
Rooms
| Level |
Type |
Length |
Width |
Dimensions |
|
Basement |
Bedroom |
2.97 m |
4 m |
2.97 m x 4 m |
|
Basement |
Bedroom |
3.78 m |
2.83 m |
3.78 m x 2.83 m |
|
Basement |
Bedroom |
3 m |
3.36 m |
3 m x 3.36 m |
|
Basement |
Bedroom |
3.16 m |
3.36 m |
3.16 m x 3.36 m |
|
Main Level |
Living Room |
4.15 m |
3.59 m |
4.15 m x 3.59 m |
|
Main Level |
Dining Room |
6.08 m |
3.25 m |
6.08 m x 3.25 m |
|
Main Level |
Kitchen |
6.08 m |
3.25 m |
6.08 m x 3.25 m |
|
Main Level |
Family Room |
3.7 m |
2.6 m |
3.7 m x 2.6 m |
|
Main Level |
Primary Bedroom |
6.86 m |
3.64 m |
6.86 m x 3.64 m |
|
Main Level |
Bedroom 2 |
4.16 m |
3.25 m |
4.16 m x 3.25 m |
|
Main Level |
Bedroom 3 |
3.41 m |
3.51 m |
3.41 m x 3.51 m |
|
Main Level |
Bedroom 4 |
3.62 m |
4.05 m |
3.62 m x 4.05 m |










































