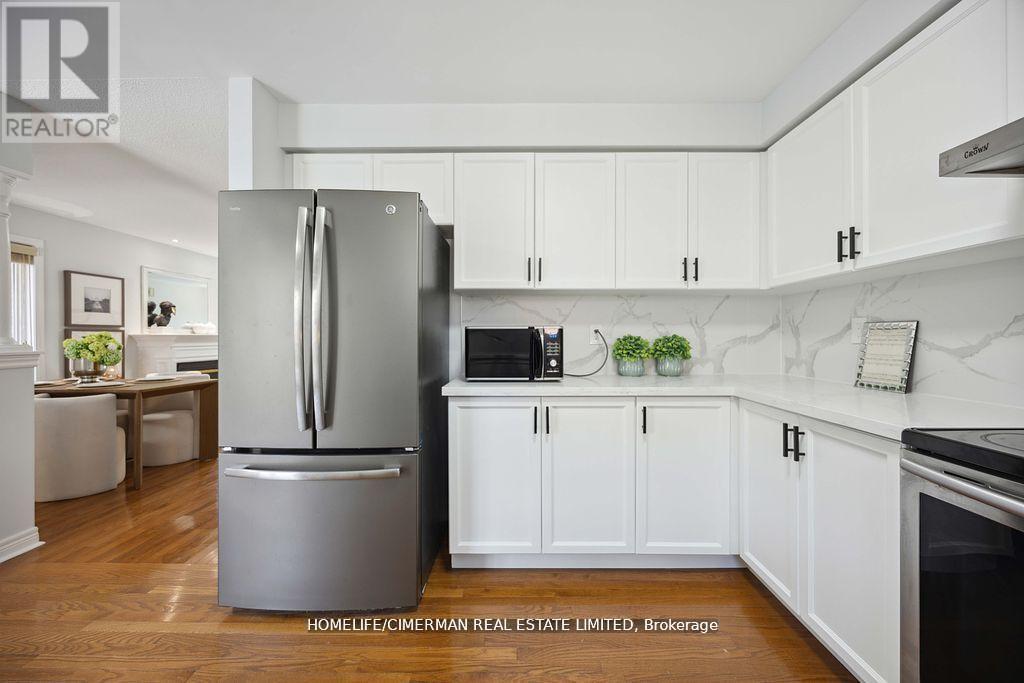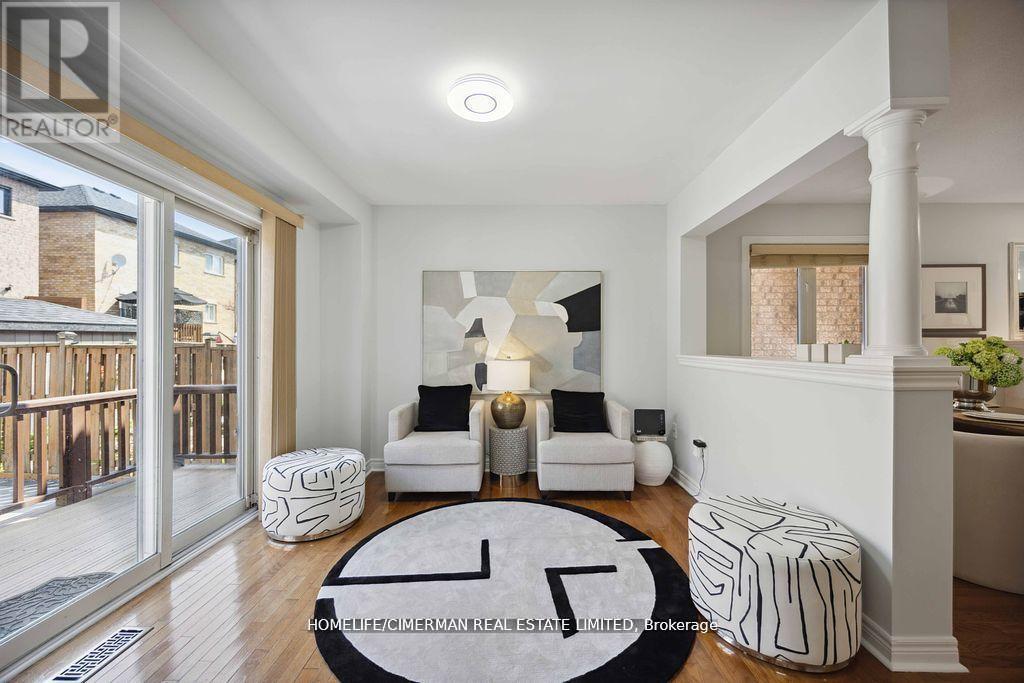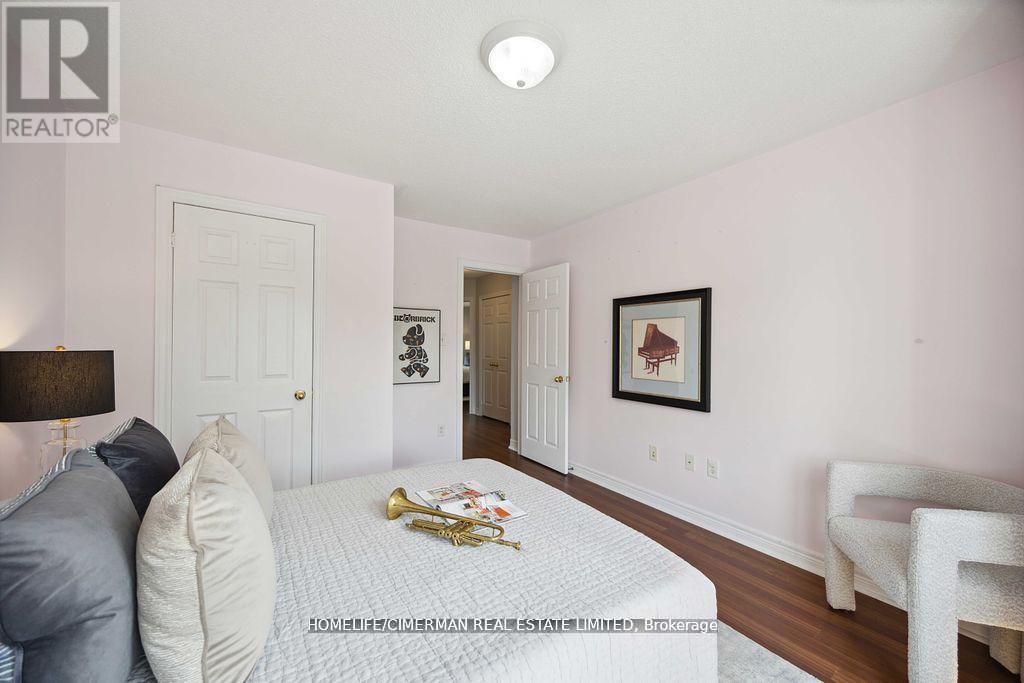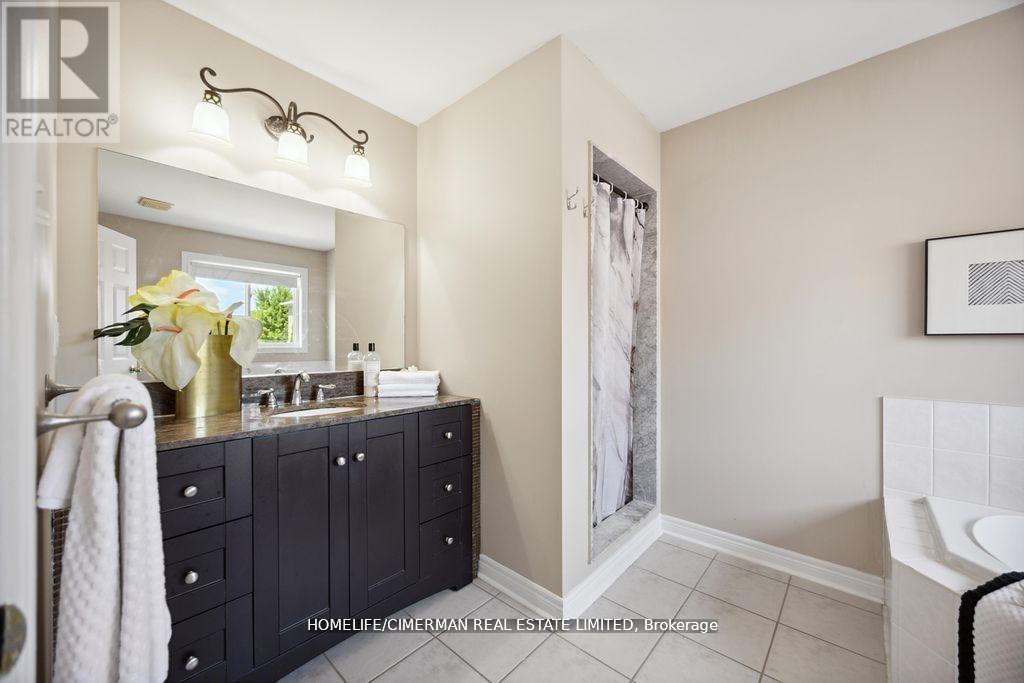38 Goyo Gate Vaughan, Ontario L6A 3T4
4 Bedroom
4 Bathroom
Fireplace
Central Air Conditioning
Forced Air
$1,195,000
MUST SEE!!! Welcome to this Stunning Detached Home located in gorgeous Maple Highlands community in Vaughan. Surrounded by lots of green space, you will enjoy the quiet family-friendly environment while having the fantastic proximity to urban centres. Open concept design gives you spacious living space. Highly efficient use of floor space!! Large bedrooms! South-facing brings abundant natural sunlight to all corners. Gorgeous Backyard with large deck!! BRAND NEW Interlocking front and back!!! Mins to Highway, Go Train, Restaurants; Walking distance to parks, trails, golf course, and GREAT schools, etc. Finished basement! Hardwood floors and upgrades throughout! (id:27910)
Open House
This property has open houses!
September
21
Saturday
Starts at:
2:00 pm
Ends at:4:00 pm
September
22
Sunday
Starts at:
2:00 pm
Ends at:4:00 pm
Property Details
| MLS® Number | N9358245 |
| Property Type | Single Family |
| Community Name | Rural Vaughan |
| AmenitiesNearBy | Hospital, Park |
| Features | Conservation/green Belt |
| ParkingSpaceTotal | 4 |
Building
| BathroomTotal | 4 |
| BedroomsAboveGround | 3 |
| BedroomsBelowGround | 1 |
| BedroomsTotal | 4 |
| Appliances | Dishwasher, Dryer, Refrigerator, Stove, Washer, Water Purifier, Window Coverings |
| BasementDevelopment | Finished |
| BasementType | Full (finished) |
| ConstructionStyleAttachment | Detached |
| CoolingType | Central Air Conditioning |
| ExteriorFinish | Brick |
| FireplacePresent | Yes |
| FlooringType | Hardwood, Laminate |
| FoundationType | Unknown |
| HalfBathTotal | 1 |
| HeatingFuel | Natural Gas |
| HeatingType | Forced Air |
| StoriesTotal | 2 |
| Type | House |
| UtilityWater | Municipal Water |
Parking
| Attached Garage |
Land
| Acreage | No |
| LandAmenities | Hospital, Park |
| Sewer | Sanitary Sewer |
| SizeDepth | 82 Ft |
| SizeFrontage | 29 Ft ,6 In |
| SizeIrregular | 29.53 X 82.02 Ft |
| SizeTotalText | 29.53 X 82.02 Ft |
| SurfaceWater | Lake/pond |
Rooms
| Level | Type | Length | Width | Dimensions |
|---|---|---|---|---|
| Basement | Recreational, Games Room | 6.4 m | 3.55 m | 6.4 m x 3.55 m |
| Upper Level | Primary Bedroom | 4.84 m | 3.89 m | 4.84 m x 3.89 m |
| Upper Level | Bedroom 2 | 4.03 m | 3.5 m | 4.03 m x 3.5 m |
| Upper Level | Bedroom 3 | 3.4 m | 3 m | 3.4 m x 3 m |
| Ground Level | Living Room | 6.5 m | 3.32 m | 6.5 m x 3.32 m |
| Ground Level | Dining Room | 6.5 m | 3.32 m | 6.5 m x 3.32 m |
| Ground Level | Kitchen | 3.65 m | 3.05 m | 3.65 m x 3.05 m |
| Ground Level | Eating Area | 3.47 m | 2.99 m | 3.47 m x 2.99 m |































