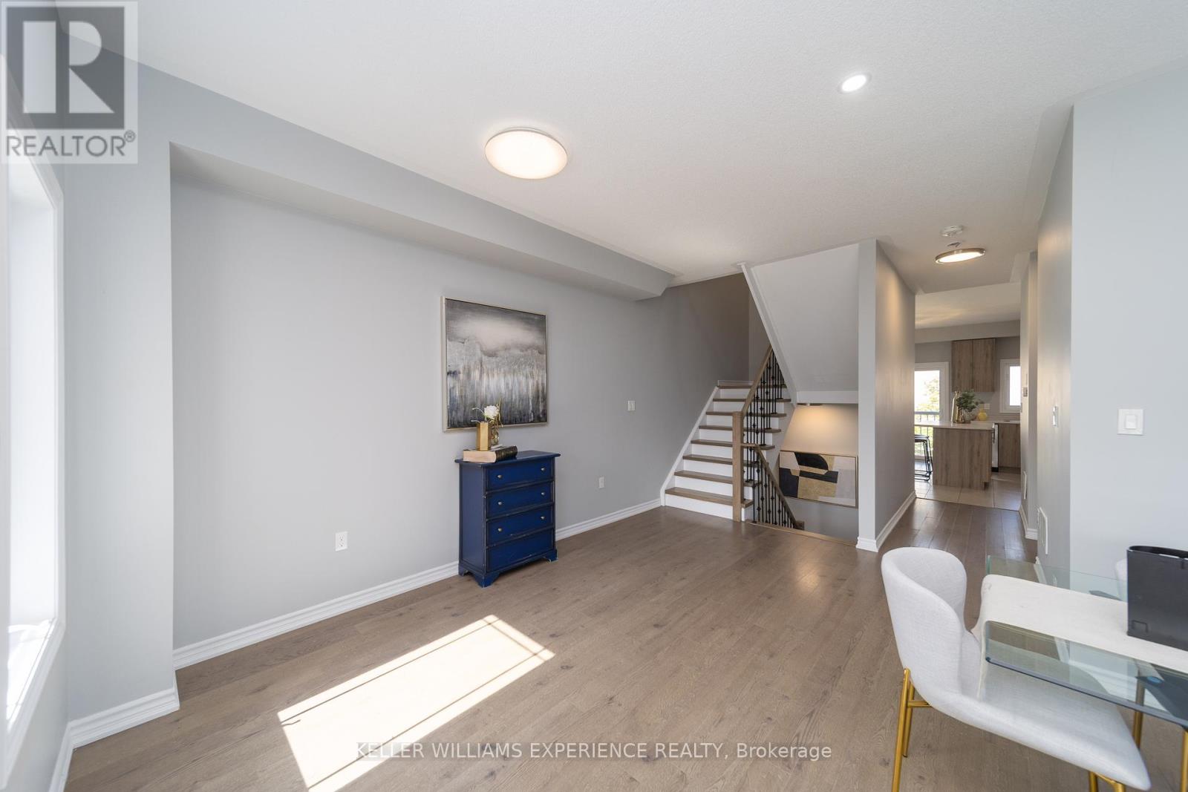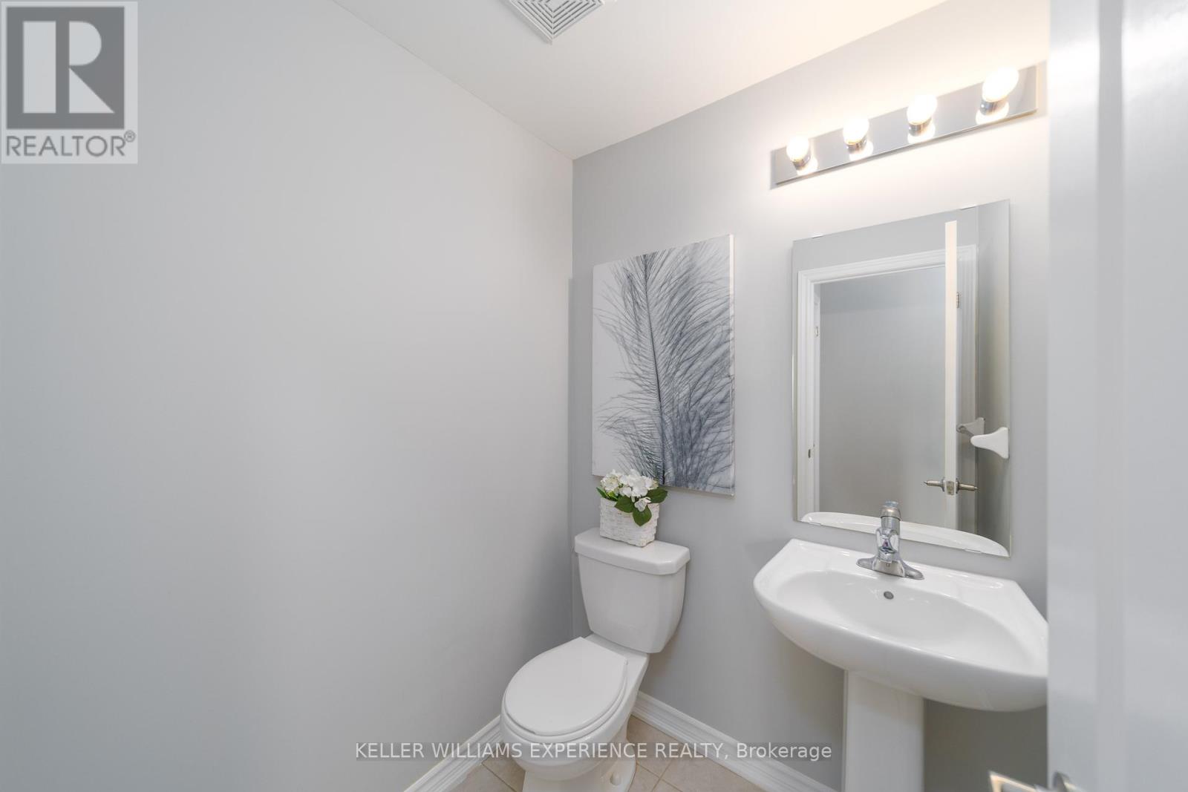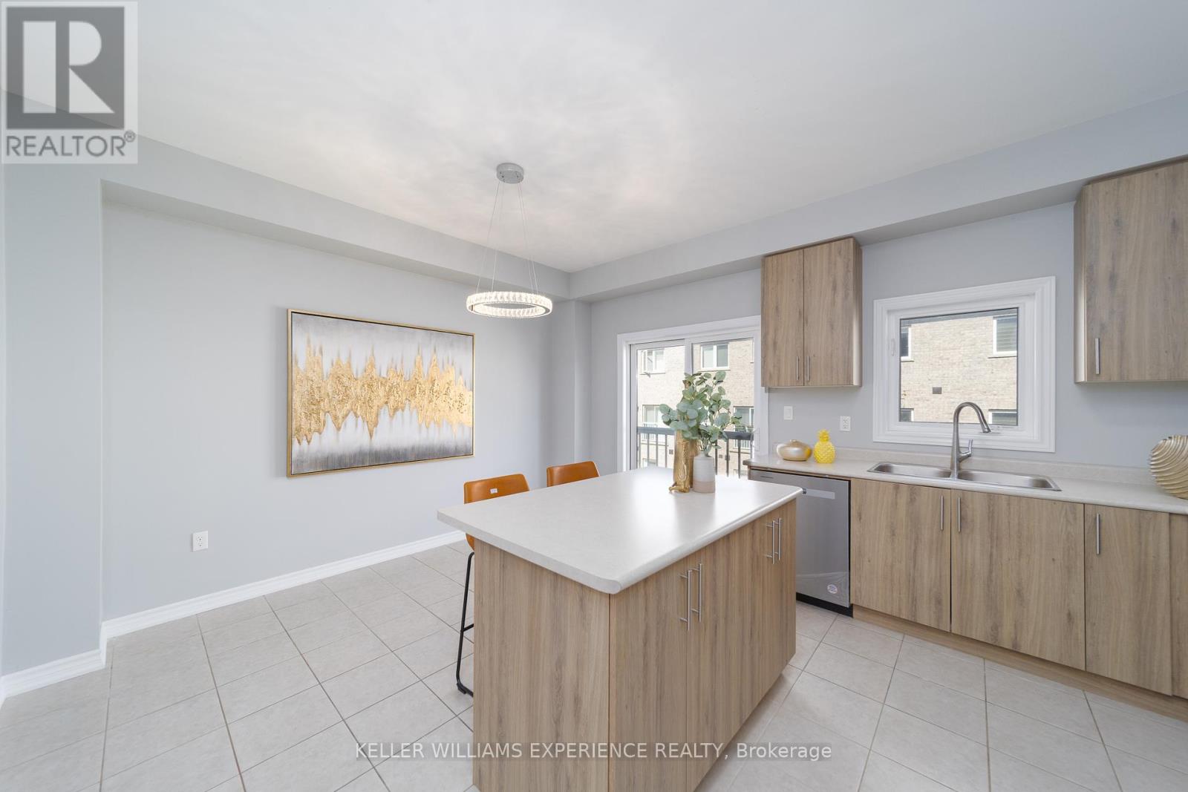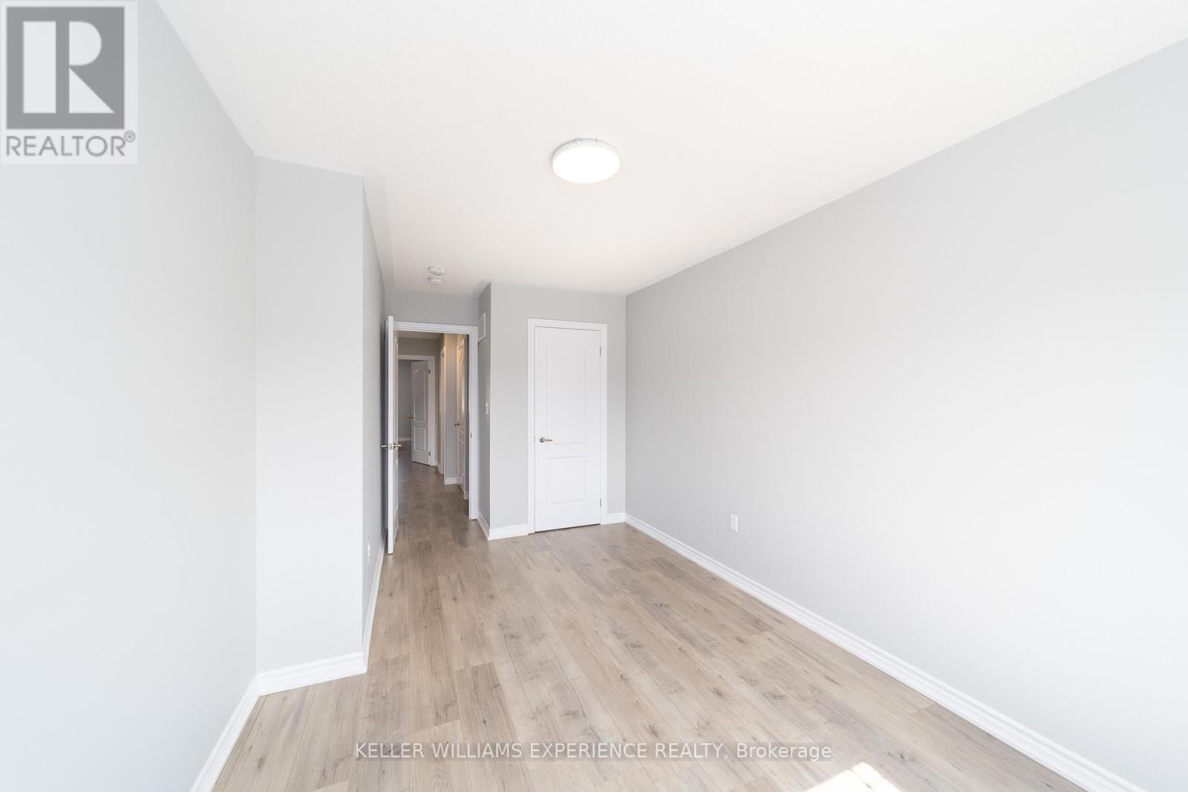4 Bedroom
4 Bathroom
Central Air Conditioning
Forced Air
$674,900
**OPEN HOUSE SAT SEPT 21ST 11-1PM**Presenting 70 Milson Crescent! This newer built, move-in ready, three-storey townhome is ideally located on a quiet crescent in the most desirable Angus neighbourhood. Moments from amenities, parks, restaurants, golf, and commuter routes! Just under 2000 Square feet of living space makes this townhome feel like a detached. Outstanding curb appeal welcomes you home with a brick and stone exterior and an attached garage with inside entry. Inside, you'll find a spacious layout for entertaining and family life, 9ft ceilings and impeccable design in every room. On the second level you'll be impressed by the expansive eat-in kitchen with sleek stainless steel appliances, island with breakfast bar, walk-in pantry, ample counter space and cabinet storage! The large living room is the perfect spot to comfortably lounge as a family or host friends, boasting large windows and an open concept seating area. Upstairs, walk in to the inviting primary bedroom, where youll enjoy a walk-in closet and a four-piece ensuite! Convenient third floor laundry makes doing laundry effortless. Two remaining upper-level bedrooms are ideally suited to children, guests, or a home office. These bedrooms are served by a main four-piece bathroom. The lower level offers an additional bright and inviting den with walk-out to backyard along with a fourth bedroom and a two-piece bathroom. Located on the edge of town, this home is only a 10 minute drive away from Barrie and highway 400. School bus pick up is just steps from the front door! This opportunity won't last long! (id:27910)
Open House
This property has open houses!
Starts at:
11:00 am
Ends at:
1:00 pm
Property Details
|
MLS® Number
|
N9358206 |
|
Property Type
|
Single Family |
|
Community Name
|
Angus |
|
ParkingSpaceTotal
|
3 |
Building
|
BathroomTotal
|
4 |
|
BedroomsAboveGround
|
4 |
|
BedroomsTotal
|
4 |
|
Appliances
|
Water Heater, Dishwasher, Dryer, Refrigerator, Stove, Washer |
|
BasementDevelopment
|
Finished |
|
BasementType
|
Full (finished) |
|
ConstructionStyleAttachment
|
Attached |
|
CoolingType
|
Central Air Conditioning |
|
ExteriorFinish
|
Brick |
|
FoundationType
|
Block |
|
HalfBathTotal
|
2 |
|
HeatingFuel
|
Natural Gas |
|
HeatingType
|
Forced Air |
|
StoriesTotal
|
3 |
|
Type
|
Row / Townhouse |
|
UtilityWater
|
Municipal Water |
Parking
Land
|
Acreage
|
No |
|
Sewer
|
Sanitary Sewer |
|
SizeDepth
|
98 Ft ,5 In |
|
SizeFrontage
|
17 Ft |
|
SizeIrregular
|
17.06 X 98.45 Ft |
|
SizeTotalText
|
17.06 X 98.45 Ft|under 1/2 Acre |
|
ZoningDescription
|
R1 |
Rooms
| Level |
Type |
Length |
Width |
Dimensions |
|
Second Level |
Kitchen |
3.96 m |
2.5 m |
3.96 m x 2.5 m |
|
Second Level |
Eating Area |
3.96 m |
2.5 m |
3.96 m x 2.5 m |
|
Second Level |
Living Room |
3.29 m |
2.8 m |
3.29 m x 2.8 m |
|
Second Level |
Dining Room |
3 m |
2.8 m |
3 m x 2.8 m |
|
Third Level |
Primary Bedroom |
3.96 m |
3.07 m |
3.96 m x 3.07 m |
|
Third Level |
Bedroom 2 |
2.95 m |
2.16 m |
2.95 m x 2.16 m |
|
Third Level |
Bedroom 3 |
3 m |
2.43 m |
3 m x 2.43 m |
|
Main Level |
Bedroom |
|
|
Measurements not available |
|
Main Level |
Recreational, Games Room |
|
|
Measurements not available |





































