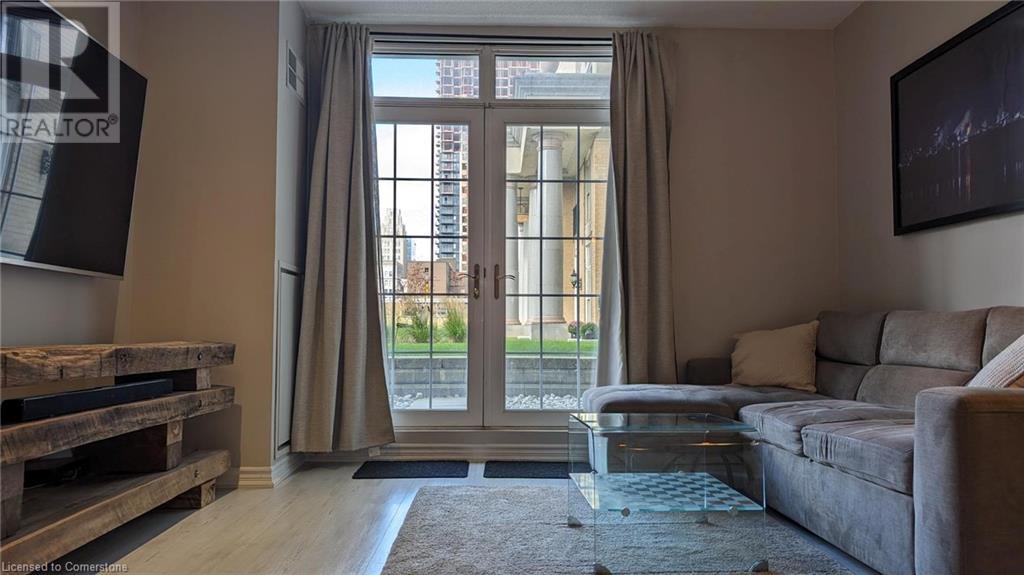2 Bedroom
1 Bathroom
850 sqft
Central Air Conditioning
Forced Air
$2,100 MonthlyInsurance, Heat, Water
Welcome to this Executive Luxury 1 Bedroom Plus Den Condo at Chateau Royale! This charming ground-level residence offers 850 sq.ft. of stylish living space and is ideally located just steps from the downtown GO Station, St. Joseph Hospital, trendy restaurants, and lively pubs, with easy access to Mohawk College and McMaster University. Enjoy a modern, open-concept layout featuring a contemporary kitchen with ample cupboard and counter space, as well as 9-foot ceilings. The inviting living/dining area is perfect for relaxing, and the condo also includes a versatile den, in-suite laundry, central air conditioning, and a convenient walkout patio with french doors. The building provides excellent amenities, including an exercise room, a party room, and a stunning rooftop deck/garden. Heat and water are included in the rent for your convenience. Additional services include 24-hour conceirge/security and a welcoming reception area. For those requiring parking, underground garage spaces are available for an extra $175 per month. Don't miss out - Schedule your private showing today! (id:27910)
Property Details
|
MLS® Number
|
40649583 |
|
Property Type
|
Single Family |
|
AmenitiesNearBy
|
Park, Public Transit, Schools, Shopping |
|
CommunityFeatures
|
High Traffic Area, Community Centre |
|
Features
|
Visual Exposure, Balcony, No Pet Home |
|
ParkingSpaceTotal
|
1 |
Building
|
BathroomTotal
|
1 |
|
BedroomsAboveGround
|
1 |
|
BedroomsBelowGround
|
1 |
|
BedroomsTotal
|
2 |
|
Amenities
|
Exercise Centre, Party Room |
|
Appliances
|
Dishwasher, Dryer, Microwave, Refrigerator, Stove, Washer, Window Coverings |
|
BasementType
|
None |
|
ConstructionMaterial
|
Concrete Block, Concrete Walls |
|
ConstructionStyleAttachment
|
Attached |
|
CoolingType
|
Central Air Conditioning |
|
ExteriorFinish
|
Concrete |
|
HeatingFuel
|
Natural Gas |
|
HeatingType
|
Forced Air |
|
StoriesTotal
|
1 |
|
SizeInterior
|
850 Sqft |
|
Type
|
Apartment |
|
UtilityWater
|
Municipal Water |
Parking
Land
|
AccessType
|
Highway Nearby |
|
Acreage
|
No |
|
LandAmenities
|
Park, Public Transit, Schools, Shopping |
|
Sewer
|
Municipal Sewage System |
|
ZoningDescription
|
I |
Rooms
| Level |
Type |
Length |
Width |
Dimensions |
|
Main Level |
Laundry Room |
|
|
Measurements not available |
|
Main Level |
4pc Bathroom |
|
|
Measurements not available |
|
Main Level |
Den |
|
|
10'0'' x 12'0'' |
|
Main Level |
Bedroom |
|
|
10'0'' x 15'0'' |
|
Main Level |
Kitchen |
|
|
8'0'' x 11'5'' |
|
Main Level |
Living Room |
|
|
18'0'' x 13'0'' |

























