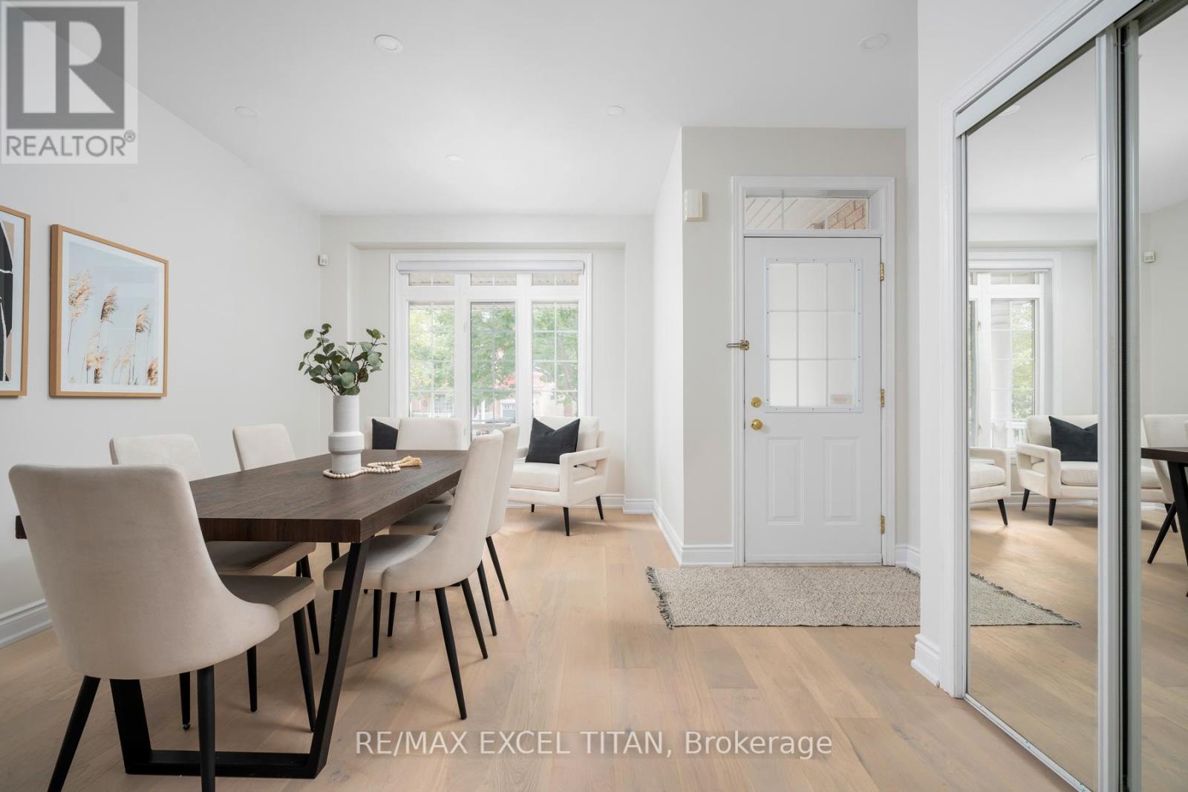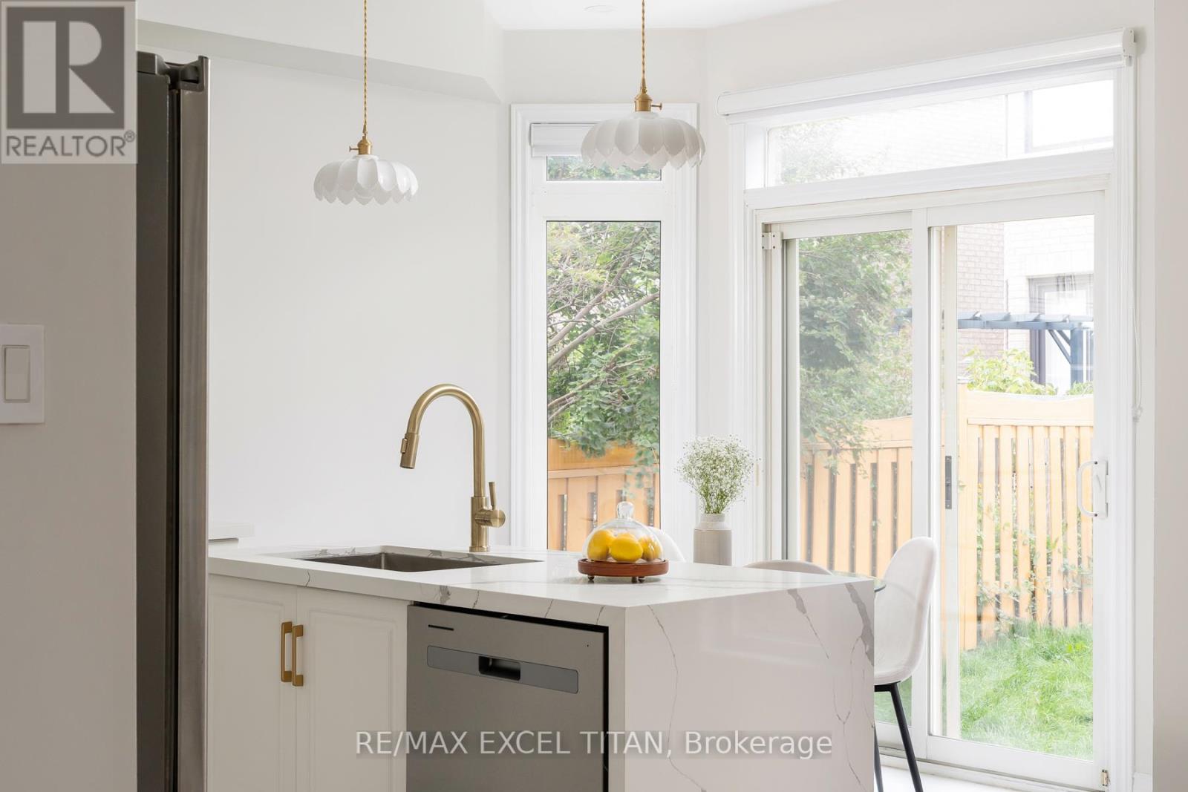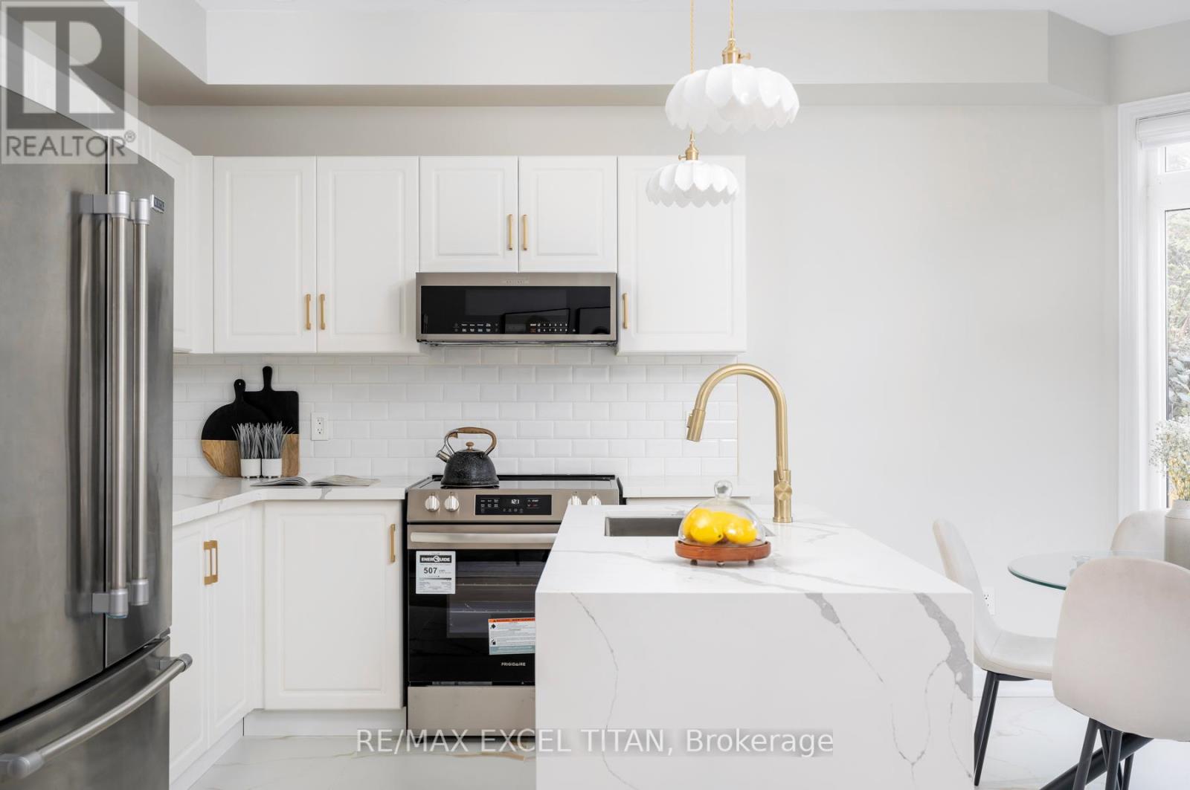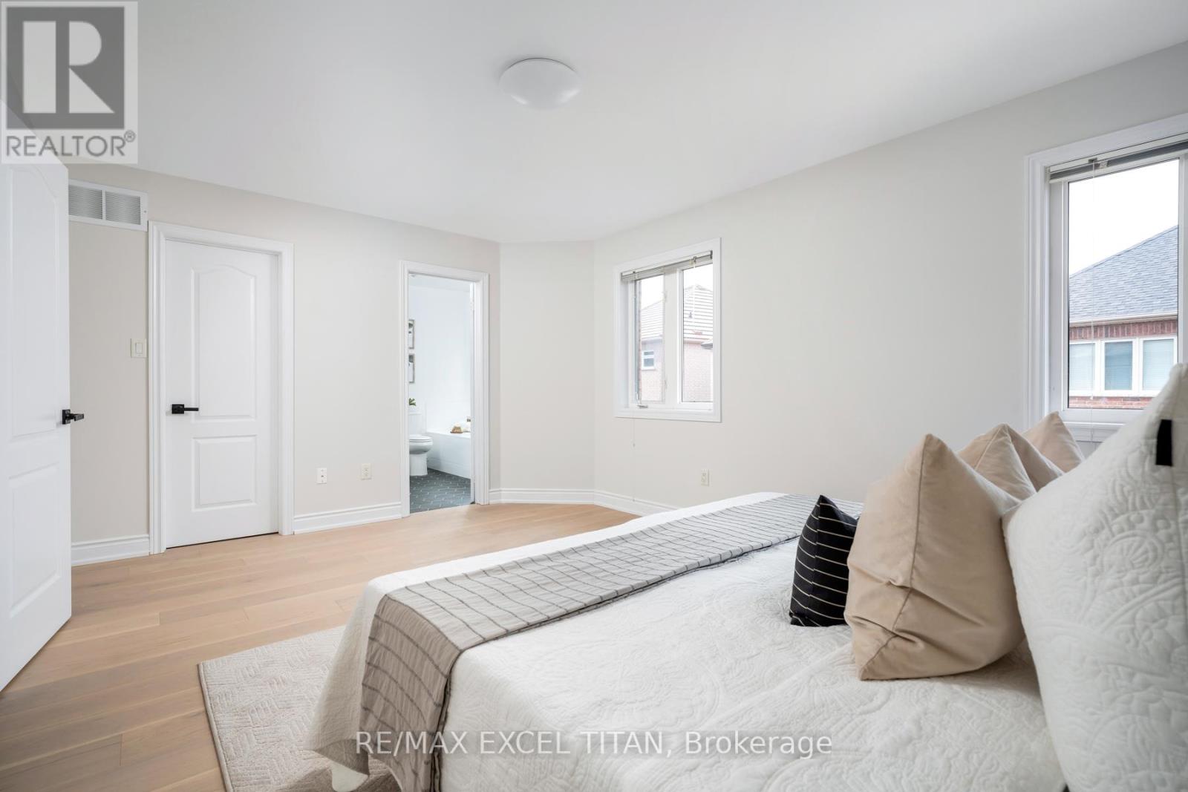72 Chardonnay Drive Vaughan (Patterson), Ontario L4J 8S4
$1,358,000
***OPEN HOUSE SATURDAY & SUNDAY 2:00pm-4:00pm*** This newly renovated detached family home in the sought-after Thornhill Woods neighborhood boasts a modern, clean aesthetic and a family-friendly layout. The open-concept main floor features 9-foot ceilings, light hardwood flooring throughout, and a stunning eat-in kitchen with a waterfall center island, brand-new stainless steel appliances, and a classic white subway tile backsplash. The kitchen opens to a cozy family room with a large window and fireplace, while a walk-out leads to the fully fenced yard. Upstairs, the spacious primary suite offers a walk-in closet and a luxurious 4-piece ensuite with a glass shower and soaker tub. Ideally located near top-rated schools, amenities, and more. (id:27910)
Open House
This property has open houses!
2:00 pm
Ends at:4:00 pm
2:00 pm
Ends at:4:00 pm
Property Details
| MLS® Number | N9357905 |
| Property Type | Single Family |
| Community Name | Patterson |
| AmenitiesNearBy | Park |
| Features | Conservation/green Belt |
| ParkingSpaceTotal | 4 |
Building
| BathroomTotal | 3 |
| BedroomsAboveGround | 3 |
| BedroomsTotal | 3 |
| Appliances | Dishwasher, Dryer, Microwave, Range, Refrigerator, Stove, Washer, Window Coverings |
| BasementDevelopment | Unfinished |
| BasementType | N/a (unfinished) |
| ConstructionStyleAttachment | Detached |
| CoolingType | Central Air Conditioning |
| ExteriorFinish | Brick |
| FireplacePresent | Yes |
| FlooringType | Hardwood |
| FoundationType | Concrete |
| HalfBathTotal | 1 |
| HeatingFuel | Natural Gas |
| HeatingType | Forced Air |
| StoriesTotal | 2 |
| Type | House |
| UtilityWater | Municipal Water |
Parking
| Attached Garage |
Land
| Acreage | No |
| LandAmenities | Park |
| Sewer | Sanitary Sewer |
| SizeDepth | 85 Ft ,4 In |
| SizeFrontage | 32 Ft ,2 In |
| SizeIrregular | 32.24 X 85.41 Ft ; Rear Lot 44.20 |
| SizeTotalText | 32.24 X 85.41 Ft ; Rear Lot 44.20 |
Rooms
| Level | Type | Length | Width | Dimensions |
|---|---|---|---|---|
| Second Level | Primary Bedroom | 5.15 m | 3.8 m | 5.15 m x 3.8 m |
| Second Level | Bedroom 2 | 4.15 m | 3.7 m | 4.15 m x 3.7 m |
| Second Level | Bedroom 3 | 3.85 m | 3.75 m | 3.85 m x 3.75 m |
| Main Level | Dining Room | 4 m | 3.6 m | 4 m x 3.6 m |
| Main Level | Kitchen | 4.8 m | 3.25 m | 4.8 m x 3.25 m |
| Main Level | Eating Area | 4.8 m | 3.25 m | 4.8 m x 3.25 m |
| Main Level | Family Room | 4.8 m | 3.25 m | 4.8 m x 3.25 m |








































