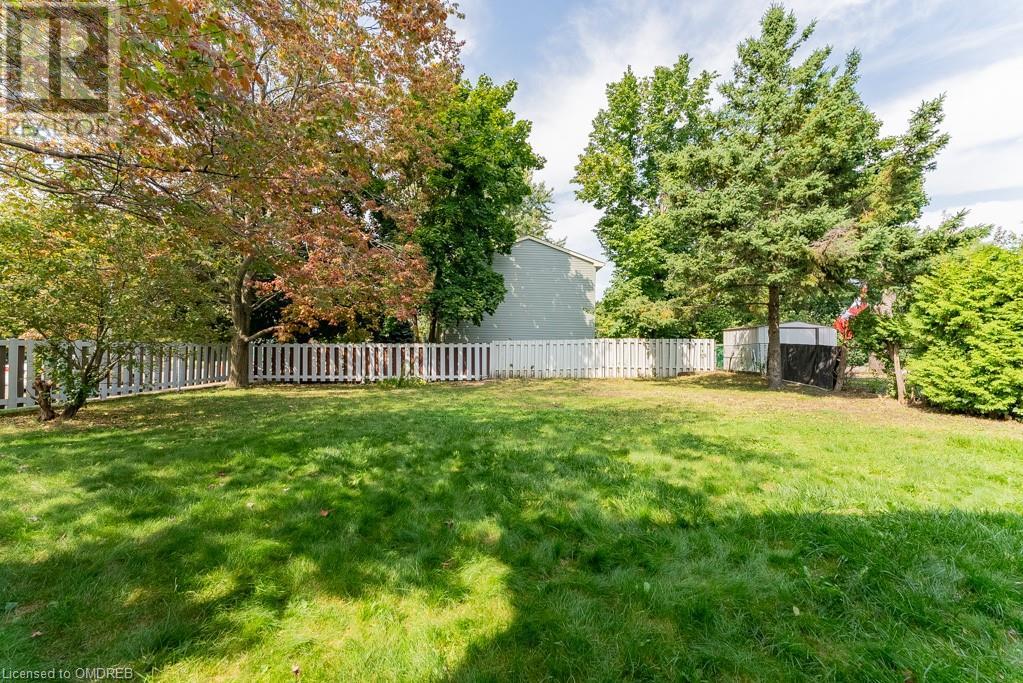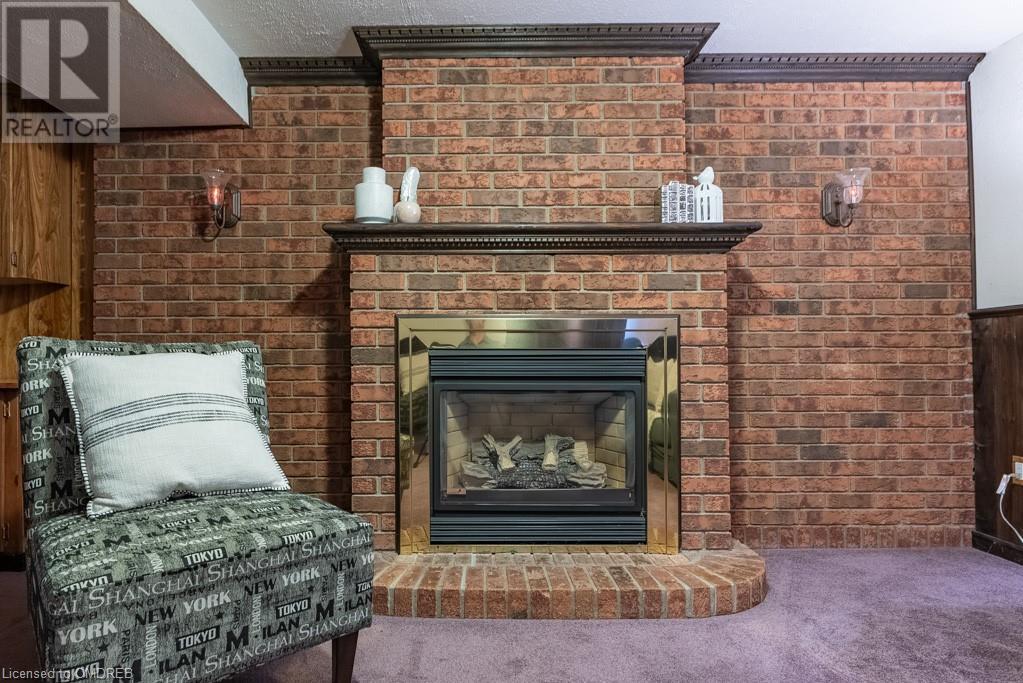4 Bedroom
1 Bathroom
1703 sqft
2 Level
Fireplace
Central Air Conditioning
Forced Air
$899,900
This timeless 4-bedroom, 1-bathroom home sits on a spacious 120x65 ft lot in one of the area's most sought-after, mature neighbourhoods. Full of original charm, this home offers the perfect opportunity to update and personalize to your taste. Enjoy a finished basement, providing extra living space, and a large backyard, ideal for gardening or outdoor entertainment. Located within walking distance of top-rated schools, shopping, parks, and a local splash pad, it’s a perfect spot for families. Commuters will love the close proximity to the highway, making travel easy and convenient. Don’t miss your chance to own a piece of classic charm in a prime location! (id:27910)
Property Details
|
MLS® Number
|
40646004 |
|
Property Type
|
Single Family |
|
AmenitiesNearBy
|
Park, Playground, Public Transit, Schools, Shopping |
|
CommunityFeatures
|
Community Centre |
|
EquipmentType
|
Rental Water Softener, Water Heater |
|
ParkingSpaceTotal
|
3 |
|
RentalEquipmentType
|
Rental Water Softener, Water Heater |
Building
|
BathroomTotal
|
1 |
|
BedroomsAboveGround
|
4 |
|
BedroomsTotal
|
4 |
|
Appliances
|
Dryer, Refrigerator, Stove, Water Softener, Washer, Hood Fan, Window Coverings |
|
ArchitecturalStyle
|
2 Level |
|
BasementDevelopment
|
Finished |
|
BasementType
|
Full (finished) |
|
ConstructedDate
|
1975 |
|
ConstructionStyleAttachment
|
Detached |
|
CoolingType
|
Central Air Conditioning |
|
ExteriorFinish
|
Aluminum Siding, Brick |
|
FireplacePresent
|
Yes |
|
FireplaceTotal
|
1 |
|
FoundationType
|
Block |
|
HeatingFuel
|
Natural Gas |
|
HeatingType
|
Forced Air |
|
StoriesTotal
|
2 |
|
SizeInterior
|
1703 Sqft |
|
Type
|
House |
|
UtilityWater
|
Municipal Water |
Parking
Land
|
Acreage
|
No |
|
FenceType
|
Fence |
|
LandAmenities
|
Park, Playground, Public Transit, Schools, Shopping |
|
Sewer
|
Municipal Sewage System |
|
SizeDepth
|
65 Ft |
|
SizeFrontage
|
120 Ft |
|
SizeTotalText
|
Under 1/2 Acre |
|
ZoningDescription
|
R4-3 |
Rooms
| Level |
Type |
Length |
Width |
Dimensions |
|
Second Level |
4pc Bathroom |
|
|
7'5'' x 4'9'' |
|
Second Level |
Bedroom |
|
|
10'10'' x 8'4'' |
|
Second Level |
Bedroom |
|
|
11'7'' x 9'6'' |
|
Second Level |
Bedroom |
|
|
11'2'' x 7'3'' |
|
Second Level |
Primary Bedroom |
|
|
20'9'' x 10'2'' |
|
Basement |
Recreation Room |
|
|
21'9'' x 20'0'' |
|
Main Level |
Breakfast |
|
|
7'8'' x 6'6'' |
|
Main Level |
Kitchen |
|
|
7'1'' x 7'8'' |
|
Main Level |
Dining Room |
|
|
8'4'' x 8'0'' |
|
Main Level |
Living Room |
|
|
15'2'' x 12'8'' |




















































