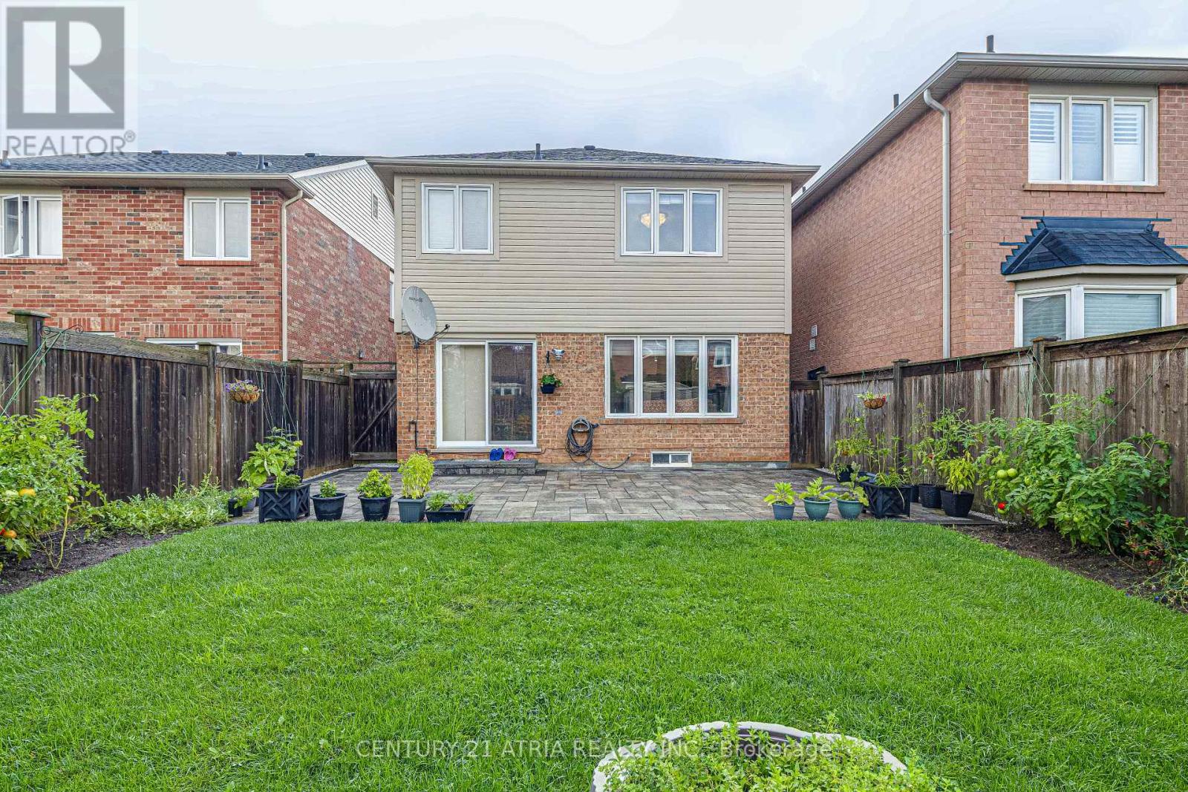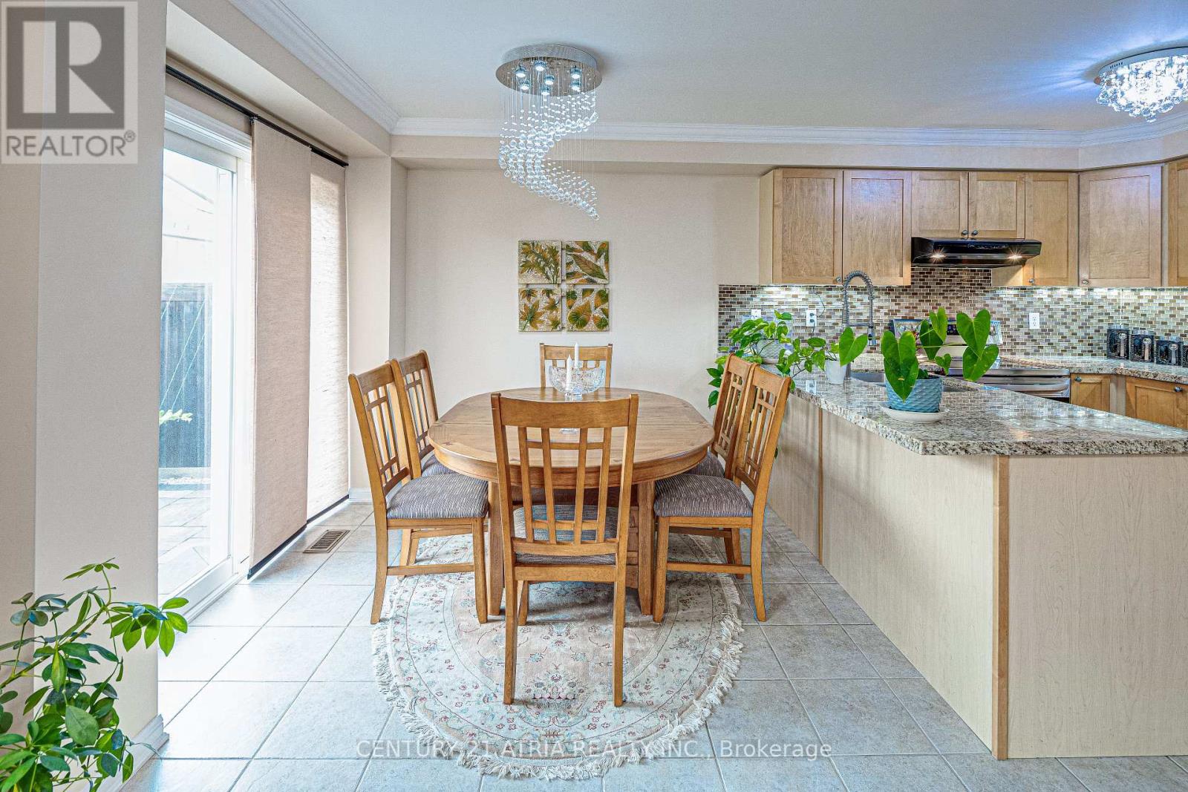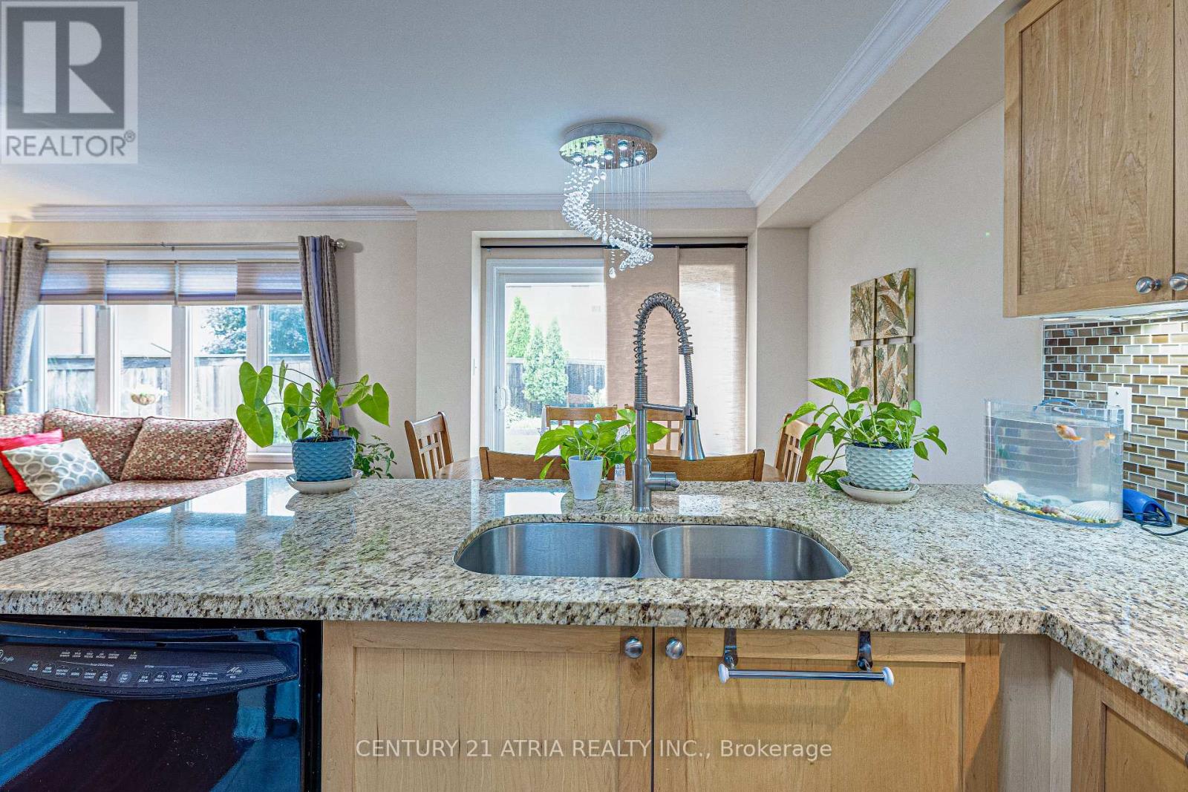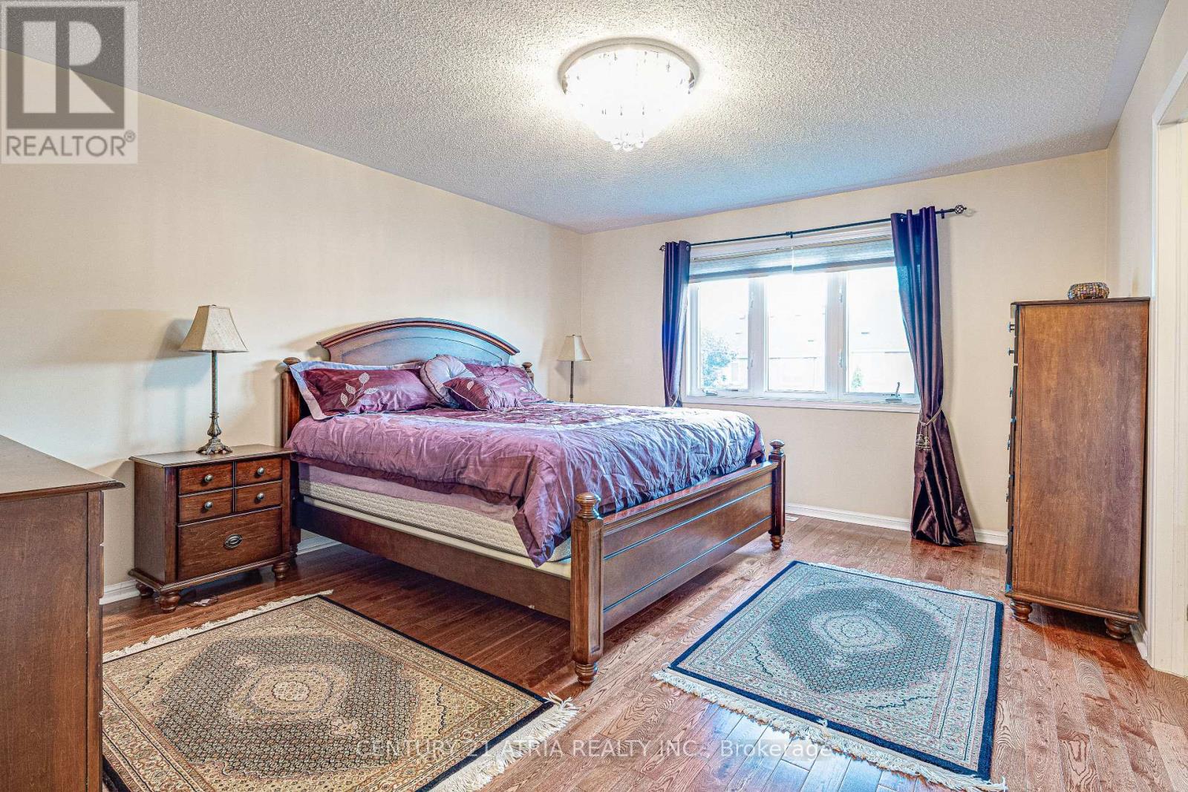4 Bedroom
4 Bathroom
Central Air Conditioning
Forced Air
$1,248,888
Beautiful Open Concept Mattamy Home In the Heart of Stouffville with an Expansive 105' deep Lot, Hdwd Floor Thr-Out house, Master Bedroom with large walk in closet + 4Pc Ens W/Glass Shower Door & Soaking Tub; 2nd Floor Laundry; Direct Access to Garage; No sidewalk, Driveway Parks 3 Cars,Total 4 Parking. New Interlocking Driveway/Backyard. The Basement Include A 4th Bedroom With 3PC Bathroom, Close to All Amenities & Walking Distance To schools, Parks & Shopping! **** EXTRAS **** S/S Fridge, S/S Stove 2021, Range Hood, B/I Dishwasher, Washer & Dryer, All Light Fixtures, All Window Blinds except drapers, Electrical Fireplace, Cvac,Grdn Shed, Hwt 2022 (Owned). New Roof (2022), Interlocking Front/ Backyard 2021 (id:27910)
Property Details
|
MLS® Number
|
N9357320 |
|
Property Type
|
Single Family |
|
Community Name
|
Stouffville |
|
ParkingSpaceTotal
|
3 |
Building
|
BathroomTotal
|
4 |
|
BedroomsAboveGround
|
3 |
|
BedroomsBelowGround
|
1 |
|
BedroomsTotal
|
4 |
|
BasementDevelopment
|
Partially Finished |
|
BasementType
|
N/a (partially Finished) |
|
ConstructionStyleAttachment
|
Detached |
|
CoolingType
|
Central Air Conditioning |
|
ExteriorFinish
|
Brick, Vinyl Siding |
|
FlooringType
|
Hardwood, Ceramic, Laminate |
|
FoundationType
|
Concrete |
|
HalfBathTotal
|
1 |
|
HeatingFuel
|
Natural Gas |
|
HeatingType
|
Forced Air |
|
StoriesTotal
|
2 |
|
Type
|
House |
|
UtilityWater
|
Municipal Water |
Parking
Land
|
Acreage
|
No |
|
Sewer
|
Sanitary Sewer |
|
SizeDepth
|
104 Ft ,11 In |
|
SizeFrontage
|
30 Ft |
|
SizeIrregular
|
30.02 X 104.99 Ft |
|
SizeTotalText
|
30.02 X 104.99 Ft |
Rooms
| Level |
Type |
Length |
Width |
Dimensions |
|
Second Level |
Bedroom |
3.81 m |
4.57 m |
3.81 m x 4.57 m |
|
Second Level |
Bedroom 2 |
3.81 m |
2.57 m |
3.81 m x 2.57 m |
|
Second Level |
Bedroom 3 |
3.58 m |
2.57 m |
3.58 m x 2.57 m |
|
Basement |
Bedroom 4 |
4.7 m |
3.73 m |
4.7 m x 3.73 m |
|
Main Level |
Living Room |
3.58 m |
3.43 m |
3.58 m x 3.43 m |
|
Main Level |
Kitchen |
2.78 m |
2.78 m |
2.78 m x 2.78 m |
|
Main Level |
Eating Area |
2.78 m |
2.78 m |
2.78 m x 2.78 m |
|
Main Level |
Family Room |
3.96 m |
3.96 m |
3.96 m x 3.96 m |










































