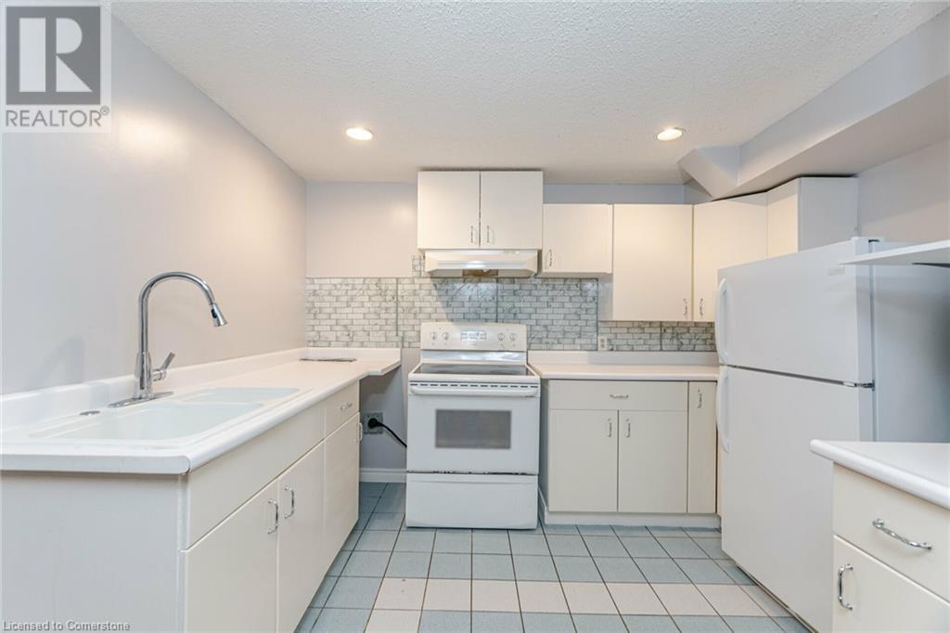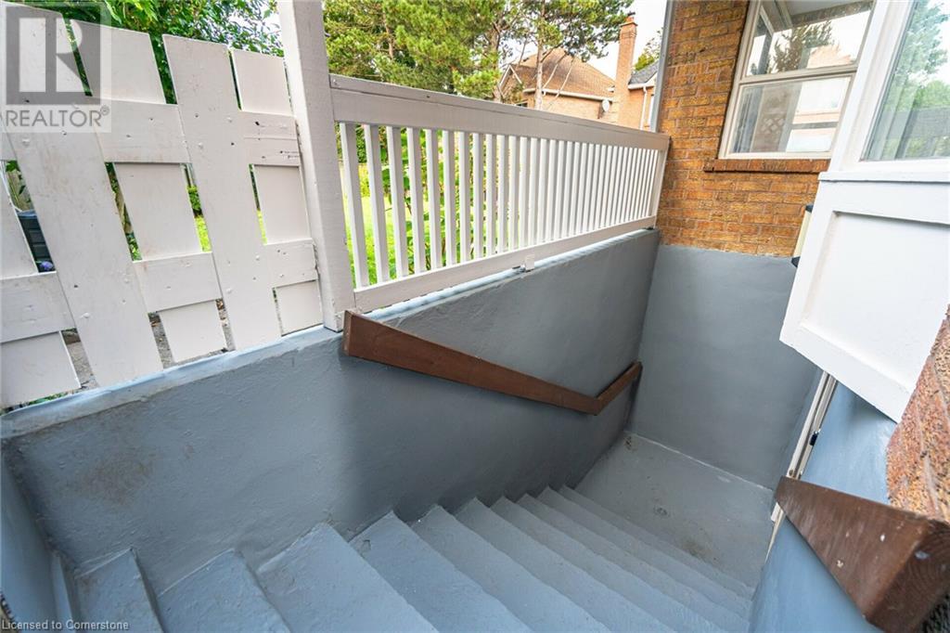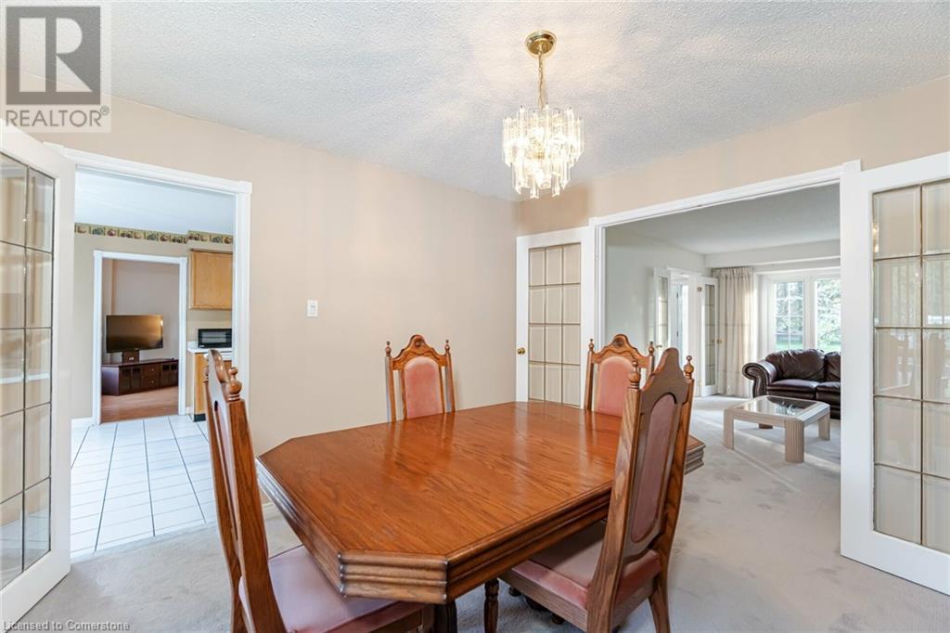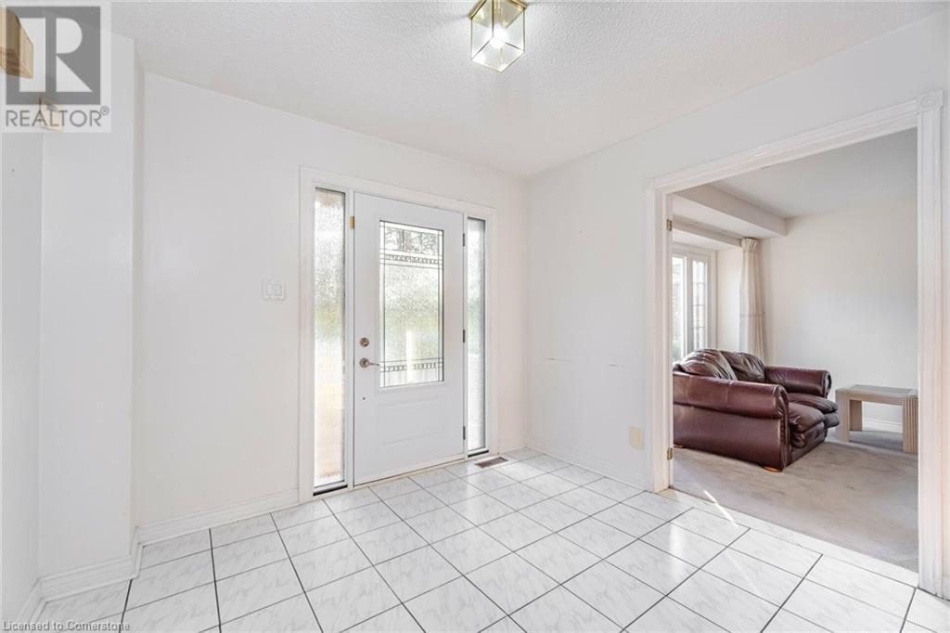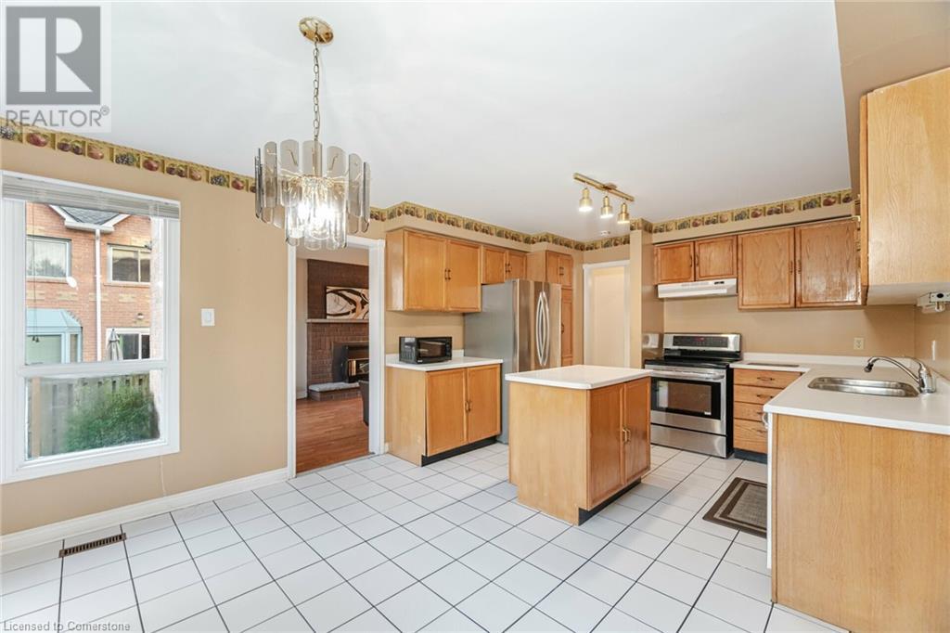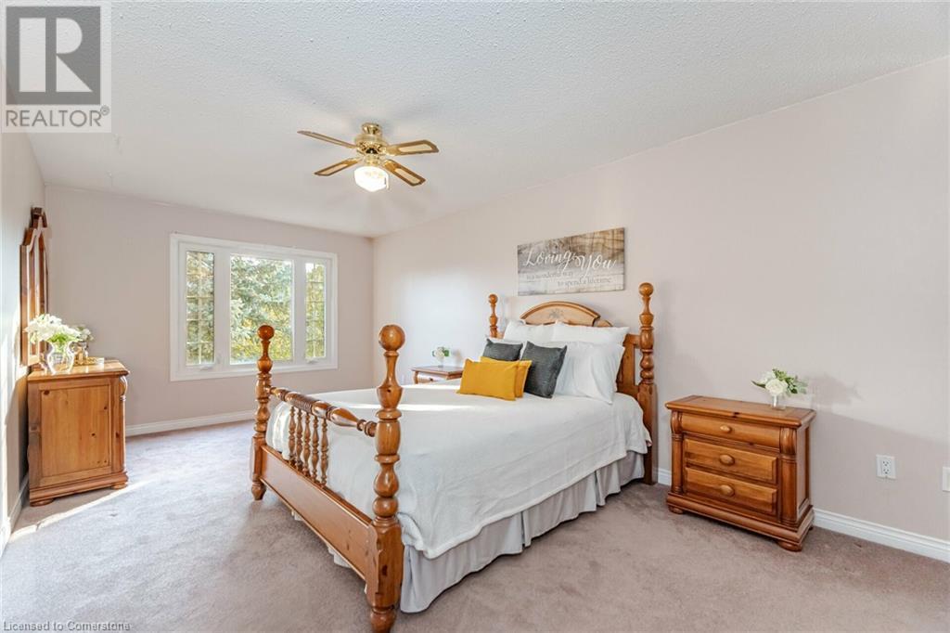7 Bedroom
4 Bathroom
2056 sqft
2 Level
Fireplace
Central Air Conditioning
Forced Air
$1,298,800
Lovely family home with 4 bedrooms, main floor family room & separate formal living & dining rooms. Covered separate entrance leads to the finished basement that features an open concept living/dining room, summer kitchen, 2 bedrooms, a Den and 3pce bath with glass shower. Interlocking front walkway, extended driveway & a double car garage allows for ample parking space. Eat-in kitchen located at back of house with a sun filled breakfast area walking out to the backyard. Ceramic floor, stainless steel appliances, island and access to the family room & dining room for easy entertaining. Double french doors from foyer to living room & into the dining room. Bright picture windows that allows for lots of natural sunlight. The family room has a cozy gas fireplace for relaxing after a long day. Main floor laundry/mud room with side door and garage access. Primary bedroom boasts a walk-in closet & a spa like 4pce bath with soaker tub & separate glass shower. 3 more generous sized bedrooms & a main 4pce bath complete the upper level. 2pce powder room on main floor. Patio door from kitchen walks out to the large fully fenced backyard with trees, shrubs & gardens for the Gardener in the family to make it their own. Lots of room for the kids to play and for entertaining family & friends. Alarm system w/cameras front, back & side yards. Prime Location close to highways, transit, schools, shopping & so much more. Fabulous move-in ready home with lots of living space to accommodate your family's needs. EXTRAS: Hot water tank (id:27910)
Property Details
|
MLS® Number
|
40649702 |
|
Property Type
|
Single Family |
|
AmenitiesNearBy
|
Public Transit, Schools |
|
ParkingSpaceTotal
|
7 |
Building
|
BathroomTotal
|
4 |
|
BedroomsAboveGround
|
4 |
|
BedroomsBelowGround
|
3 |
|
BedroomsTotal
|
7 |
|
Appliances
|
Dishwasher, Refrigerator, Stove, Window Coverings |
|
ArchitecturalStyle
|
2 Level |
|
BasementDevelopment
|
Finished |
|
BasementType
|
Full (finished) |
|
ConstructionStyleAttachment
|
Detached |
|
CoolingType
|
Central Air Conditioning |
|
ExteriorFinish
|
Brick |
|
FireplacePresent
|
Yes |
|
FireplaceTotal
|
1 |
|
FoundationType
|
Poured Concrete |
|
HalfBathTotal
|
1 |
|
HeatingFuel
|
Natural Gas |
|
HeatingType
|
Forced Air |
|
StoriesTotal
|
2 |
|
SizeInterior
|
2056 Sqft |
|
Type
|
House |
|
UtilityWater
|
Municipal Water |
Parking
Land
|
AccessType
|
Highway Access, Highway Nearby |
|
Acreage
|
No |
|
LandAmenities
|
Public Transit, Schools |
|
Sewer
|
Municipal Sewage System |
|
SizeDepth
|
157 Ft |
|
SizeFrontage
|
45 Ft |
|
SizeTotalText
|
Under 1/2 Acre |
|
ZoningDescription
|
Rd584 |
Rooms
| Level |
Type |
Length |
Width |
Dimensions |
|
Second Level |
4pc Bathroom |
|
|
8'6'' x 7'5'' |
|
Second Level |
4pc Bathroom |
|
|
9'1'' x 8'6'' |
|
Second Level |
Bedroom |
|
|
12'2'' x 9'11'' |
|
Second Level |
Bedroom |
|
|
14'1'' x 11'1'' |
|
Second Level |
Bedroom |
|
|
12'2'' x 12'1'' |
|
Second Level |
Primary Bedroom |
|
|
19'11'' x 11'0'' |
|
Basement |
Bedroom |
|
|
11'0'' x 10'11'' |
|
Basement |
Bedroom |
|
|
11'0'' x 10'11'' |
|
Basement |
3pc Bathroom |
|
|
8'10'' x 4'8'' |
|
Basement |
Bedroom |
|
|
13'4'' x 12'0'' |
|
Basement |
Living Room |
|
|
17'0'' x 11'6'' |
|
Basement |
Kitchen |
|
|
11'4'' x 9'3'' |
|
Main Level |
2pc Bathroom |
|
|
5'1'' x 4'5'' |
|
Main Level |
Dining Room |
|
|
12'11'' x 11'0'' |
|
Main Level |
Living Room |
|
|
16'7'' x 11'0'' |
|
Main Level |
Family Room |
|
|
17'4'' x 11'0'' |
|
Main Level |
Breakfast |
|
|
12'1'' x 8'8'' |
|
Main Level |
Kitchen |
|
|
12'1'' x 9'3'' |







