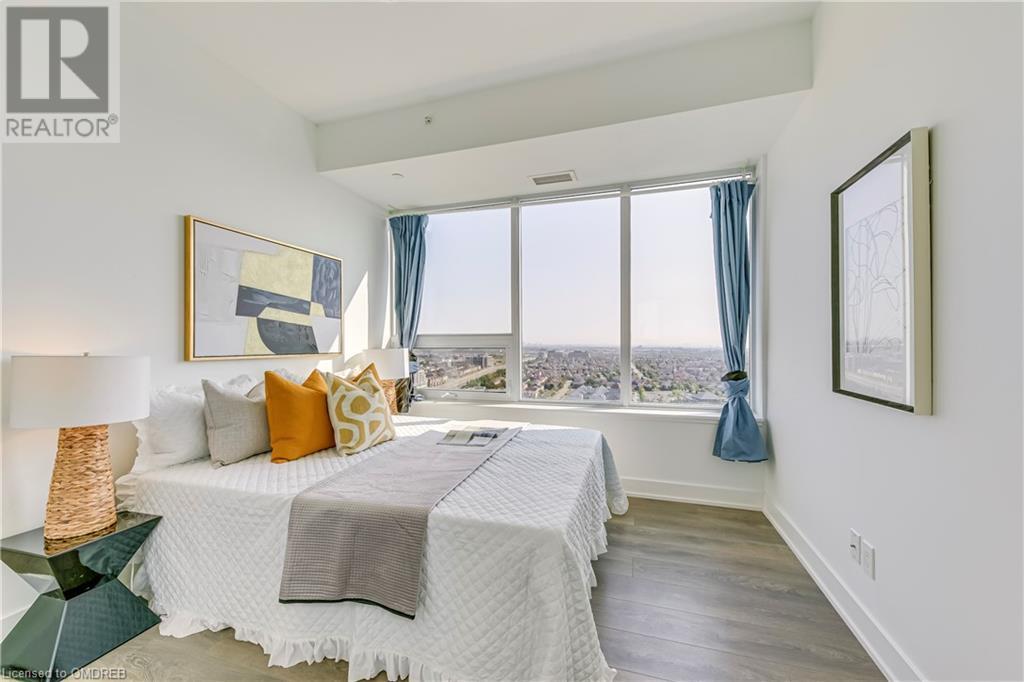2 Bedroom
2 Bathroom
933 sqft
Central Air Conditioning
Forced Air
$3,200 MonthlyInsurance, ParkingMaintenance, Insurance, Parking
$792.03 Monthly
Experience stunning, unobstructed views of Lake Ontario and the Toronto skyline from this stylish, modern two-bedroom, two-bathroom and two balcony southeast corner unit. Located in Oak & Co., one of North Oakville’s premier new buildings, this bright corner residence features luxurious finishes and an open floor plan perfect for entertaining. The interior boasts oversized windows with motorized shades, a sleek kitchen with designer cabinetry, quartz countertops, and stainless-steel appliances. Enjoy laminate flooring throughout and a spacious south-facing private balcony, ideal for morning coffee or evening drinks. Oak & Co. provides a range of thoughtful amenities, including underground parking, a fitness center, a yoga studio, an outdoor terrace, security, visitor parking, concierge services, and an events lounge. Situated in the heart of Oakville’s desirable Uptown Core, it is conveniently close to shopping, restaurants, parks, schools, and public transit, and just minutes from Sheridan College, highways 403, 407, QEW, and the Oakville Hospital. (id:27910)
Property Details
|
MLS® Number
|
40649343 |
|
Property Type
|
Single Family |
|
AmenitiesNearBy
|
Park, Public Transit, Schools, Shopping |
|
Features
|
Southern Exposure, Balcony |
|
ParkingSpaceTotal
|
1 |
|
StorageType
|
Locker |
Building
|
BathroomTotal
|
2 |
|
BedroomsAboveGround
|
2 |
|
BedroomsTotal
|
2 |
|
Amenities
|
Exercise Centre, Party Room |
|
Appliances
|
Dishwasher, Dryer, Refrigerator, Stove, Washer |
|
BasementType
|
None |
|
ConstructedDate
|
2020 |
|
ConstructionStyleAttachment
|
Attached |
|
CoolingType
|
Central Air Conditioning |
|
ExteriorFinish
|
Concrete |
|
HeatingFuel
|
Natural Gas |
|
HeatingType
|
Forced Air |
|
StoriesTotal
|
1 |
|
SizeInterior
|
933 Sqft |
|
Type
|
Apartment |
|
UtilityWater
|
Municipal Water |
Parking
Land
|
AccessType
|
Highway Nearby |
|
Acreage
|
No |
|
LandAmenities
|
Park, Public Transit, Schools, Shopping |
|
Sewer
|
Municipal Sewage System |
|
ZoningDescription
|
Mu4 |
Rooms
| Level |
Type |
Length |
Width |
Dimensions |
|
Main Level |
4pc Bathroom |
|
|
Measurements not available |
|
Main Level |
4pc Bathroom |
|
|
Measurements not available |
|
Main Level |
Bedroom |
|
|
10'0'' x 9'10'' |
|
Main Level |
Bedroom |
|
|
14'1'' x 10'2'' |
|
Main Level |
Dining Room |
|
|
16'10'' x 14'5'' |
|
Main Level |
Living Room |
|
|
16'10'' x 14'5'' |
|
Main Level |
Kitchen |
|
|
10'2'' x 9'11'' |







































