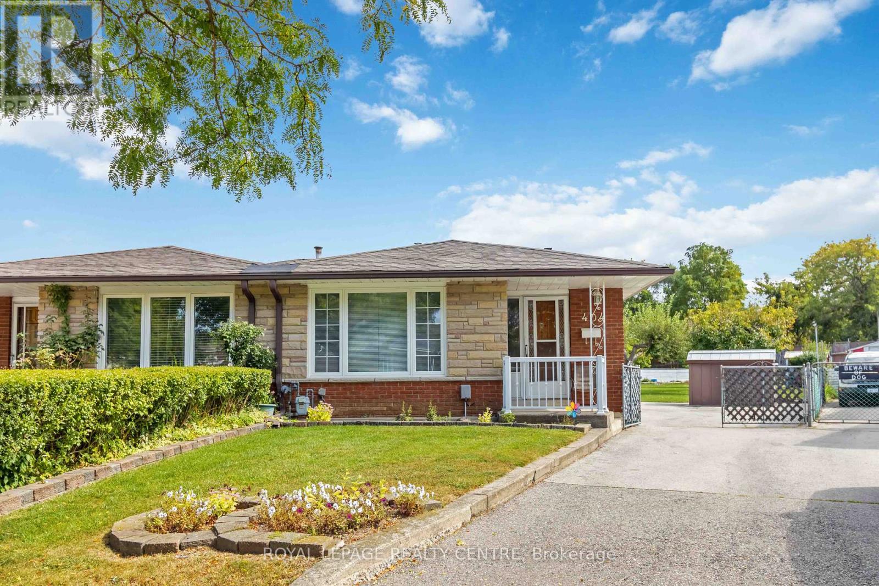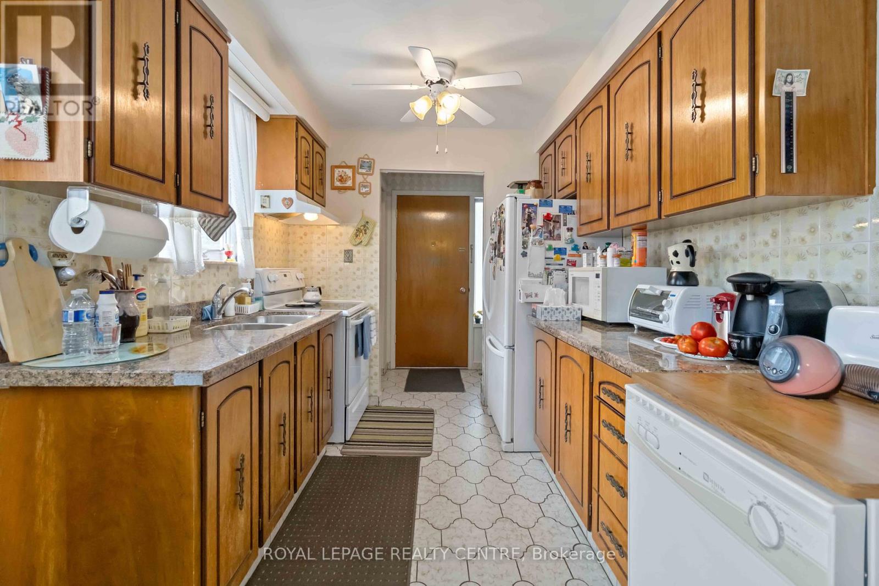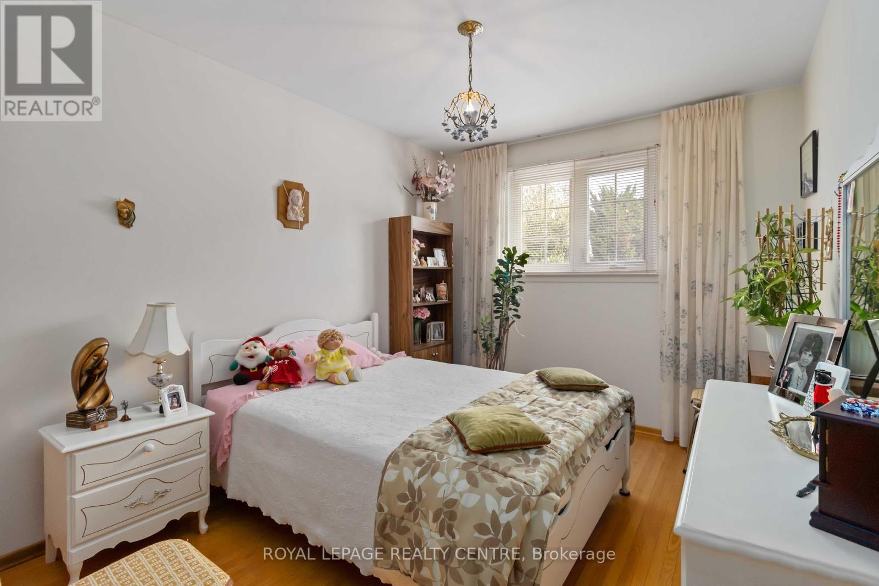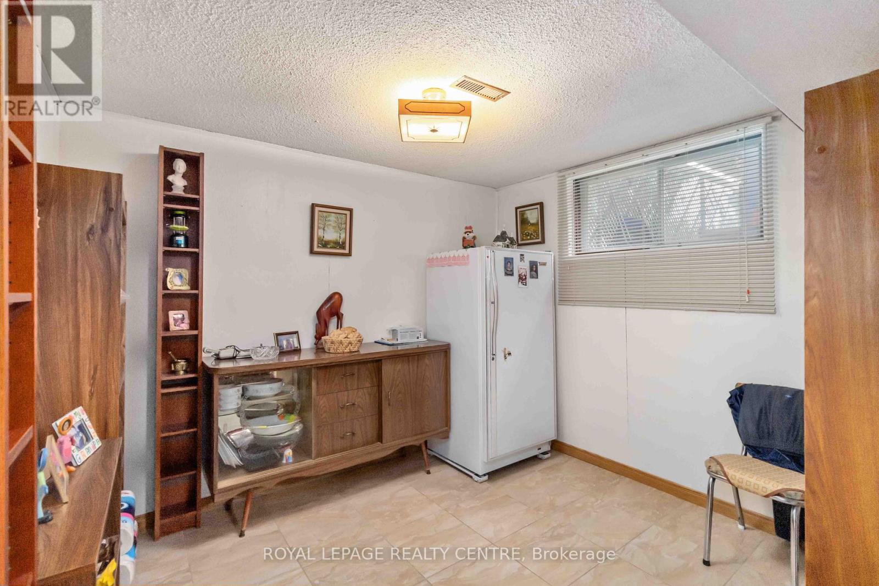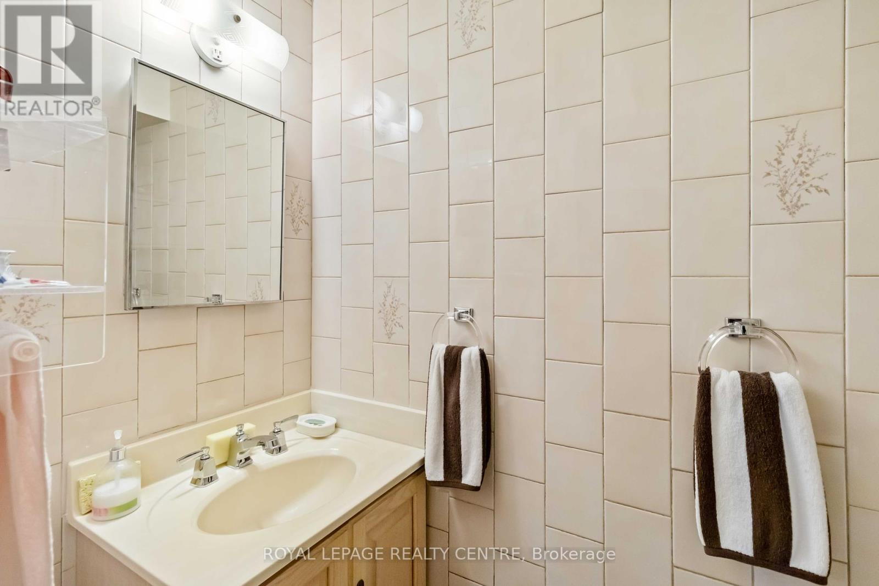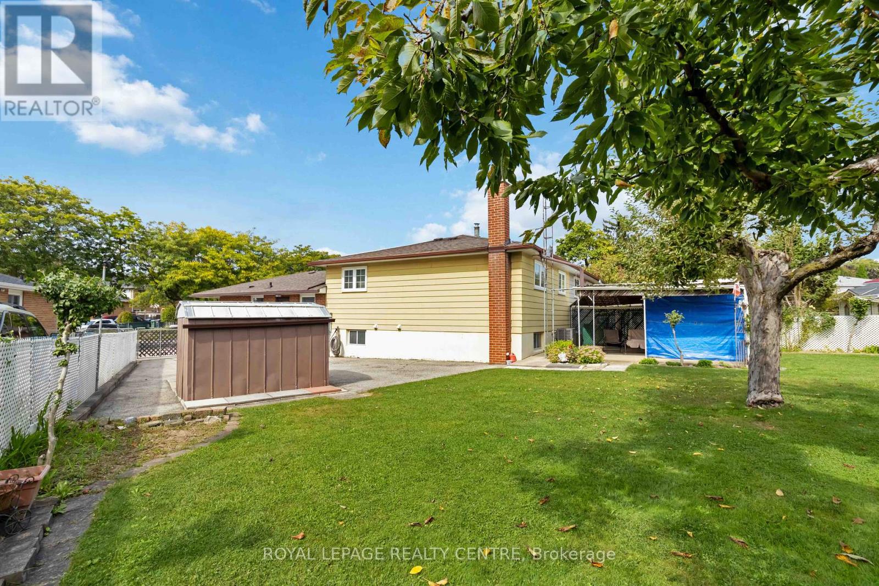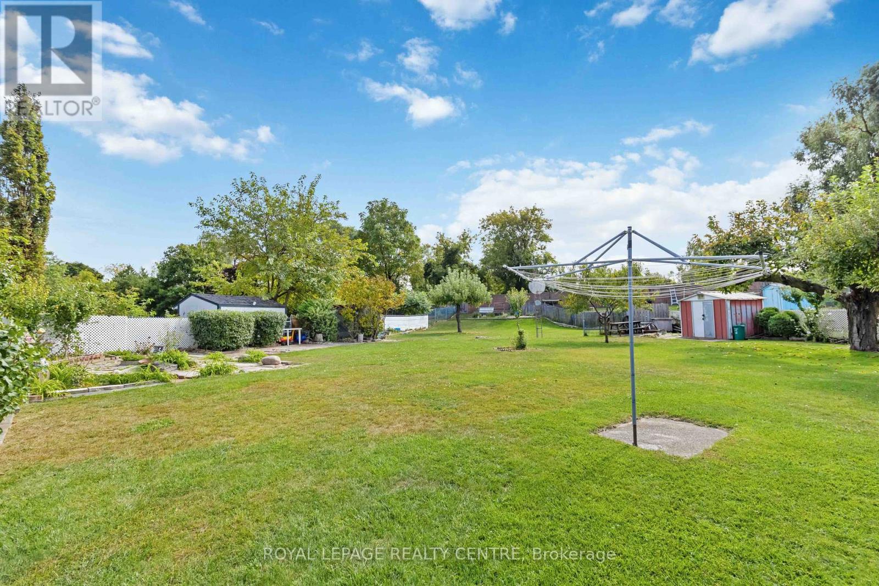404 Lara Woods Mississauga (Mississauga Valleys), Ontario L5A 3A9
$1,099,000
Welcome To 404 Lara Woods! This Beautifully Maintained Original Owner Semi-Detached Home Presents A Rare Opportunity In The Desirable Mississauga Valleys Neighbourhood. Boasting One Of The Largest Backyards In The Area, This Property Is Perfect For Outdoor Enthusiasts And Families Alike. Lots Of Potential Both Inside & Out. Conveniently Located Near Schools, Stores, Downtown Mississauga, Public Transit, Hwys & Parks. This Home Offers Both Comfort And Accessibility. The Spacious Kitchen Features A Cozy Breakfast Area, Ideal For Dining Or That Morning Coffee. Th Living & Dining Areas Provide Ample Space For Entertaining Or Those Large Family Gatherings. The Sizable Primary Bedroom Is A Standout Feature, Complete With His-And-Hers Closets. Oversized Crawl Space Storage. This Home Offers A Welcoming Atmosphere, Making It An Exceptional Choice For Your Next Residence. Don't Miss This One! (id:27910)
Open House
This property has open houses!
2:00 pm
Ends at:4:00 pm
2:00 pm
Ends at:4:00 pm
Property Details
| MLS® Number | W9357481 |
| Property Type | Single Family |
| Community Name | Mississauga Valleys |
| ParkingSpaceTotal | 5 |
Building
| BathroomTotal | 2 |
| BedroomsAboveGround | 3 |
| BedroomsTotal | 3 |
| Appliances | Water Heater, Dishwasher, Dryer, Refrigerator, Stove, Washer, Window Coverings |
| BasementDevelopment | Finished |
| BasementType | Crawl Space (finished) |
| ConstructionStyleAttachment | Semi-detached |
| ConstructionStyleSplitLevel | Backsplit |
| CoolingType | Central Air Conditioning |
| ExteriorFinish | Aluminum Siding, Brick |
| FireplacePresent | Yes |
| FlooringType | Tile, Hardwood, Porcelain Tile |
| FoundationType | Block, Concrete |
| HalfBathTotal | 1 |
| HeatingFuel | Natural Gas |
| HeatingType | Forced Air |
| Type | House |
| UtilityWater | Municipal Water |
Land
| Acreage | No |
| Sewer | Sanitary Sewer |
| SizeDepth | 242 Ft ,9 In |
| SizeFrontage | 22 Ft ,9 In |
| SizeIrregular | 22.8 X 242.79 Ft |
| SizeTotalText | 22.8 X 242.79 Ft |
Rooms
| Level | Type | Length | Width | Dimensions |
|---|---|---|---|---|
| Second Level | Primary Bedroom | 3.41 m | 4.56 m | 3.41 m x 4.56 m |
| Second Level | Bedroom 2 | 2.81 m | 3.42 m | 2.81 m x 3.42 m |
| Second Level | Bedroom 3 | 3.3 m | 2.74 m | 3.3 m x 2.74 m |
| Basement | Recreational, Games Room | 7.98 m | 3.29 m | 7.98 m x 3.29 m |
| Basement | Office | 3.82 m | 2.74 m | 3.82 m x 2.74 m |
| Main Level | Kitchen | 3.29 m | 5.56 m | 3.29 m x 5.56 m |
| Main Level | Living Room | 3.61 m | 4.92 m | 3.61 m x 4.92 m |
| Main Level | Dining Room | 2.82 m | 3.2 m | 2.82 m x 3.2 m |

