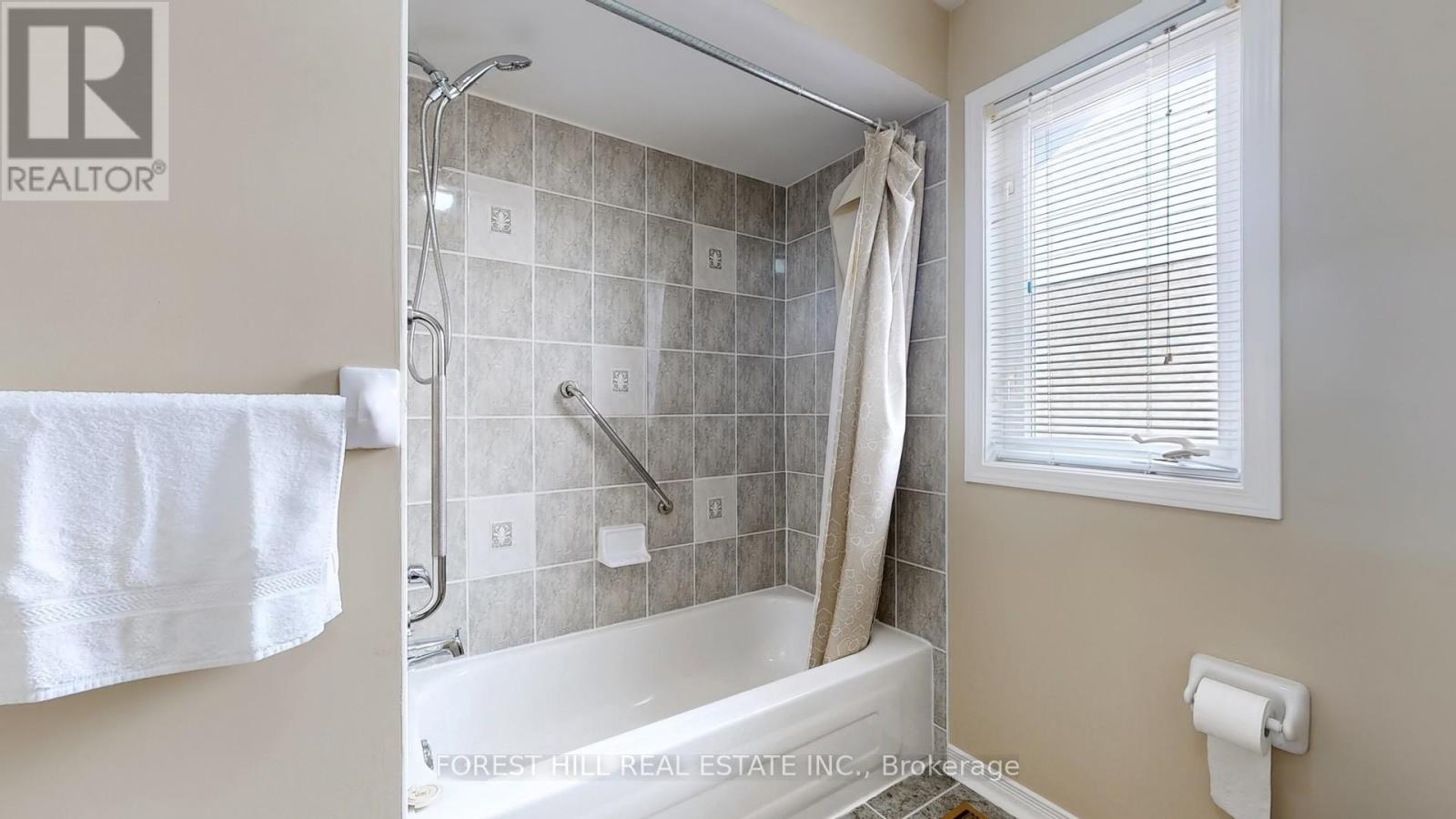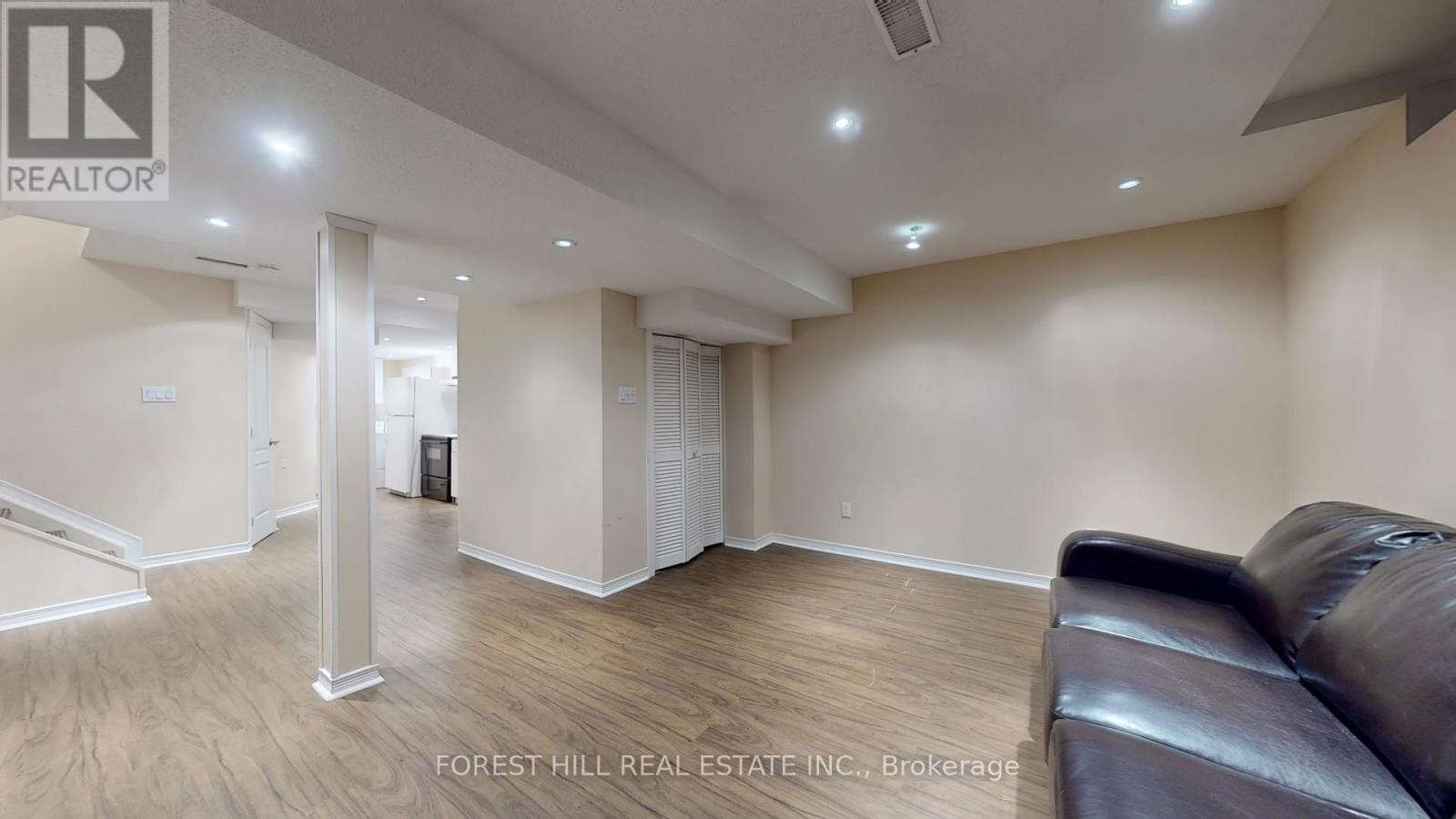3 Bedroom
4 Bathroom
Central Air Conditioning
Forced Air
$959,000
Immaculate well kept 3 bedroom & 4 bathroom semi-detached home features pride of ownership in the highly sought-after Meadowvale Village area. Double front door entry into open-concept living. Kitchen features ceramic backsplash, large breakfast area & walk-out to beautiful fenced backyard with a large patio. Primary Bedroom with Ensuite & his/hers closets. Professionally finished basement includes a kitchen, rec room, and 3pc washroom. Entry into house from garage. Close to top schools, parks, libraries. Walking distance to schools, shopping at Heartland, and easy access to Hwy""s 401/407/403. Move-in ready for your enjoyment! Don't Miss This Fantastic Opportunity! **** EXTRAS **** Includes: Gazebo. Existing Fridge, Stove, Built-In Dishwasher, Built-In Microwave, Washer & Dryer, Basement Fridge & Stove, All Electric Light Fixtures. All Window Coverings. Garage Door Opener & Remote. (id:27910)
Property Details
|
MLS® Number
|
W9303141 |
|
Property Type
|
Single Family |
|
Community Name
|
Meadowvale Village |
|
AmenitiesNearBy
|
Park, Place Of Worship, Public Transit, Schools |
|
EquipmentType
|
Water Heater |
|
Features
|
In-law Suite |
|
ParkingSpaceTotal
|
4 |
|
RentalEquipmentType
|
Water Heater |
Building
|
BathroomTotal
|
4 |
|
BedroomsAboveGround
|
3 |
|
BedroomsTotal
|
3 |
|
BasementDevelopment
|
Finished |
|
BasementType
|
N/a (finished) |
|
ConstructionStyleAttachment
|
Semi-detached |
|
CoolingType
|
Central Air Conditioning |
|
ExteriorFinish
|
Brick |
|
FireProtection
|
Alarm System |
|
FlooringType
|
Parquet, Ceramic, Carpeted, Laminate |
|
FoundationType
|
Concrete |
|
HalfBathTotal
|
1 |
|
HeatingFuel
|
Natural Gas |
|
HeatingType
|
Forced Air |
|
StoriesTotal
|
2 |
|
Type
|
House |
|
UtilityWater
|
Municipal Water |
Parking
Land
|
Acreage
|
No |
|
LandAmenities
|
Park, Place Of Worship, Public Transit, Schools |
|
Sewer
|
Sanitary Sewer |
|
SizeDepth
|
103 Ft ,10 In |
|
SizeFrontage
|
23 Ft |
|
SizeIrregular
|
23.03 X 103.9 Ft ; Unknown |
|
SizeTotalText
|
23.03 X 103.9 Ft ; Unknown|under 1/2 Acre |
|
ZoningDescription
|
Rgm2 Residential |
Rooms
| Level |
Type |
Length |
Width |
Dimensions |
|
Second Level |
Primary Bedroom |
4.38 m |
3.49 m |
4.38 m x 3.49 m |
|
Second Level |
Bedroom 2 |
4.43 m |
2.41 m |
4.43 m x 2.41 m |
|
Second Level |
Bedroom 3 |
3.14 m |
2.92 m |
3.14 m x 2.92 m |
|
Basement |
Recreational, Games Room |
4.96 m |
3.56 m |
4.96 m x 3.56 m |
|
Basement |
Kitchen |
|
|
Measurements not available |
|
Main Level |
Living Room |
5.89 m |
3.81 m |
5.89 m x 3.81 m |
|
Main Level |
Dining Room |
5.89 m |
123.815 m |
5.89 m x 123.815 m |
|
Main Level |
Kitchen |
2.83 m |
2.39 m |
2.83 m x 2.39 m |
|
Main Level |
Eating Area |
3.44 m |
2.27 m |
3.44 m x 2.27 m |
Utilities
|
Cable
|
Installed |
|
Sewer
|
Installed |



























