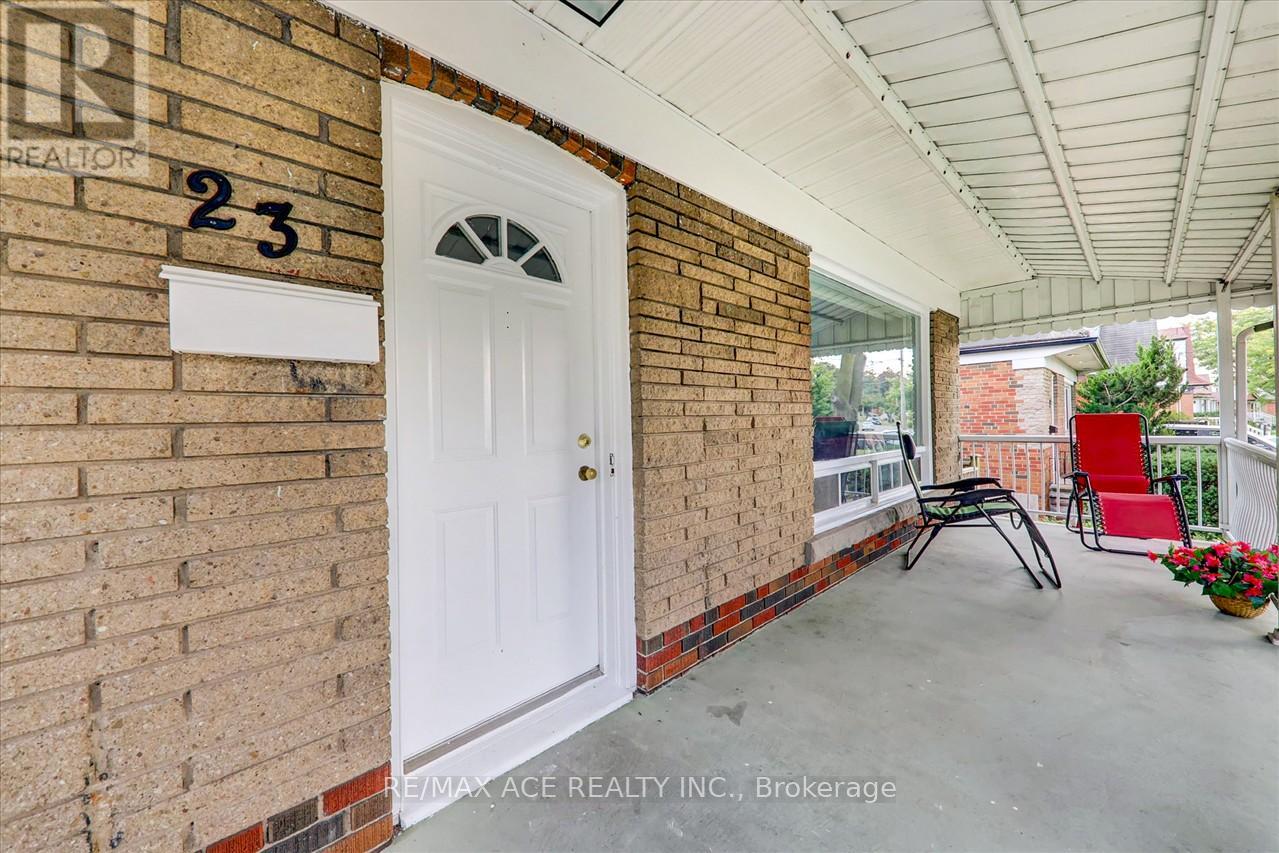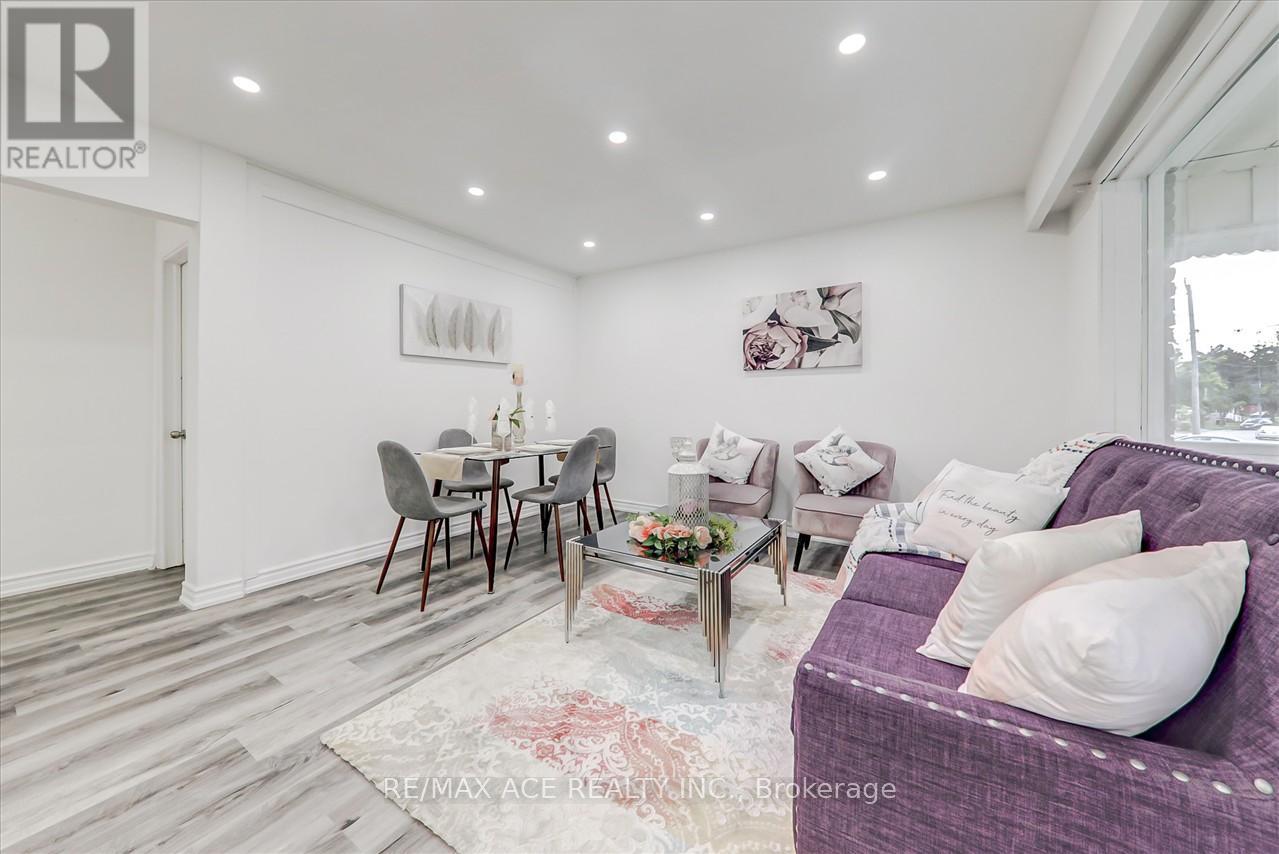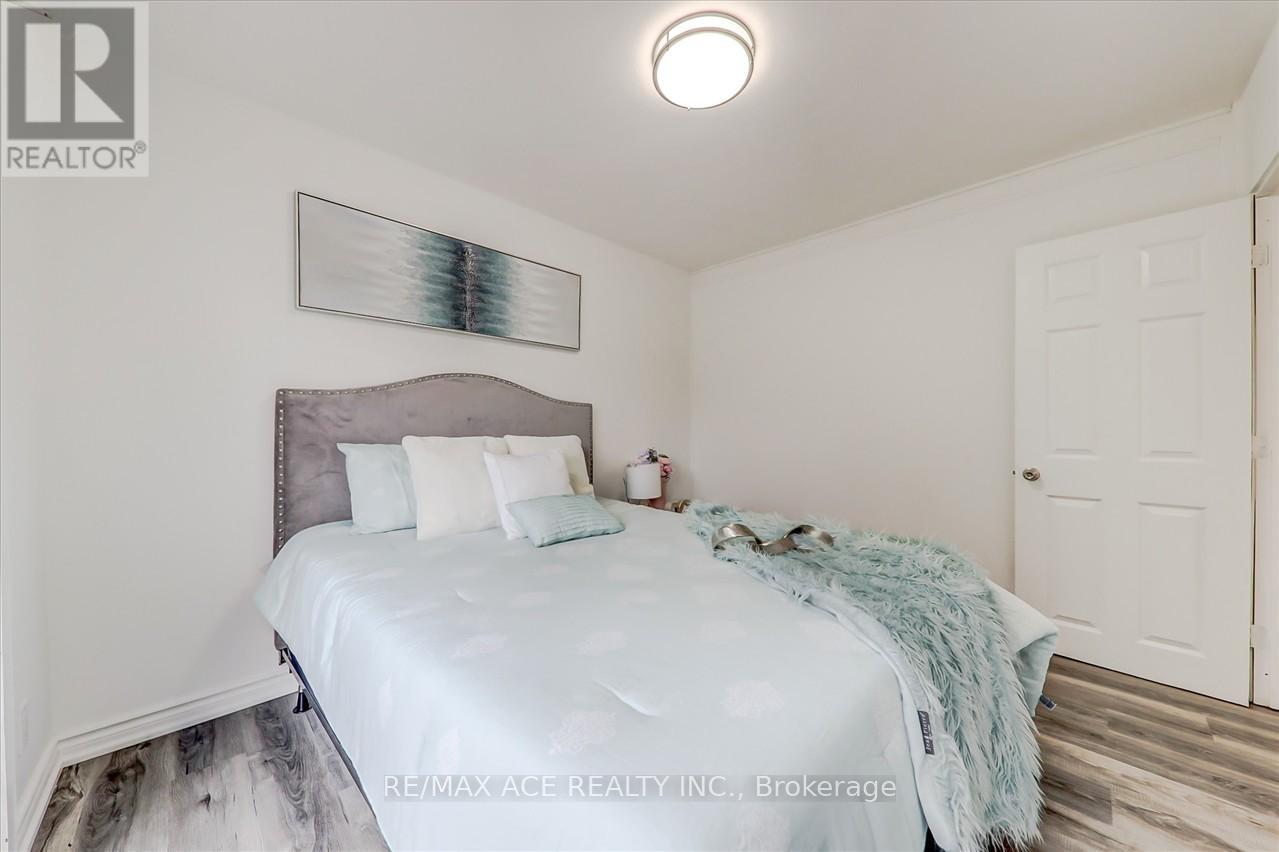5 Bedroom
2 Bathroom
Central Air Conditioning
Forced Air
$997,700
LOCATION! LOCATION! FIRST Time HOME BUYER, INVESTOR and GROWING FAMILIES. Welcome To 3+2 Bedrooms Fully Renovated Cozy Property Having 40 X 125 Feet Lot In This Kennedy Park Community, With Covered Front Porch Entrance .Laminated Floor Throughout. New Open Concept Kitchen, Washroom,. Freshly Painted. Basement Has 2 Bedroom., Kitchen., Full Washroom, HUGE STORAGE And Separate Entrance .Great For First Time Home Buyer/ Investor And Or Rental Property. Excellent Location, School,. Parks,. Mall, Hospital And Close To Kennedy Station. This Beautiful Hidden Gem Is Move In Condition. Newer Fridge 2023,New Furnace 2024, Stove 2023, Range Hood. Positive Cash Flow From Rental Income. (id:27910)
Property Details
|
MLS® Number
|
E9360241 |
|
Property Type
|
Single Family |
|
Community Name
|
Kennedy Park |
|
AmenitiesNearBy
|
Hospital, Park, Place Of Worship, Public Transit, Schools |
|
ParkingSpaceTotal
|
7 |
Building
|
BathroomTotal
|
2 |
|
BedroomsAboveGround
|
3 |
|
BedroomsBelowGround
|
2 |
|
BedroomsTotal
|
5 |
|
Appliances
|
Dishwasher, Dryer, Refrigerator, Stove, Washer |
|
BasementDevelopment
|
Finished |
|
BasementType
|
N/a (finished) |
|
ConstructionStyleAttachment
|
Detached |
|
CoolingType
|
Central Air Conditioning |
|
ExteriorFinish
|
Brick, Aluminum Siding |
|
FireProtection
|
Smoke Detectors |
|
FlooringType
|
Ceramic, Laminate, Vinyl |
|
FoundationType
|
Brick |
|
HeatingFuel
|
Natural Gas |
|
HeatingType
|
Forced Air |
|
StoriesTotal
|
2 |
|
Type
|
House |
|
UtilityWater
|
Municipal Water |
Parking
Land
|
Acreage
|
No |
|
FenceType
|
Fenced Yard |
|
LandAmenities
|
Hospital, Park, Place Of Worship, Public Transit, Schools |
|
Sewer
|
Sanitary Sewer |
|
SizeDepth
|
125 Ft ,1 In |
|
SizeFrontage
|
40 Ft |
|
SizeIrregular
|
40.03 X 125.15 Ft |
|
SizeTotalText
|
40.03 X 125.15 Ft |
|
ZoningDescription
|
125.15 |
Rooms
| Level |
Type |
Length |
Width |
Dimensions |
|
Second Level |
Bedroom |
3.35 m |
3.43 m |
3.35 m x 3.43 m |
|
Second Level |
Bedroom |
3.35 m |
3.51 m |
3.35 m x 3.51 m |
|
Second Level |
Sitting Room |
3.96 m |
1.98 m |
3.96 m x 1.98 m |
|
Basement |
Bedroom 4 |
3.35 m |
3.2 m |
3.35 m x 3.2 m |
|
Basement |
Bedroom 5 |
3.35 m |
2.44 m |
3.35 m x 2.44 m |
|
Basement |
Kitchen |
5.18 m |
3.51 m |
5.18 m x 3.51 m |
|
Basement |
Foyer |
6.71 m |
1.83 m |
6.71 m x 1.83 m |
|
Main Level |
Living Room |
3.96 m |
3.81 m |
3.96 m x 3.81 m |
|
Main Level |
Kitchen |
2.9 m |
2.74 m |
2.9 m x 2.74 m |
|
Main Level |
Bedroom |
2.74 m |
2.9 m |
2.74 m x 2.9 m |







































