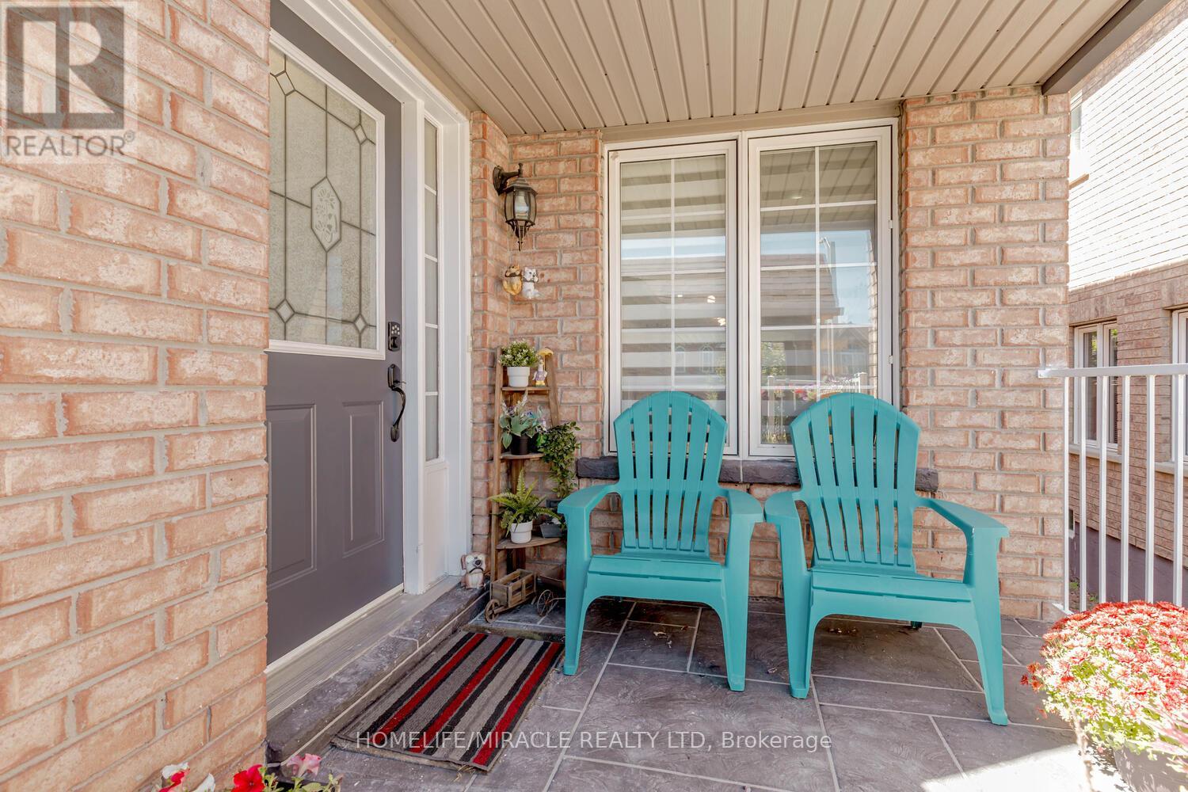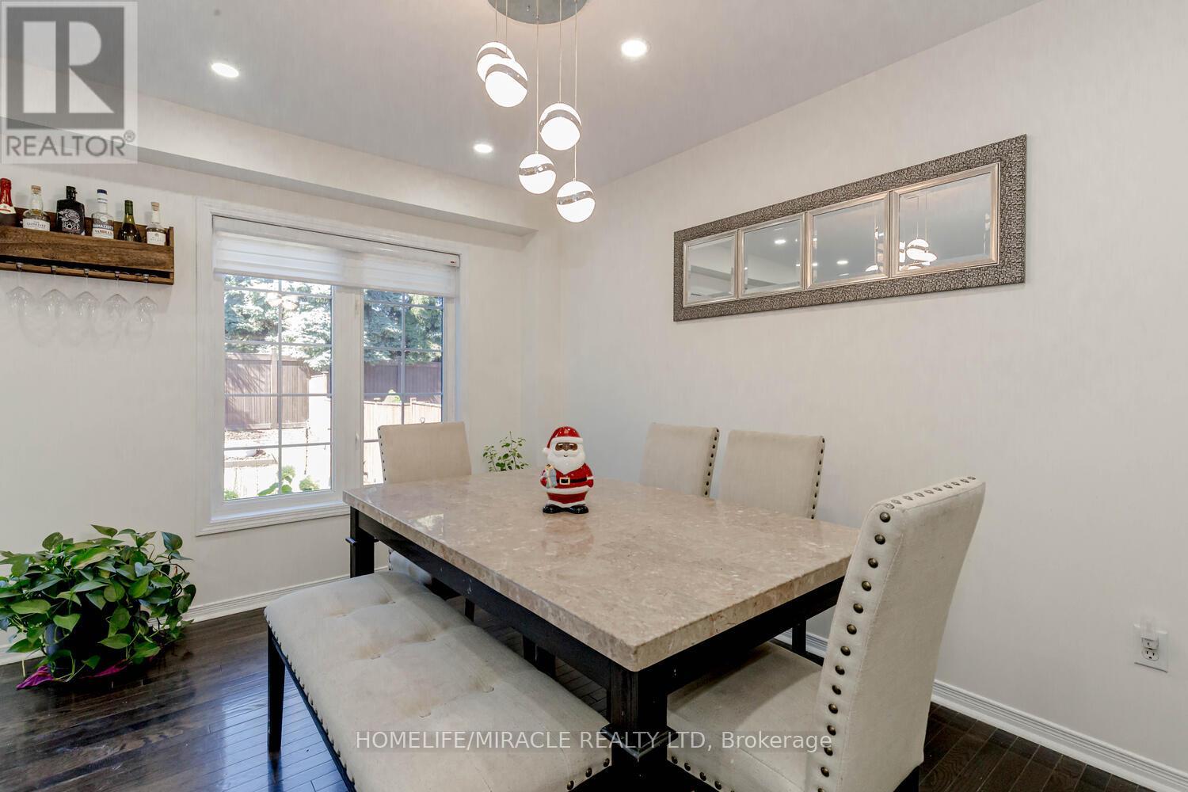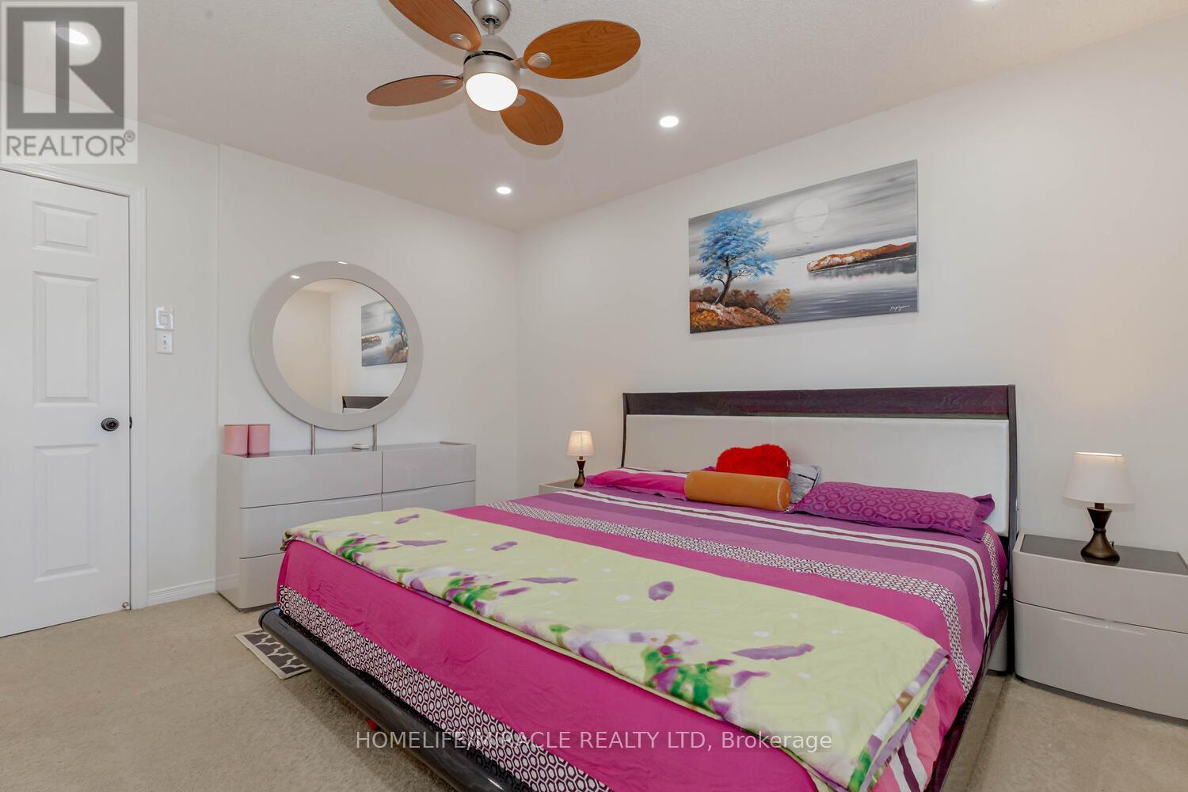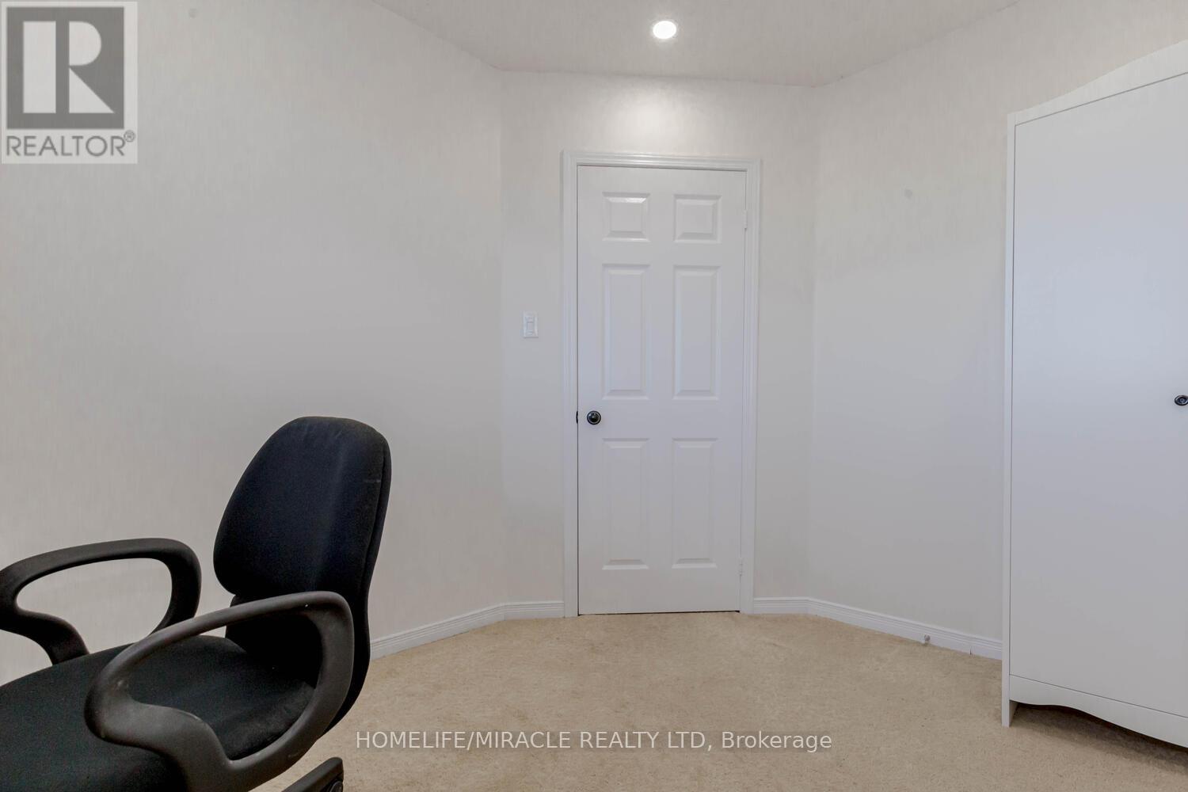4 Bedroom
4 Bathroom
Central Air Conditioning
Forced Air
$899,000
Attn: First Time Buyers, Look No Further. Act Now To Get This Beautiful All Brick 3+1 Bed 4 Bath, Semi-Detached House. Great Location & Neighborhood, Close To Mount Pleasant Go Station & All Amenities. Open Concept Main Floor W/ Spacious Living & Dining Room, Upgraded Kitchen W/Quartz Countertop, S/S Appliances & Backsplash. Huge Master Bdrm W/ Semi-Ensuite & W/I Closet. W/O From Kitchen To A Large Sun Deck, Premium Backyard, No Homes Behind. Newly painted , AC (2022), Furnace (2023). **** EXTRAS **** Extended Driveway For Extra Parking, Finished Bsmt W/ Huge Rec Room & A Full Bath. A Must See Home! Just Move In & Enjoy. (id:27910)
Property Details
|
MLS® Number
|
W9359708 |
|
Property Type
|
Single Family |
|
Community Name
|
Fletcher's Meadow |
|
AmenitiesNearBy
|
Park, Public Transit, Schools |
|
CommunityFeatures
|
Community Centre |
|
ParkingSpaceTotal
|
3 |
Building
|
BathroomTotal
|
4 |
|
BedroomsAboveGround
|
3 |
|
BedroomsBelowGround
|
1 |
|
BedroomsTotal
|
4 |
|
BasementDevelopment
|
Finished |
|
BasementType
|
N/a (finished) |
|
ConstructionStyleAttachment
|
Semi-detached |
|
CoolingType
|
Central Air Conditioning |
|
ExteriorFinish
|
Brick |
|
FlooringType
|
Hardwood, Ceramic, Carpeted, Laminate |
|
FoundationType
|
Concrete |
|
HalfBathTotal
|
1 |
|
HeatingFuel
|
Natural Gas |
|
HeatingType
|
Forced Air |
|
StoriesTotal
|
2 |
|
Type
|
House |
|
UtilityWater
|
Municipal Water |
Parking
Land
|
Acreage
|
No |
|
FenceType
|
Fenced Yard |
|
LandAmenities
|
Park, Public Transit, Schools |
|
Sewer
|
Sanitary Sewer |
|
SizeDepth
|
120 Ft ,7 In |
|
SizeFrontage
|
22 Ft ,5 In |
|
SizeIrregular
|
22.47 X 120.64 Ft ; Irregular |
|
SizeTotalText
|
22.47 X 120.64 Ft ; Irregular |
Rooms
| Level |
Type |
Length |
Width |
Dimensions |
|
Second Level |
Primary Bedroom |
3.97 m |
3.36 m |
3.97 m x 3.36 m |
|
Second Level |
Bedroom 2 |
3.05 m |
2.47 m |
3.05 m x 2.47 m |
|
Second Level |
Bedroom 3 |
3.05 m |
2.44 m |
3.05 m x 2.44 m |
|
Basement |
Recreational, Games Room |
5.8 m |
4.88 m |
5.8 m x 4.88 m |
|
Basement |
Laundry Room |
1.55 m |
4.88 m |
1.55 m x 4.88 m |
|
Main Level |
Living Room |
7.34 m |
3.99 m |
7.34 m x 3.99 m |
|
Main Level |
Dining Room |
7.34 m |
3.99 m |
7.34 m x 3.99 m |
|
Main Level |
Kitchen |
3.7 m |
2.45 m |
3.7 m x 2.45 m |










































