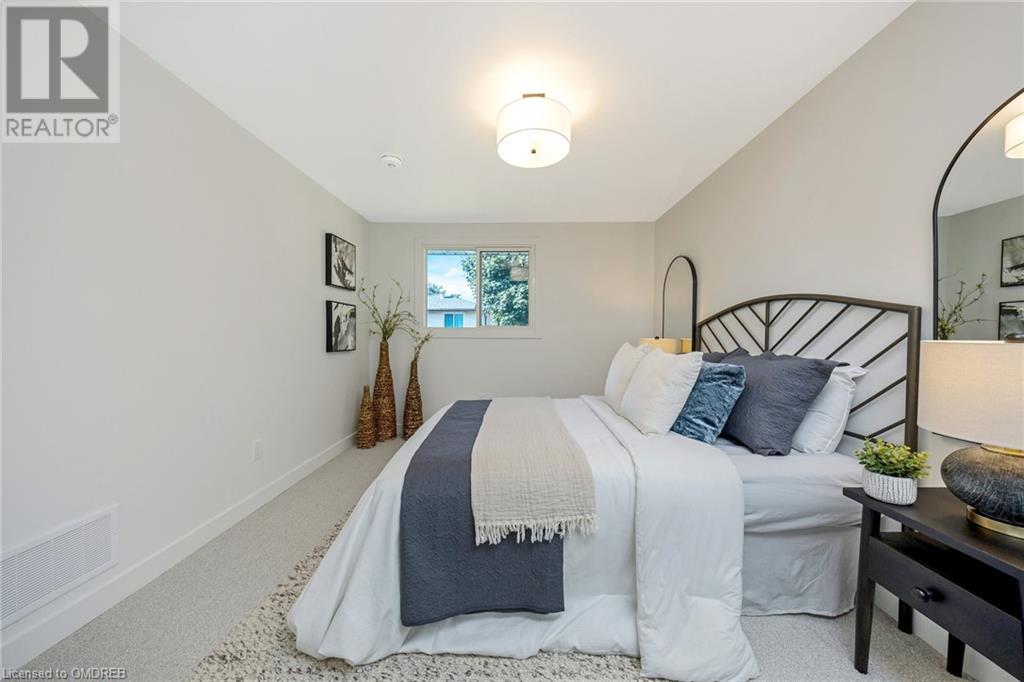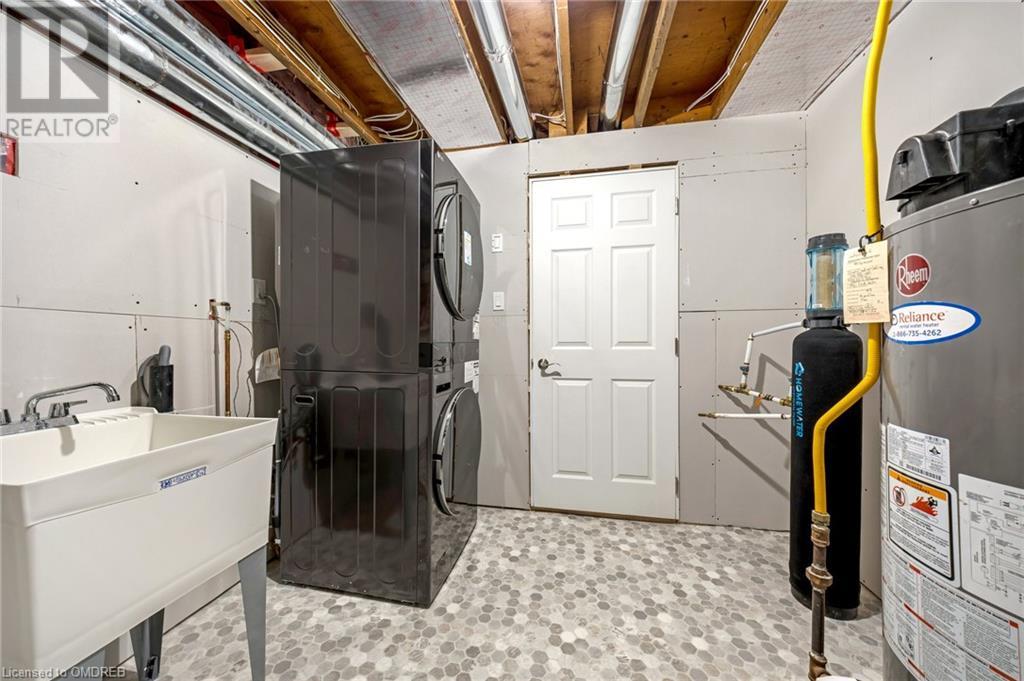4 Bedroom
1 Bathroom
1249 sqft
Central Air Conditioning
Forced Air
$595,000
Fully updated detached home in the Preston Heights neighbourhood. Great 401 access right around the corner, and within walking distance you have a church, a school and John Erb Park. Just north of this location, you have a wide selection of big box shopping. Plus two golf courses, Riverside Park and Conestoga College campus within 5 minutes. Gutted back to the studs, this property has new copper electrical wiring, replacing the old aluminum wiring standard in the area. R60 insulation in the attic, new plumbing, and a brand new furnace and air conditioner. On top of that, you’re also getting a new custom white kitchen with quartz counters and a backsplash, new appliances, a new washroom, and pristine engineered white oak flooring and fresh carpets. There’s also a separate entrance in the back for a home-based business or for easy access to the yard. Outside, you have new eavestroughs & fascia, plus new siding. The lawn is also looking fresh with new seeding and sod in the back, and you can enjoy some shade from the mature trees around the property. Beside the home, there’s storage for a trailer or a boat, and there is also side-by-side car parking in the driveway to avoid switching car position in the morning. The garage features a new door with fresh paint inside. With this property, you’ll get an ultra convenient location on top of a fully re-done detached home with work done to the highest standards. (id:27910)
Open House
This property has open houses!
Starts at:
1:00 pm
Ends at:
4:00 pm
Property Details
|
MLS® Number
|
40650630 |
|
Property Type
|
Single Family |
|
AmenitiesNearBy
|
Park, Schools |
|
CommunityFeatures
|
Quiet Area, School Bus |
|
Features
|
Paved Driveway, Automatic Garage Door Opener |
|
ParkingSpaceTotal
|
3 |
|
Structure
|
Porch |
Building
|
BathroomTotal
|
1 |
|
BedroomsAboveGround
|
3 |
|
BedroomsBelowGround
|
1 |
|
BedroomsTotal
|
4 |
|
Appliances
|
Dishwasher, Dryer, Refrigerator, Stove, Washer |
|
BasementDevelopment
|
Finished |
|
BasementType
|
Full (finished) |
|
ConstructedDate
|
1973 |
|
ConstructionStyleAttachment
|
Detached |
|
CoolingType
|
Central Air Conditioning |
|
ExteriorFinish
|
Brick, Vinyl Siding |
|
FireProtection
|
None |
|
HeatingFuel
|
Natural Gas |
|
HeatingType
|
Forced Air |
|
SizeInterior
|
1249 Sqft |
|
Type
|
House |
|
UtilityWater
|
Municipal Water |
Parking
Land
|
AccessType
|
Road Access, Highway Access |
|
Acreage
|
No |
|
LandAmenities
|
Park, Schools |
|
Sewer
|
Municipal Sewage System |
|
SizeDepth
|
85 Ft |
|
SizeFrontage
|
44 Ft |
|
SizeTotalText
|
Under 1/2 Acre |
|
ZoningDescription
|
R5 |
Rooms
| Level |
Type |
Length |
Width |
Dimensions |
|
Second Level |
4pc Bathroom |
|
|
Measurements not available |
|
Second Level |
Bedroom |
|
|
9'0'' x 7'10'' |
|
Second Level |
Bedroom |
|
|
11'2'' x 9'4'' |
|
Second Level |
Primary Bedroom |
|
|
15'4'' x 10'0'' |
|
Lower Level |
Bedroom |
|
|
10'4'' x 9'0'' |
|
Lower Level |
Recreation Room |
|
|
18'6'' x 10'9'' |
|
Lower Level |
Office |
|
|
3'8'' x 3'7'' |
|
Main Level |
Breakfast |
|
|
16'8'' x 11'3'' |
|
Main Level |
Kitchen |
|
|
16'8'' x 11'3'' |





































