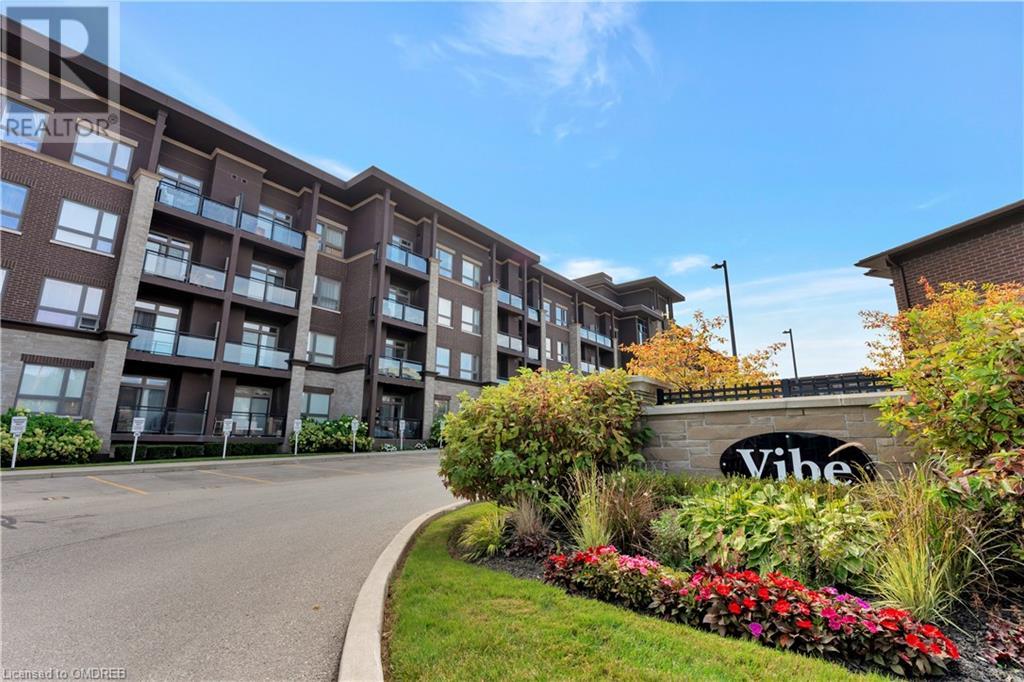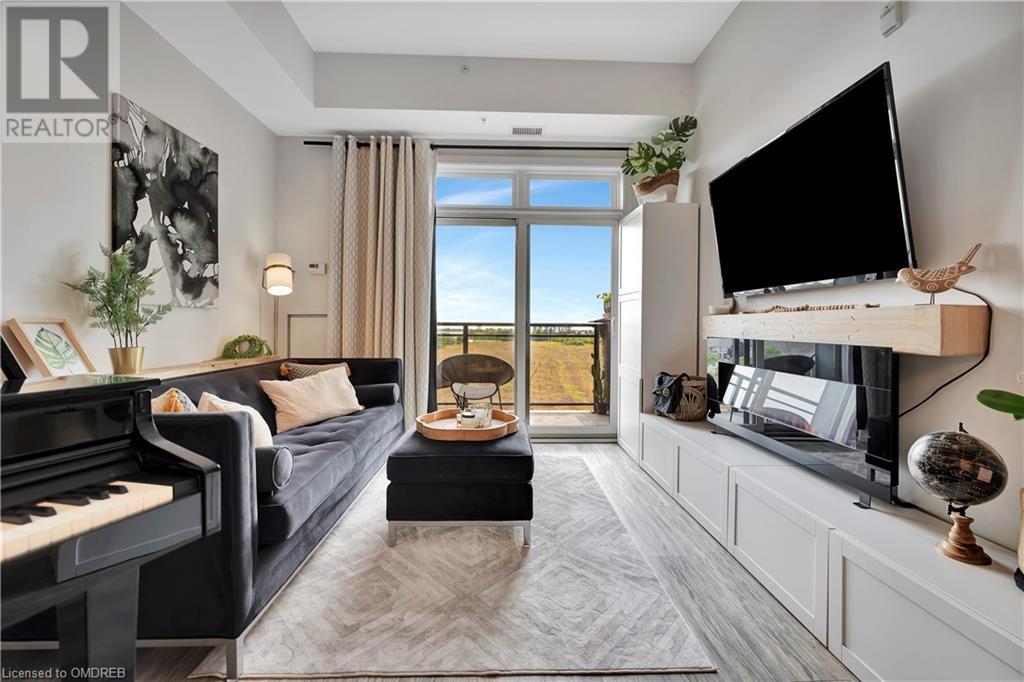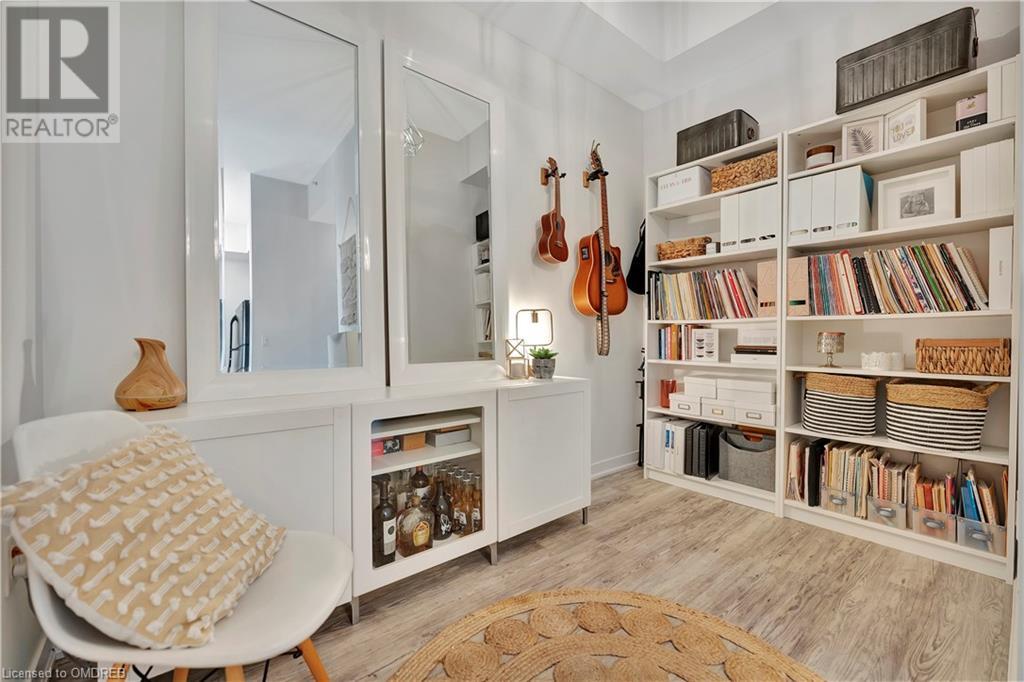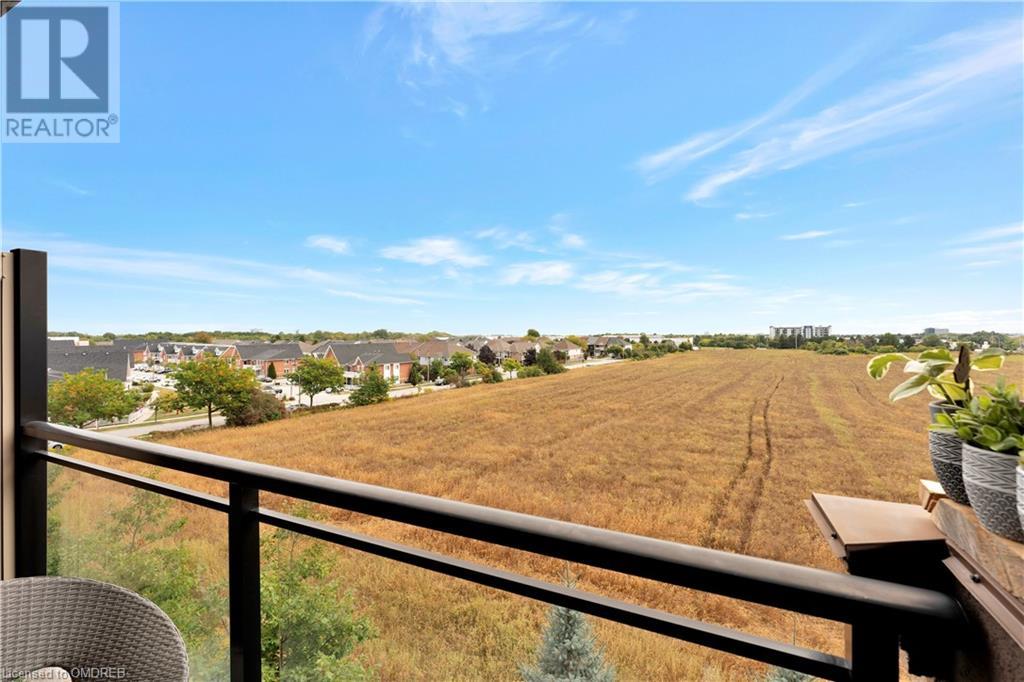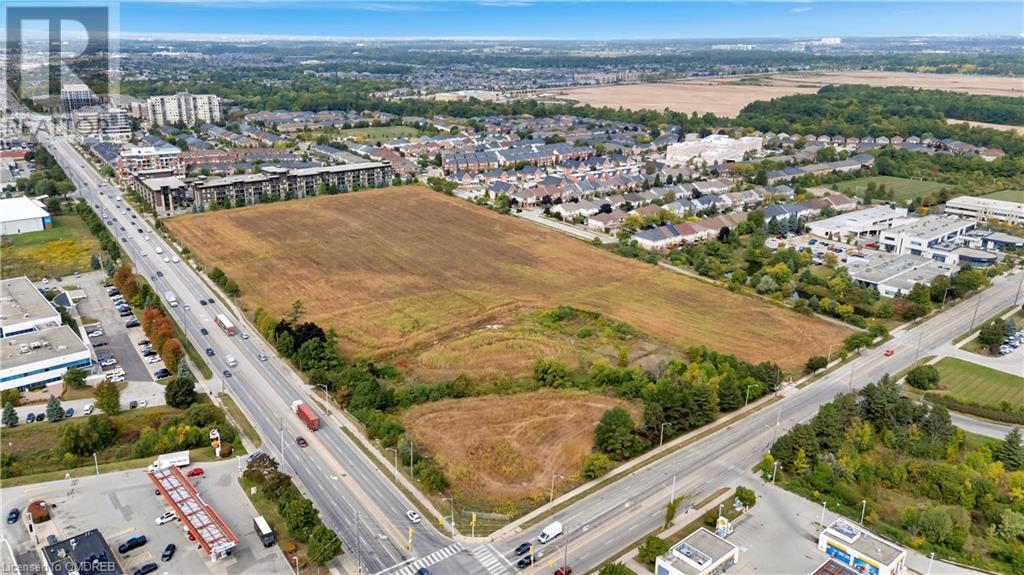5010 Corporate Drive Unit# 418 Burlington, Ontario L7L 0H6
$538,500Maintenance, Insurance, Heat, Landscaping, Water, Parking
$504.57 Monthly
Maintenance, Insurance, Heat, Landscaping, Water, Parking
$504.57 MonthlyWelcome to penthouse living at Vibe Condos! With soaring 10 ft ceilings and stunning views, this residence is filled with natural light and functional space. This stylish condo features one bedroom and a versatile den—ideal for a home office, guest room, or formal dining area. The thoughtfully designed kitchen has ample storage and a generous peninsula, perfect for both culinary creations and entertaining guests. The oversized living room is one of many highlights, easily accommodating a plush sectional and even a piano—an impressive statement for condo life. But perhaps most importantly, the floor to ceiling windows which overlook expansive open space featuring Lake Ontario as a backdrop. Location is everything, and this community does not disappoint. Enjoy parks, restaurants, and shops just steps from your door. Plus, with quick access to the Appleby GO train, QEW, and Highway 407, commuting has never been easier. Embrace the ultimate lifestyle of comfort and convenience in this remarkable penthouse! Featuring one underground parking space, tons of visitor parking and a fourth floor locker. (id:27910)
Property Details
| MLS® Number | 40649329 |
| Property Type | Single Family |
| Features | Balcony |
| ParkingSpaceTotal | 1 |
| StorageType | Locker |
Building
| BathroomTotal | 1 |
| BedroomsAboveGround | 1 |
| BedroomsBelowGround | 1 |
| BedroomsTotal | 2 |
| Amenities | Exercise Centre |
| Appliances | Dishwasher, Dryer, Refrigerator, Stove, Washer, Microwave Built-in, Hood Fan |
| BasementType | None |
| ConstructedDate | 2014 |
| ConstructionMaterial | Wood Frame |
| ConstructionStyleAttachment | Attached |
| CoolingType | Central Air Conditioning |
| ExteriorFinish | Concrete, Wood, Steel |
| HeatingType | Forced Air |
| StoriesTotal | 1 |
| SizeInterior | 709 Sqft |
| Type | Apartment |
| UtilityWater | Municipal Water |
Parking
| Underground | |
| Visitor Parking |
Land
| AccessType | Highway Access, Highway Nearby |
| Acreage | No |
| Sewer | Municipal Sewage System |
| ZoningDescription | M1 |
Rooms
| Level | Type | Length | Width | Dimensions |
|---|---|---|---|---|
| Main Level | Den | 8'10'' x 10'0'' | ||
| Main Level | Primary Bedroom | 16'8'' x 8'6'' | ||
| Main Level | Living Room | 16'7'' x 10'11'' | ||
| Main Level | Kitchen | 10'11'' x 9'5'' | ||
| Main Level | 4pc Bathroom | 8'6'' x 5'3'' |

