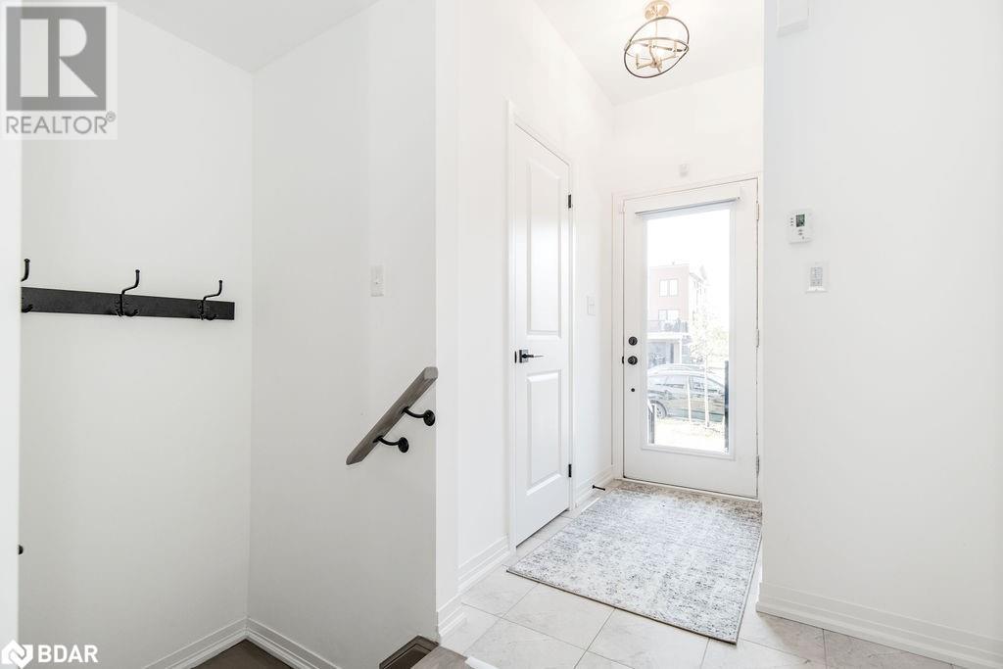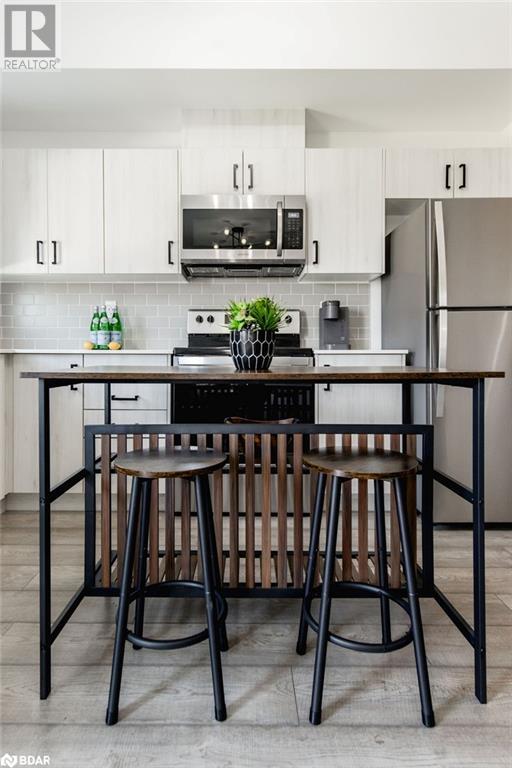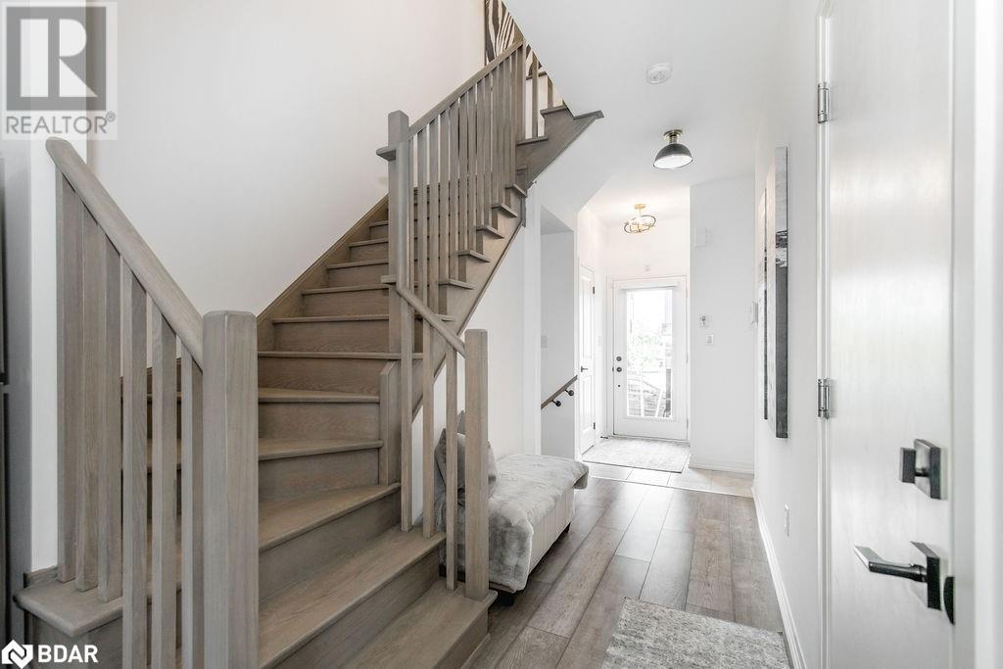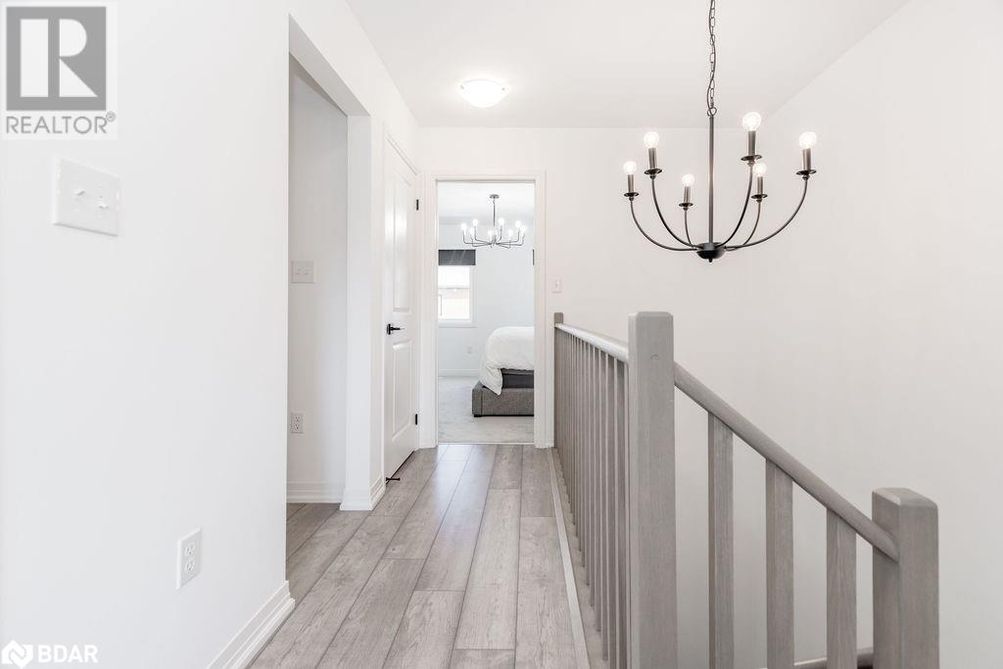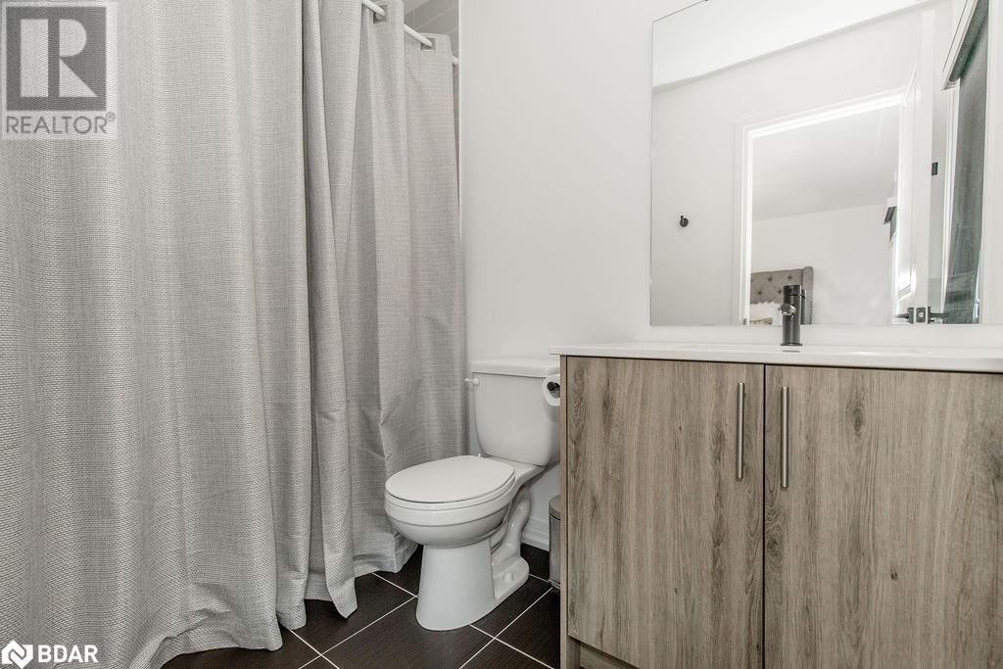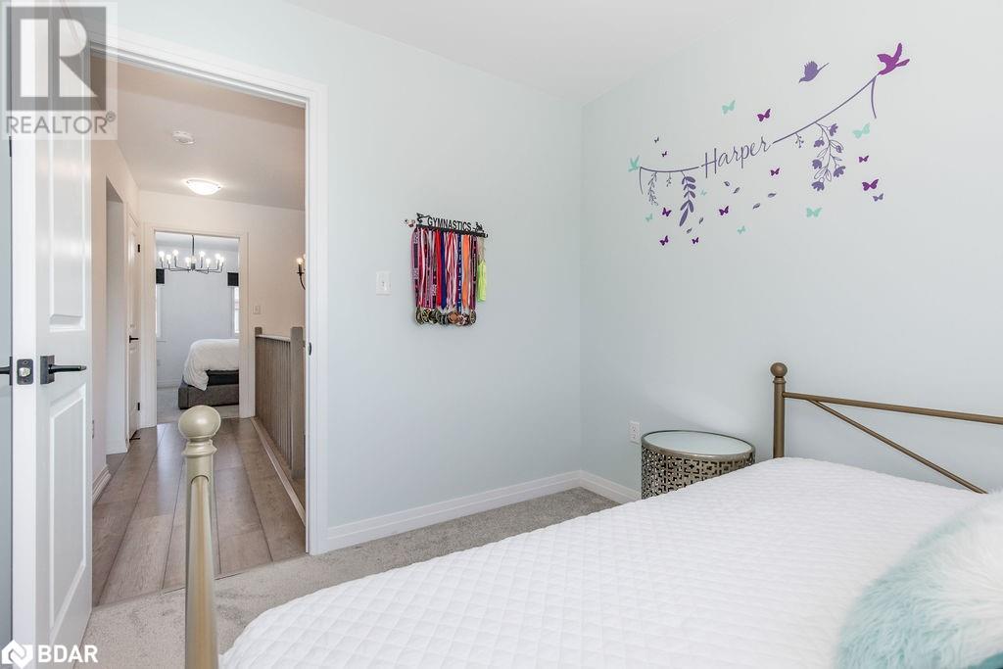3 Bedroom
3 Bathroom
1180 sqft
2 Level
Central Air Conditioning
Forced Air
$719,900
Beautiful modern 2-storey freehold townhouse featuring 3 bedrooms and 2.5 baths. Enjoy 9-foot smooth ceilings and upgraded lighting throughout the home. The upgraded kitchen boasts stainless steel appliances, Quartz countertops, a tile backsplash, and a breakfast island, flowing into a spacious great room. Upstairs,you'll find 3 generously sized bedrooms, including a primary suite with a 4-piece ensuite and a walk-in closet. Conveniently located on the second floor, the laundry room adds extra ease. The large single-car garage offers inside entry. Ideal for families or professionals, this home is situated in the vibrant Yonge and GO development, just minutes from the GO station, shopping centres, restaurants, schools, and with quick access to the highway and Lake Simcoe. (id:27910)
Property Details
|
MLS® Number
|
40650452 |
|
Property Type
|
Single Family |
|
AmenitiesNearBy
|
Park, Public Transit, Schools, Shopping |
|
EquipmentType
|
Water Heater |
|
Features
|
Automatic Garage Door Opener |
|
ParkingSpaceTotal
|
3 |
|
RentalEquipmentType
|
Water Heater |
Building
|
BathroomTotal
|
3 |
|
BedroomsAboveGround
|
3 |
|
BedroomsTotal
|
3 |
|
Appliances
|
Dishwasher, Dryer, Refrigerator, Stove, Washer, Microwave Built-in, Window Coverings, Garage Door Opener |
|
ArchitecturalStyle
|
2 Level |
|
BasementDevelopment
|
Unfinished |
|
BasementType
|
Full (unfinished) |
|
ConstructionStyleAttachment
|
Attached |
|
CoolingType
|
Central Air Conditioning |
|
ExteriorFinish
|
Brick, Vinyl Siding |
|
HalfBathTotal
|
1 |
|
HeatingFuel
|
Natural Gas |
|
HeatingType
|
Forced Air |
|
StoriesTotal
|
2 |
|
SizeInterior
|
1180 Sqft |
|
Type
|
Row / Townhouse |
|
UtilityWater
|
Municipal Water |
Parking
Land
|
AccessType
|
Road Access, Rail Access |
|
Acreage
|
No |
|
LandAmenities
|
Park, Public Transit, Schools, Shopping |
|
Sewer
|
Municipal Sewage System |
|
SizeDepth
|
87 Ft |
|
SizeFrontage
|
20 Ft |
|
SizeTotalText
|
Under 1/2 Acre |
|
ZoningDescription
|
Res |
Rooms
| Level |
Type |
Length |
Width |
Dimensions |
|
Second Level |
4pc Bathroom |
|
|
Measurements not available |
|
Second Level |
Bedroom |
|
|
8'6'' x 8'0'' |
|
Second Level |
Bedroom |
|
|
8'6'' x 9'0'' |
|
Second Level |
Full Bathroom |
|
|
Measurements not available |
|
Third Level |
Primary Bedroom |
|
|
13'6'' x 12'4'' |
|
Main Level |
2pc Bathroom |
|
|
Measurements not available |
|
Main Level |
Kitchen |
|
|
8'0'' x 12'0'' |
|
Main Level |
Games Room |
|
|
11'0'' x 12'0'' |



