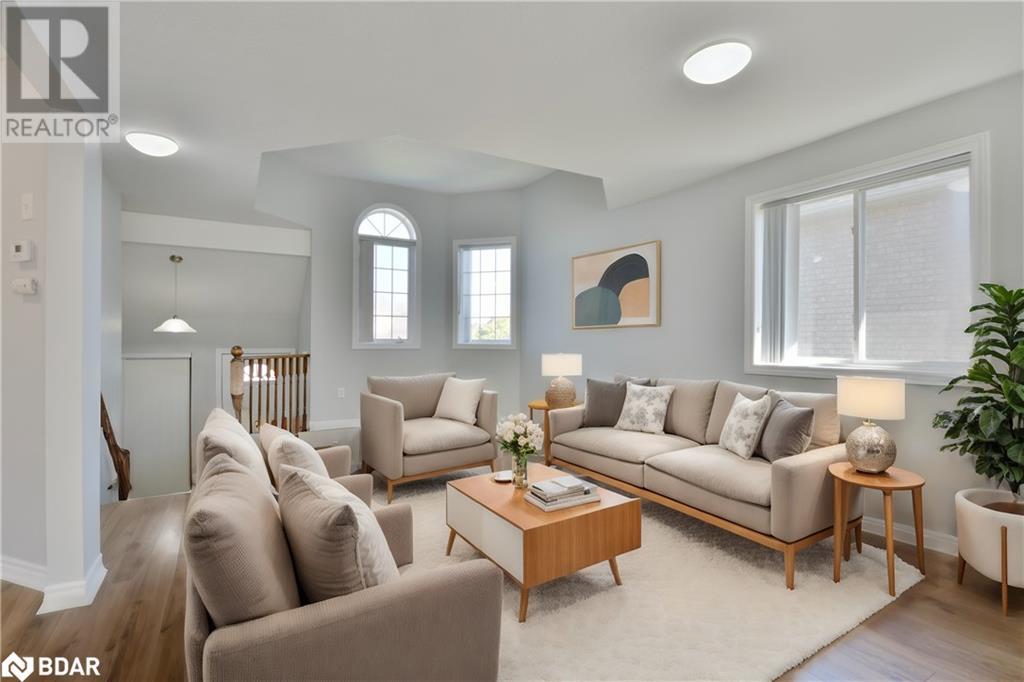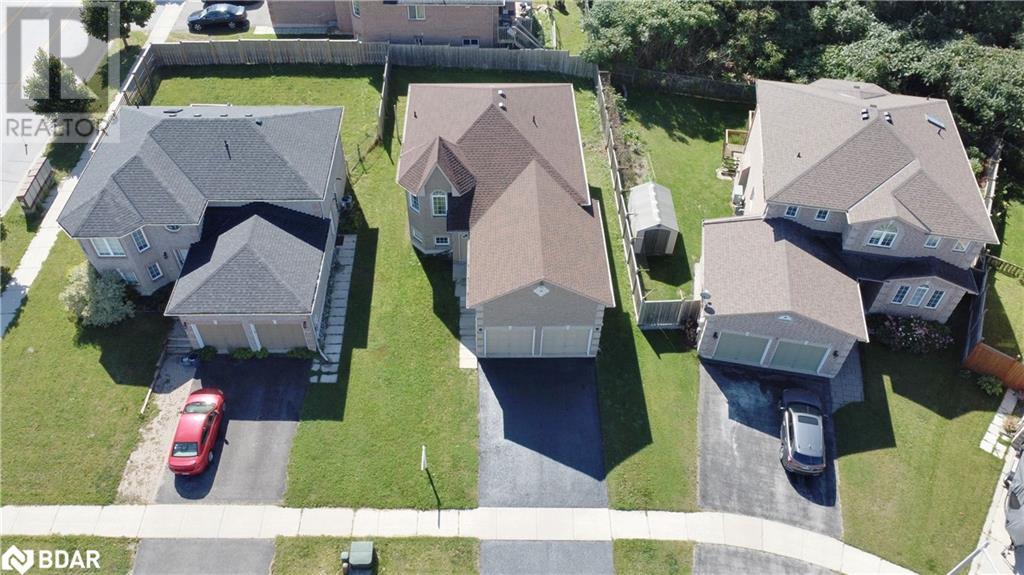4 Bedroom
3 Bathroom
2132 sqft
Raised Bungalow
Central Air Conditioning
Forced Air
$769,000
Welcome to this spacious and versatile raised bungalow located in the desirable South Barrie area. This beautiful home features 2+2 bedrooms and 3 full baths, offering ample space for family living.The property includes a well-appointed in-law suite or apartment potential, perfect for extended family or potential rental income. The layout is designed for comfort and functionality, with bright and airy living spaces that flow seamlessly from room to room.Situated in a great neighborhood, you're just minutes away from local amenities, schools, and parks. This home is perfect for those looking for flexibility and convenience in a prime location.Don’t miss out on this fantastic opportunity! (id:27910)
Property Details
|
MLS® Number
|
40650102 |
|
Property Type
|
Single Family |
|
AmenitiesNearBy
|
Golf Nearby, Park, Place Of Worship, Playground, Public Transit, Shopping |
|
CommunityFeatures
|
Quiet Area, School Bus |
|
EquipmentType
|
Water Heater |
|
Features
|
Sump Pump |
|
ParkingSpaceTotal
|
4 |
|
RentalEquipmentType
|
Water Heater |
Building
|
BathroomTotal
|
3 |
|
BedroomsAboveGround
|
2 |
|
BedroomsBelowGround
|
2 |
|
BedroomsTotal
|
4 |
|
Appliances
|
Dishwasher, Dryer, Refrigerator, Stove, Washer, Hood Fan, Window Coverings |
|
ArchitecturalStyle
|
Raised Bungalow |
|
BasementDevelopment
|
Finished |
|
BasementType
|
Full (finished) |
|
ConstructionStyleAttachment
|
Detached |
|
CoolingType
|
Central Air Conditioning |
|
ExteriorFinish
|
Brick |
|
FoundationType
|
Unknown |
|
HeatingType
|
Forced Air |
|
StoriesTotal
|
1 |
|
SizeInterior
|
2132 Sqft |
|
Type
|
House |
|
UtilityWater
|
Municipal Water |
Parking
Land
|
AccessType
|
Highway Nearby |
|
Acreage
|
No |
|
LandAmenities
|
Golf Nearby, Park, Place Of Worship, Playground, Public Transit, Shopping |
|
Sewer
|
Municipal Sewage System |
|
SizeDepth
|
110 Ft |
|
SizeFrontage
|
49 Ft |
|
SizeTotalText
|
Under 1/2 Acre |
|
ZoningDescription
|
Res |
Rooms
| Level |
Type |
Length |
Width |
Dimensions |
|
Basement |
3pc Bathroom |
|
|
Measurements not available |
|
Basement |
Family Room |
|
|
14'8'' x 25'1'' |
|
Basement |
Bedroom |
|
|
14'1'' x 10'6'' |
|
Basement |
Bedroom |
|
|
14'1'' x 15'4'' |
|
Main Level |
4pc Bathroom |
|
|
Measurements not available |
|
Main Level |
Bedroom |
|
|
12'6'' x 9'5'' |
|
Main Level |
Full Bathroom |
|
|
Measurements not available |
|
Main Level |
Primary Bedroom |
|
|
10'9'' x 18'0'' |
|
Main Level |
Living Room |
|
|
14'0'' x 13'7'' |
|
Main Level |
Dining Room |
|
|
12'8'' x 7'6'' |
|
Main Level |
Kitchen |
|
|
12'8'' x 12'7'' |


























