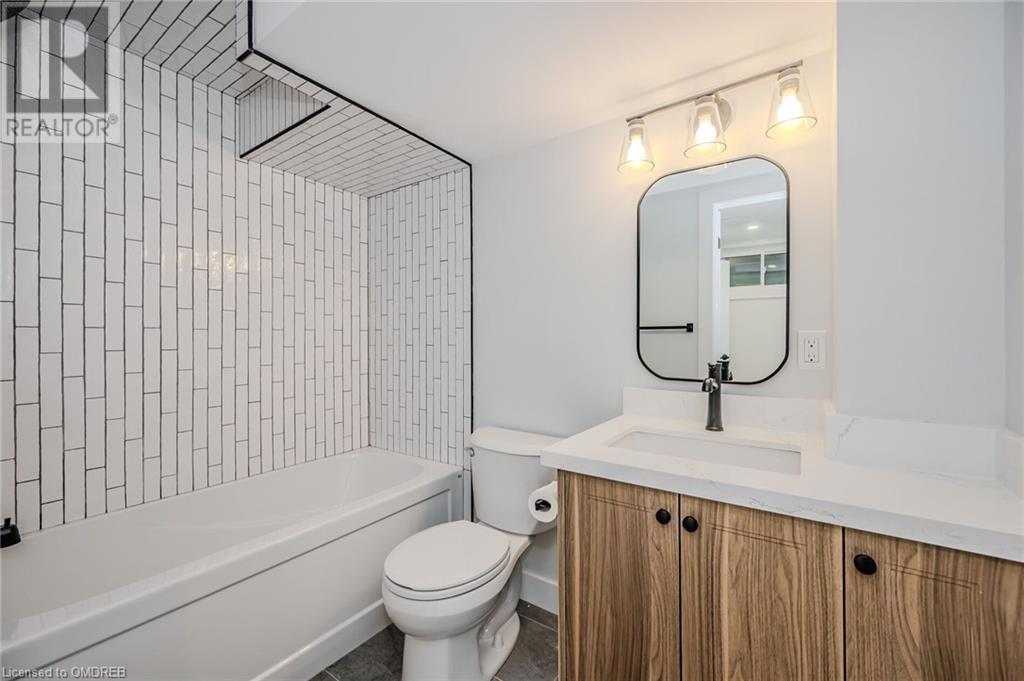2 Bedroom
2 Bathroom
834 sqft
Bungalow
Central Air Conditioning
Forced Air
$2,150 Monthly
Welcome to this immaculate 2-bedroom + den, 2-bathroom lower unit, tucked away on a quiet street in the highly sought-after Huntington neighborhood on East Hamilton Mountain. This pristine unit in a legal duplex offers a spacious and thoughtfully designed layout, providing ample room to live, work, and entertain, all while featuring luxury finishes throughout. Both generously sized bedrooms come with ample closet space for comfort and convenience, and a bright office has been added to accommodate work-from-home needs. The brand-new, modern kitchen showcases custom cabinetry, stunning quartz countertops, and new stainless-steel appliances. The open concept living area, complemented by new windows that flood the space with natural light, creates a bright and inviting atmosphere. Additional highlights include in-suite laundry, a luxurious 4-piece bathroom, a convenient 2-piece bathroom, parking for 2 vehicles, and backyard space. Ideally located close to schools, parks, Limeridge Mall, Rec Centres, and major amenities. With easy access to the Lincoln Alexander and Red Hill Valley Parkways, and nearby outdoor spaces like Huntington Trail and Albion Falls, it’s ideal for both commuters and nature lovers. Be the first to enjoy this newly renovated home! Some photos have been virtually staged. Tenants pay hydro, water, and 40% heat. (id:27910)
Property Details
|
MLS® Number
|
40651125 |
|
Property Type
|
Single Family |
|
AmenitiesNearBy
|
Park, Public Transit, Shopping |
|
CommunityFeatures
|
Quiet Area |
|
ParkingSpaceTotal
|
2 |
Building
|
BathroomTotal
|
2 |
|
BedroomsBelowGround
|
2 |
|
BedroomsTotal
|
2 |
|
Appliances
|
Dishwasher, Dryer, Refrigerator, Washer, Microwave Built-in |
|
ArchitecturalStyle
|
Bungalow |
|
BasementDevelopment
|
Finished |
|
BasementType
|
Full (finished) |
|
ConstructionStyleAttachment
|
Detached |
|
CoolingType
|
Central Air Conditioning |
|
ExteriorFinish
|
Brick |
|
HalfBathTotal
|
1 |
|
HeatingType
|
Forced Air |
|
StoriesTotal
|
1 |
|
SizeInterior
|
834 Sqft |
|
Type
|
House |
|
UtilityWater
|
Municipal Water |
Land
|
AccessType
|
Highway Access |
|
Acreage
|
No |
|
LandAmenities
|
Park, Public Transit, Shopping |
|
Sewer
|
Municipal Sewage System |
|
SizeDepth
|
100 Ft |
|
SizeFrontage
|
49 Ft |
|
SizeIrregular
|
0.11 |
|
SizeTotal
|
0.11 Ac |
|
SizeTotalText
|
0.11 Ac |
|
ZoningDescription
|
C |
Rooms
| Level |
Type |
Length |
Width |
Dimensions |
|
Lower Level |
2pc Bathroom |
|
|
Measurements not available |
|
Lower Level |
4pc Bathroom |
|
|
Measurements not available |
|
Lower Level |
Office |
|
|
8'0'' x 12'5'' |
|
Lower Level |
Bedroom |
|
|
13'6'' x 9'11'' |
|
Lower Level |
Primary Bedroom |
|
|
11'7'' x 10'7'' |
|
Lower Level |
Kitchen |
|
|
7'3'' x 12'1'' |
|
Lower Level |
Living Room |
|
|
17'8'' x 12'1'' |






















