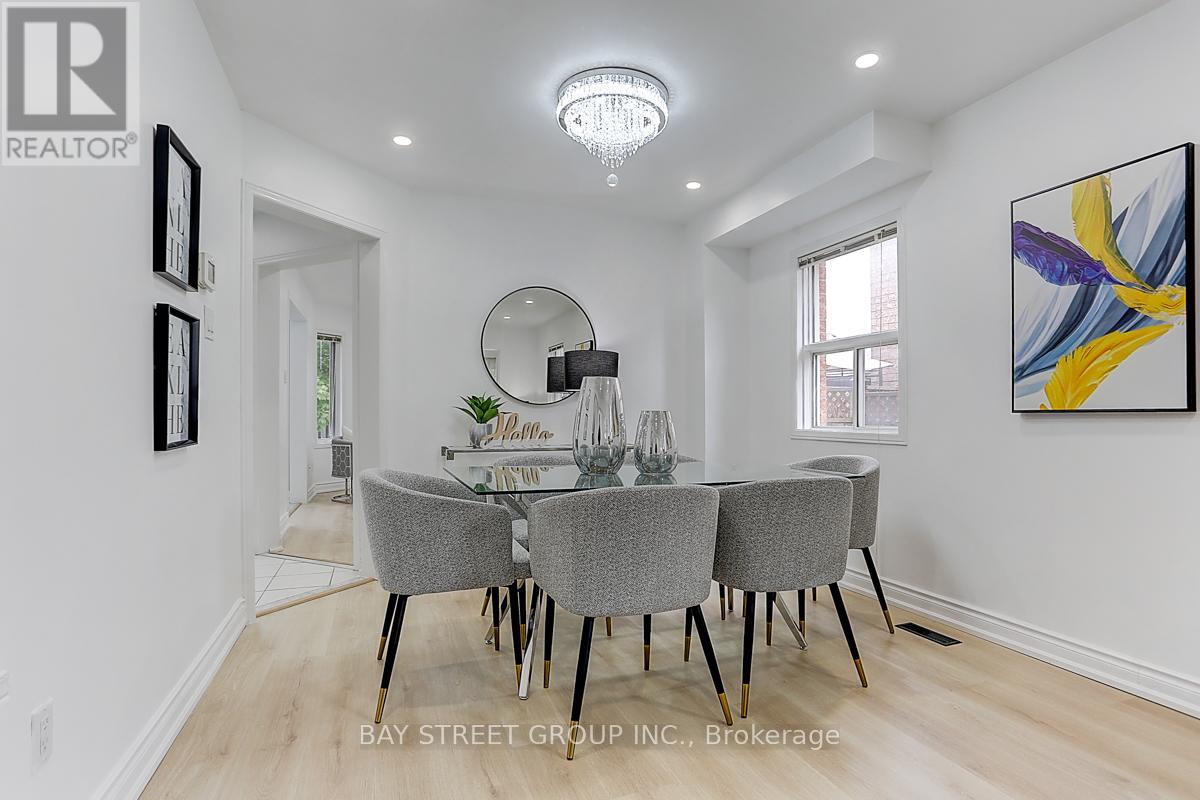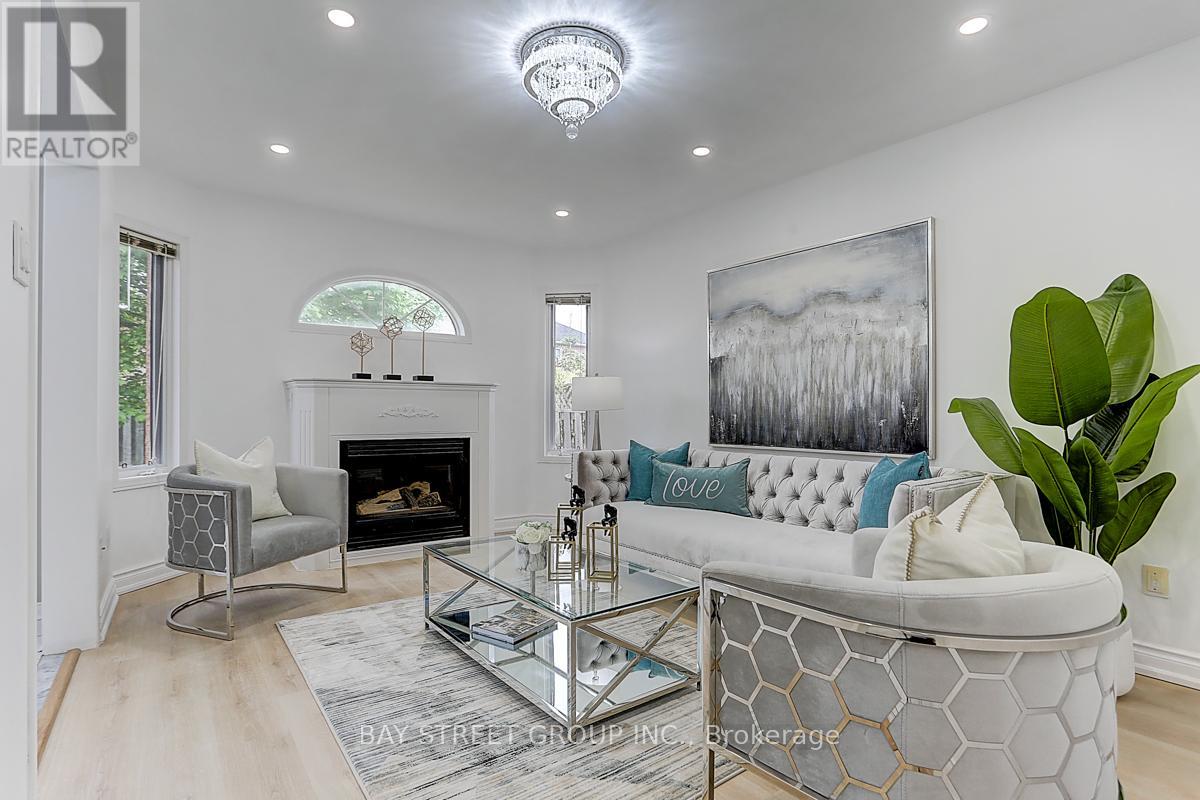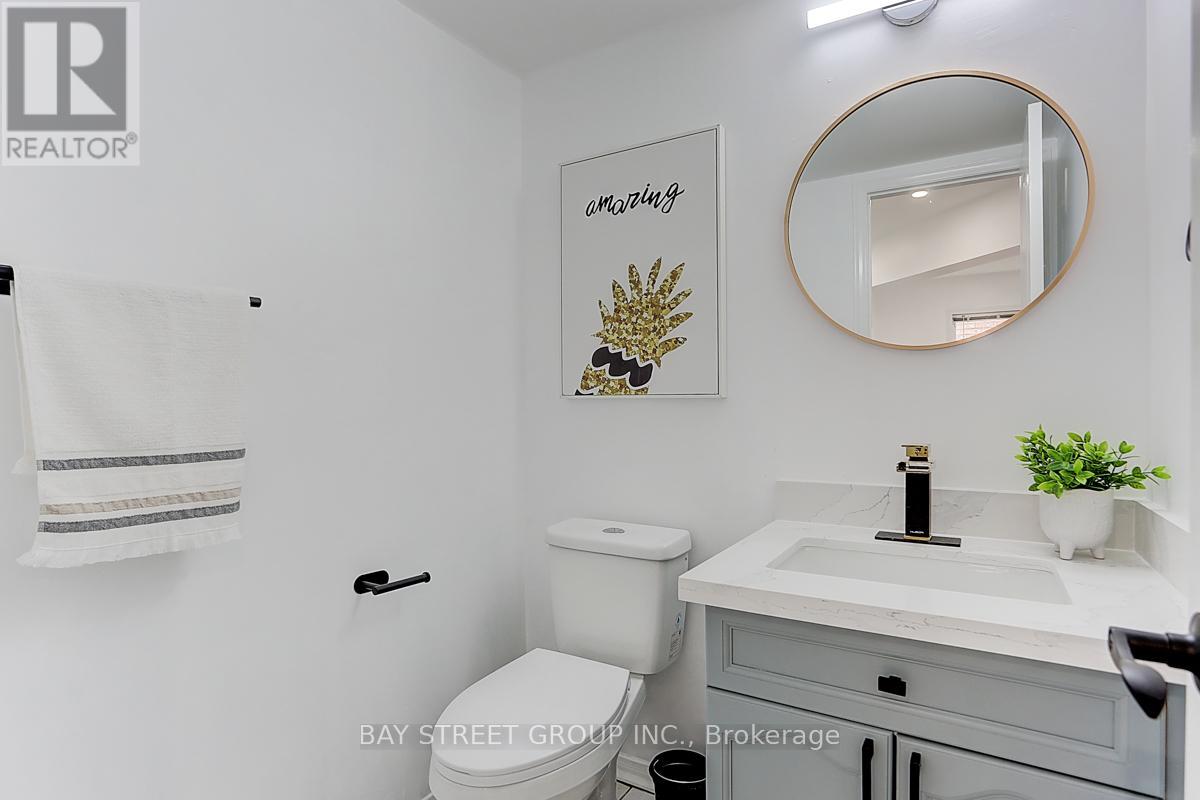36 Elena Crescent Vaughan (Maple), Ontario L6A 2J4
3 Bedroom
3 Bathroom
Fireplace
Central Air Conditioning
Forced Air
$998,000
Welcome to this well-kept 2-storey family home in desirable Maple, nestled in a friendly, family-oriented neighbourhood. Freshly renovated from top to bottom. Brand new flooring and pot lights through-out. Brand new kitchen and bathrooms. Spacious kitchen with granite countertops and breakfast area walk out to backyard. Fenced Backyard. This quiet neighbourhood is perfect for your dream home. Close to Hwy 400/407, Go Train, Hospital, Shopping, Restaurant, Vaughan Mills and more. (id:27910)
Open House
This property has open houses!
September
28
Saturday
Starts at:
2:00 pm
Ends at:5:00 pm
September
29
Sunday
Starts at:
2:00 pm
Ends at:5:00 pm
Property Details
| MLS® Number | N9362160 |
| Property Type | Single Family |
| Community Name | Maple |
| ParkingSpaceTotal | 4 |
Building
| BathroomTotal | 3 |
| BedroomsAboveGround | 3 |
| BedroomsTotal | 3 |
| BasementDevelopment | Unfinished |
| BasementType | N/a (unfinished) |
| ConstructionStyleAttachment | Detached |
| CoolingType | Central Air Conditioning |
| ExteriorFinish | Brick |
| FireplacePresent | Yes |
| FoundationType | Concrete |
| HalfBathTotal | 1 |
| HeatingFuel | Natural Gas |
| HeatingType | Forced Air |
| StoriesTotal | 2 |
| Type | House |
| UtilityWater | Municipal Water |
Parking
| Attached Garage |
Land
| Acreage | No |
| Sewer | Sanitary Sewer |
| SizeDepth | 121 Ft ,9 In |
| SizeFrontage | 41 Ft ,9 In |
| SizeIrregular | 41.82 X 121.83 Ft |
| SizeTotalText | 41.82 X 121.83 Ft |
Rooms
| Level | Type | Length | Width | Dimensions |
|---|---|---|---|---|
| Second Level | Primary Bedroom | 5.97 m | 3.53 m | 5.97 m x 3.53 m |
| Second Level | Bedroom 2 | 3.04 m | 2.74 m | 3.04 m x 2.74 m |
| Second Level | Bedroom 3 | 3.05 m | 2.87 m | 3.05 m x 2.87 m |
| Main Level | Family Room | 4.57 m | 3.35 m | 4.57 m x 3.35 m |
| Main Level | Living Room | 6.1 m | 3.17 m | 6.1 m x 3.17 m |
| Main Level | Eating Area | 2.62 m | 2.32 m | 2.62 m x 2.32 m |

















