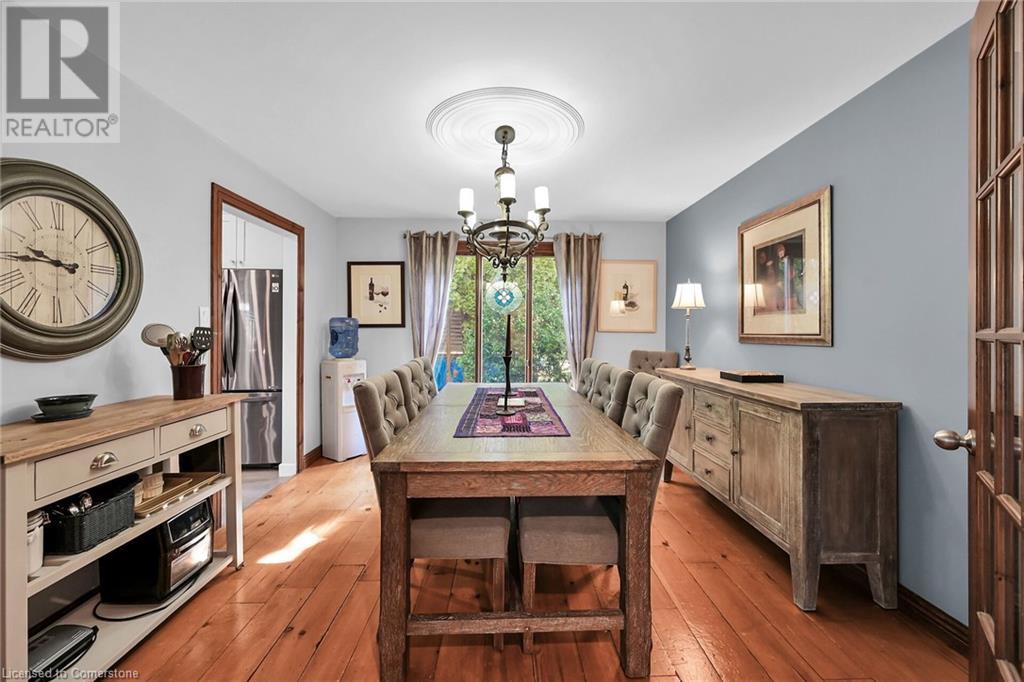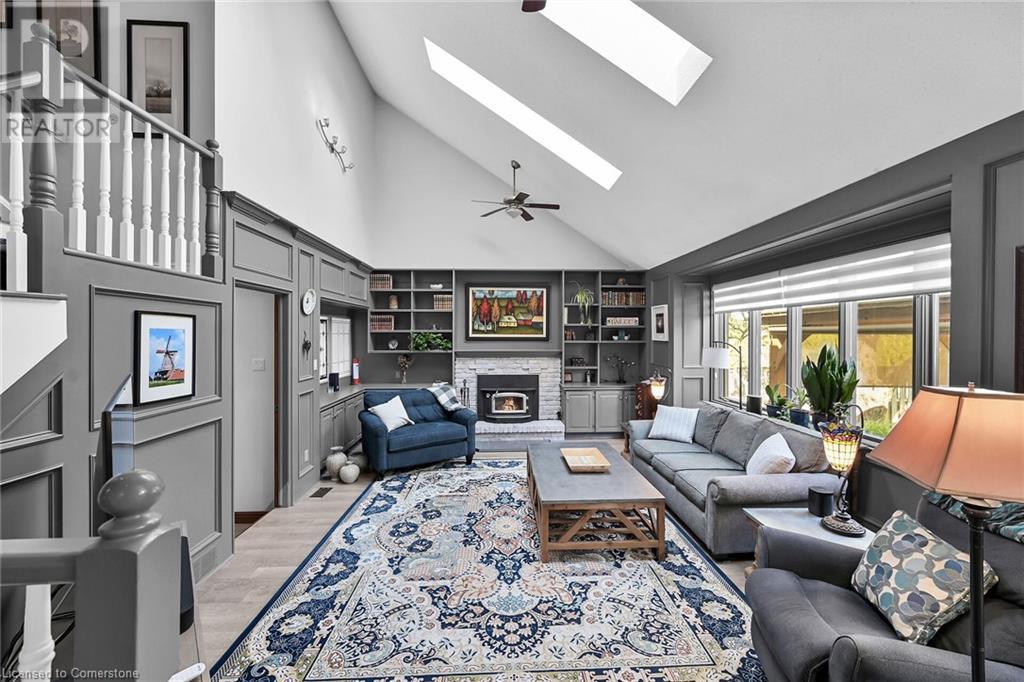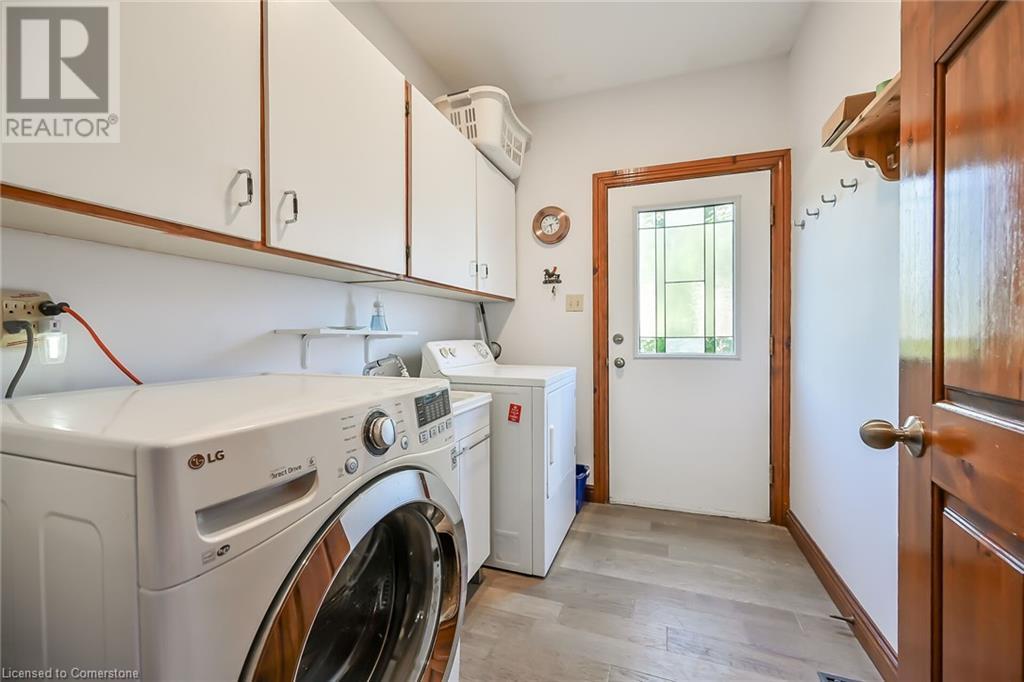5 Bedroom
4 Bathroom
3845 sqft
2 Level
Fireplace
Central Air Conditioning
Forced Air
$1,299,000
Welcome Home! This beautifully maintained 4+1 bedroom, 3.5 bathroom home is located in a very desirable Grimsby neighbourhood, steps to Lake Ontario, close to schools, shopping and highway access. Features include a gourmet kitchen with granite countertops and black stainless steel appliances. The large, bright living room has a wood burning fireplace and vaulted ceiling with skylight. The large primary bedroom has walk-in-closet, 4-piece ensuite and access to a private balcony - perfect to enjoy your morning coffee. A fully finished basement with wet bar, new 4-piece bathroom, cold room and workshop gives you plenty of space to entertain. Embrace the tranquility of the landscaped backyard oasis, your own private retreat after a long day. This is a MUST SEE...what are you waiting for? 48 hour irrevocable for all offers (id:27910)
Property Details
|
MLS® Number
|
XH4206951 |
|
Property Type
|
Single Family |
|
AmenitiesNearBy
|
Beach, Hospital, Marina, Park, Place Of Worship, Schools, Shopping |
|
CommunityFeatures
|
Quiet Area |
|
EquipmentType
|
None |
|
Features
|
Wet Bar, Sump Pump, Automatic Garage Door Opener |
|
ParkingSpaceTotal
|
12 |
|
RentalEquipmentType
|
None |
|
Structure
|
Shed |
Building
|
BathroomTotal
|
4 |
|
BedroomsAboveGround
|
4 |
|
BedroomsBelowGround
|
1 |
|
BedroomsTotal
|
5 |
|
Appliances
|
Central Vacuum, Dishwasher, Dryer, Freezer, Garburator, Refrigerator, Satellite Dish, Wet Bar, Washer, Hood Fan, Window Coverings, Garage Door Opener |
|
ArchitecturalStyle
|
2 Level |
|
BasementDevelopment
|
Finished |
|
BasementType
|
Full (finished) |
|
ConstructedDate
|
1986 |
|
ConstructionStyleAttachment
|
Detached |
|
CoolingType
|
Central Air Conditioning |
|
ExteriorFinish
|
Brick, Vinyl Siding |
|
FireplaceFuel
|
Electric,wood |
|
FireplacePresent
|
Yes |
|
FireplaceTotal
|
3 |
|
FireplaceType
|
Other - See Remarks,other - See Remarks |
|
Fixture
|
Ceiling Fans |
|
FoundationType
|
Block |
|
HalfBathTotal
|
1 |
|
HeatingFuel
|
Natural Gas |
|
HeatingType
|
Forced Air |
|
StoriesTotal
|
2 |
|
SizeInterior
|
3845 Sqft |
|
Type
|
House |
|
UtilityWater
|
Municipal Water |
Parking
Land
|
AccessType
|
Road Access |
|
Acreage
|
No |
|
LandAmenities
|
Beach, Hospital, Marina, Park, Place Of Worship, Schools, Shopping |
|
Sewer
|
Municipal Sewage System |
|
SizeDepth
|
180 Ft |
|
SizeFrontage
|
69 Ft |
|
SizeTotalText
|
Under 1/2 Acre |
|
ZoningDescription
|
Res |
Rooms
| Level |
Type |
Length |
Width |
Dimensions |
|
Second Level |
4pc Bathroom |
|
|
8'6'' x 4'10'' |
|
Second Level |
Bedroom |
|
|
12'9'' x 10'10'' |
|
Second Level |
Bedroom |
|
|
13'5'' x 12'0'' |
|
Second Level |
Bedroom |
|
|
14'8'' x 13'5'' |
|
Second Level |
Full Bathroom |
|
|
9'4'' x 7'3'' |
|
Second Level |
Primary Bedroom |
|
|
16'11'' x 13'5'' |
|
Basement |
Storage |
|
|
11'3'' x 4'6'' |
|
Basement |
Storage |
|
|
11'2'' x 7'8'' |
|
Basement |
Storage |
|
|
14'7'' x 10'0'' |
|
Basement |
Cold Room |
|
|
21'5'' x 4'6'' |
|
Basement |
Workshop |
|
|
14'7'' x 11'2'' |
|
Basement |
4pc Bathroom |
|
|
7'5'' x 6'0'' |
|
Basement |
Bedroom |
|
|
13'4'' x 12'4'' |
|
Basement |
Recreation Room |
|
|
21'5'' x 21'4'' |
|
Main Level |
Laundry Room |
|
|
8'5'' x 6'5'' |
|
Main Level |
Family Room |
|
|
20'4'' x 16'8'' |
|
Main Level |
2pc Bathroom |
|
|
4'9'' x 4'7'' |
|
Main Level |
Foyer |
|
|
8'0'' x 7'11'' |
|
Main Level |
Office |
|
|
13'9'' x 11'9'' |
|
Main Level |
Dining Room |
|
|
12'9'' x 11'6'' |
|
Main Level |
Kitchen |
|
|
13'11'' x 10'7'' |


















































