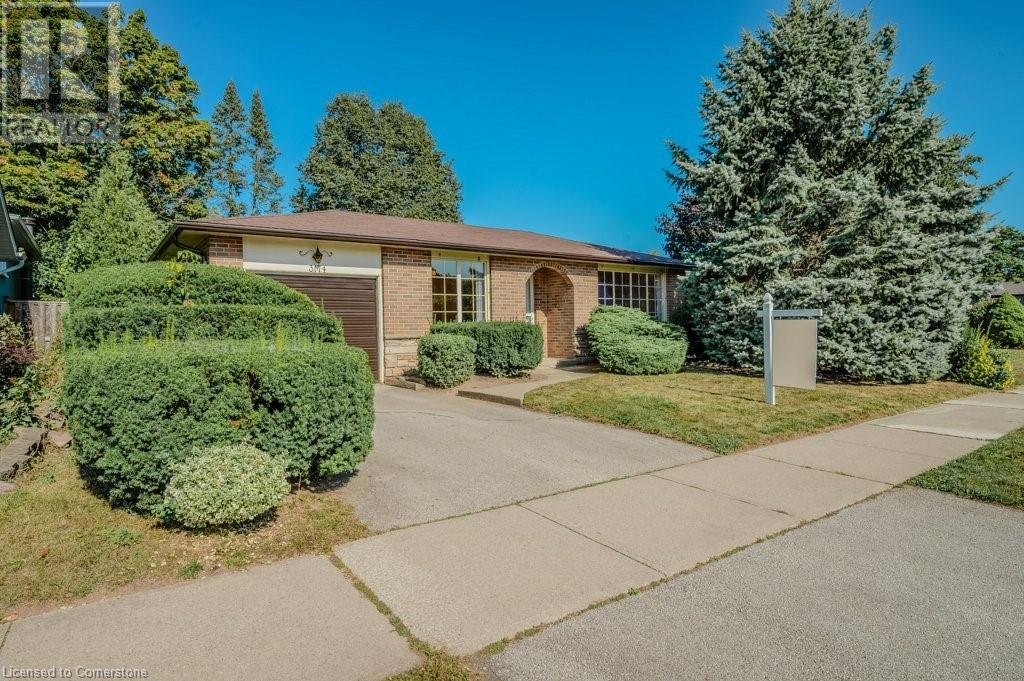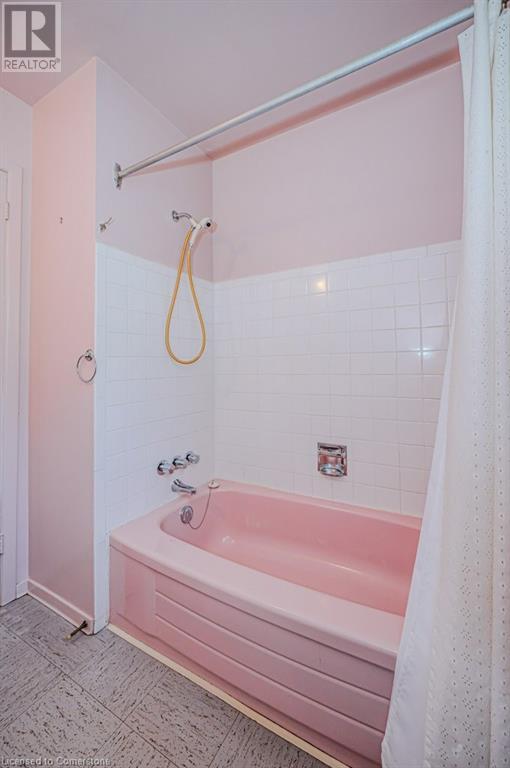3 Bedroom
1 Bathroom
1172 sqft
Bungalow
Central Air Conditioning
Forced Air
$848,800
Welcome Home to 3174 Centennial Dr., a charming bungalow with an attached garage located in a prime location in Burlington! This original-owner home has been well maintained and offers a solid foundation to make it your own. Featuring 3 bedrooms, spacious, floor plan and an unfinished basement with large open space and high ceilings, it’s the perfect blank canvas for a buyer looking to add their personal touch. Located in a sought-after neighbourhood close to parks, schools, and amenities. This is a fantastic opportunity you won’t want to miss! (id:27910)
Property Details
|
MLS® Number
|
40648386 |
|
Property Type
|
Single Family |
|
AmenitiesNearBy
|
Golf Nearby, Park, Playground, Public Transit, Schools, Shopping |
|
EquipmentType
|
None |
|
Features
|
Paved Driveway |
|
ParkingSpaceTotal
|
3 |
|
RentalEquipmentType
|
None |
Building
|
BathroomTotal
|
1 |
|
BedroomsAboveGround
|
3 |
|
BedroomsTotal
|
3 |
|
Appliances
|
Dryer, Washer |
|
ArchitecturalStyle
|
Bungalow |
|
BasementDevelopment
|
Unfinished |
|
BasementType
|
Full (unfinished) |
|
ConstructedDate
|
1971 |
|
ConstructionStyleAttachment
|
Detached |
|
CoolingType
|
Central Air Conditioning |
|
ExteriorFinish
|
Brick, Stone |
|
HeatingFuel
|
Natural Gas |
|
HeatingType
|
Forced Air |
|
StoriesTotal
|
1 |
|
SizeInterior
|
1172 Sqft |
|
Type
|
House |
|
UtilityWater
|
Municipal Water |
Parking
Land
|
Acreage
|
No |
|
LandAmenities
|
Golf Nearby, Park, Playground, Public Transit, Schools, Shopping |
|
Sewer
|
Municipal Sewage System |
|
SizeDepth
|
100 Ft |
|
SizeFrontage
|
50 Ft |
|
SizeTotalText
|
Under 1/2 Acre |
|
ZoningDescription
|
R 3.2 |
Rooms
| Level |
Type |
Length |
Width |
Dimensions |
|
Basement |
Utility Room |
|
|
Measurements not available |
|
Basement |
Laundry Room |
|
|
Measurements not available |
|
Main Level |
4pc Bathroom |
|
|
Measurements not available |
|
Main Level |
Bedroom |
|
|
10'0'' x 9'4'' |
|
Main Level |
Bedroom |
|
|
9'8'' x 7'6'' |
|
Main Level |
Primary Bedroom |
|
|
9'9'' x 12'10'' |
|
Main Level |
Kitchen |
|
|
12'5'' x 9'11'' |
|
Main Level |
Dining Room |
|
|
9'6'' x 10'0'' |
|
Main Level |
Living Room |
|
|
13'2'' x 17'0'' |




































