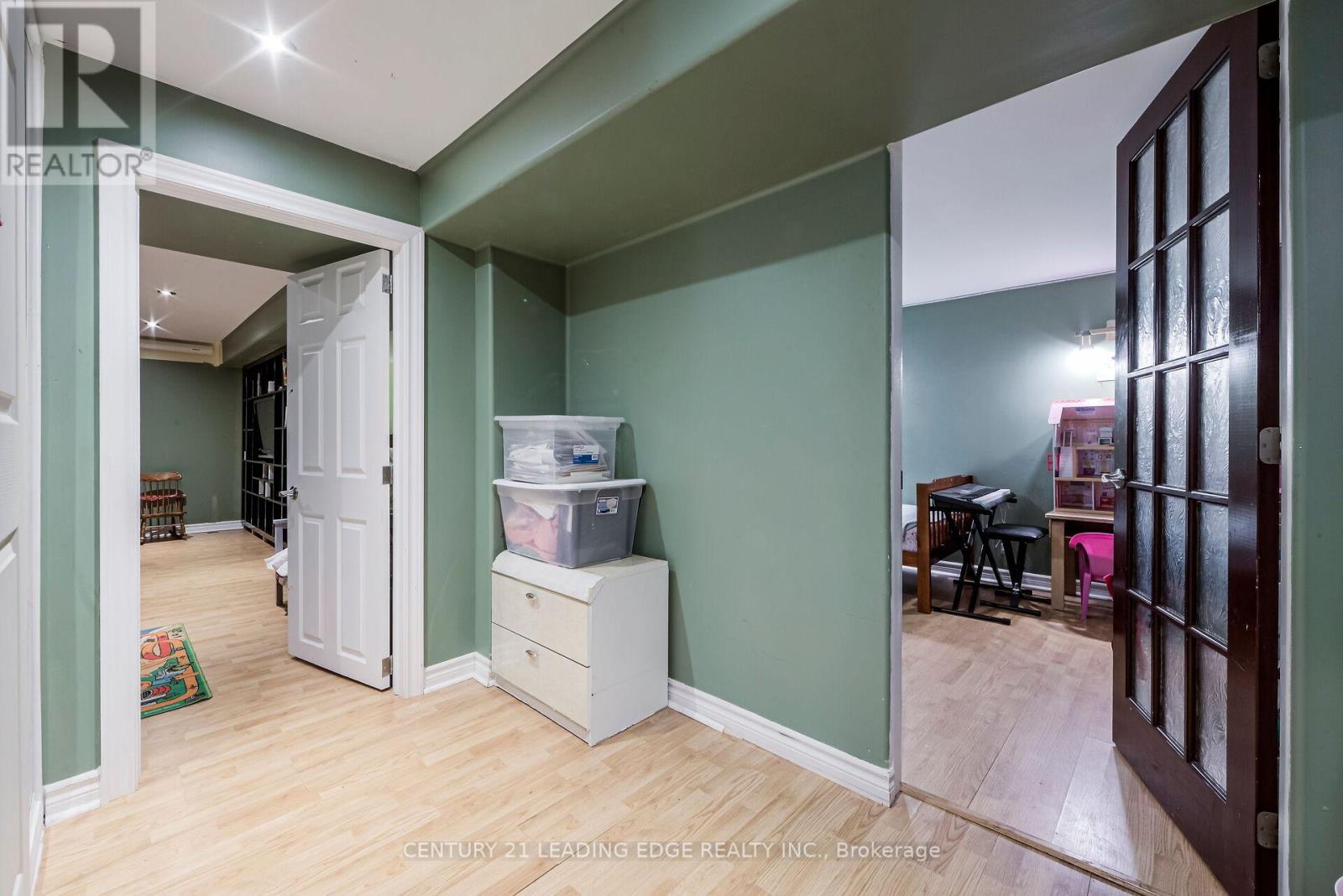5 Bedroom
2 Bathroom
Bungalow
Fireplace
Central Air Conditioning
Forced Air
$1,249,800
Attention for investor * Live and let your tenants to help you to pay your mortgage. Hand-Scraped Hard Floors. Stunning Kitchen w/Heated Floor,Stone Counters, High End Miele Appliances, Walk out to Basement. With Two Bdrms to Lovely Deck Overlooking South Facing Yard. Large RecRoom, Wet Bar, and Media/Movie Room. Brand new Pavilion, Insulation (2021), Bsmt Kitchen (2020), Close to Schools, Supermarket, and Parks.Don't miss it out. **** EXTRAS **** S/S Fridge. Washer & Dryer, All Elf's, Water Softener, 2 Wine Fridges, Cooktop, Hood, Wall Oven, One Micro, and Dishwasher. Tankless Hwt(owned). Big Garden Shed. Movie Room Projector, Sound System. (id:27910)
Property Details
|
MLS® Number
|
N9362530 |
|
Property Type
|
Single Family |
|
Community Name
|
Aurora Heights |
|
AmenitiesNearBy
|
Park, Schools |
|
ParkingSpaceTotal
|
3 |
|
Structure
|
Drive Shed |
Building
|
BathroomTotal
|
2 |
|
BedroomsAboveGround
|
3 |
|
BedroomsBelowGround
|
2 |
|
BedroomsTotal
|
5 |
|
ArchitecturalStyle
|
Bungalow |
|
BasementDevelopment
|
Finished |
|
BasementFeatures
|
Walk Out |
|
BasementType
|
N/a (finished) |
|
ConstructionStyleAttachment
|
Detached |
|
CoolingType
|
Central Air Conditioning |
|
ExteriorFinish
|
Stone, Stucco |
|
FireplacePresent
|
Yes |
|
FlooringType
|
Hardwood |
|
FoundationType
|
Unknown |
|
HeatingFuel
|
Natural Gas |
|
HeatingType
|
Forced Air |
|
StoriesTotal
|
1 |
|
Type
|
House |
|
UtilityWater
|
Municipal Water |
Parking
Land
|
Acreage
|
No |
|
FenceType
|
Fenced Yard |
|
LandAmenities
|
Park, Schools |
|
Sewer
|
Sanitary Sewer |
|
SizeDepth
|
112 Ft ,10 In |
|
SizeFrontage
|
55 Ft |
|
SizeIrregular
|
55.04 X 112.9 Ft |
|
SizeTotalText
|
55.04 X 112.9 Ft |
Rooms
| Level |
Type |
Length |
Width |
Dimensions |
|
Main Level |
Living Room |
5.17 m |
4.04 m |
5.17 m x 4.04 m |
|
Main Level |
Dining Room |
3.05 m |
3 m |
3.05 m x 3 m |
|
Main Level |
Kitchen |
3.8 m |
3.07 m |
3.8 m x 3.07 m |
|
Main Level |
Primary Bedroom |
3.94 m |
3.1 m |
3.94 m x 3.1 m |
|
Main Level |
Bedroom 2 |
2.98 m |
2.87 m |
2.98 m x 2.87 m |
|
Main Level |
Bedroom 3 |
3.08 m |
2.32 m |
3.08 m x 2.32 m |










































