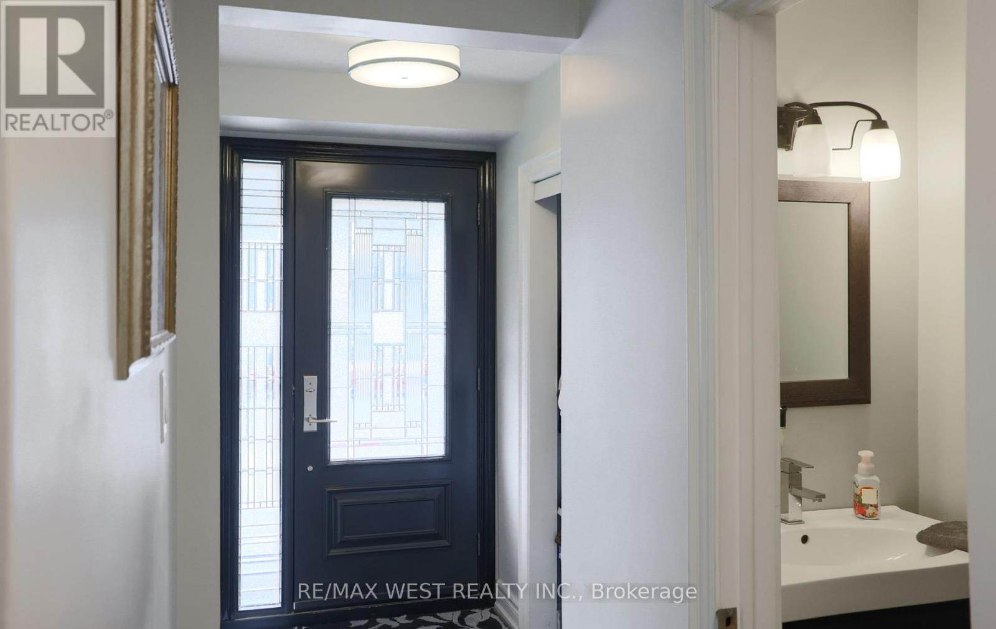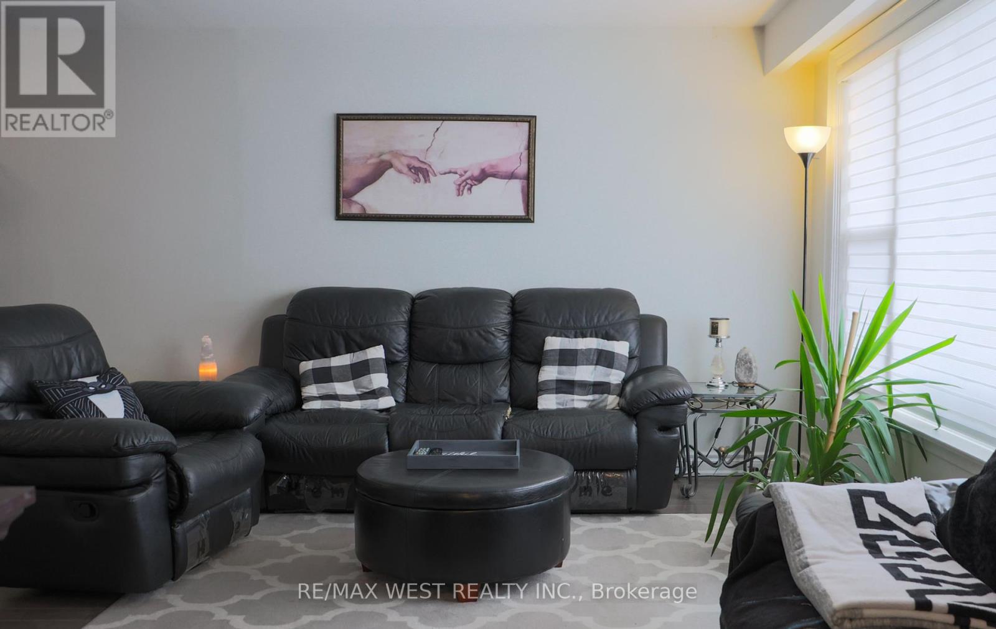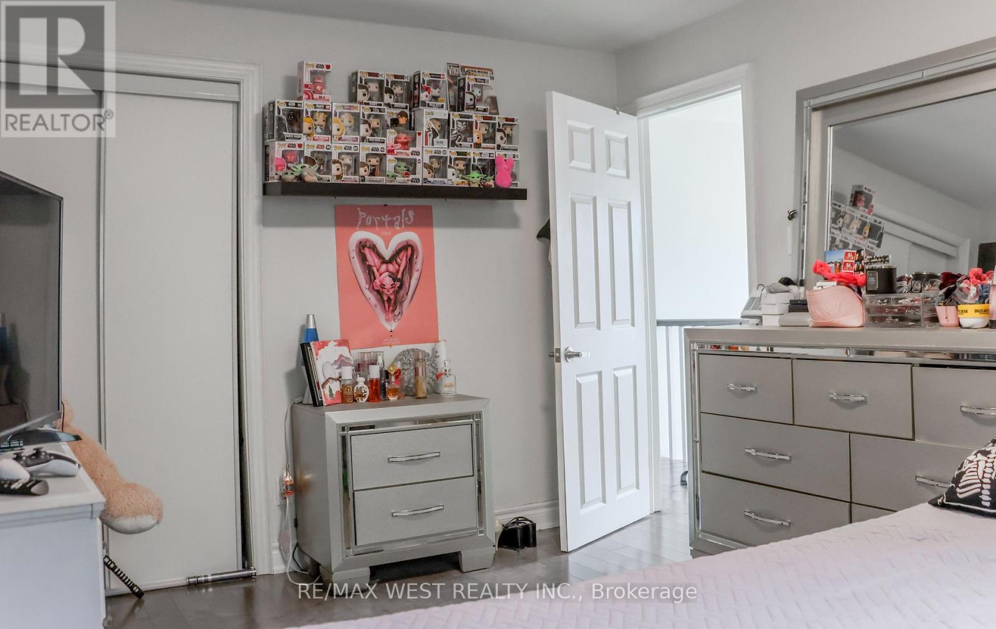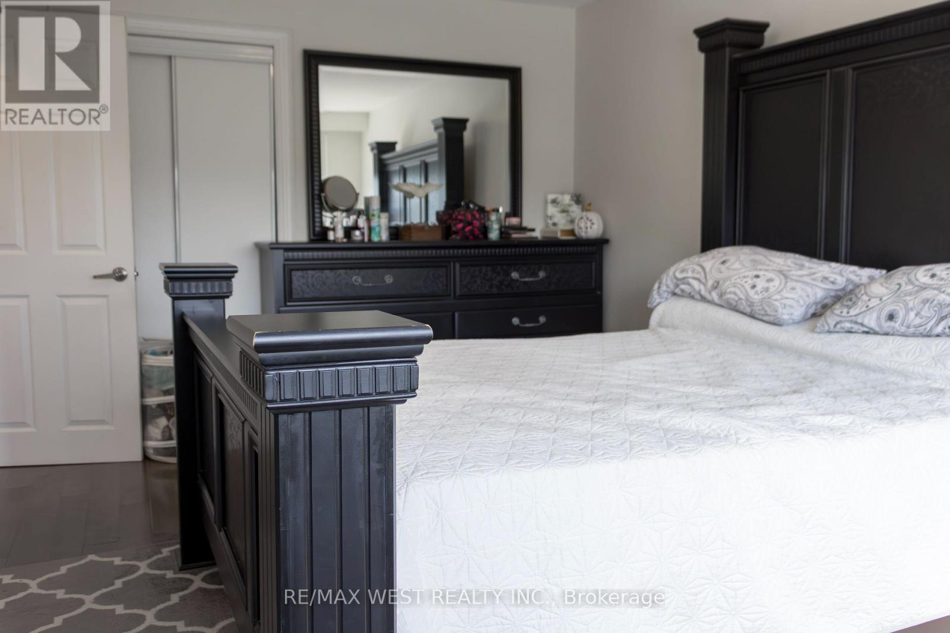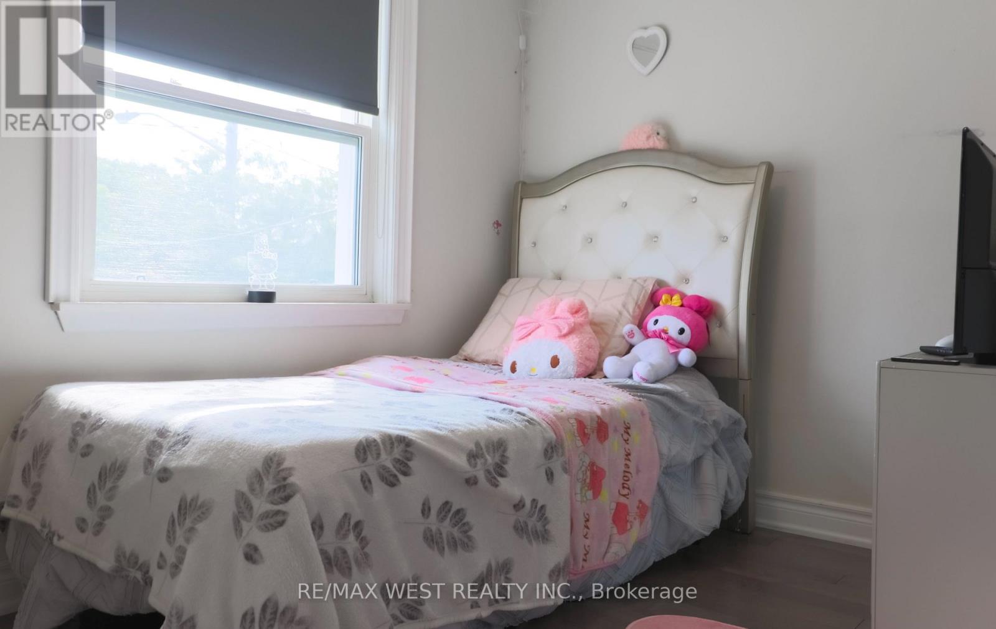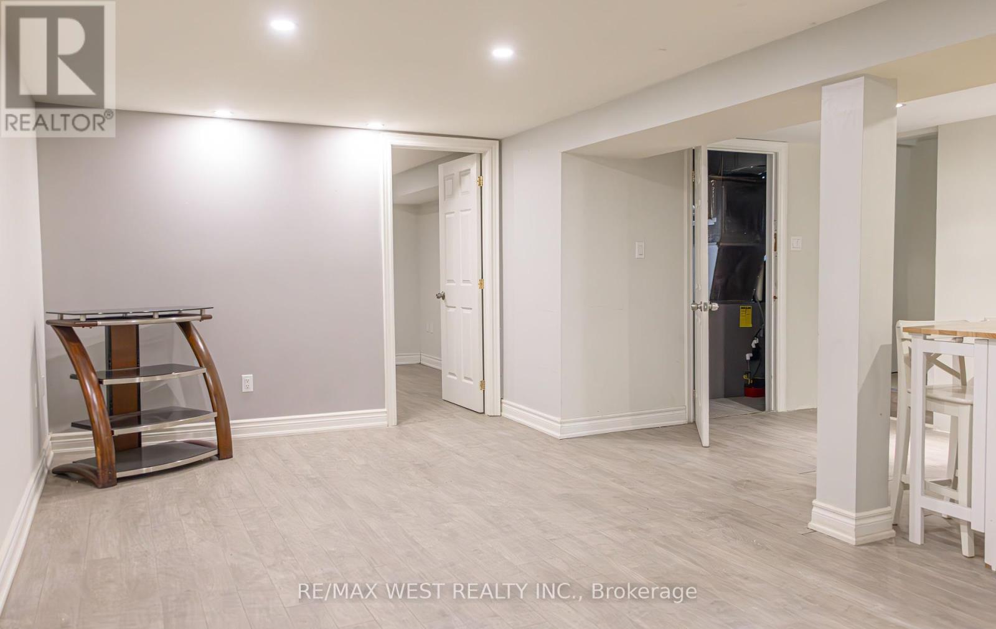5 Bedroom
3 Bathroom
Fireplace
Central Air Conditioning
Forced Air
$1,088,888
LOCATION: Great Opportunity At The Top Of Humber Summit. Completely Renovated. Rare 2-Storey Home Backing On To Humber River Ravine Lot. Your Oasis In The City. A Large Deck with a W/O From The Renovated, Bright Kitchen- All Brand New S/S Appliances, Pot Lights, New Ceramic Tile, Quartz Counter Tops & Custom Cabinetry. New Hardwood Floors Throughout Main Floor, All Hallways & All Bedroom on 2nd Floor. New Laminate Floors, Ceiling w/ Pot Lights In Large Rec Room In Basement. **** EXTRAS **** Brand New S/S Kitchen Appliances; Fridge; Gas Stove; Microwave/Hood Fan, Dishwasher Included Washer And Dryer. Included All Elfs & Amp; Window Coverings 240v Prewired In Basement And Separate Side Entrance. (id:27910)
Property Details
|
MLS® Number
|
W9362576 |
|
Property Type
|
Single Family |
|
Community Name
|
Humber Summit |
|
Features
|
Ravine |
|
ParkingSpaceTotal
|
4 |
|
Structure
|
Shed |
Building
|
BathroomTotal
|
3 |
|
BedroomsAboveGround
|
4 |
|
BedroomsBelowGround
|
1 |
|
BedroomsTotal
|
5 |
|
BasementDevelopment
|
Finished |
|
BasementType
|
N/a (finished) |
|
ConstructionStyleAttachment
|
Semi-detached |
|
CoolingType
|
Central Air Conditioning |
|
ExteriorFinish
|
Aluminum Siding, Brick |
|
FireplacePresent
|
Yes |
|
FlooringType
|
Hardwood, Ceramic, Laminate |
|
HalfBathTotal
|
1 |
|
HeatingFuel
|
Natural Gas |
|
HeatingType
|
Forced Air |
|
StoriesTotal
|
2 |
|
Type
|
House |
|
UtilityWater
|
Municipal Water |
Parking
Land
|
Acreage
|
No |
|
Sewer
|
Sanitary Sewer |
|
SizeDepth
|
96 Ft ,6 In |
|
SizeFrontage
|
33 Ft |
|
SizeIrregular
|
33.04 X 96.5 Ft ; Irregular |
|
SizeTotalText
|
33.04 X 96.5 Ft ; Irregular|under 1/2 Acre |
Rooms
| Level |
Type |
Length |
Width |
Dimensions |
|
Second Level |
Primary Bedroom |
4.74 m |
3.14 m |
4.74 m x 3.14 m |
|
Second Level |
Bedroom 2 |
4.01 m |
3.14 m |
4.01 m x 3.14 m |
|
Second Level |
Bedroom 3 |
2.18 m |
3.32 m |
2.18 m x 3.32 m |
|
Second Level |
Bedroom 4 |
2.94 m |
3.32 m |
2.94 m x 3.32 m |
|
Basement |
Cold Room |
1.68 m |
5.84 m |
1.68 m x 5.84 m |
|
Basement |
Bedroom 5 |
9.42 m |
2.49 m |
9.42 m x 2.49 m |
|
Basement |
Laundry Room |
4.41 m |
2.87 m |
4.41 m x 2.87 m |
|
Main Level |
Living Room |
5.23 m |
4.37 m |
5.23 m x 4.37 m |
|
Main Level |
Dining Room |
3.09 m |
3.04 m |
3.09 m x 3.04 m |
|
Main Level |
Kitchen |
2.89 m |
5.48 m |
2.89 m x 5.48 m |


