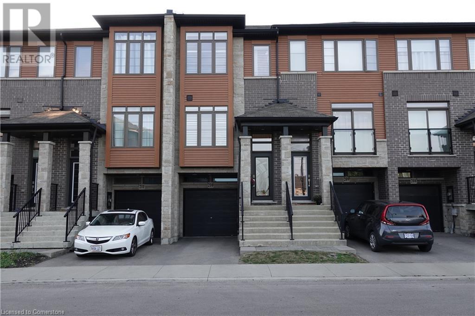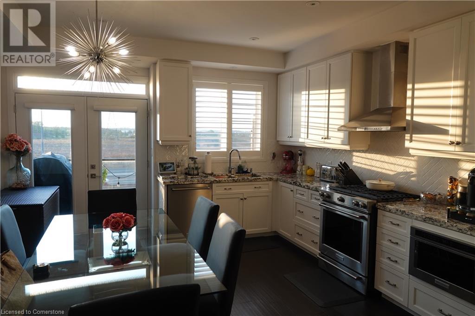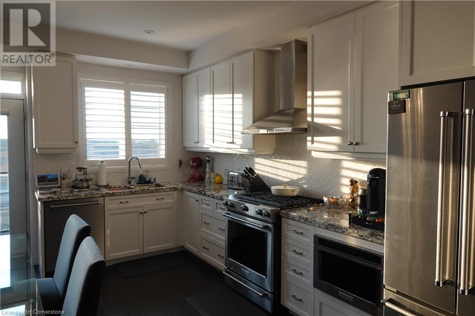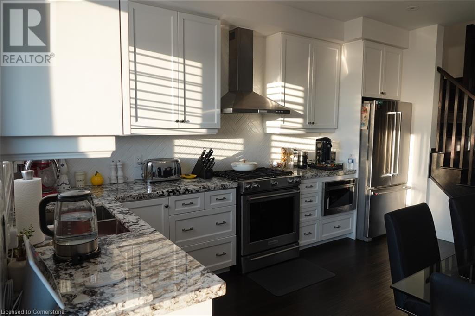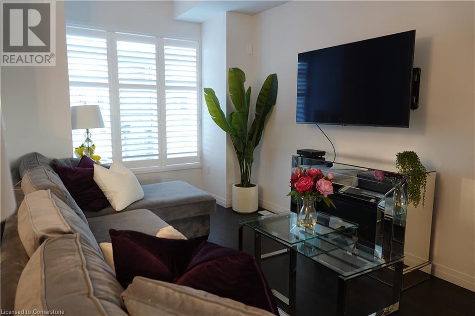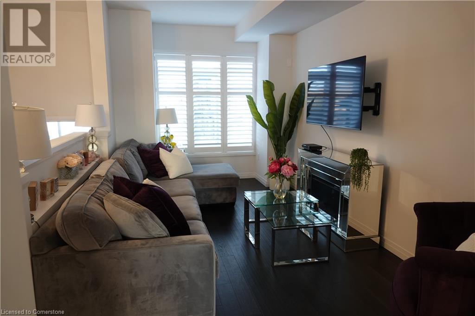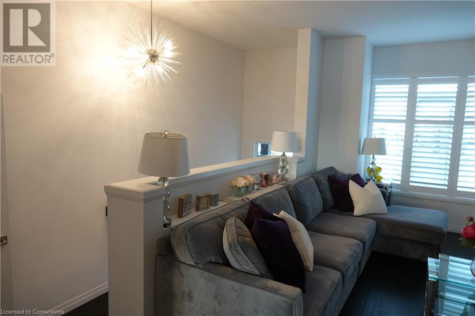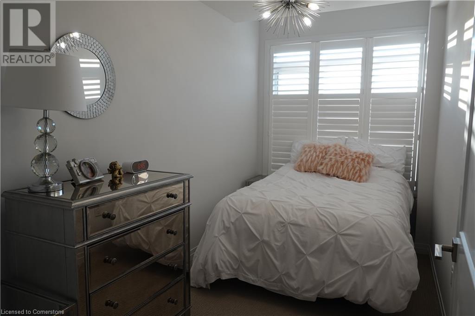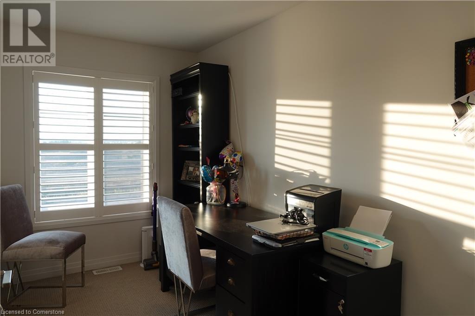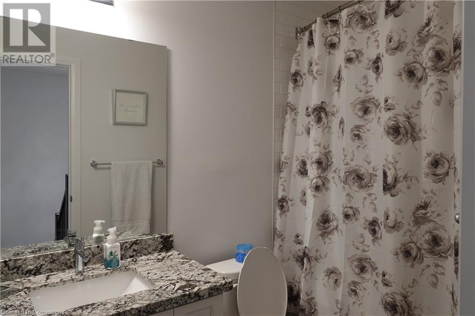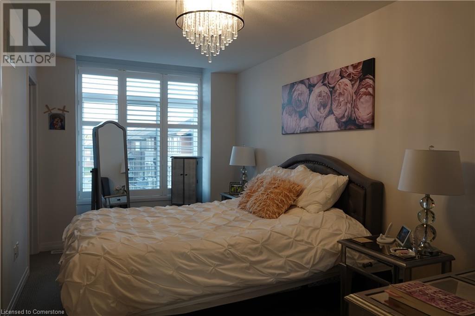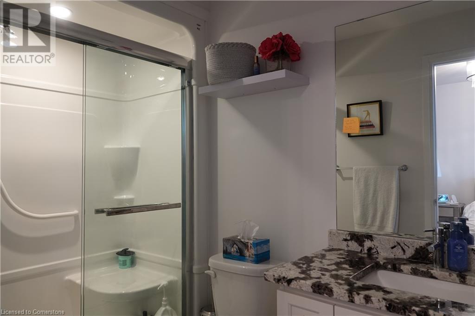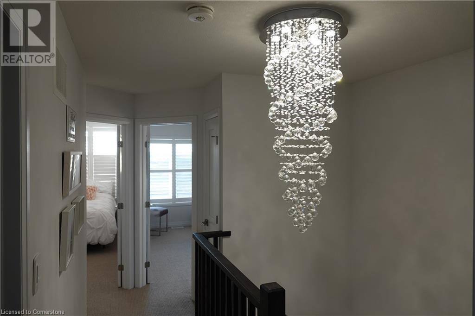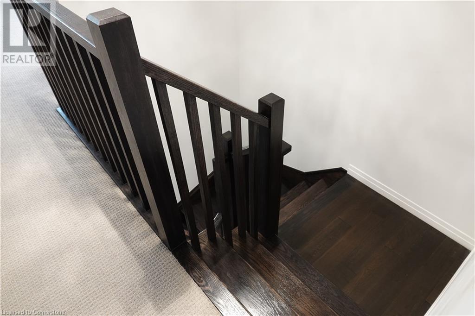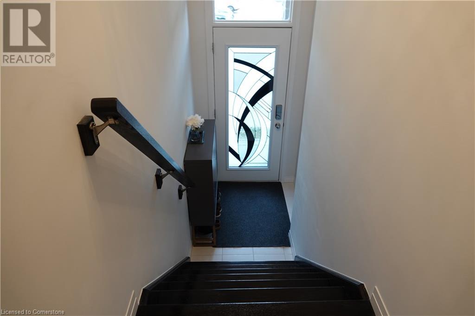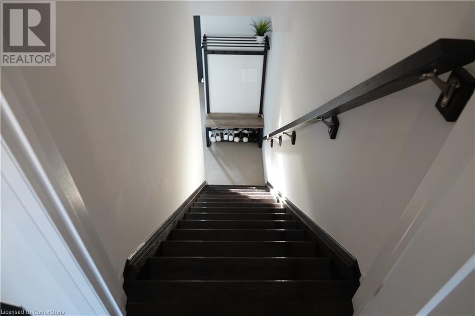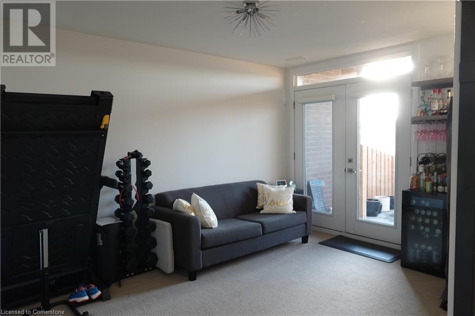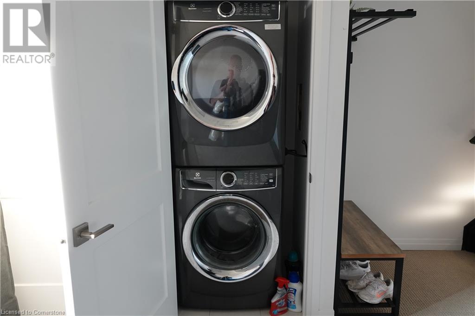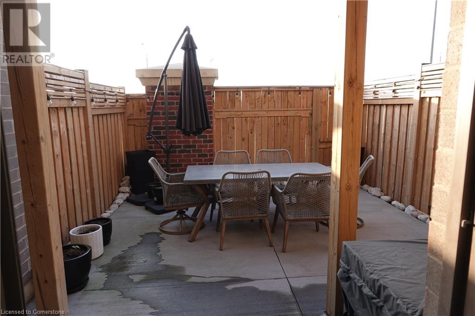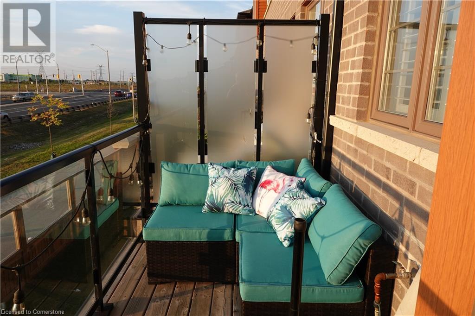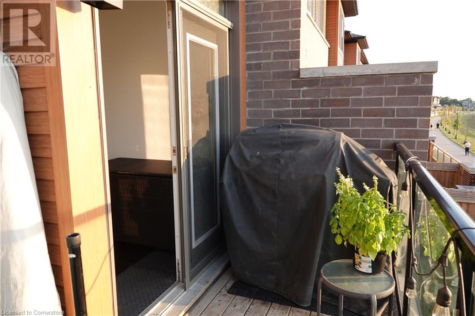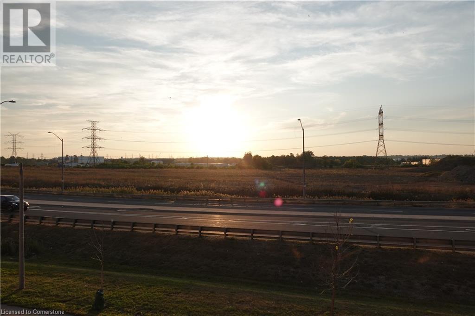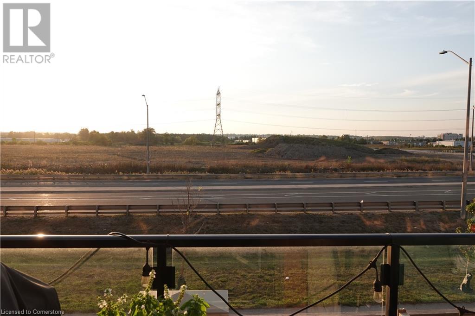3 Bedroom
3 Bathroom
1511 sqft
3 Level
Central Air Conditioning
Forced Air
$2,800 MonthlyInsurance
Welcome to this beautiful & stylish 3-storey FREEHOLD townhome w/3 bedrooms, 2.5 bathrooms, & a fully fenced backyard in a well-maintained complex in the highly desirable Central Park neighbourhood in upper Stoney Creek. Situated close to essential amenities, including shopping, dining, schools, and parks. Quick access to Redhill/LINC makes commuting a breeze. The private backyard offers a perfect spot for relaxing & unwinding after a long day. Enjoy the convenience of an attached garage plus a parking space in the driveway. (id:27910)
Property Details
|
MLS® Number
|
40651727 |
|
Property Type
|
Single Family |
|
AmenitiesNearBy
|
Schools, Shopping |
|
EquipmentType
|
Other |
|
Features
|
Paved Driveway, Automatic Garage Door Opener |
|
ParkingSpaceTotal
|
2 |
|
RentalEquipmentType
|
Other |
Building
|
BathroomTotal
|
3 |
|
BedroomsAboveGround
|
3 |
|
BedroomsTotal
|
3 |
|
Appliances
|
Dishwasher, Dryer, Refrigerator, Stove, Washer, Microwave Built-in, Hood Fan, Garage Door Opener |
|
ArchitecturalStyle
|
3 Level |
|
BasementType
|
None |
|
ConstructedDate
|
2019 |
|
ConstructionStyleAttachment
|
Attached |
|
CoolingType
|
Central Air Conditioning |
|
ExteriorFinish
|
Brick, Stone |
|
HalfBathTotal
|
1 |
|
HeatingFuel
|
Natural Gas |
|
HeatingType
|
Forced Air |
|
StoriesTotal
|
3 |
|
SizeInterior
|
1511 Sqft |
|
Type
|
Row / Townhouse |
|
UtilityWater
|
Municipal Water |
Parking
Land
|
AccessType
|
Highway Access |
|
Acreage
|
No |
|
LandAmenities
|
Schools, Shopping |
|
Sewer
|
Municipal Sewage System |
|
SizeDepth
|
79 Ft |
|
SizeFrontage
|
15 Ft |
|
SizeTotalText
|
Under 1/2 Acre |
|
ZoningDescription
|
Rm3-56 |
Rooms
| Level |
Type |
Length |
Width |
Dimensions |
|
Second Level |
2pc Bathroom |
|
|
Measurements not available |
|
Second Level |
Family Room |
|
|
16'6'' x 10'4'' |
|
Second Level |
Eat In Kitchen |
|
|
12'4'' x 14'3'' |
|
Third Level |
4pc Bathroom |
|
|
Measurements not available |
|
Third Level |
Bedroom |
|
|
12'2'' x 7'0'' |
|
Third Level |
Bedroom |
|
|
11'10'' x 6'11'' |
|
Third Level |
3pc Bathroom |
|
|
Measurements not available |
|
Third Level |
Primary Bedroom |
|
|
15'8'' x 9'0'' |
|
Main Level |
Storage |
|
|
Measurements not available |
|
Main Level |
Laundry Room |
|
|
Measurements not available |
|
Main Level |
Den |
|
|
14'9'' x 11'0'' |

