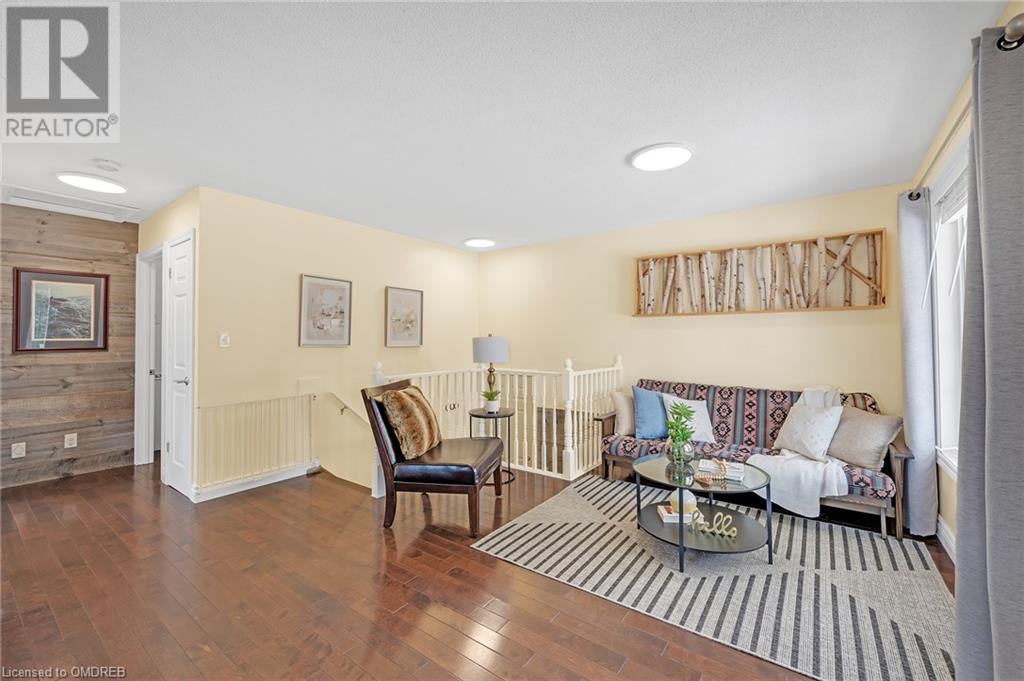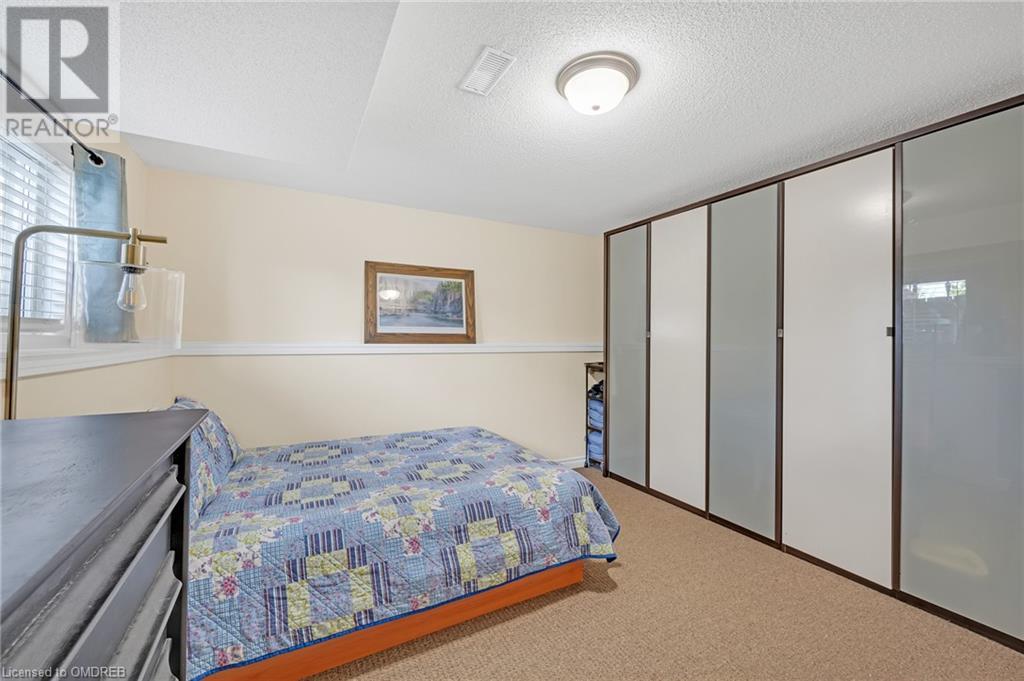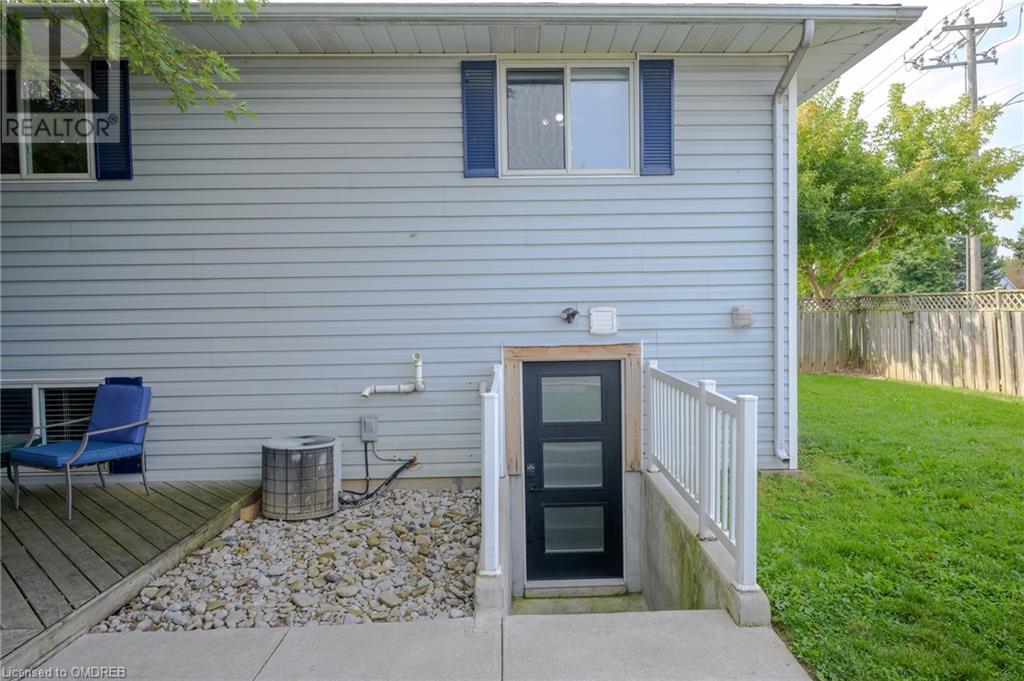3 Bedroom
2 Bathroom
1766 sqft
Raised Bungalow
Fireplace
Central Air Conditioning
Forced Air
Landscaped
$599,999
Welcome to 94 Grapeview Dr. in St. Catharines. This beautifully updated raised bungalow is completely turnkey, making it ideal for first-time buyers, small families, downsizers, or savvy investors. The home is nestled in a charming, family-friendly neighborhood with great schools nearby, easy highway access for commuting, and close proximity to parks, shopping, and more. With over 1,750 sq. ft. of functional living space, this home offers 3 bedrooms and 2 full bathrooms. The open-concept main level flows seamlessly between the spacious kitchen, living, and dining areas, with large windows that fill the space with natural light. The primary bedroom includes ample storage with an IKEA Pax Wardrobe, and the main bathroom, renovated in 2021, features new flooring, a window, tub, shower walls, and modern fixtures. The fully finished lower level, with its own separate entrance, includes a kitchen/bar area—perfect for an in-law suite. It also features a spacious rec room with a gas fireplace, plenty of storage, a third bedroom, and a full 3-piece bathroom, offering flexibility for guests or family members. Sitting on a generous 50-foot-wide lot, the fully fenced backyard provides plenty of space for outdoor entertaining and privacy. Additional features include a single-car garage and a double-wide driveway, offering ample parking. Don’t miss the chance to make this beautiful home your own! (id:27910)
Property Details
|
MLS® Number
|
40651210 |
|
Property Type
|
Single Family |
|
AmenitiesNearBy
|
Hospital, Place Of Worship, Playground, Public Transit, Schools, Shopping |
|
CommunityFeatures
|
Community Centre, School Bus |
|
EquipmentType
|
Water Heater |
|
Features
|
Conservation/green Belt, Automatic Garage Door Opener, In-law Suite |
|
ParkingSpaceTotal
|
3 |
|
RentalEquipmentType
|
Water Heater |
Building
|
BathroomTotal
|
2 |
|
BedroomsAboveGround
|
2 |
|
BedroomsBelowGround
|
1 |
|
BedroomsTotal
|
3 |
|
Appliances
|
Central Vacuum, Dishwasher, Dryer, Refrigerator, Stove, Washer, Microwave Built-in, Window Coverings, Garage Door Opener |
|
ArchitecturalStyle
|
Raised Bungalow |
|
BasementDevelopment
|
Finished |
|
BasementType
|
Full (finished) |
|
ConstructedDate
|
1995 |
|
ConstructionStyleAttachment
|
Detached |
|
CoolingType
|
Central Air Conditioning |
|
ExteriorFinish
|
Vinyl Siding |
|
FireplacePresent
|
Yes |
|
FireplaceTotal
|
1 |
|
FoundationType
|
Poured Concrete |
|
HeatingFuel
|
Natural Gas |
|
HeatingType
|
Forced Air |
|
StoriesTotal
|
1 |
|
SizeInterior
|
1766 Sqft |
|
Type
|
House |
|
UtilityWater
|
Municipal Water |
Parking
Land
|
AccessType
|
Road Access, Highway Access, Highway Nearby |
|
Acreage
|
No |
|
LandAmenities
|
Hospital, Place Of Worship, Playground, Public Transit, Schools, Shopping |
|
LandscapeFeatures
|
Landscaped |
|
Sewer
|
Municipal Sewage System |
|
SizeDepth
|
78 Ft |
|
SizeFrontage
|
48 Ft |
|
SizeTotalText
|
Under 1/2 Acre |
|
ZoningDescription
|
R1 |
Rooms
| Level |
Type |
Length |
Width |
Dimensions |
|
Lower Level |
Utility Room |
|
|
10'8'' x 9'2'' |
|
Lower Level |
Kitchen |
|
|
9'5'' x 11'3'' |
|
Lower Level |
3pc Bathroom |
|
|
9'9'' x 5'0'' |
|
Lower Level |
Bedroom |
|
|
12'4'' x 12'7'' |
|
Lower Level |
Recreation Room |
|
|
25'2'' x 21'3'' |
|
Main Level |
4pc Bathroom |
|
|
12' x 5' |
|
Main Level |
Bedroom |
|
|
10'4'' x 10'8'' |
|
Main Level |
Bedroom |
|
|
13'6'' x 10'7'' |
|
Main Level |
Dining Room |
|
|
10'11'' x 8'0'' |
|
Main Level |
Living Room |
|
|
15'6'' x 11'9'' |
|
Main Level |
Kitchen |
|
|
10'11'' x 10'10'' |

































