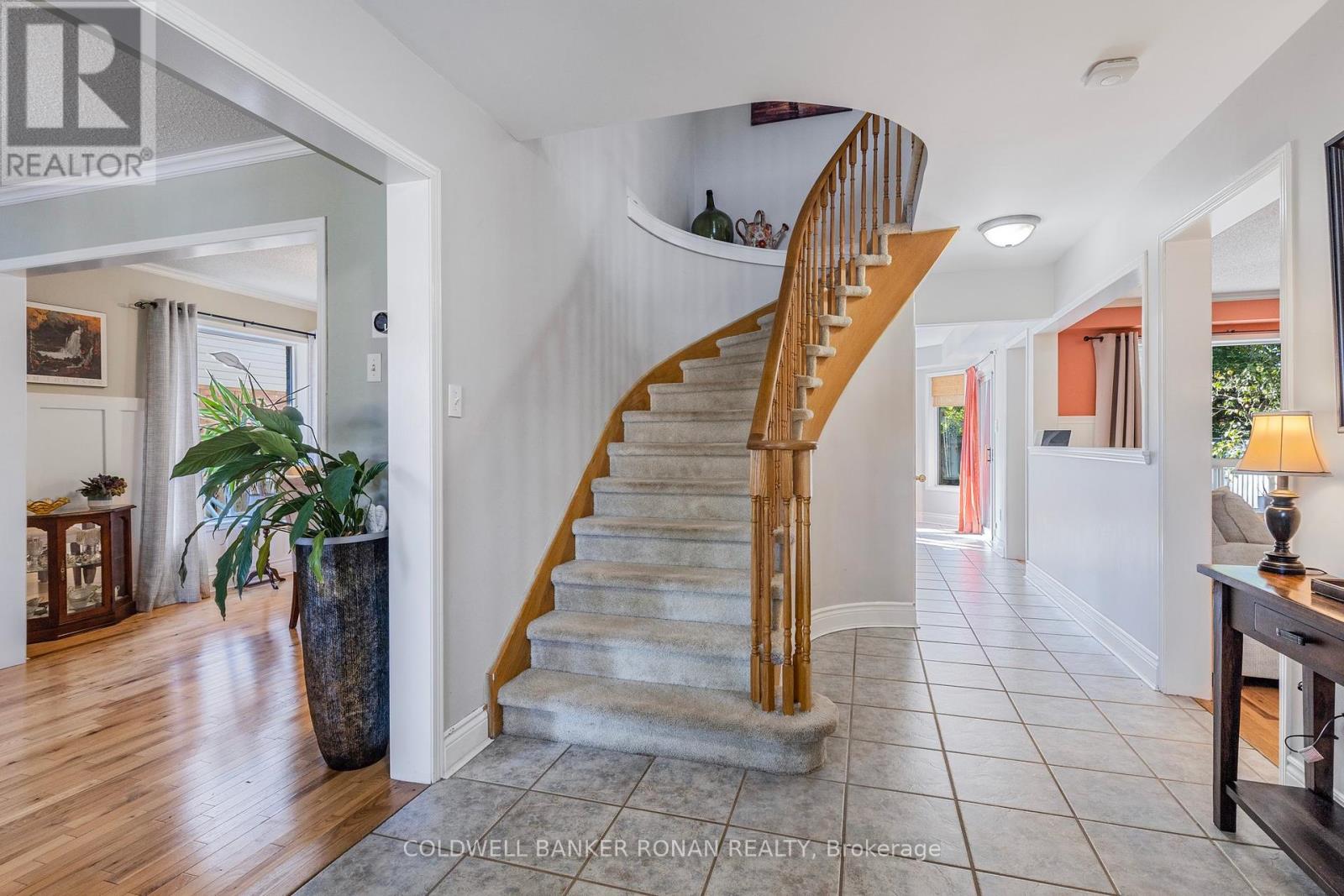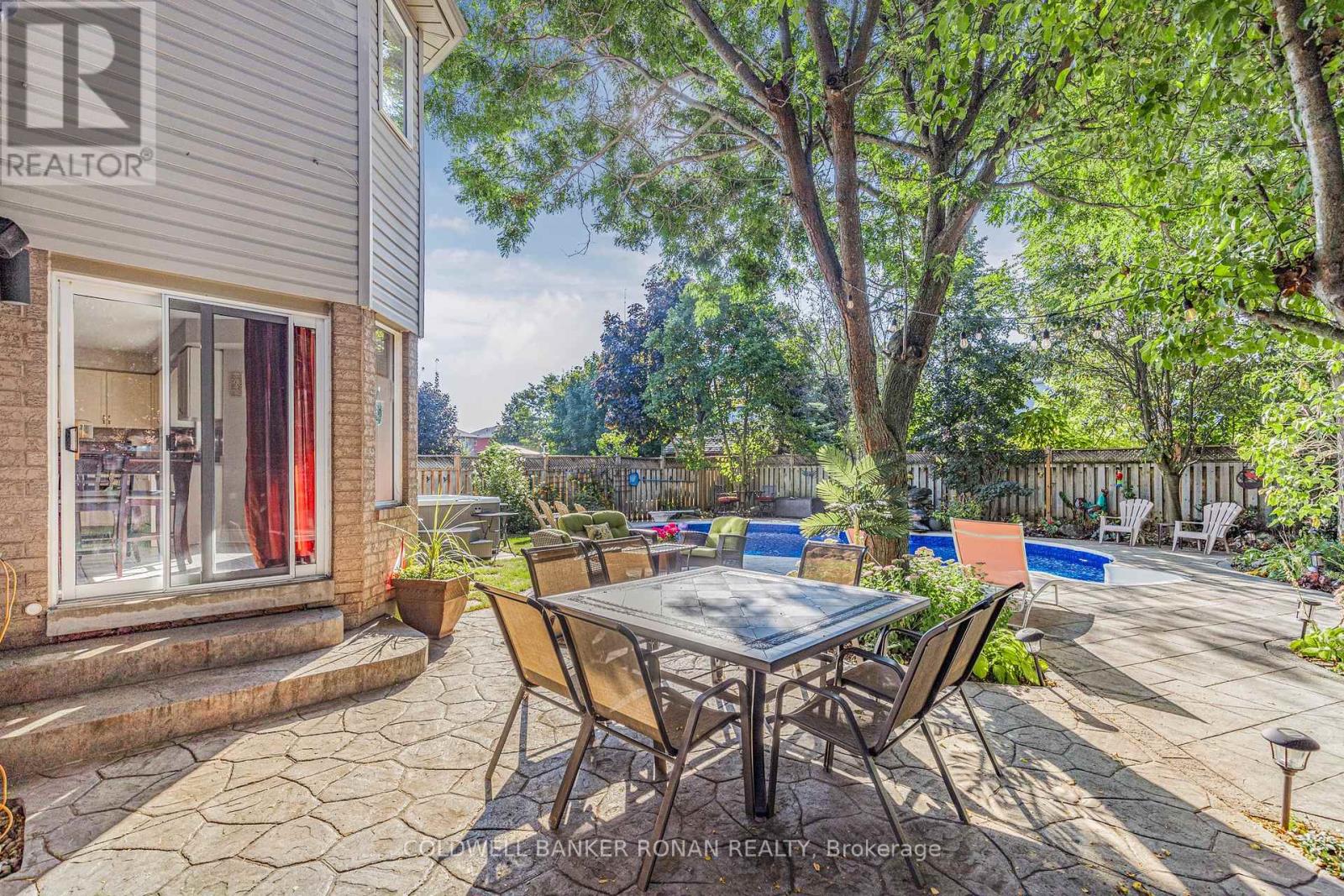4 Bedroom
4 Bathroom
Fireplace
Inground Pool
Central Air Conditioning
Forced Air
$1,025,000
This beautiful 4-bedroom family home is located in a highly desirable Beeton neighborhood. The backyard is perfect for entertaining, offering privacy with mature trees, a pool for swimming, a hot tub for relaxing, and a stamped concrete patio for lounging. The main floor features spacious principal rooms and an eat-in kitchen with a walkout to the yard. Upstairs, you'll find generously sized bedrooms. The finished basement includes a 4th bathroom, a large recreation room, and two additional bonus rooms. With a two-car garage and driveway space for 6 cars, there's no sidewalk or street parking on this side. A short walk takes you to schools, local shops, and all amenities, with public transit available to Alliston and Bradford. (id:27910)
Property Details
|
MLS® Number
|
N9364090 |
|
Property Type
|
Single Family |
|
Community Name
|
Beeton |
|
ParkingSpaceTotal
|
6 |
|
PoolType
|
Inground Pool |
Building
|
BathroomTotal
|
4 |
|
BedroomsAboveGround
|
4 |
|
BedroomsTotal
|
4 |
|
BasementDevelopment
|
Finished |
|
BasementType
|
Full (finished) |
|
ConstructionStyleAttachment
|
Detached |
|
CoolingType
|
Central Air Conditioning |
|
ExteriorFinish
|
Brick |
|
FireplacePresent
|
Yes |
|
FlooringType
|
Tile, Laminate, Hardwood, Carpeted |
|
FoundationType
|
Concrete |
|
HalfBathTotal
|
1 |
|
HeatingFuel
|
Natural Gas |
|
HeatingType
|
Forced Air |
|
StoriesTotal
|
2 |
|
Type
|
House |
|
UtilityWater
|
Municipal Water |
Parking
Land
|
Acreage
|
No |
|
Sewer
|
Sanitary Sewer |
|
SizeDepth
|
124 Ft ,2 In |
|
SizeFrontage
|
49 Ft ,6 In |
|
SizeIrregular
|
49.5 X 124.17 Ft ; As Per Geo |
|
SizeTotalText
|
49.5 X 124.17 Ft ; As Per Geo |
Rooms
| Level |
Type |
Length |
Width |
Dimensions |
|
Lower Level |
Recreational, Games Room |
6.77 m |
5.86 m |
6.77 m x 5.86 m |
|
Lower Level |
Other |
4.3 m |
4.24 m |
4.3 m x 4.24 m |
|
Main Level |
Kitchen |
3.2 m |
3.1 m |
3.2 m x 3.1 m |
|
Main Level |
Eating Area |
4.3 m |
3.09 m |
4.3 m x 3.09 m |
|
Main Level |
Dining Room |
3.44 m |
3.34 m |
3.44 m x 3.34 m |
|
Main Level |
Living Room |
5.19 m |
3.45 m |
5.19 m x 3.45 m |
|
Main Level |
Family Room |
4.83 m |
3.38 m |
4.83 m x 3.38 m |
|
Main Level |
Mud Room |
2.75 m |
2.29 m |
2.75 m x 2.29 m |
|
Upper Level |
Primary Bedroom |
6.29 m |
4.3 m |
6.29 m x 4.3 m |
|
Upper Level |
Bedroom |
5.61 m |
3.45 m |
5.61 m x 3.45 m |
|
Upper Level |
Bedroom |
3.61 m |
3.38 m |
3.61 m x 3.38 m |
|
Upper Level |
Bedroom |
3.38 m |
3.33 m |
3.38 m x 3.33 m |










































