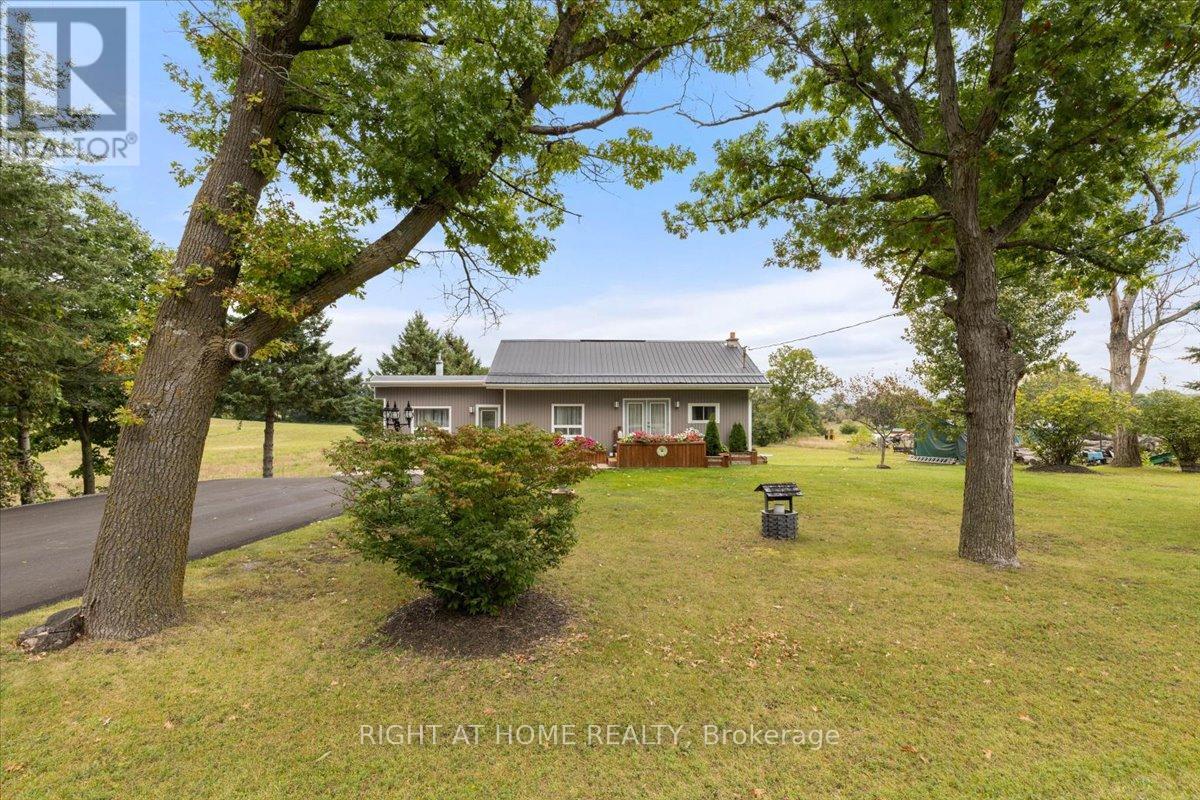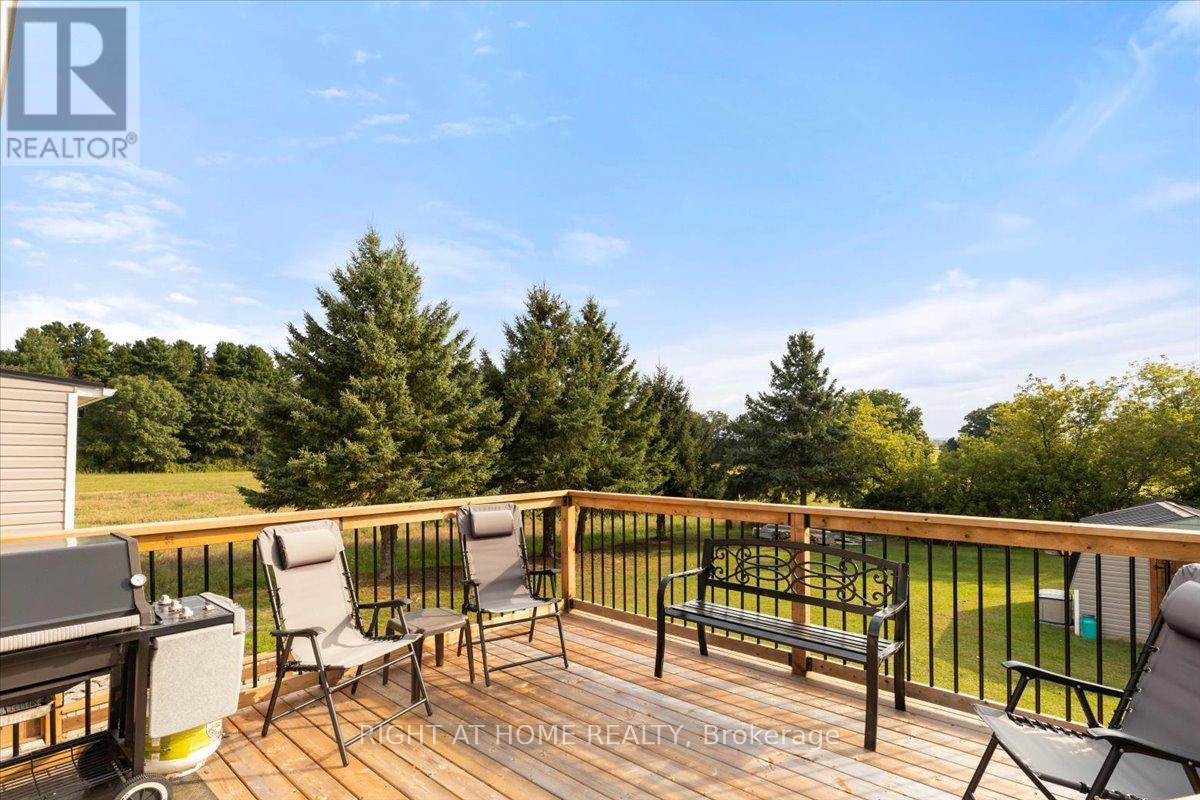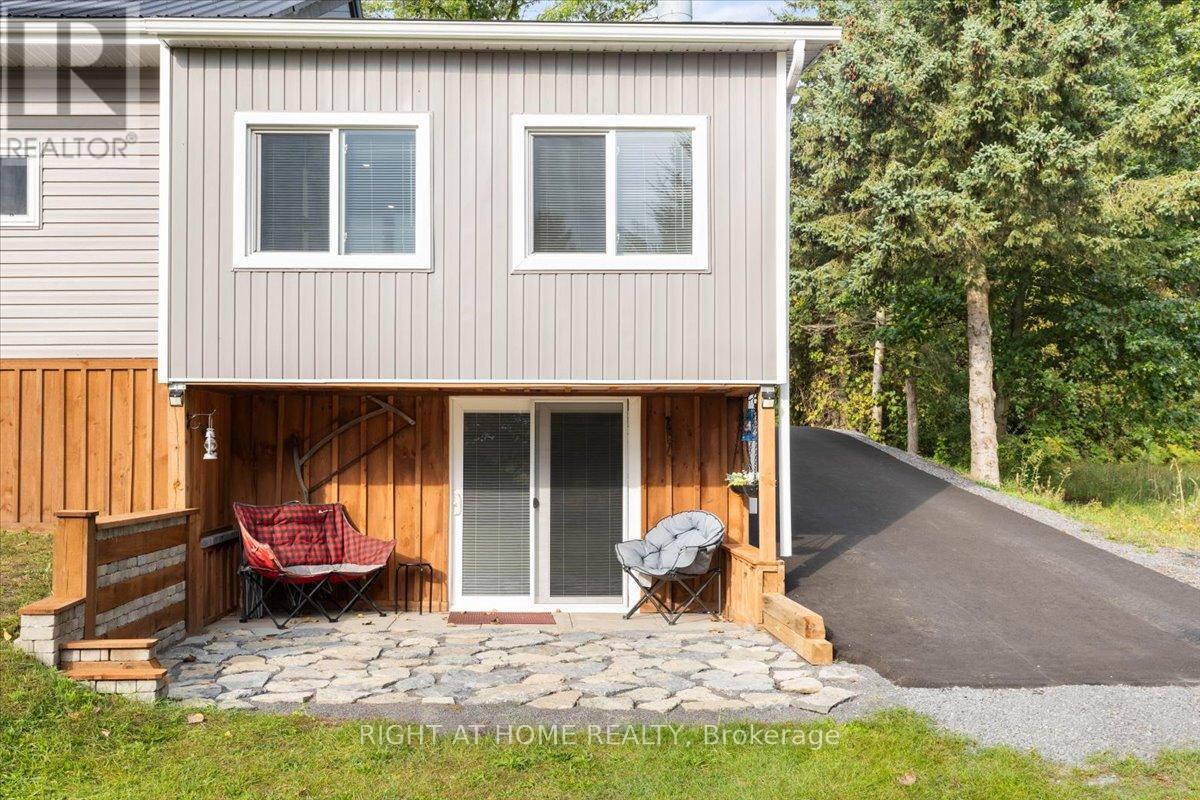13 Zion Road Quinte West, Ontario K0K 2C0
$528,888
Welcome to country living at 13 Zion Rd, located in a charming community and only minutes outside of Frankford. Pride of ownership and recently renovated from top to bottom. The main floor features a bright kitchen with stainless steel appliances and a separate family room along with a dining and living room. Primary bedroom is on the main floor along with a sunroom, a full bathroom and a walk out to the deck. Lower-level features two additional bedrooms, a walk out to the backyard, a large office and recreation room. Laundry and full bathroom along with the utility room complete the lower level. Perfect for family gatherings and entertaining with a large private lot. Mere minutes to Frankford, 15 mins to Trenton, close to the 401, and 30 mins to The County or Belleville this location is very central. **** EXTRAS **** Appliances included - Kitchen Fridge, Stove, Dishwasher, Microwave/hood vent, Washer and Dryer. All Window Coverings and Electronic Light Fixtures. Large Shed (16 ft x 12 ft). (id:27910)
Open House
This property has open houses!
2:00 pm
Ends at:4:00 pm
2:00 pm
Ends at:4:00 pm
Property Details
| MLS® Number | X9362855 |
| Property Type | Single Family |
| ParkingSpaceTotal | 4 |
| Structure | Shed |
Building
| BathroomTotal | 2 |
| BedroomsAboveGround | 1 |
| BedroomsBelowGround | 2 |
| BedroomsTotal | 3 |
| Appliances | Water Heater, Dishwasher, Dryer, Microwave, Refrigerator, Stove, Washer, Window Coverings |
| ArchitecturalStyle | Bungalow |
| BasementDevelopment | Finished |
| BasementFeatures | Separate Entrance |
| BasementType | N/a (finished) |
| ConstructionStyleAttachment | Detached |
| CoolingType | Central Air Conditioning |
| ExteriorFinish | Vinyl Siding |
| FireplacePresent | Yes |
| FlooringType | Laminate |
| FoundationType | Block |
| HeatingFuel | Natural Gas |
| HeatingType | Forced Air |
| StoriesTotal | 1 |
| Type | House |
Land
| Acreage | No |
| Sewer | Septic System |
| SizeDepth | 185 Ft |
| SizeFrontage | 110 Ft |
| SizeIrregular | 110 X 185 Ft |
| SizeTotalText | 110 X 185 Ft |
Rooms
| Level | Type | Length | Width | Dimensions |
|---|---|---|---|---|
| Basement | Bedroom 2 | 5.55 m | 3.68 m | 5.55 m x 3.68 m |
| Basement | Bedroom 3 | 3.35 m | 3.34 m | 3.35 m x 3.34 m |
| Basement | Recreational, Games Room | 6.83 m | 3.35 m | 6.83 m x 3.35 m |
| Basement | Office | 3.28 m | 3.16 m | 3.28 m x 3.16 m |
| Ground Level | Dining Room | 3.49 m | 3.22 m | 3.49 m x 3.22 m |
| Ground Level | Family Room | 5.16 m | 3.52 m | 5.16 m x 3.52 m |
| Ground Level | Kitchen | 4.39 m | 3.52 m | 4.39 m x 3.52 m |
| Ground Level | Living Room | 6.45 m | 3.78 m | 6.45 m x 3.78 m |
| Ground Level | Primary Bedroom | 3.68 m | 3.51 m | 3.68 m x 3.51 m |
| Ground Level | Sunroom | 4.62 m | 1.41 m | 4.62 m x 1.41 m |



























