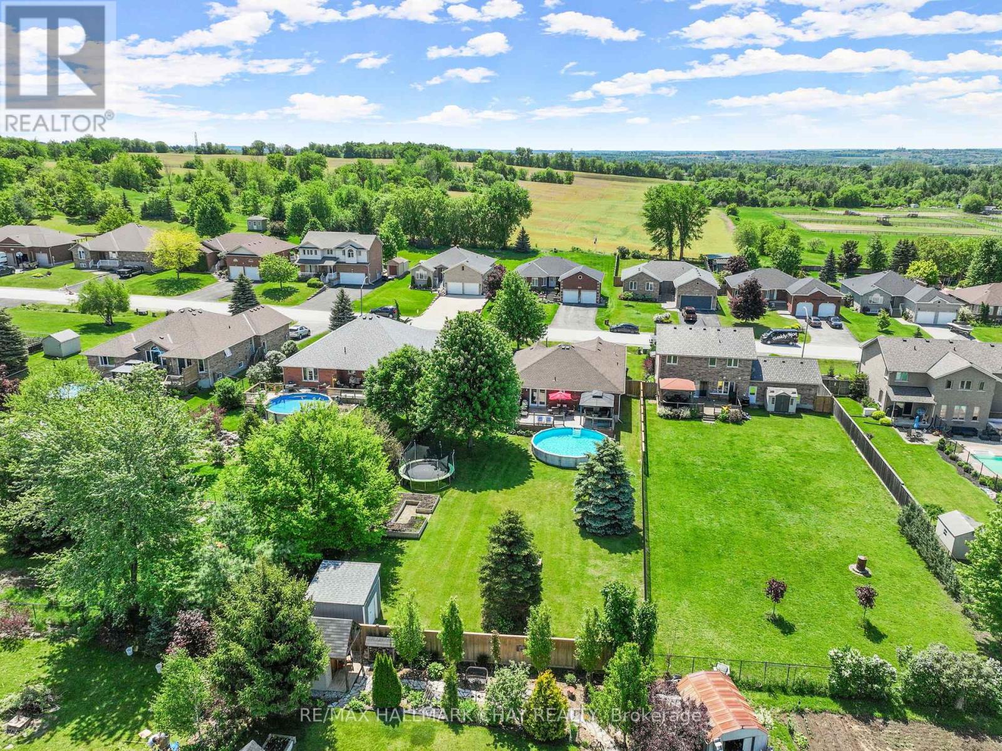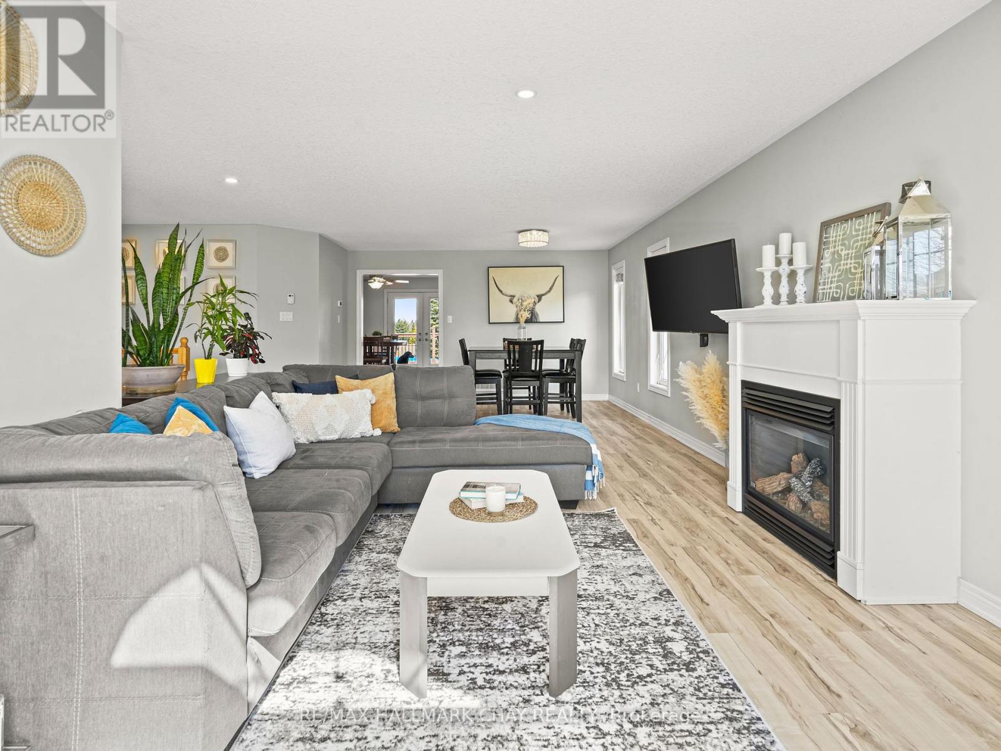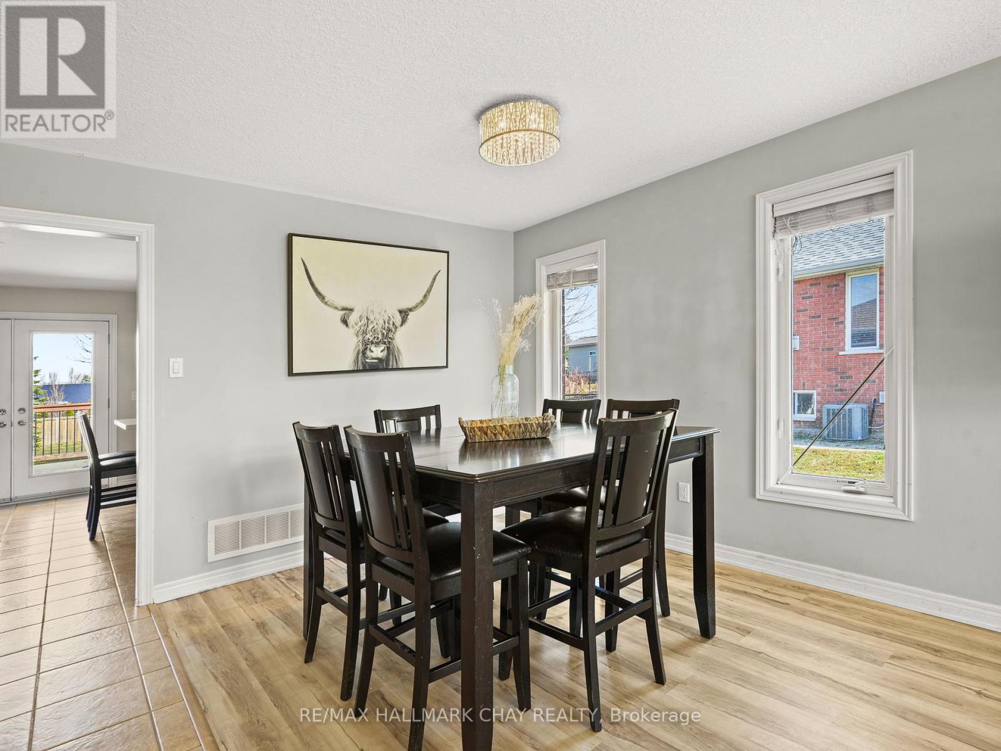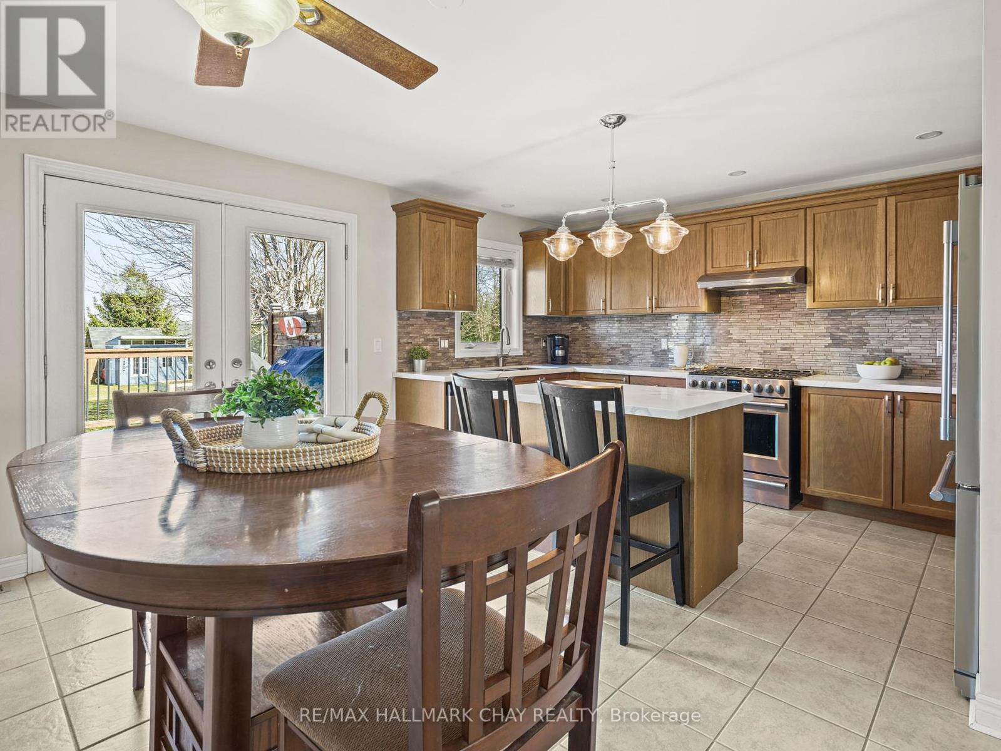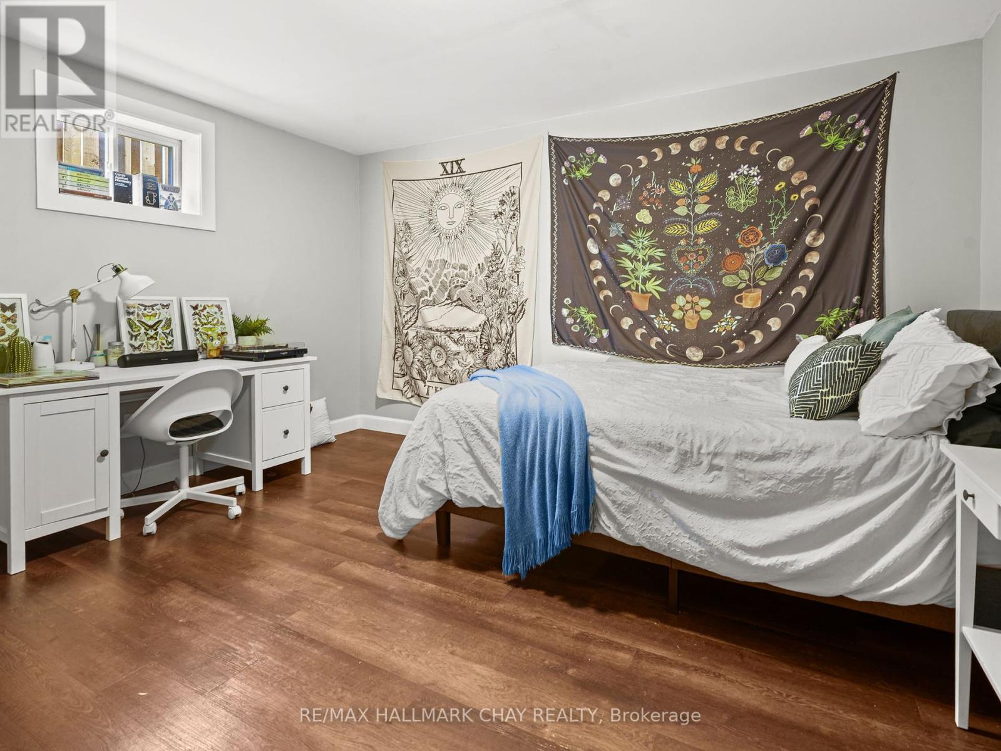5 Bedroom
3 Bathroom
Bungalow
Fireplace
Above Ground Pool
Central Air Conditioning
Forced Air
Landscaped
$1,099,000
Embrace the chance to own this fully finished bungalow, offering loads of living space, in one of the most sought-after neighbourhoods! Nestled in an exclusive enclave where homes are rarely available, here you find a place that boasts a spacious layout, a huge beautiful backyard and finished basement with additional bedrooms offering ample space for the whole family. As you enter, you are greeted by a bright open living space with a gas fireplace, which leads into an eat-in, upgraded kitchen that has views of the large yard. Step outside and appreciate all the space that is yours, as you prepare to welcome friends and family and entertain on the large back deck. The finished basement offers great overflow for your family, with a huge rec room area, two bedrooms and the option of adding a third should you need it. As an added bonus the insulated, heated garage is perfect for working on all your toys! Enjoy easy access to Alliston with all of its amenities, as well as parks, trails and on the bus stop to great local schools! This neighbourhood presents a rare opportunity to live the lifestyle you've always dreamed of! **** EXTRAS **** Over 3000 Square Feet of Finished Living Space. Roof 6yrs Old. AC 7 yrs Old. Insulated Garage/Garage Doors & Gas Heater. Fully Fenced Back Yard. Front Landscaping 2018. Great Family Neighbourhood. (id:27910)
Open House
This property has open houses!
Starts at:
11:00 am
Ends at:
12:00 pm
Property Details
|
MLS® Number
|
N9363404 |
|
Property Type
|
Single Family |
|
Community Name
|
Everett |
|
ParkingSpaceTotal
|
6 |
|
PoolType
|
Above Ground Pool |
|
Structure
|
Deck |
Building
|
BathroomTotal
|
3 |
|
BedroomsAboveGround
|
3 |
|
BedroomsBelowGround
|
2 |
|
BedroomsTotal
|
5 |
|
Amenities
|
Fireplace(s) |
|
Appliances
|
Garage Door Opener Remote(s), Water Heater, Dishwasher, Dryer, Garage Door Opener, Refrigerator, Stove, Washer, Window Coverings |
|
ArchitecturalStyle
|
Bungalow |
|
BasementDevelopment
|
Finished |
|
BasementType
|
N/a (finished) |
|
ConstructionStyleAttachment
|
Detached |
|
CoolingType
|
Central Air Conditioning |
|
ExteriorFinish
|
Brick |
|
FireplacePresent
|
Yes |
|
FlooringType
|
Ceramic |
|
FoundationType
|
Concrete |
|
HeatingFuel
|
Natural Gas |
|
HeatingType
|
Forced Air |
|
StoriesTotal
|
1 |
|
Type
|
House |
|
UtilityWater
|
Municipal Water |
Parking
Land
|
Acreage
|
No |
|
FenceType
|
Fenced Yard |
|
LandscapeFeatures
|
Landscaped |
|
Sewer
|
Sanitary Sewer |
|
SizeDepth
|
216 Ft ,11 In |
|
SizeFrontage
|
68 Ft ,11 In |
|
SizeIrregular
|
68.93 X 216.94 Ft |
|
SizeTotalText
|
68.93 X 216.94 Ft|under 1/2 Acre |
|
ZoningDescription
|
Residential |
Rooms
| Level |
Type |
Length |
Width |
Dimensions |
|
Basement |
Recreational, Games Room |
7.3 m |
13.5 m |
7.3 m x 13.5 m |
|
Basement |
Bedroom 4 |
3.6 m |
4.1 m |
3.6 m x 4.1 m |
|
Basement |
Bedroom 5 |
3.6 m |
4.4 m |
3.6 m x 4.4 m |
|
Main Level |
Kitchen |
4.37 m |
2.51 m |
4.37 m x 2.51 m |
|
Main Level |
Eating Area |
4.37 m |
2.51 m |
4.37 m x 2.51 m |
|
Main Level |
Dining Room |
3.05 m |
2.72 m |
3.05 m x 2.72 m |
|
Main Level |
Living Room |
5.79 m |
2.72 m |
5.79 m x 2.72 m |
|
Main Level |
Primary Bedroom |
4.72 m |
3.93 m |
4.72 m x 3.93 m |
|
Main Level |
Bedroom |
3.35 m |
3.35 m |
3.35 m x 3.35 m |
|
Main Level |
Bedroom |
3.22 m |
3.09 m |
3.22 m x 3.09 m |
Utilities
|
Cable
|
Installed |
|
Sewer
|
Installed |



