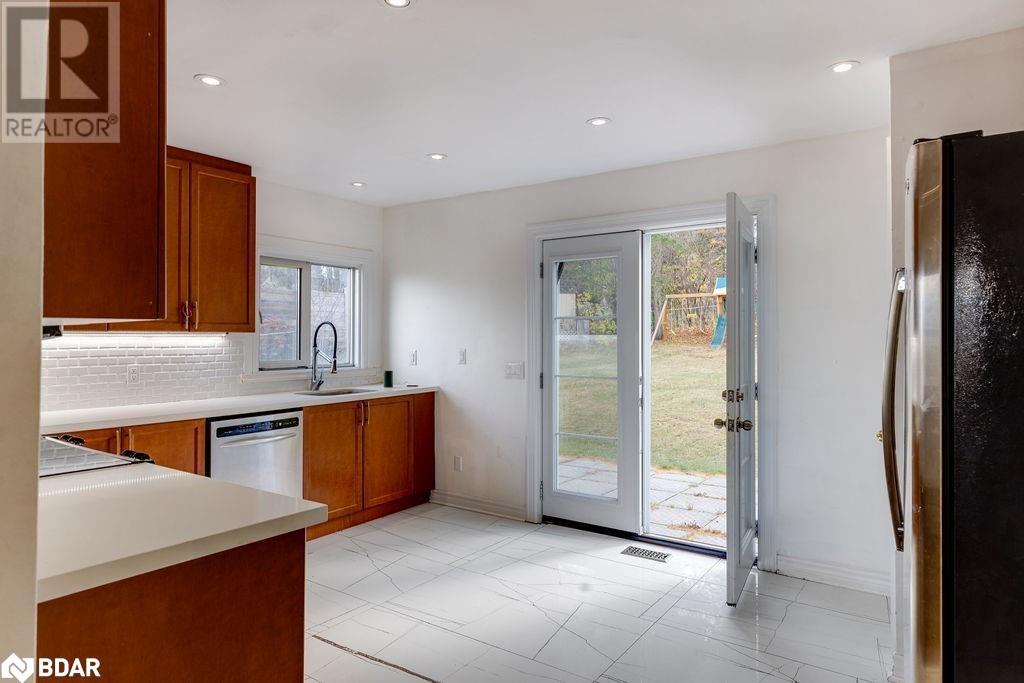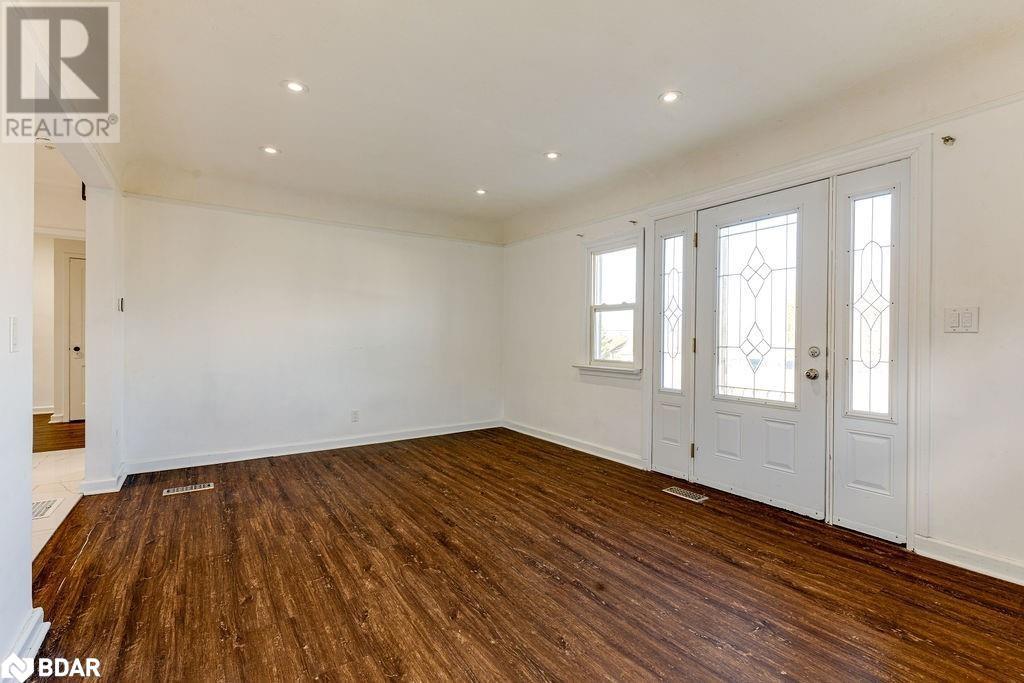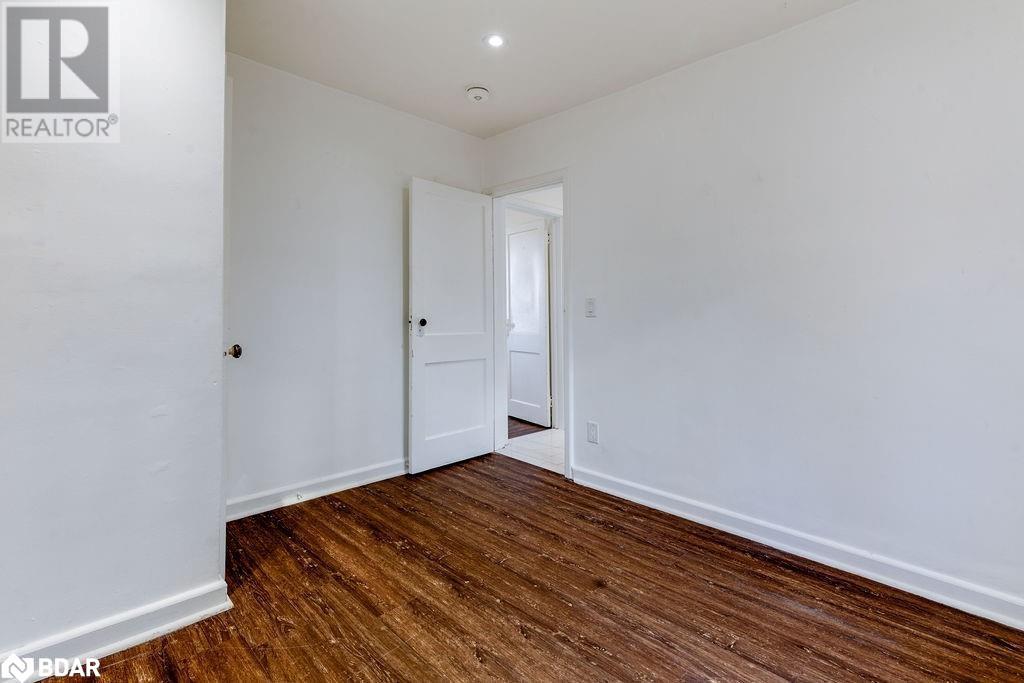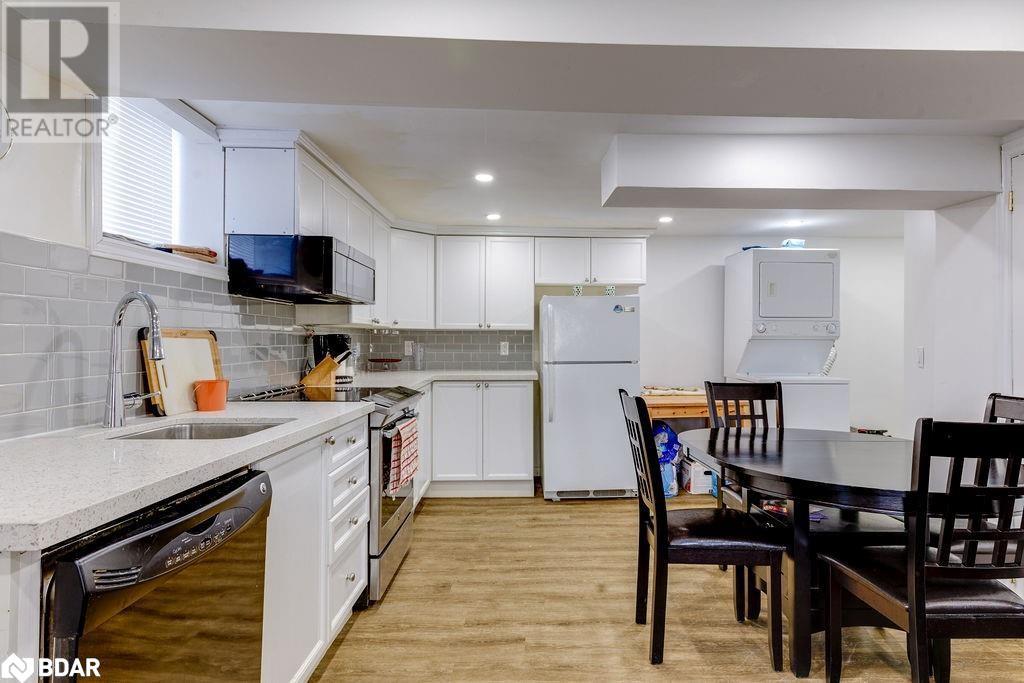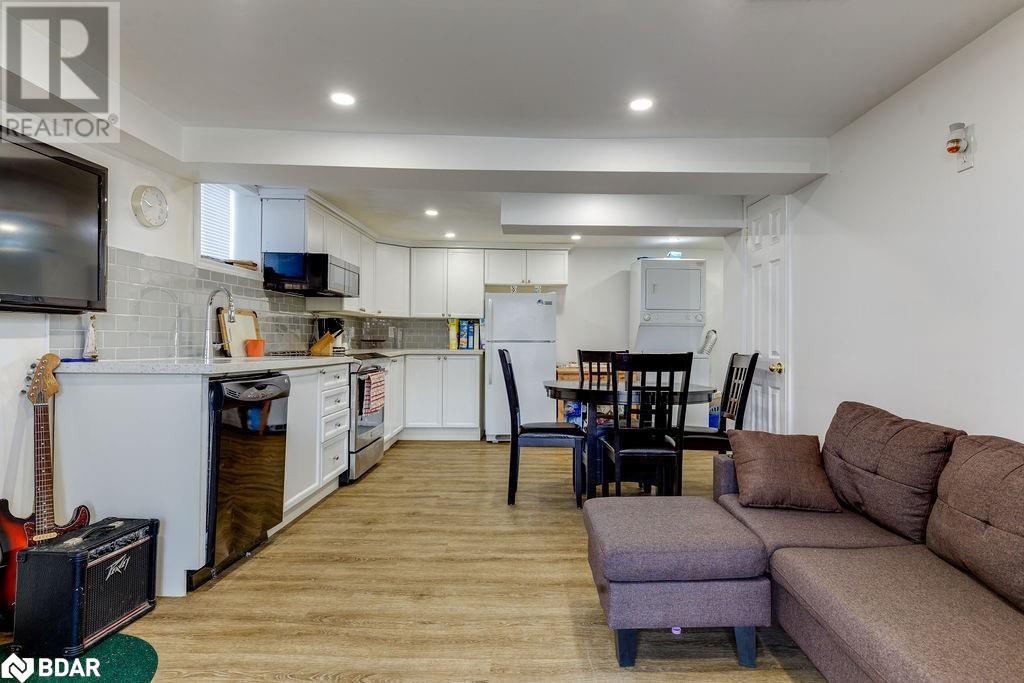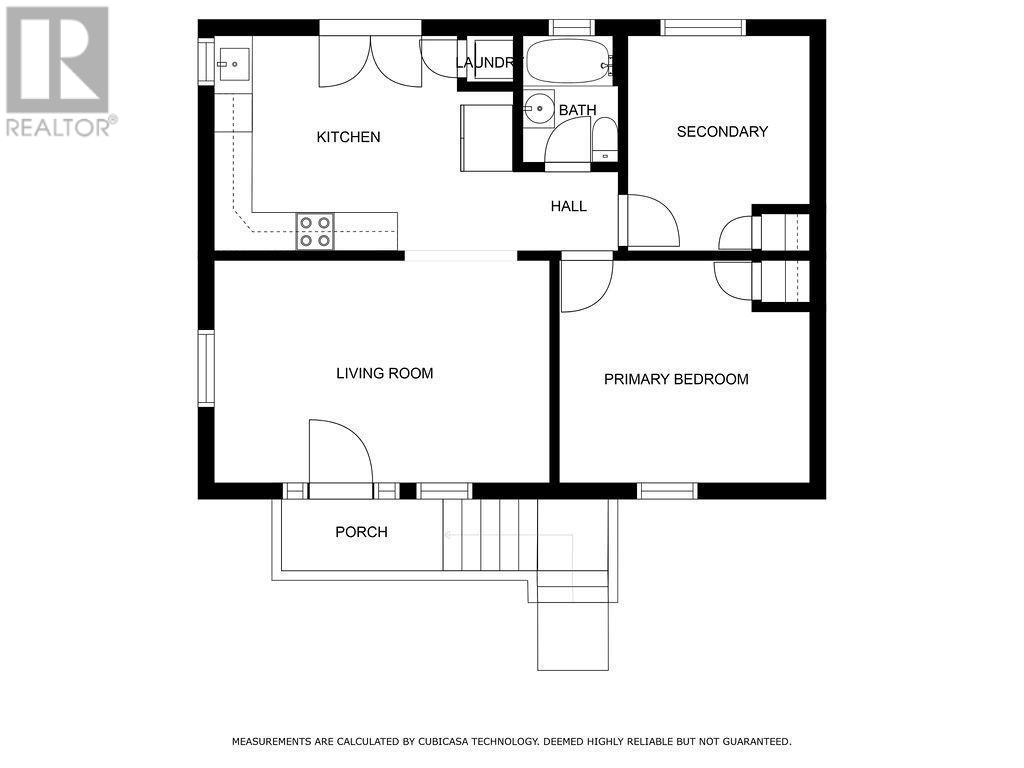4 Bedroom
2 Bathroom
1528 sqft
Bungalow
Central Air Conditioning
Forced Air
$775,000
ATTENTION INVESTORS AND DEVELOPERS, SOUGHT AFTER ARDAGH BLUFFS AREA, OVERSIZE IN TOWN LOT 79.99 FT X 290 FT, 2 BEDROOM BUNGALOW WITH A SEPARATE 2 BEDROOM WALKOUT BASEMENT IN-LAW, BASEMENT IN-LAW APARTMENT IS PRESENTLY BEING RENOVATED, LIVE IN THE UPPER AND RENT THE LOWER UNIT TO HELP WITH THE MORTGAGE. QUICK ACCESS TO 400 HIGHWAY, CLOSE TO SHOPPING, SCHOOLS AND PLACES OF WORSHIP, CITY TRANSIT, SEPARATE HYDRO METERS FOR EACH UNIT, Upper Level Presently Tenanted, Lower Level is Vacant (id:27910)
Property Details
|
MLS® Number
|
40640076 |
|
Property Type
|
Single Family |
|
AmenitiesNearBy
|
Golf Nearby, Hospital, Place Of Worship, Public Transit, Schools, Shopping, Ski Area |
|
CommunityFeatures
|
Community Centre, School Bus |
|
Features
|
Paved Driveway, In-law Suite |
|
ParkingSpaceTotal
|
3 |
|
Structure
|
Shed |
|
ViewType
|
City View |
Building
|
BathroomTotal
|
2 |
|
BedroomsAboveGround
|
2 |
|
BedroomsBelowGround
|
2 |
|
BedroomsTotal
|
4 |
|
Appliances
|
Dishwasher, Dryer, Refrigerator, Stove, Washer, Microwave Built-in |
|
ArchitecturalStyle
|
Bungalow |
|
BasementDevelopment
|
Finished |
|
BasementType
|
Full (finished) |
|
ConstructedDate
|
1952 |
|
ConstructionStyleAttachment
|
Detached |
|
CoolingType
|
Central Air Conditioning |
|
ExteriorFinish
|
Aluminum Siding |
|
FireProtection
|
Monitored Alarm |
|
HeatingFuel
|
Natural Gas |
|
HeatingType
|
Forced Air |
|
StoriesTotal
|
1 |
|
SizeInterior
|
1528 Sqft |
|
Type
|
House |
|
UtilityWater
|
Municipal Water |
Land
|
AccessType
|
Road Access, Highway Access, Highway Nearby |
|
Acreage
|
No |
|
LandAmenities
|
Golf Nearby, Hospital, Place Of Worship, Public Transit, Schools, Shopping, Ski Area |
|
Sewer
|
Municipal Sewage System |
|
SizeDepth
|
290 Ft |
|
SizeFrontage
|
80 Ft |
|
SizeTotalText
|
1/2 - 1.99 Acres |
|
ZoningDescription
|
Residential |
Rooms
| Level |
Type |
Length |
Width |
Dimensions |
|
Basement |
3pc Bathroom |
|
|
Measurements not available |
|
Basement |
Kitchen |
|
|
22'3'' x 11'3'' |
|
Basement |
Bedroom |
|
|
11'1'' x 10'8'' |
|
Basement |
Primary Bedroom |
|
|
15'5'' x 10'8'' |
|
Main Level |
Laundry Room |
|
|
Measurements not available |
|
Main Level |
4pc Bathroom |
|
|
Measurements not available |
|
Main Level |
Bedroom |
|
|
11'1'' x 9'6'' |
|
Main Level |
Primary Bedroom |
|
|
13'1'' x 11'6'' |
|
Main Level |
Living Room |
|
|
17'6'' x 11'6'' |
|
Main Level |
Eat In Kitchen |
|
|
15'11'' x 11'0'' |
Utilities
|
Electricity
|
Available |
|
Natural Gas
|
Available |
|
Telephone
|
Available |








