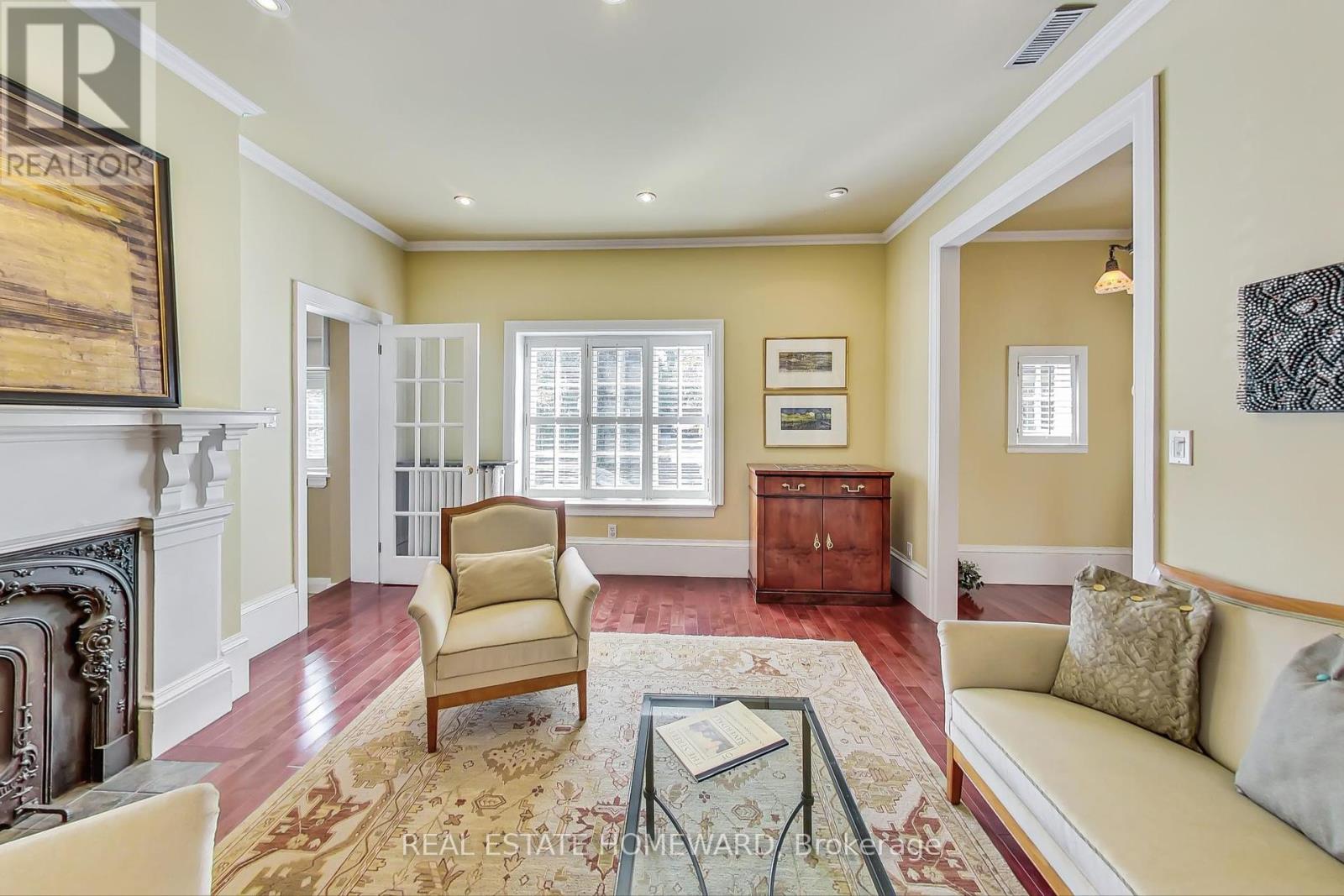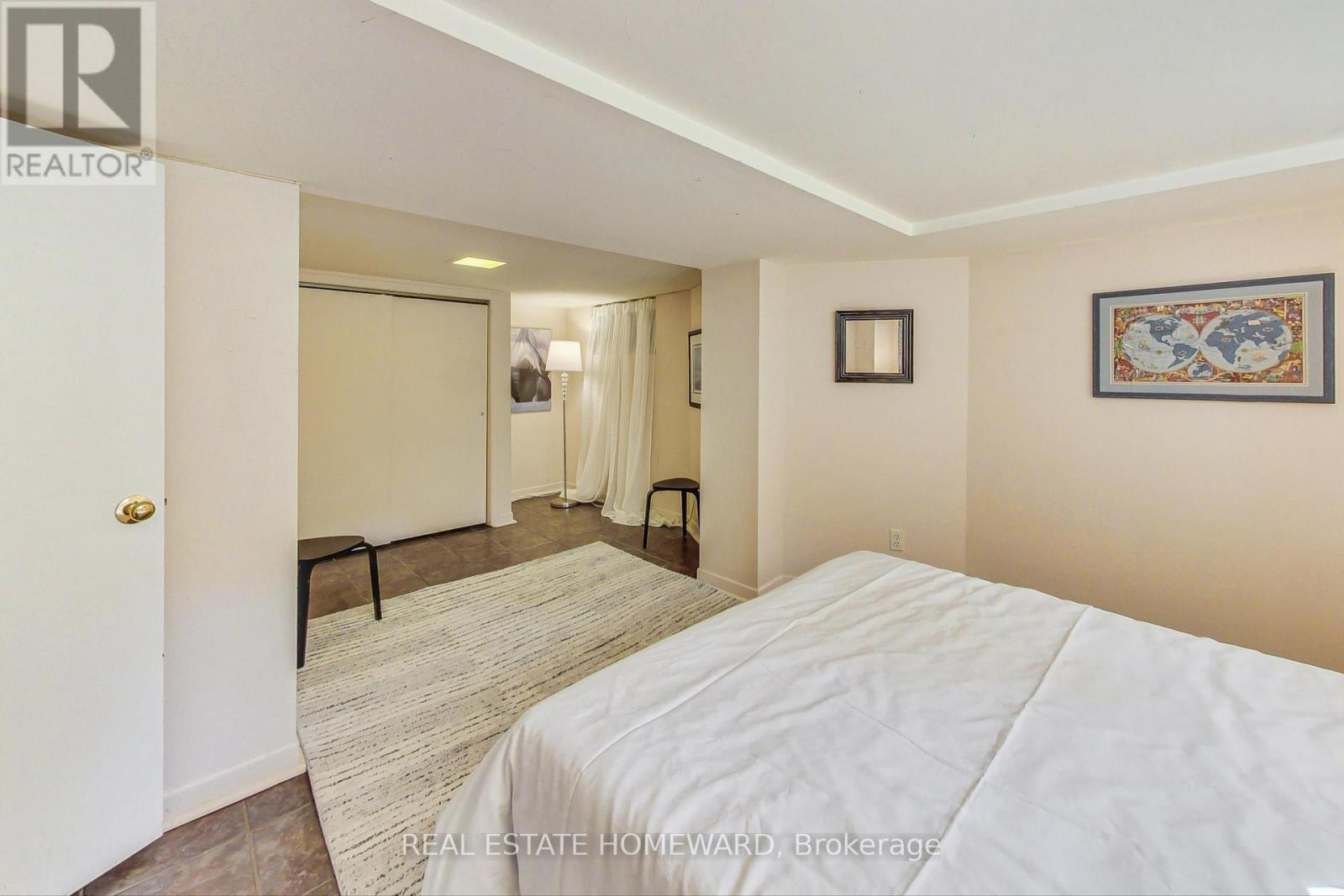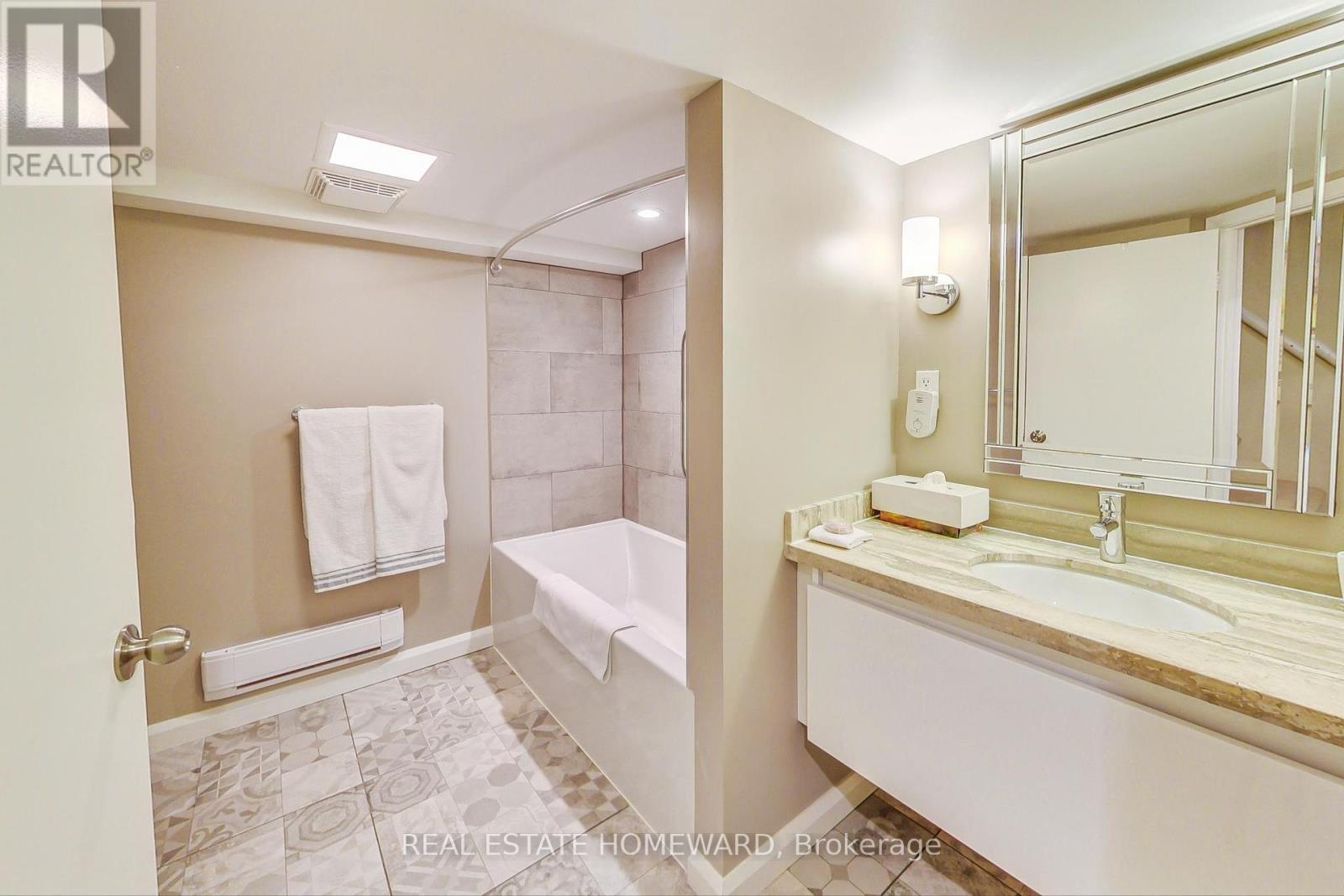4 Bedroom
2 Bathroom
Fireplace
Wall Unit
Heat Pump
$2,200,000
Stunning detached dream home in Historic Riverdale. Nestled in the prestigious Hogarth/Bowden corner of prime Riverdale, this much-admired home is a rare find. With three plus one bedrooms (including a finished guest room with bathroom in the basement), an attached garage and a sunny rooftop deck, this property offers both elegance and comfort. Inside, the living/dining room is brimming with character and boasts gleaming hardwood floors, crown mouldings and a unique antique fireplace screen. French doors open to a private terrace, perfect for al fresco dining. Adjacent to the living room, a ground floor office or cozy family room offers versatility for modern living.The custom-designed kitchen features a stylish breakfast bar and granite countertops, making it both functional and luxurious. Upstairs, the principal bedroom offers double closets and tranquil views of the heritage garden to the west. Relax in the adjoining sun-filled sitting room, with French doors opening to the rooftop deck complete with motorized awning, ideal for enjoying summer evenings. Perfectly located just a short walk away from Danforth shopping, Chester subway station and a variety of fantastic restaurants. An easy stroll brings you to the beautiful Riverdale and Withrow Parks, as well as top-rated schools like Frankland and Montcrest. This is truly a one-of-a-kind home in the heart of one of Toronto's most coveted neighborhoods. Easy access to DVP. **** EXTRAS **** Multiple solar panels on roof. Microwave included. (id:27910)
Property Details
|
MLS® Number
|
E9363630 |
|
Property Type
|
Single Family |
|
Community Name
|
North Riverdale |
|
AmenitiesNearBy
|
Hospital, Park, Place Of Worship, Schools |
|
CommunityFeatures
|
Community Centre |
|
ParkingSpaceTotal
|
1 |
Building
|
BathroomTotal
|
2 |
|
BedroomsAboveGround
|
3 |
|
BedroomsBelowGround
|
1 |
|
BedroomsTotal
|
4 |
|
Appliances
|
Cooktop, Dishwasher, Dryer, Oven, Refrigerator, Stove, Washer |
|
BasementDevelopment
|
Partially Finished |
|
BasementType
|
N/a (partially Finished) |
|
ConstructionStyleAttachment
|
Detached |
|
CoolingType
|
Wall Unit |
|
ExteriorFinish
|
Brick |
|
FireplacePresent
|
Yes |
|
FireplaceTotal
|
1 |
|
FlooringType
|
Hardwood, Carpeted |
|
FoundationType
|
Brick |
|
HeatingFuel
|
Electric |
|
HeatingType
|
Heat Pump |
|
StoriesTotal
|
2 |
|
Type
|
House |
|
UtilityWater
|
Municipal Water |
Parking
Land
|
Acreage
|
No |
|
LandAmenities
|
Hospital, Park, Place Of Worship, Schools |
|
Sewer
|
Sanitary Sewer |
|
SizeDepth
|
25 Ft |
|
SizeFrontage
|
62 Ft |
|
SizeIrregular
|
62 X 25 Ft |
|
SizeTotalText
|
62 X 25 Ft |
|
ZoningDescription
|
Residential |
Rooms
| Level |
Type |
Length |
Width |
Dimensions |
|
Second Level |
Primary Bedroom |
4.85 m |
3.4 m |
4.85 m x 3.4 m |
|
Second Level |
Bedroom 2 |
3.95 m |
2.77 m |
3.95 m x 2.77 m |
|
Second Level |
Bedroom 3 |
2.77 m |
3.5 m |
2.77 m x 3.5 m |
|
Second Level |
Sitting Room |
3.07 m |
4.15 m |
3.07 m x 4.15 m |
|
Basement |
Bedroom |
3.77 m |
4.9 m |
3.77 m x 4.9 m |
|
Basement |
Utility Room |
3.05 m |
4.25 m |
3.05 m x 4.25 m |
|
Ground Level |
Living Room |
4.15 m |
3.85 m |
4.15 m x 3.85 m |
|
Ground Level |
Dining Room |
4.15 m |
2.55 m |
4.15 m x 2.55 m |
|
Ground Level |
Kitchen |
3.05 m |
4.25 m |
3.05 m x 4.25 m |
|
Ground Level |
Family Room |
2.8 m |
3.9 m |
2.8 m x 3.9 m |
|
Ground Level |
Foyer |
1.9 m |
2.75 m |
1.9 m x 2.75 m |





































