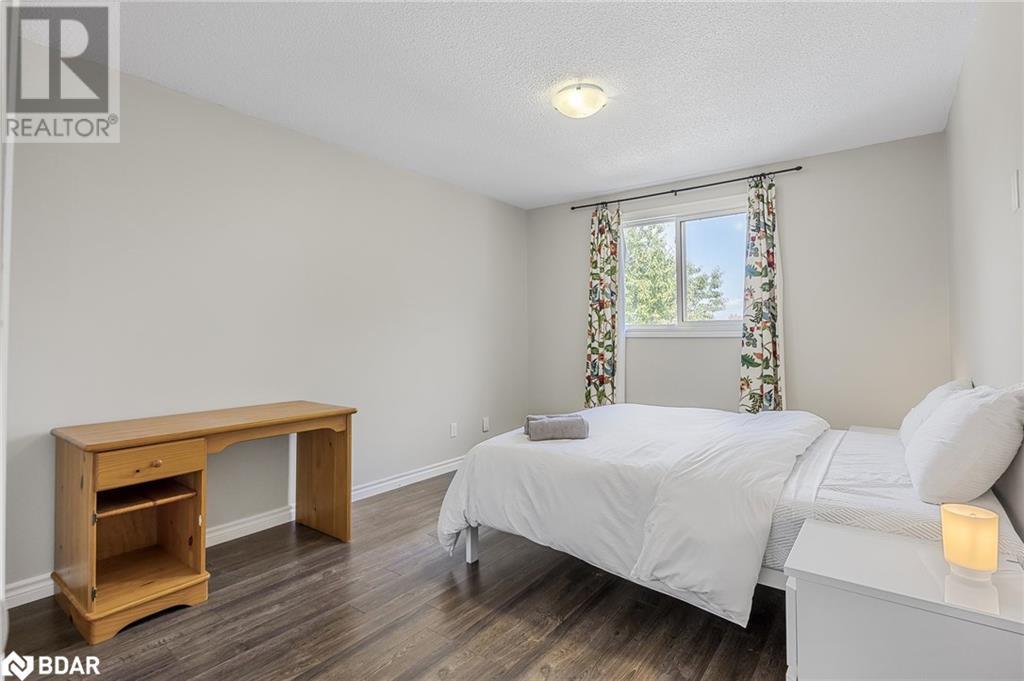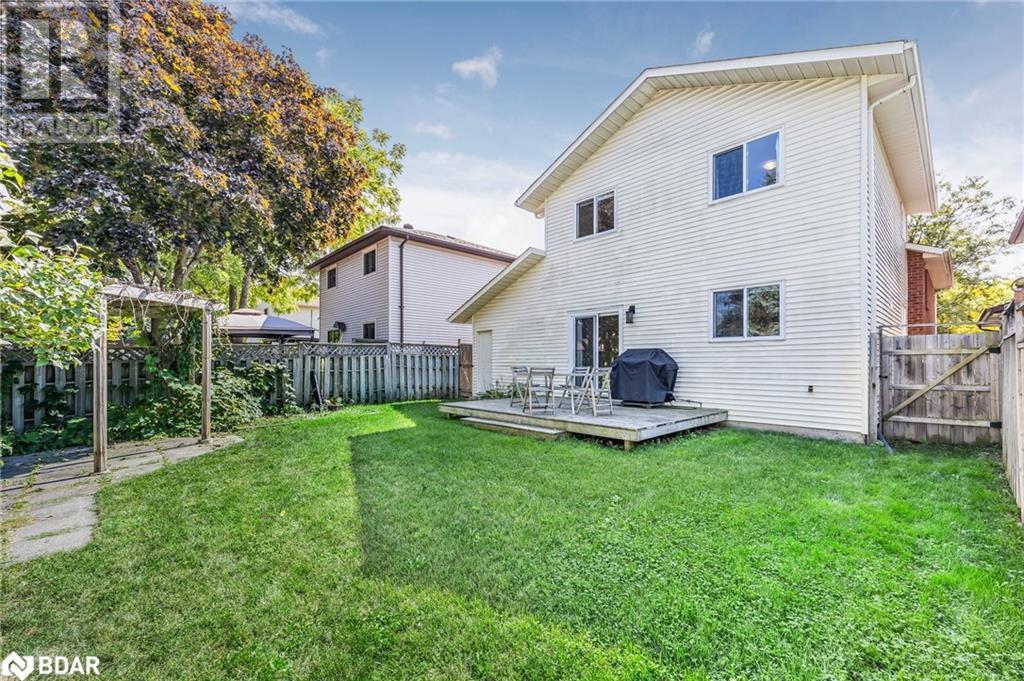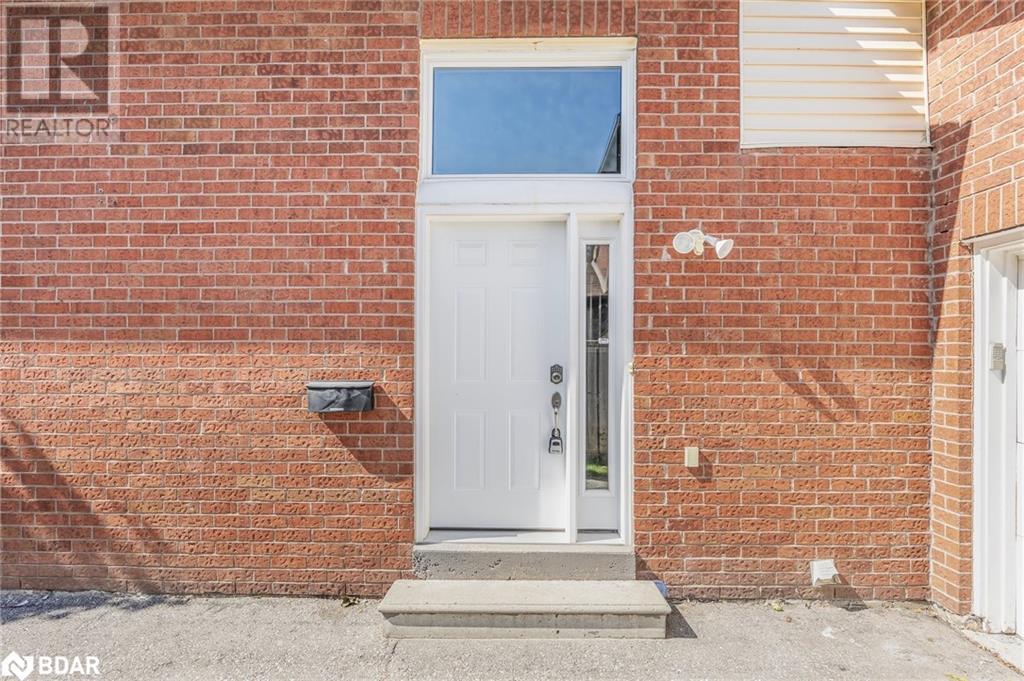5 Bedroom
3 Bathroom
1657 sqft
Central Air Conditioning
Forced Air
$749,900
Welcome to 69 Kinzie Lane, located in a highly desirable East End neighborhood. This versatile property features two separate units. Both with separate main level entrances. The primary unit has 3 bedrooms and 1 full bath and features an open-concept living area, a modern kitchen, all filled with natural light. The lower level is fully finished with a separate entrance, offering an additional 2 bedrooms and 1.5 baths, a second kitchen, and a cozy living space. Ideal for extended family or potential tenants. Both have full kitchens and shared access to the laundry. Perfect for multi-generational living, rental income, or a growing family. Attached garage with ample parking for both units. Step outside to enjoy the beautifully landscaped backyard, complete with a deck and pergola—perfect for outdoor entertaining and relaxation. The whole house has been recently painted and is completely move in ready. Conveniently located near schools, parks, shopping, and with easy access to major highways, 69 Kinzie Lane offers both comfort and opportunity. Vacant possession and flexible closing available. Don't miss your chance to own this exceptional home—schedule your private viewing today! (id:27910)
Property Details
|
MLS® Number
|
40648435 |
|
Property Type
|
Single Family |
|
AmenitiesNearBy
|
Hospital, Public Transit |
|
EquipmentType
|
Water Heater |
|
Features
|
Paved Driveway |
|
ParkingSpaceTotal
|
6 |
|
RentalEquipmentType
|
Water Heater |
Building
|
BathroomTotal
|
3 |
|
BedroomsAboveGround
|
3 |
|
BedroomsBelowGround
|
2 |
|
BedroomsTotal
|
5 |
|
Appliances
|
Dishwasher, Dryer, Refrigerator, Stove, Washer, Window Coverings, Garage Door Opener |
|
BasementDevelopment
|
Finished |
|
BasementType
|
Full (finished) |
|
ConstructedDate
|
1989 |
|
ConstructionStyleAttachment
|
Detached |
|
CoolingType
|
Central Air Conditioning |
|
ExteriorFinish
|
Brick, Other |
|
FoundationType
|
Poured Concrete |
|
HalfBathTotal
|
1 |
|
HeatingFuel
|
Natural Gas |
|
HeatingType
|
Forced Air |
|
SizeInterior
|
1657 Sqft |
|
Type
|
House |
|
UtilityWater
|
Municipal Water |
Parking
Land
|
AccessType
|
Highway Nearby |
|
Acreage
|
No |
|
LandAmenities
|
Hospital, Public Transit |
|
Sewer
|
Municipal Sewage System |
|
SizeDepth
|
110 Ft |
|
SizeFrontage
|
39 Ft |
|
SizeTotalText
|
Under 1/2 Acre |
|
ZoningDescription
|
R3, |
Rooms
| Level |
Type |
Length |
Width |
Dimensions |
|
Second Level |
Living Room |
|
|
15'2'' x 13'2'' |
|
Second Level |
Dining Room |
|
|
10'4'' x 7'9'' |
|
Second Level |
Kitchen |
|
|
10'11'' x 7'5'' |
|
Third Level |
4pc Bathroom |
|
|
7'8'' x 7'5'' |
|
Third Level |
Bedroom |
|
|
8'3'' x 9'5'' |
|
Third Level |
Bedroom |
|
|
13'9'' x 9'10'' |
|
Third Level |
Primary Bedroom |
|
|
13'9'' x 10'9'' |
|
Basement |
2pc Bathroom |
|
|
7'4'' x 3'11'' |
|
Basement |
Bedroom |
|
|
14'5'' x 9'8'' |
|
Basement |
Bedroom |
|
|
10'2'' x 10'7'' |
|
Main Level |
3pc Bathroom |
|
|
7'4'' x 7'9'' |
|
Main Level |
Family Room |
|
|
21'6'' x 16'3'' |
|
Main Level |
Kitchen |
|
|
13'5'' x 8'7'' |














































