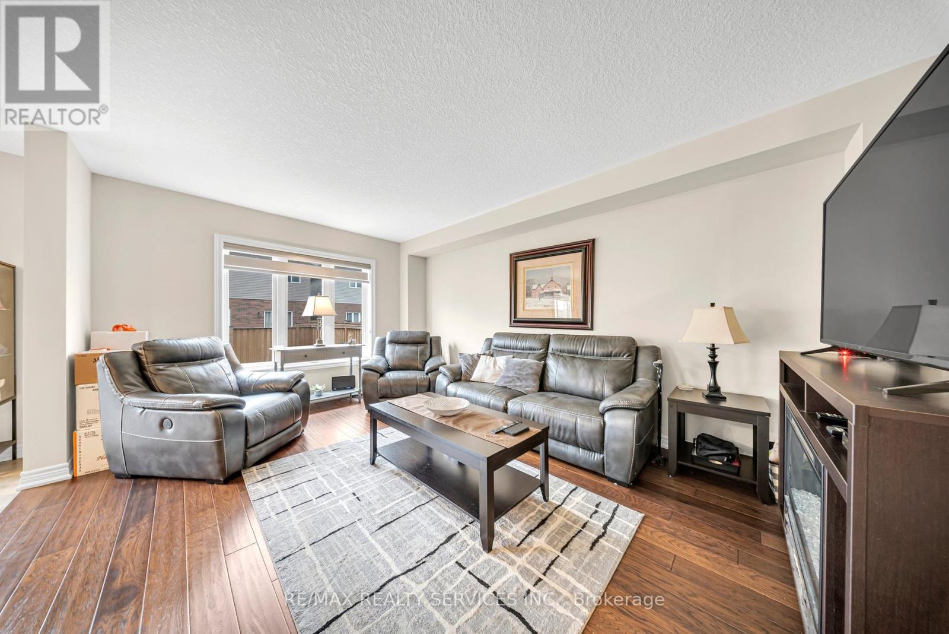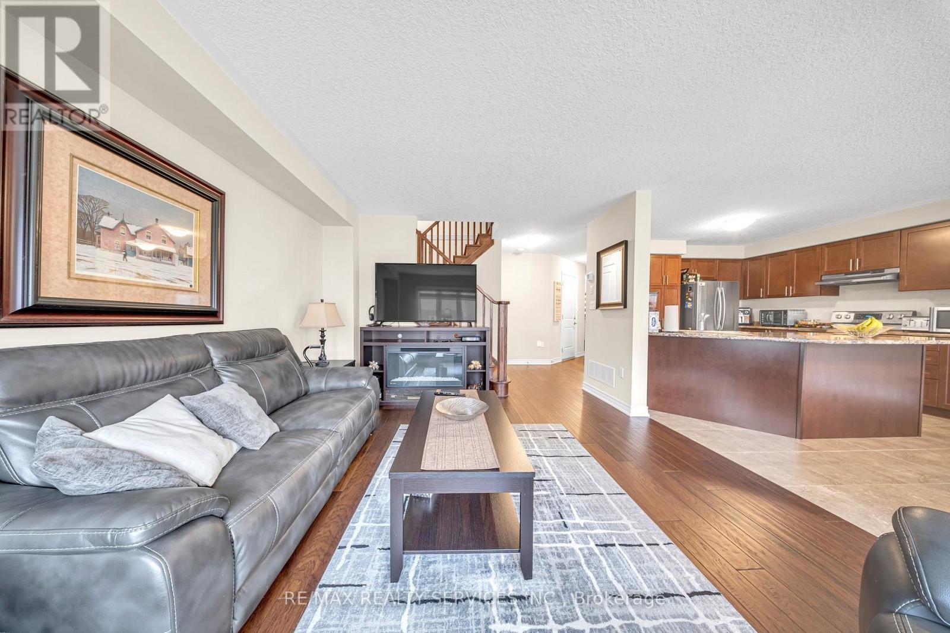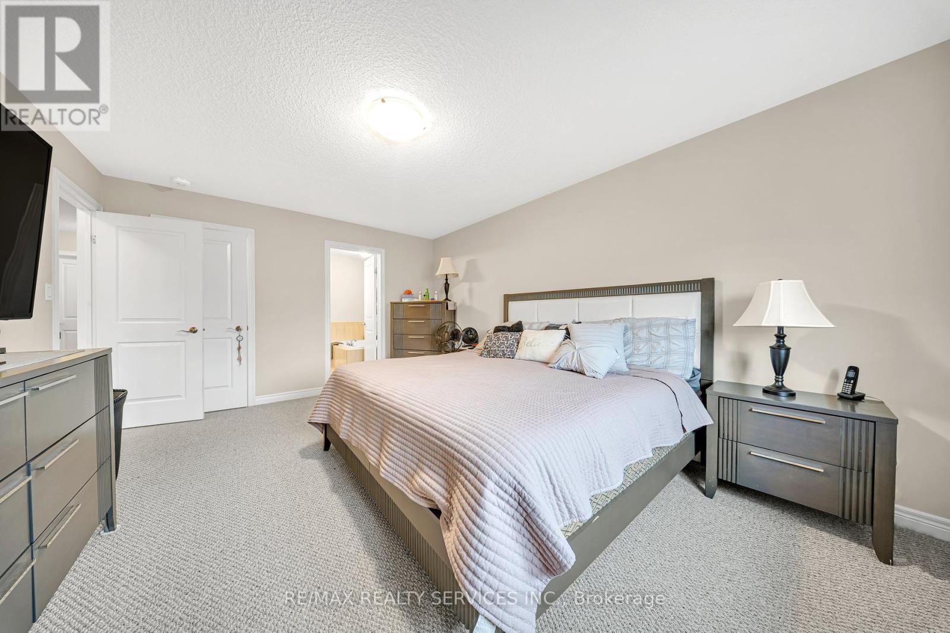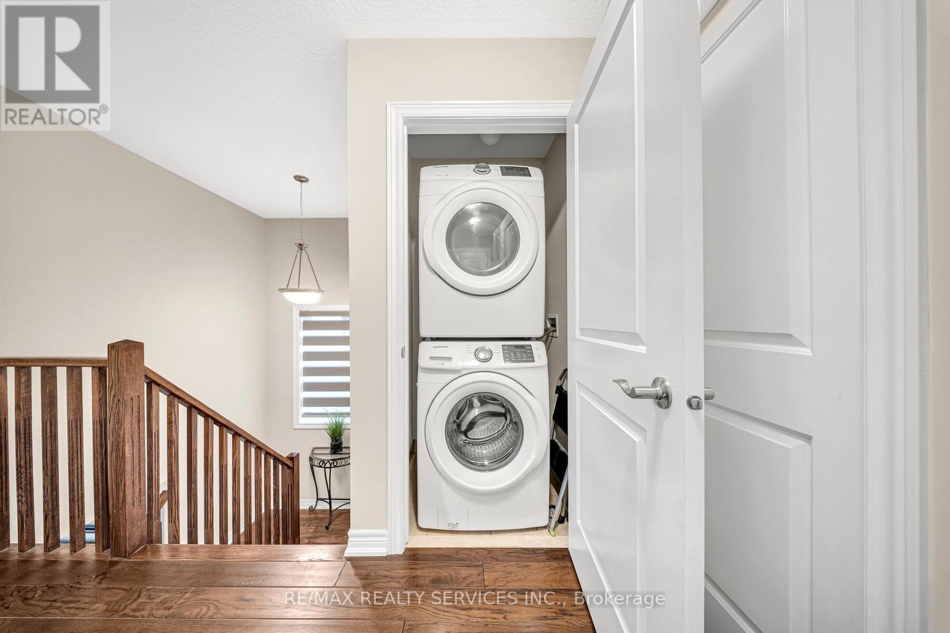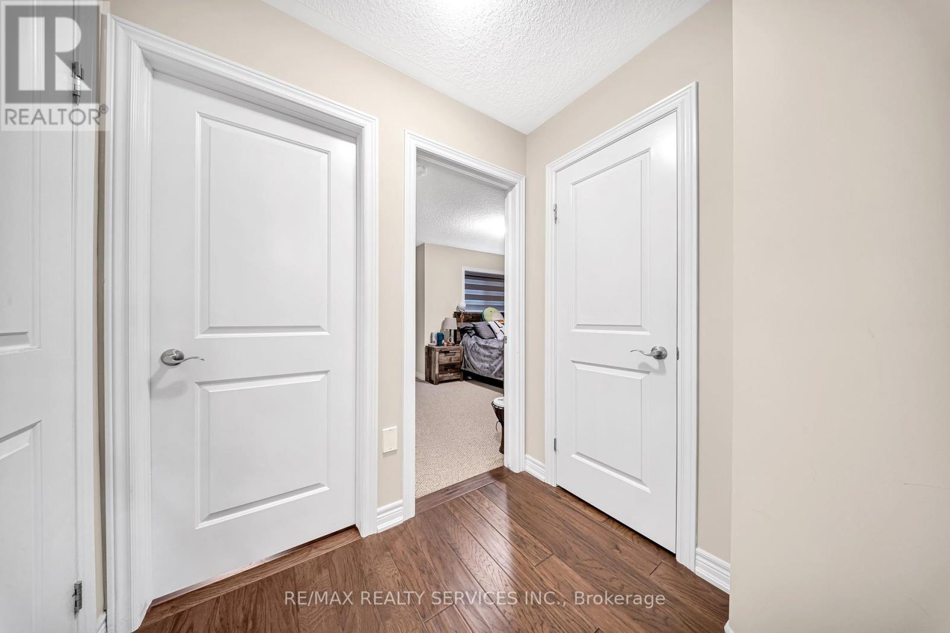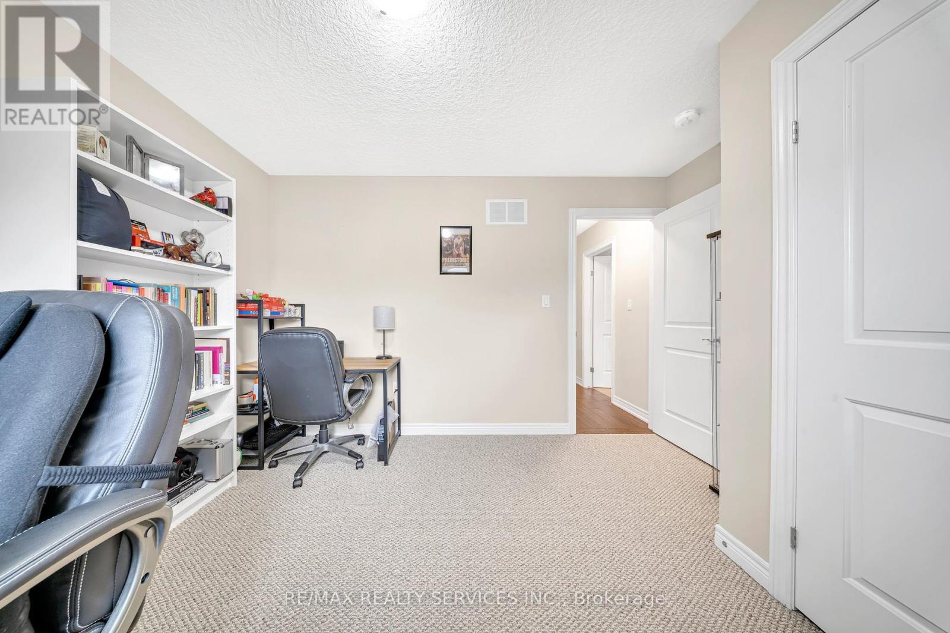4 Bedroom
3 Bathroom
Central Air Conditioning
Forced Air
$1,049,999
Welcome to this stunning 4 bedroom 3 bath detached home nestled in the vibrant community of Hannon, Hamilton! Upon entry, you're greeted by a covered porch and inviting foyer, setting the tone for the rest of the home. Main level boasts an open concept spacious living & dining area perfect for relaxation & gatherings. A modern kitchen offers ample cabinetry, large pantry, S/S appliances and a breakfast bar. A large dining area opens onto the backyard, a great setup for entertaining family & friends. There is convenient large closet & 2-piece bath on the main level. The main level features upgraded 18"" x 18"" tiles and hardwood flooring. Leading up by an oak staircase, the upper level boasts a master bedroom with its own 5-piece en-suite, featuring a tub, a glass-door standing shower and a walk-in closet. 3 additional generously sized bedrooms share a 4-piece common bath, with a conveniently located laundry area nearby. There is a door providing access from the home to the garage. Fully fenced backyard, ideal for hosting parties or enjoying outdoor fun. This great sized well designed home with an excellent layout, offers everything you've been searching for. Double garage & driveway for 4 Cars & much more.... **** EXTRAS **** Potential to customize unfinished bsmt to add space or create an apartment for an extra income. Conveniently located close to Walmart, Banks, Canadian Tire, Restaurants, Schools, Parks, Falls, Shopping, Transit & Minutes Away From Hwys. (id:27910)
Property Details
|
MLS® Number
|
X9366319 |
|
Property Type
|
Single Family |
|
Community Name
|
Rural Glanbrook |
|
Features
|
Sump Pump |
|
ParkingSpaceTotal
|
4 |
|
Structure
|
Porch |
Building
|
BathroomTotal
|
3 |
|
BedroomsAboveGround
|
4 |
|
BedroomsTotal
|
4 |
|
Appliances
|
Garage Door Opener Remote(s), Dishwasher, Dryer, Microwave, Range, Refrigerator, Stove, Washer, Window Coverings |
|
BasementDevelopment
|
Unfinished |
|
BasementType
|
Full (unfinished) |
|
ConstructionStyleAttachment
|
Detached |
|
CoolingType
|
Central Air Conditioning |
|
ExteriorFinish
|
Brick, Stone |
|
FlooringType
|
Hardwood, Tile, Carpeted |
|
FoundationType
|
Concrete |
|
HalfBathTotal
|
1 |
|
HeatingFuel
|
Natural Gas |
|
HeatingType
|
Forced Air |
|
StoriesTotal
|
2 |
|
Type
|
House |
|
UtilityWater
|
Municipal Water |
Parking
Land
|
Acreage
|
No |
|
Sewer
|
Sanitary Sewer |
|
SizeDepth
|
101 Ft ,8 In |
|
SizeFrontage
|
33 Ft |
|
SizeIrregular
|
33.01 X 101.71 Ft |
|
SizeTotalText
|
33.01 X 101.71 Ft |
Rooms
| Level |
Type |
Length |
Width |
Dimensions |
|
Main Level |
Living Room |
4.87 m |
3.6532 m |
4.87 m x 3.6532 m |
|
Main Level |
Dining Room |
3.84 m |
3.23 m |
3.84 m x 3.23 m |
|
Main Level |
Kitchen |
3.84 m |
3.35 m |
3.84 m x 3.35 m |
|
Main Level |
Eating Area |
|
|
Measurements not available |
|
Main Level |
Foyer |
|
|
Measurements not available |
|
Upper Level |
Bathroom |
|
|
Measurements not available |
|
Upper Level |
Bathroom |
|
|
Measurements not available |
|
Upper Level |
Primary Bedroom |
5.12 m |
3.9 m |
5.12 m x 3.9 m |
|
Upper Level |
Bedroom 2 |
3.79 m |
3.17 m |
3.79 m x 3.17 m |
|
Upper Level |
Bedroom 3 |
4.2 m |
3.47 m |
4.2 m x 3.47 m |
|
Upper Level |
Bedroom 4 |
4.26 m |
3.35 m |
4.26 m x 3.35 m |
|
Upper Level |
Laundry Room |
|
|
Measurements not available |








