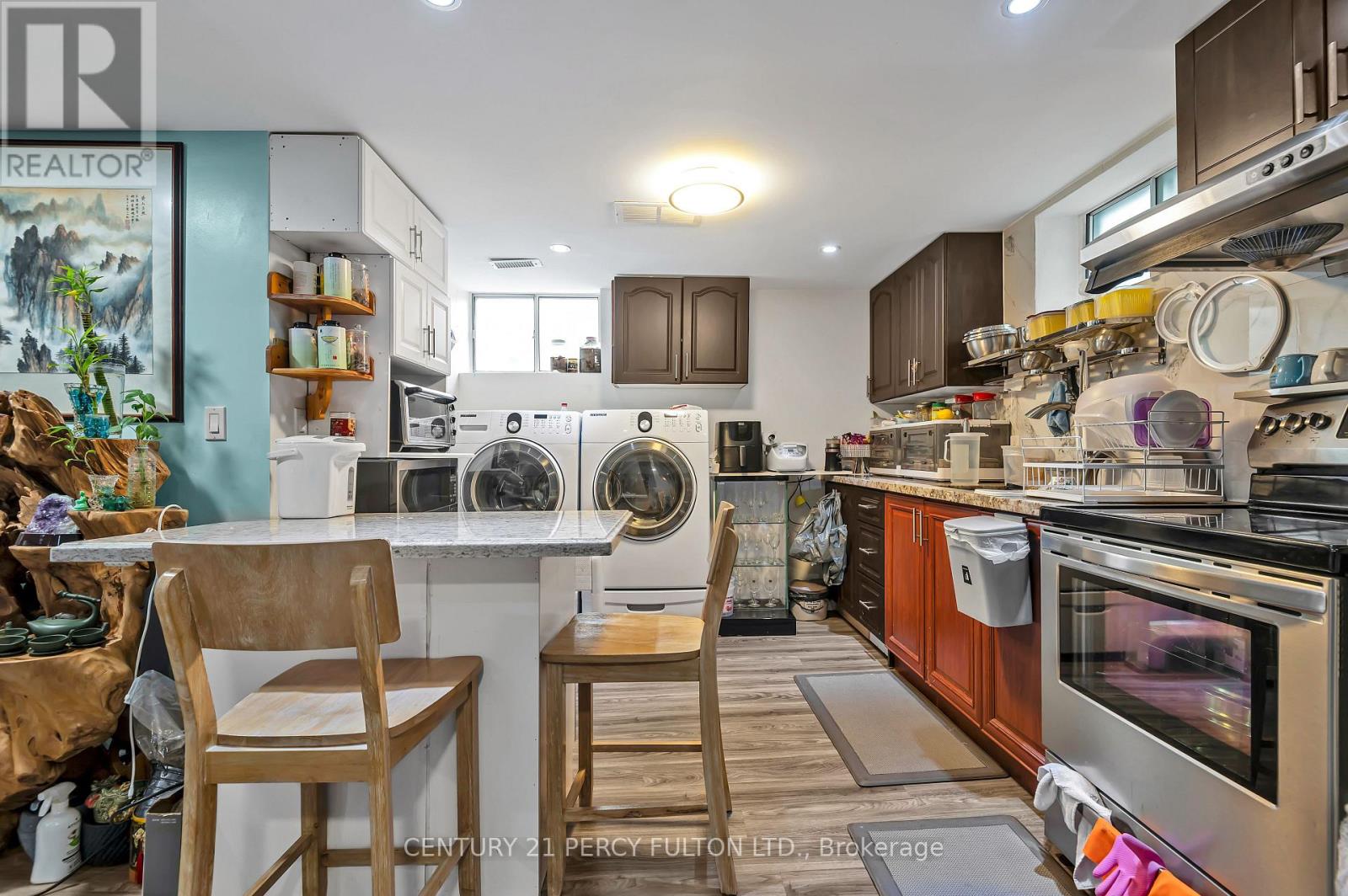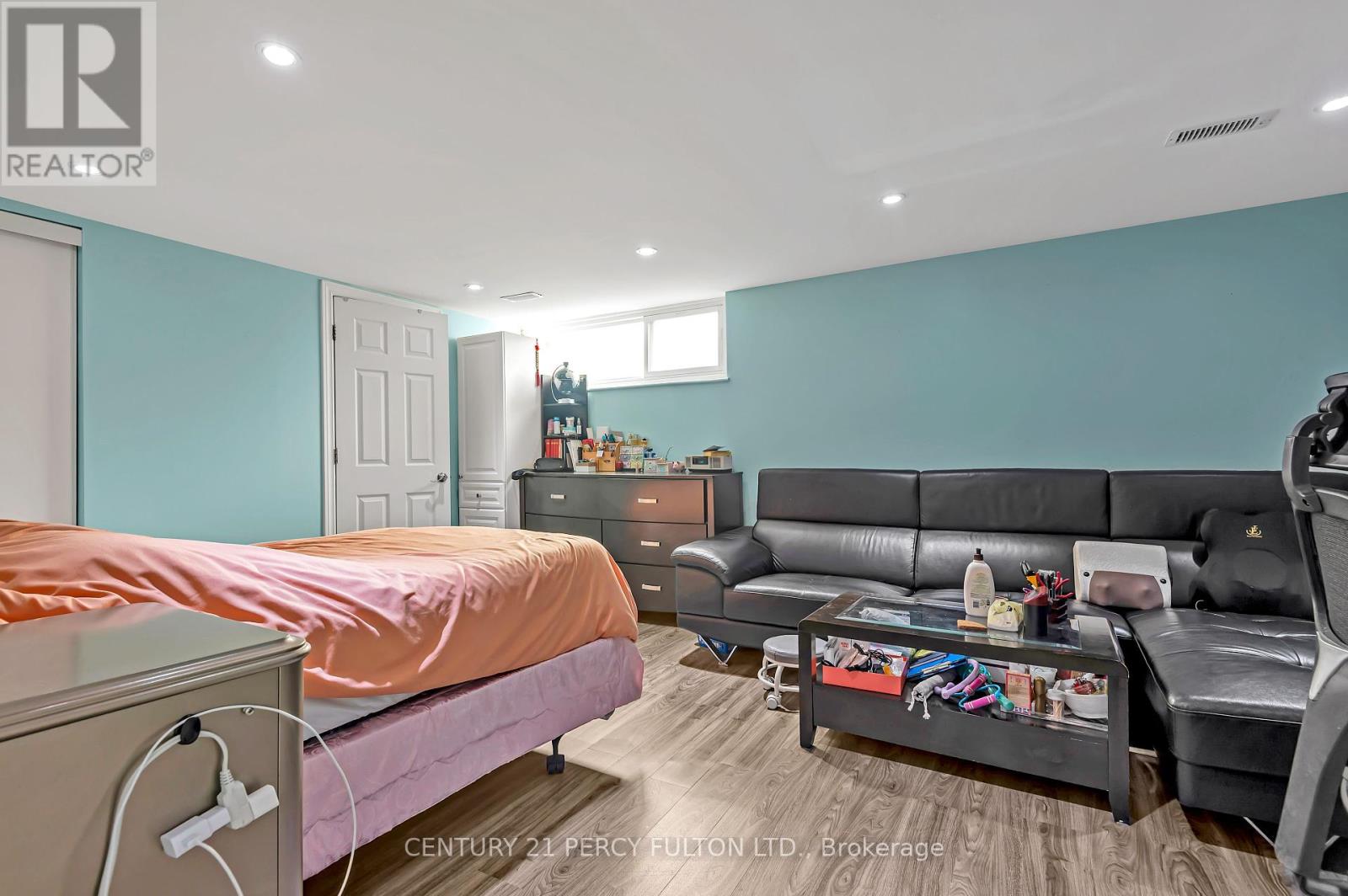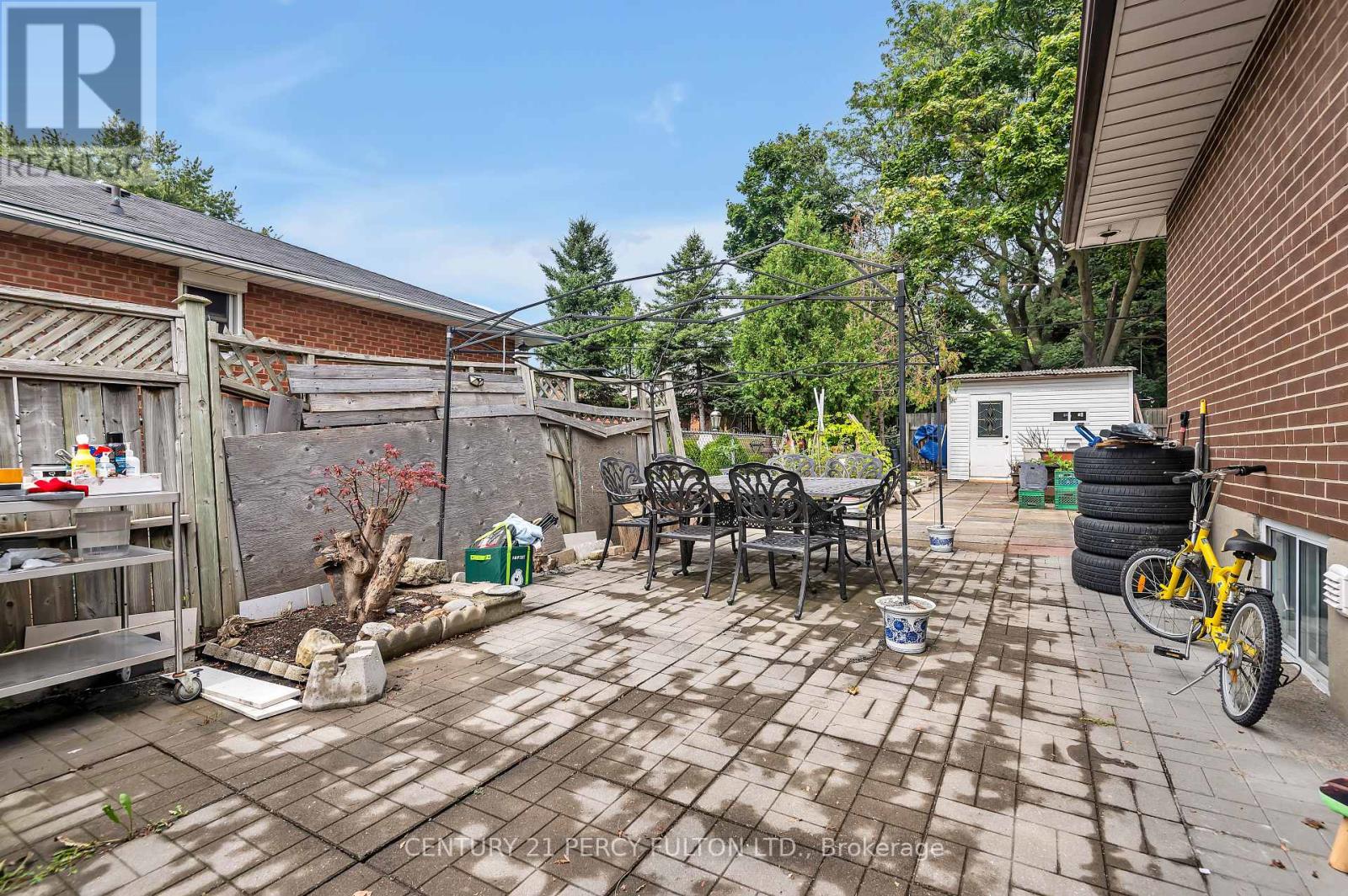4 Bedroom
4 Bathroom
Bungalow
Fireplace
Central Air Conditioning
Forced Air
$999,900
This bright and spacious open-concept bungalow has been meticulously upgraded, featuring hardwood floors on the main level and high-end vinyl flooring in the basement no carpets throughout. The modern kitchen boasts granite countertops, while the open living and dining area is highlighted by a large bow window, letting in plenty of natural light. With 2 full bathrooms on the main floor and an additional 2 in the basement, this home offers convenience and comfort. The fully finished basement feels like an extension of the main living space with its above-grade windows, a large bedroom with its own ensuite and closet, and a second modern kitchen with granite countertops. Two sets of laundry (one on each floor) make it perfect for extended families or potential rental income. The expansive backyard features large storage sheds and is perfect for outdoor living. Located just minutes from top-rated schools, shopping, public transit, and amenities, this home is truly a gem. **** EXTRAS **** 2 Fridges, 2 Stoves, 2 Washers, 2 Dryers. All backyard sheds. (id:27910)
Property Details
|
MLS® Number
|
E9365830 |
|
Property Type
|
Single Family |
|
Community Name
|
Tam O'Shanter-Sullivan |
|
ParkingSpaceTotal
|
4 |
Building
|
BathroomTotal
|
4 |
|
BedroomsAboveGround
|
3 |
|
BedroomsBelowGround
|
1 |
|
BedroomsTotal
|
4 |
|
ArchitecturalStyle
|
Bungalow |
|
BasementDevelopment
|
Finished |
|
BasementFeatures
|
Separate Entrance |
|
BasementType
|
N/a (finished) |
|
ConstructionStyleAttachment
|
Detached |
|
CoolingType
|
Central Air Conditioning |
|
ExteriorFinish
|
Brick, Stone |
|
FireplacePresent
|
Yes |
|
FlooringType
|
Hardwood |
|
FoundationType
|
Unknown |
|
HeatingFuel
|
Natural Gas |
|
HeatingType
|
Forced Air |
|
StoriesTotal
|
1 |
|
Type
|
House |
|
UtilityWater
|
Municipal Water |
Land
|
Acreage
|
No |
|
Sewer
|
Sanitary Sewer |
|
SizeDepth
|
117 Ft |
|
SizeFrontage
|
46 Ft |
|
SizeIrregular
|
46 X 117 Ft |
|
SizeTotalText
|
46 X 117 Ft |
Rooms
| Level |
Type |
Length |
Width |
Dimensions |
|
Lower Level |
Living Room |
7.04 m |
3.91 m |
7.04 m x 3.91 m |
|
Lower Level |
Kitchen |
|
|
Measurements not available |
|
Lower Level |
Bedroom |
|
|
Measurements not available |
|
Lower Level |
Bedroom |
|
|
Measurements not available |
|
Main Level |
Living Room |
5.26 m |
3.31 m |
5.26 m x 3.31 m |
|
Main Level |
Dining Room |
4.09 m |
2.48 m |
4.09 m x 2.48 m |
|
Main Level |
Kitchen |
4.97 m |
3 m |
4.97 m x 3 m |
|
Main Level |
Primary Bedroom |
4.1 m |
3.06 m |
4.1 m x 3.06 m |
|
Main Level |
Bedroom 2 |
4.02 m |
2.99 m |
4.02 m x 2.99 m |
|
Main Level |
Bedroom 3 |
3.28 m |
3.05 m |
3.28 m x 3.05 m |































