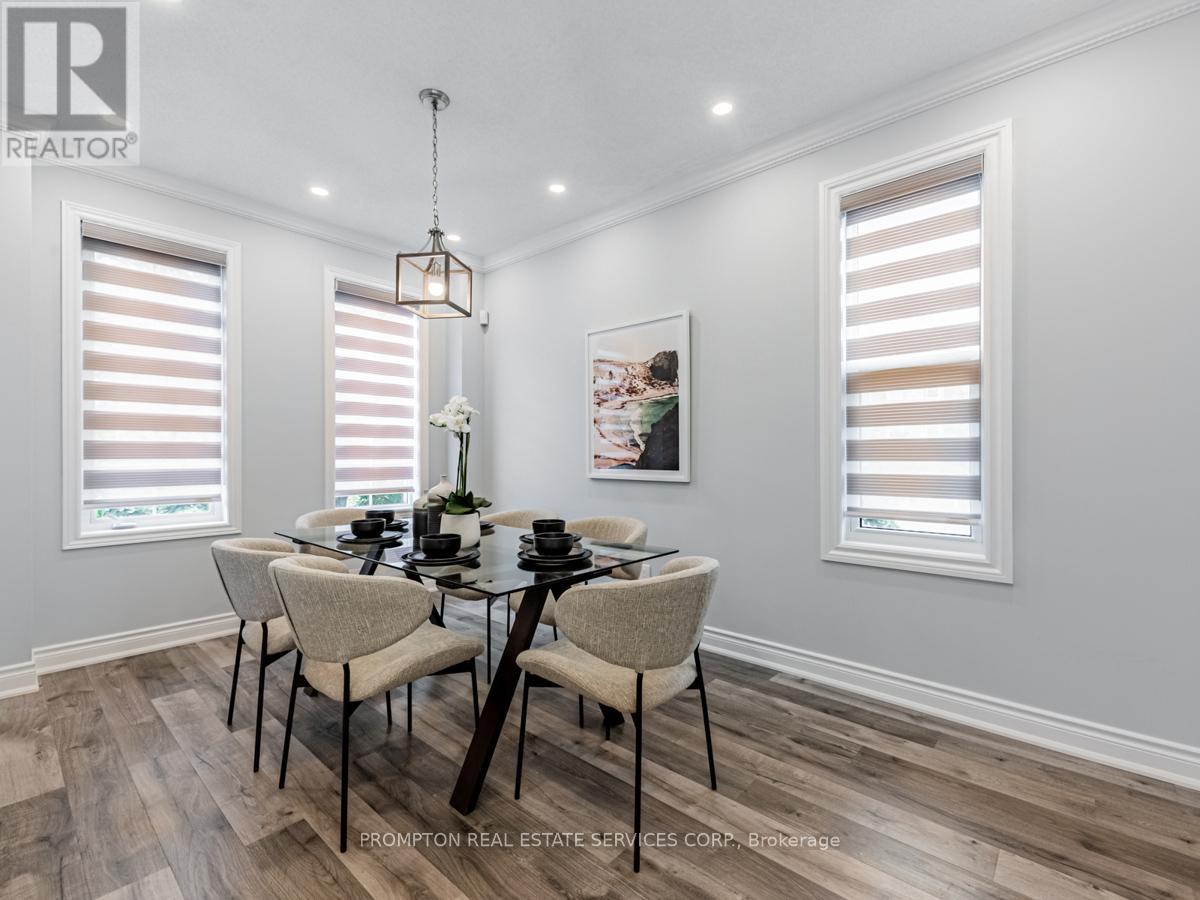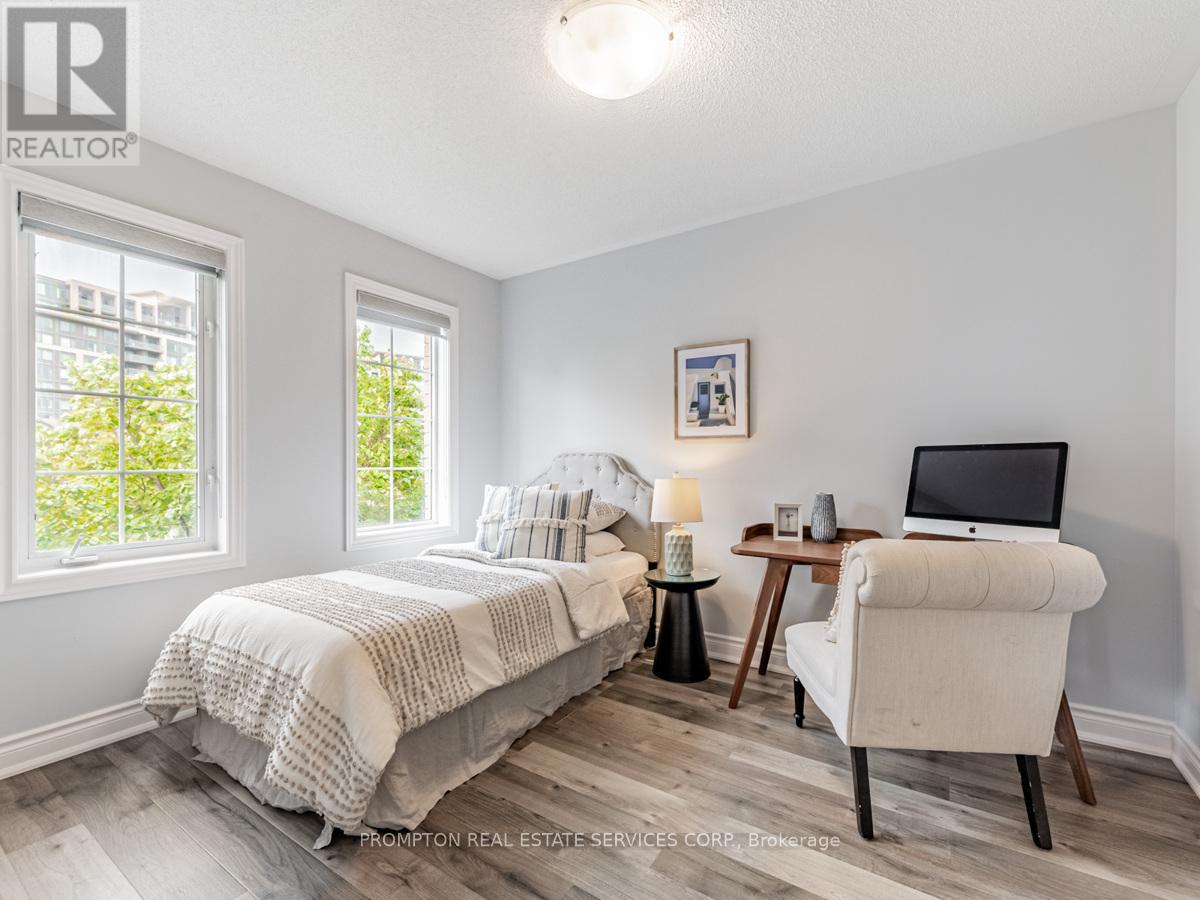3 Bedroom
3 Bathroom
Central Air Conditioning
Forced Air
$1,288,000
A Unique 3 Bedroom Freehold Semi-Detached Property With a Spacious Side-Yard In A High Demand, Quiet And Safe Neighborhood. A Totally Renovated Home, Flooded With Plenty Of Pot Lights, Showcasing Premium Laminated Flooring Throughout, 9' Ceiling On Main Floor, Modern Open Style Kitchen W/ Stainless Appliances, Quartz Countertops, Large Eat-In Island & Drinking Water Filtration System. Designer's Window Coverings Admitting Controllable Natural Light. Enjoy The Upgraded HVAC Home Comfort System And Tankless Water Heater. Ground Floor With Separate Entrance & Redesigned 3 Pc Bathroom Ideal for Nanny Suite or Short Term Rental. Situated In The Prestigious School Zone With Steps To Parks, Retails, Restaurants, Public Transits. Close To Shopping, Hwy 7/404/407. **** EXTRAS **** Major Reno - ('24) Washer/Dryer, ('23) Garage Door, Fence & Compact Parking Pad, ('21) HVAC, Tankless Water Heater, Water Filtration, S.S. Appliances, Laminate Floor; GF, Main & Deck Entry Doors, Pot Lights, All Bathrooms, Window Coverings (id:27910)
Property Details
|
MLS® Number
|
N9365548 |
|
Property Type
|
Single Family |
|
Community Name
|
Commerce Valley |
|
ParkingSpaceTotal
|
4 |
Building
|
BathroomTotal
|
3 |
|
BedroomsAboveGround
|
3 |
|
BedroomsTotal
|
3 |
|
Appliances
|
Water Heater, Water Purifier, Dishwasher, Dryer, Microwave, Oven, Range, Refrigerator, Stove, Washer, Window Coverings |
|
BasementDevelopment
|
Finished |
|
BasementFeatures
|
Separate Entrance, Walk Out |
|
BasementType
|
N/a (finished) |
|
ConstructionStyleAttachment
|
Semi-detached |
|
CoolingType
|
Central Air Conditioning |
|
ExteriorFinish
|
Brick |
|
FlooringType
|
Laminate |
|
FoundationType
|
Concrete |
|
HeatingFuel
|
Natural Gas |
|
HeatingType
|
Forced Air |
|
StoriesTotal
|
3 |
|
Type
|
House |
|
UtilityWater
|
Municipal Water |
Parking
Land
|
Acreage
|
No |
|
Sewer
|
Sanitary Sewer |
|
SizeDepth
|
62 Ft ,4 In |
|
SizeFrontage
|
77 Ft ,10 In |
|
SizeIrregular
|
77.88 X 62.34 Ft ; Irregular |
|
SizeTotalText
|
77.88 X 62.34 Ft ; Irregular |
Rooms
| Level |
Type |
Length |
Width |
Dimensions |
|
Second Level |
Primary Bedroom |
3.81 m |
3.66 m |
3.81 m x 3.66 m |
|
Second Level |
Bedroom 2 |
3.56 m |
2.79 m |
3.56 m x 2.79 m |
|
Second Level |
Bedroom 3 |
3.45 m |
2.79 m |
3.45 m x 2.79 m |
|
Main Level |
Living Room |
6.45 m |
3.63 m |
6.45 m x 3.63 m |
|
Main Level |
Eating Area |
6.45 m |
3.63 m |
6.45 m x 3.63 m |
|
Main Level |
Dining Room |
4.34 m |
2.82 m |
4.34 m x 2.82 m |
|
Main Level |
Kitchen |
4.78 m |
3.45 m |
4.78 m x 3.45 m |
|
Ground Level |
Family Room |
5.36 m |
2.72 m |
5.36 m x 2.72 m |
Utilities
|
Cable
|
Available |
|
Sewer
|
Available |


























