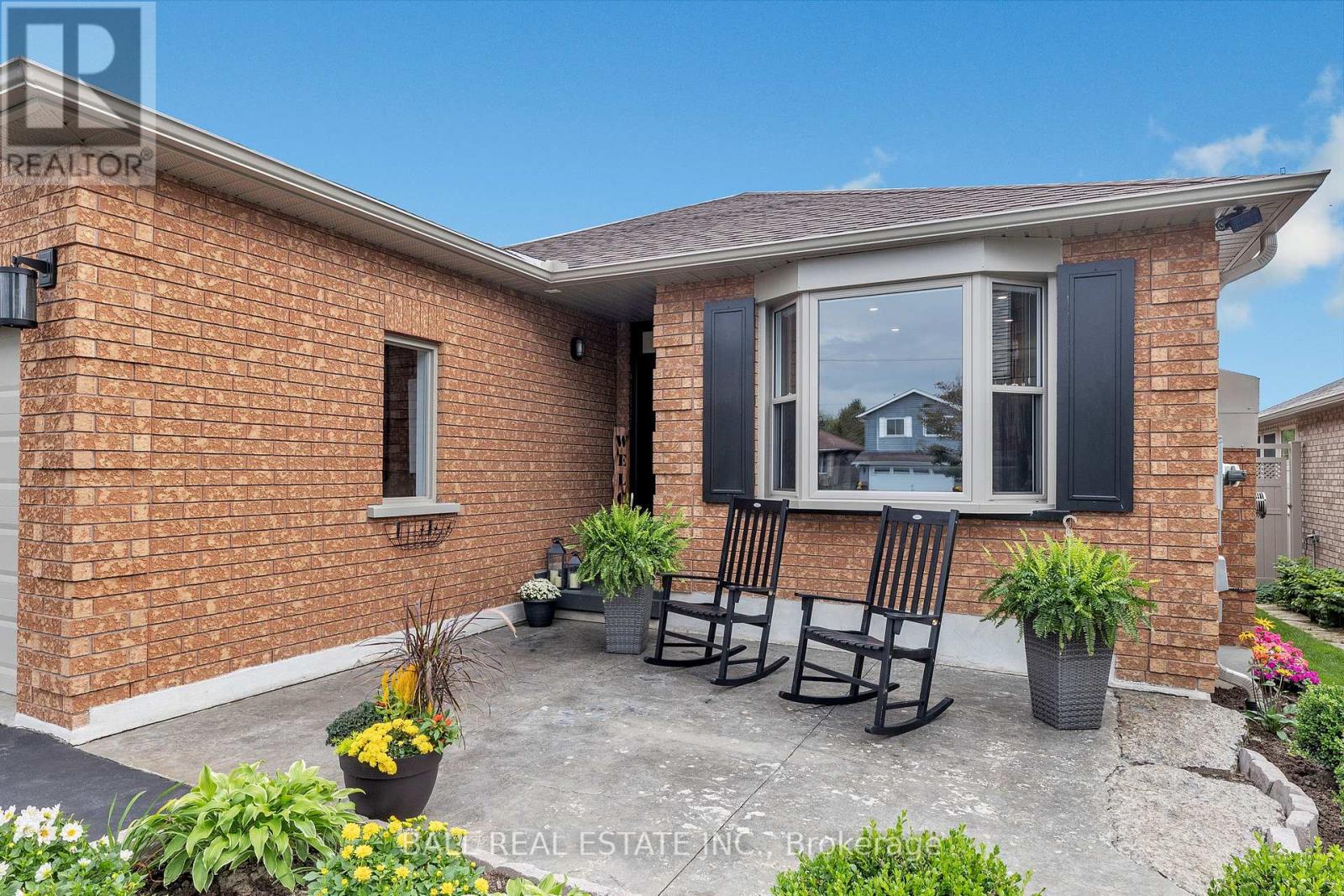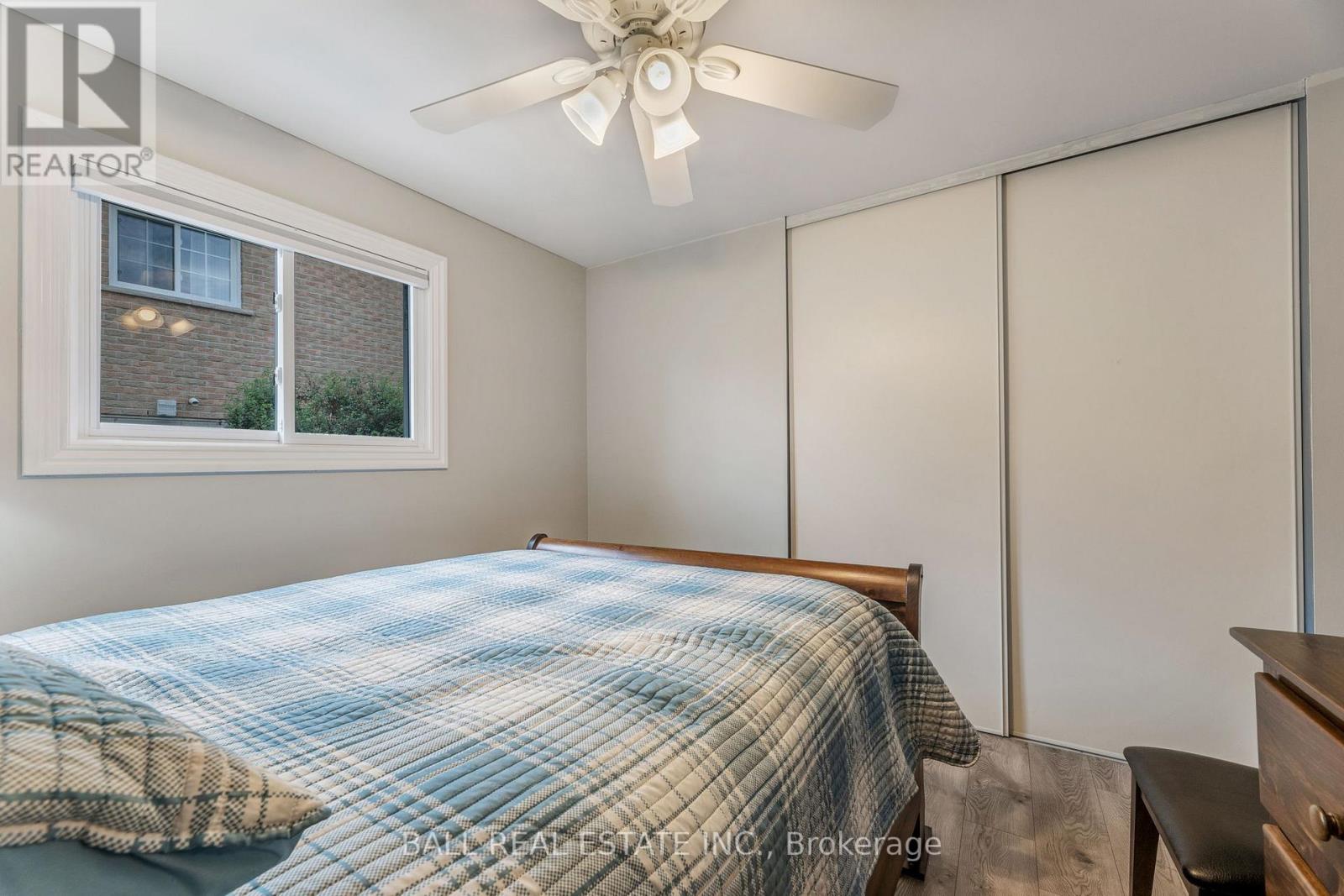3 Bedroom
3 Bathroom
Bungalow
Fireplace
Central Air Conditioning
Forced Air
$699,900
Discover this immaculate bungalow in sought after Peterborough's west end. As you walk in the front door you will be greeted by a cozy living room complete with gas fireplace and spacious dining room. Continue through to find a beautifully updated kitchen with breakfast nook and walkout to a spacious deck overlooking the fenced in yard, hot tub, gazebo, armor stone wall and well cared for perennial gardens. Enjoy the large primary bedroom with walk in closet and 3 piece ensuite bathroom . Some more features of this stunning home include, inside access to garage, air conditioning, convenient main floor laundry, Generac generator (2020), newer windows throughout (2022), and potential in-law suite in the fully finished basement with separate laundry room, spacious bedroom, living room and kitchenette. Don't miss this opportunity to see what pride of ownership looks like! (id:27910)
Property Details
|
MLS® Number
|
X9365477 |
|
Property Type
|
Single Family |
|
Community Name
|
Monaghan |
|
ParkingSpaceTotal
|
5 |
Building
|
BathroomTotal
|
3 |
|
BedroomsAboveGround
|
2 |
|
BedroomsBelowGround
|
1 |
|
BedroomsTotal
|
3 |
|
Appliances
|
Water Heater, Blinds, Dishwasher, Dryer, Hot Tub, Refrigerator, Stove, Washer |
|
ArchitecturalStyle
|
Bungalow |
|
BasementDevelopment
|
Finished |
|
BasementType
|
Full (finished) |
|
ConstructionStyleAttachment
|
Detached |
|
CoolingType
|
Central Air Conditioning |
|
ExteriorFinish
|
Brick |
|
FireplacePresent
|
Yes |
|
FoundationType
|
Poured Concrete |
|
HeatingFuel
|
Natural Gas |
|
HeatingType
|
Forced Air |
|
StoriesTotal
|
1 |
|
Type
|
House |
|
UtilityWater
|
Municipal Water |
Parking
Land
|
Acreage
|
No |
|
Sewer
|
Sanitary Sewer |
|
SizeDepth
|
104 Ft ,6 In |
|
SizeFrontage
|
44 Ft ,9 In |
|
SizeIrregular
|
44.77 X 104.57 Ft |
|
SizeTotalText
|
44.77 X 104.57 Ft|under 1/2 Acre |
Rooms
| Level |
Type |
Length |
Width |
Dimensions |
|
Lower Level |
Bedroom 3 |
2.88 m |
5.4 m |
2.88 m x 5.4 m |
|
Lower Level |
Bathroom |
2.62 m |
1.75 m |
2.62 m x 1.75 m |
|
Lower Level |
Recreational, Games Room |
8.46 m |
8.95 m |
8.46 m x 8.95 m |
|
Main Level |
Living Room |
3.55 m |
3.35 m |
3.55 m x 3.35 m |
|
Main Level |
Dining Room |
3.39 m |
3.84 m |
3.39 m x 3.84 m |
|
Main Level |
Kitchen |
3.03 m |
3.3 m |
3.03 m x 3.3 m |
|
Main Level |
Eating Area |
2.82 m |
3.3 m |
2.82 m x 3.3 m |
|
Main Level |
Primary Bedroom |
3.35 m |
4.18 m |
3.35 m x 4.18 m |
|
Main Level |
Bathroom |
2.89 m |
1.46 m |
2.89 m x 1.46 m |
|
Main Level |
Bathroom |
3.07 m |
1.5 m |
3.07 m x 1.5 m |
|
Main Level |
Bedroom 2 |
3.17 m |
3.07 m |
3.17 m x 3.07 m |
|
Main Level |
Laundry Room |
2.36 m |
3.07 m |
2.36 m x 3.07 m |
Utilities
|
Cable
|
Available |
|
Sewer
|
Installed |










































