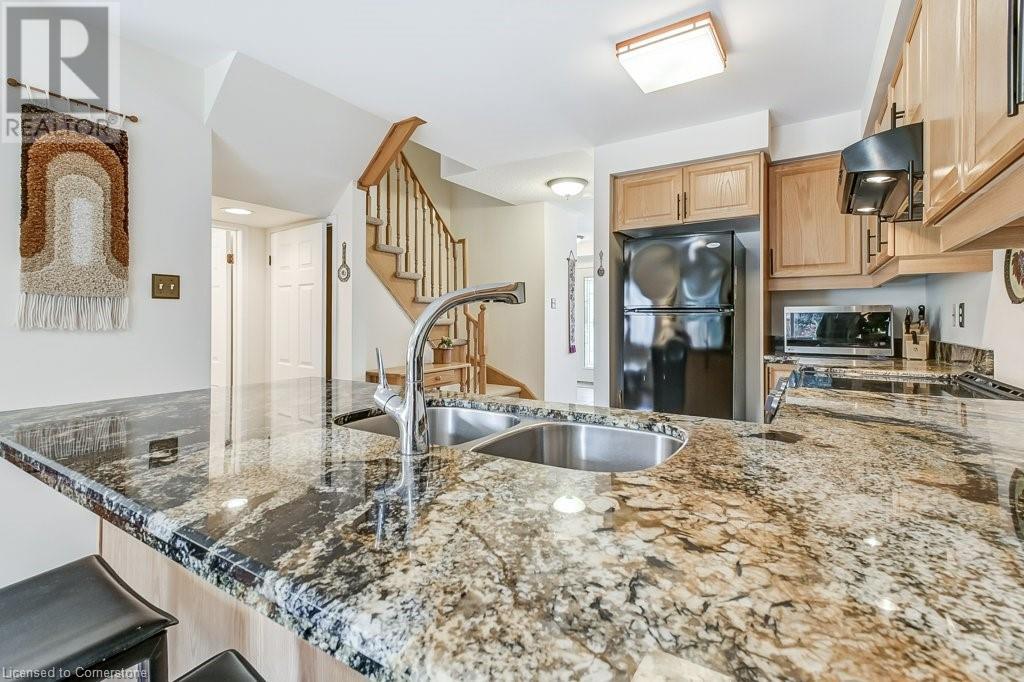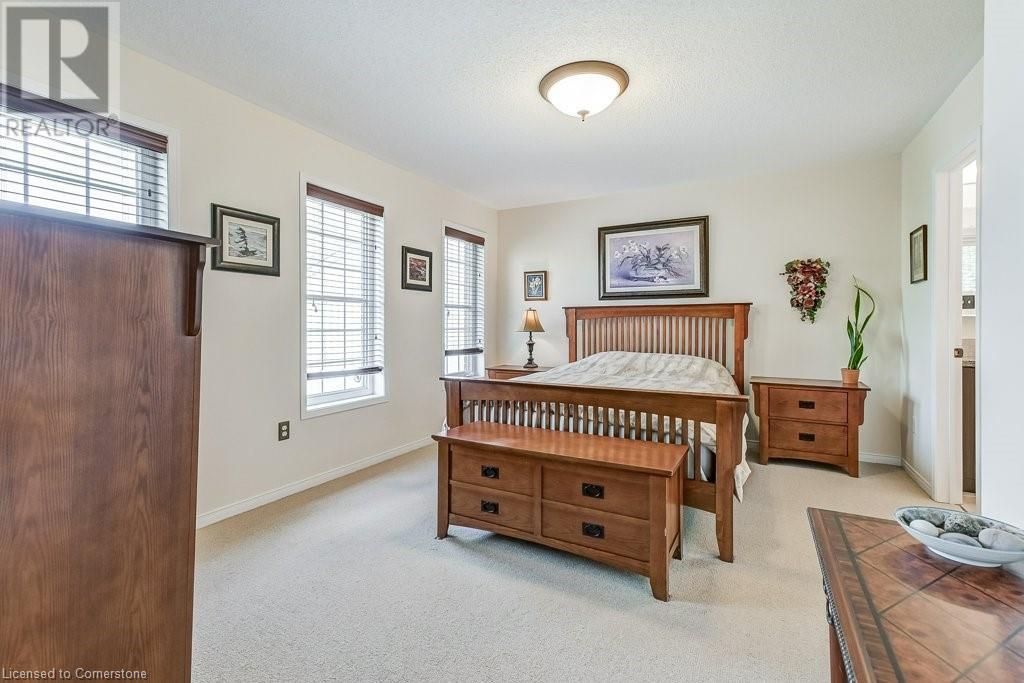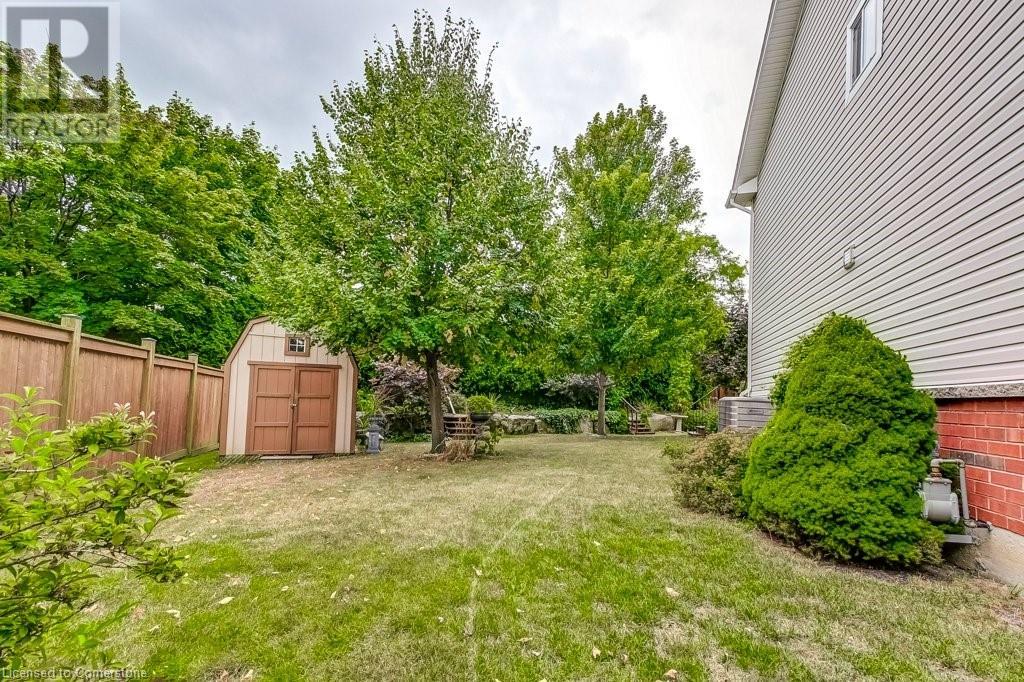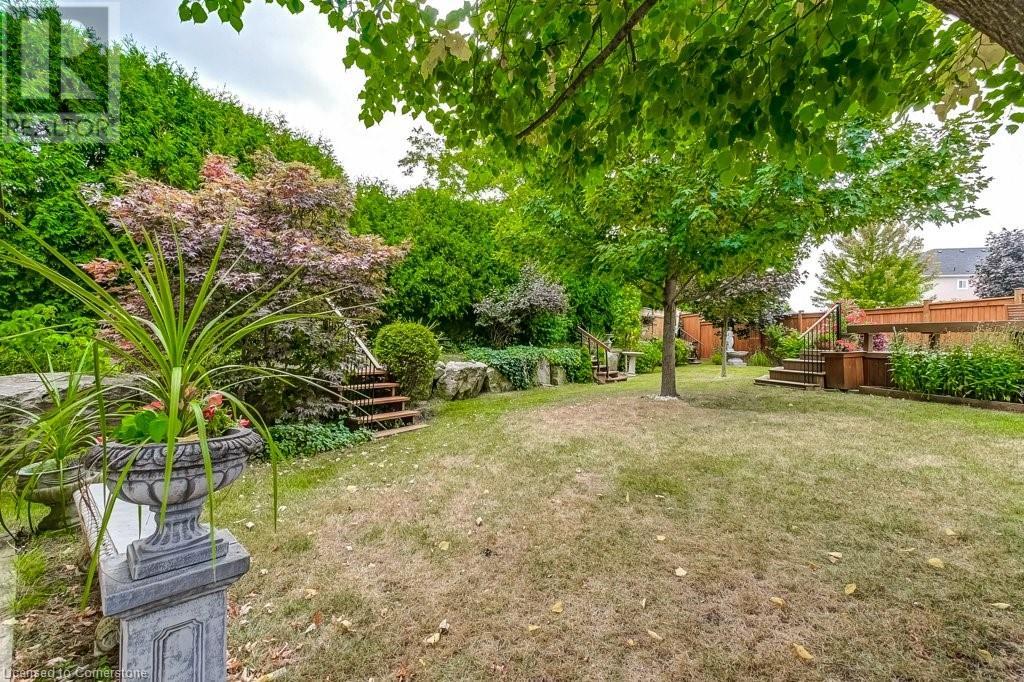3 Bedroom
3 Bathroom
1991 sqft
2 Level
Central Air Conditioning
Forced Air
$899,900
ESTATE SALE-3 BEDROOMS, 2.5 BATHS, MAIN LEVEL FEATURES LARGE LIVING ROOM WITH HARDWOOD FLOORS & PATIO DOORS TO A 21X16FT WOOD DECK. SEPT DINING ROOM WITH OAK HARDWOOD FLOORING. KITCHEN WITH BUILT-IN APPLIANCES. RAISED OAK CABINETS WITH GRANITE COUNTER TOP. GOOD SIZE ENTRANCE HALL & 2PC BATH. THE MASTER BEDROOM IS LARGE WITH WALK-IN CLOSET & 4PC BATH ENSUITE PRIVLEDGE. LOWER LEVEL IS FINISHED WITH LARGE FAMROOM. LAUNDRY ROOM & 3 PC BATHROOM, WORKSHOP & COLD CELLAR. AMAZING PROPERTY, VERY LARGE PIE SHAPED WITH PRIVACY & GREAT LANDSCAPING. A MUST SEE! (id:27910)
Open House
This property has open houses!
Starts at:
2:00 pm
Ends at:
4:00 pm
ESTATE SALE! Come and have a look at this spacious 2 storey on a large well landscaped pie shaped lot. 3 BR's and 2.5 baths separate DR with hardwood floors eat-in kitchen with raised oak cabinets an
Property Details
|
MLS® Number
|
40651952 |
|
Property Type
|
Single Family |
|
AmenitiesNearBy
|
Park, Public Transit, Schools |
|
EquipmentType
|
Water Heater |
|
Features
|
Automatic Garage Door Opener |
|
ParkingSpaceTotal
|
3 |
|
RentalEquipmentType
|
Water Heater |
|
Structure
|
Shed |
Building
|
BathroomTotal
|
3 |
|
BedroomsAboveGround
|
3 |
|
BedroomsTotal
|
3 |
|
Appliances
|
Central Vacuum, Dishwasher, Dryer, Garburator, Refrigerator, Stove, Washer, Window Coverings, Garage Door Opener |
|
ArchitecturalStyle
|
2 Level |
|
BasementDevelopment
|
Finished |
|
BasementType
|
Full (finished) |
|
ConstructedDate
|
2008 |
|
ConstructionStyleAttachment
|
Link |
|
CoolingType
|
Central Air Conditioning |
|
ExteriorFinish
|
Brick, Vinyl Siding |
|
FireProtection
|
Smoke Detectors |
|
FoundationType
|
Poured Concrete |
|
HalfBathTotal
|
1 |
|
HeatingFuel
|
Natural Gas |
|
HeatingType
|
Forced Air |
|
StoriesTotal
|
2 |
|
SizeInterior
|
1991 Sqft |
|
Type
|
House |
|
UtilityWater
|
Municipal Water |
Parking
Land
|
AccessType
|
Road Access |
|
Acreage
|
No |
|
LandAmenities
|
Park, Public Transit, Schools |
|
Sewer
|
Sanitary Sewer |
|
SizeDepth
|
95 Ft |
|
SizeFrontage
|
20 Ft |
|
SizeTotalText
|
Under 1/2 Acre |
|
ZoningDescription
|
R6-13 |
Rooms
| Level |
Type |
Length |
Width |
Dimensions |
|
Second Level |
4pc Bathroom |
|
|
Measurements not available |
|
Second Level |
Bedroom |
|
|
10'1'' x 10'0'' |
|
Second Level |
Bedroom |
|
|
12'11'' x 9'5'' |
|
Second Level |
Primary Bedroom |
|
|
19'7'' x 12'2'' |
|
Basement |
3pc Bathroom |
|
|
Measurements not available |
|
Basement |
Utility Room |
|
|
6'3'' x 5'2'' |
|
Basement |
Laundry Room |
|
|
13'0'' x 10'4'' |
|
Basement |
Recreation Room |
|
|
19'1'' x 11'9'' |
|
Main Level |
2pc Bathroom |
|
|
Measurements not available |
|
Main Level |
Eat In Kitchen |
|
|
12'6'' x 11'2'' |
|
Main Level |
Dining Room |
|
|
11'5'' x 10'1'' |
|
Main Level |
Living Room |
|
|
19'6'' x 10'5'' |












































