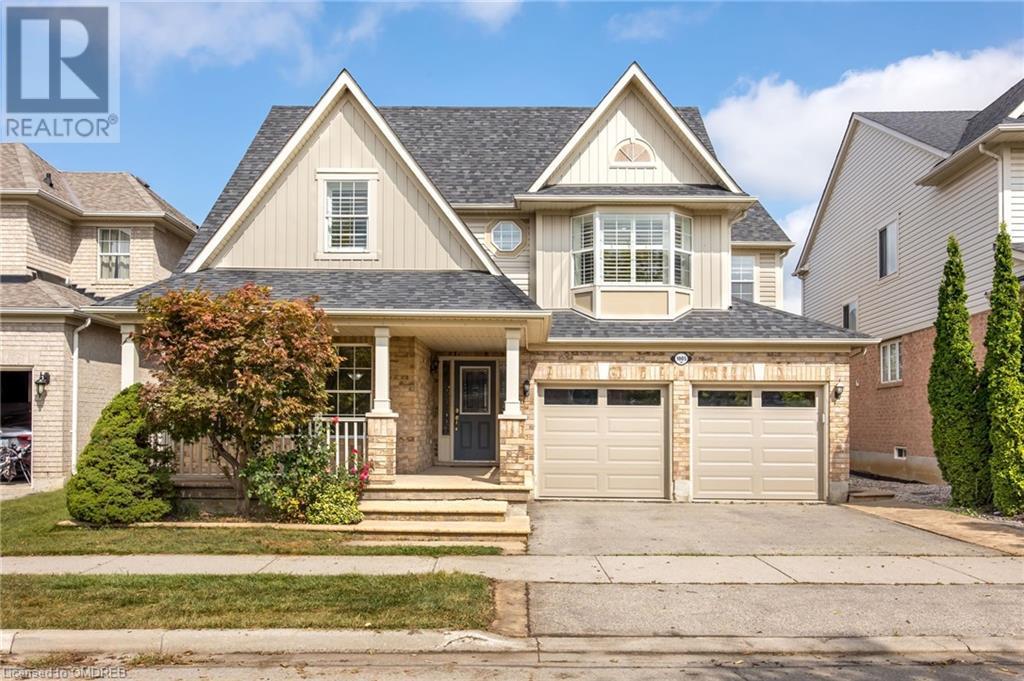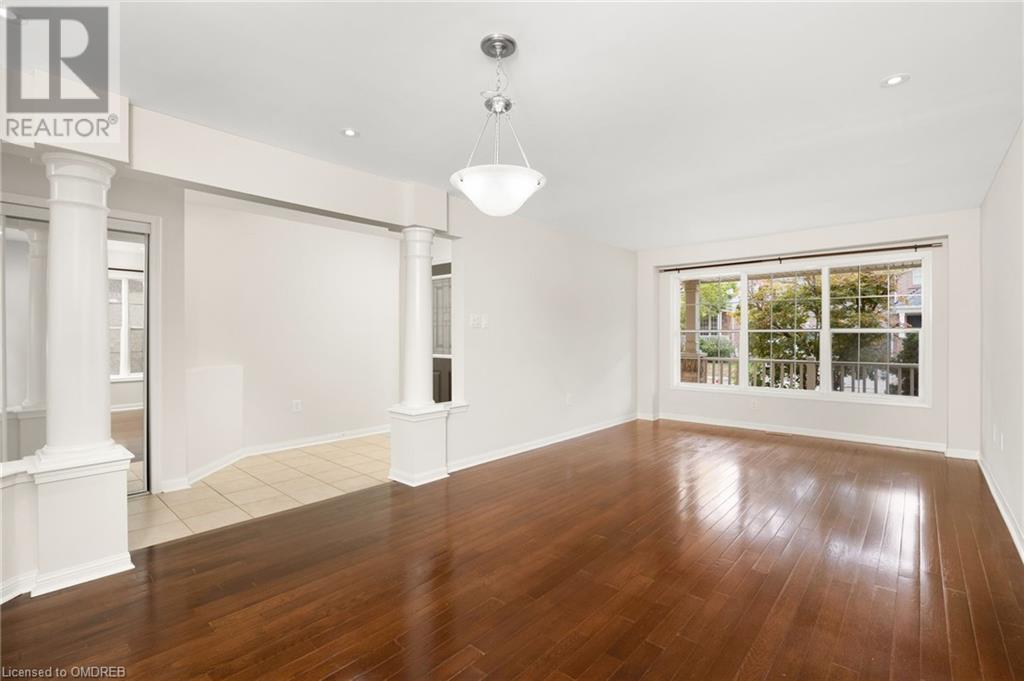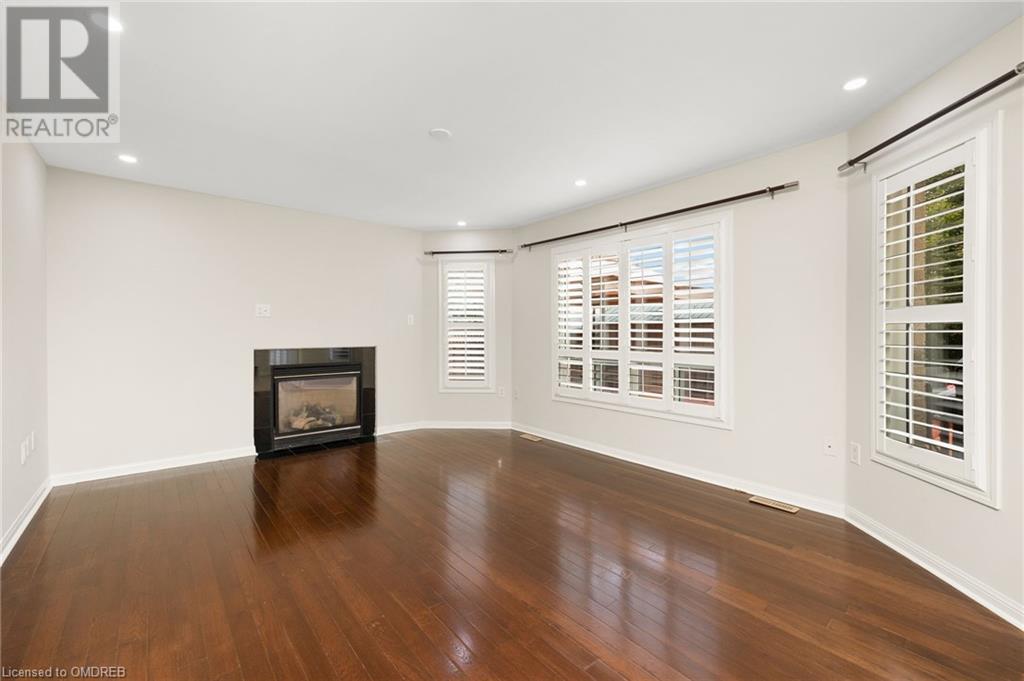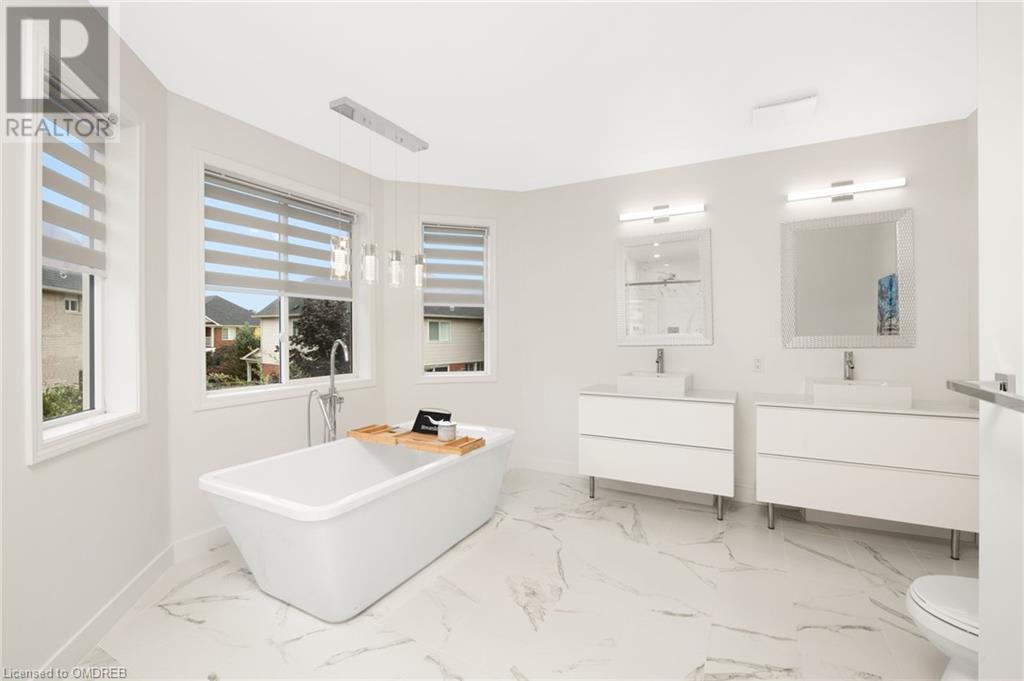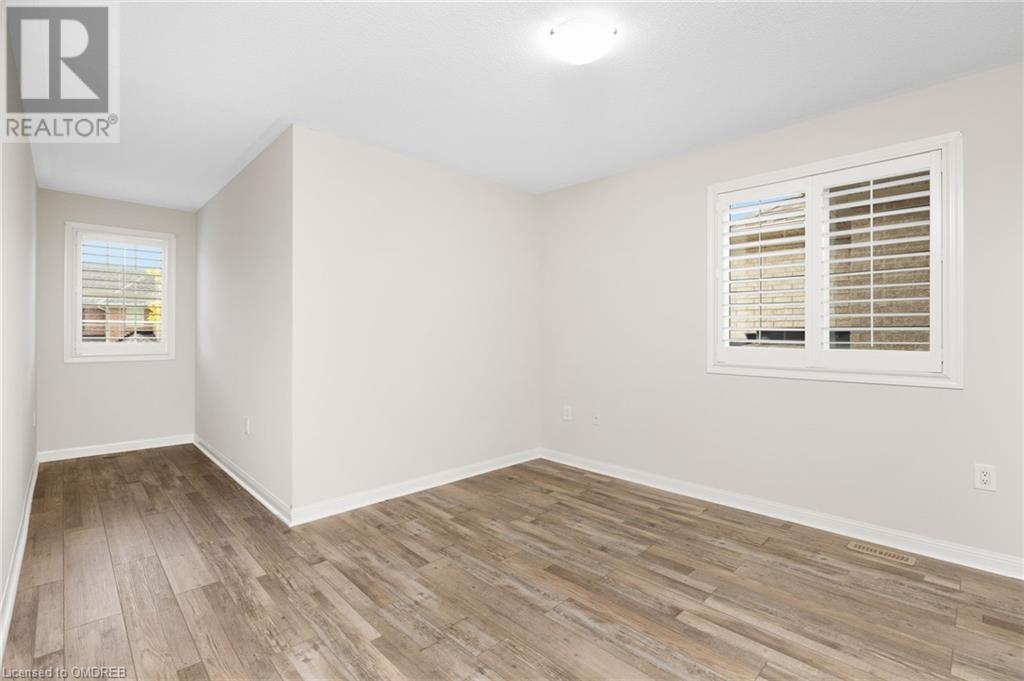5 Bedroom
4 Bathroom
3508 sqft
2 Level
Fireplace
Central Air Conditioning
Forced Air
$1,399,900
Welcome to this Functional and Upgraded Detached Home (over 3160sq.f. of Living Space), Situated on 45ft lot in Beaty - One of the Most Prestigious Calm and Safe Community in Soth-East Milton. Tons of Natural Light in Both Levels, 2x5pc Bathrooms-Oasis on 2nd Fl., Great size 4+1 Bedrooms, Natural Hrdwd and Laminate through both Floors. Fully Professionally Finished Basement, Landscaped Front and Backyard with Gazebo, Hot Tub (as is) and Garden Shed. Nothing to Do but Move and enjoy! (id:27910)
Property Details
|
MLS® Number
|
40651964 |
|
Property Type
|
Single Family |
|
AmenitiesNearBy
|
Park, Schools, Shopping |
|
EquipmentType
|
Water Heater |
|
Features
|
Gazebo, Sump Pump, Automatic Garage Door Opener |
|
ParkingSpaceTotal
|
4 |
|
RentalEquipmentType
|
Water Heater |
|
Structure
|
Shed |
Building
|
BathroomTotal
|
4 |
|
BedroomsAboveGround
|
4 |
|
BedroomsBelowGround
|
1 |
|
BedroomsTotal
|
5 |
|
Appliances
|
Central Vacuum, Dryer, Refrigerator, Stove, Washer, Microwave Built-in, Window Coverings, Garage Door Opener, Hot Tub |
|
ArchitecturalStyle
|
2 Level |
|
BasementDevelopment
|
Finished |
|
BasementType
|
Full (finished) |
|
ConstructedDate
|
2005 |
|
ConstructionStyleAttachment
|
Detached |
|
CoolingType
|
Central Air Conditioning |
|
ExteriorFinish
|
Brick, Vinyl Siding |
|
FireplacePresent
|
Yes |
|
FireplaceTotal
|
2 |
|
FoundationType
|
Poured Concrete |
|
HalfBathTotal
|
1 |
|
HeatingFuel
|
Natural Gas |
|
HeatingType
|
Forced Air |
|
StoriesTotal
|
2 |
|
SizeInterior
|
3508 Sqft |
|
Type
|
House |
|
UtilityWater
|
Municipal Water |
Parking
Land
|
Acreage
|
No |
|
LandAmenities
|
Park, Schools, Shopping |
|
Sewer
|
Municipal Sewage System |
|
SizeDepth
|
84 Ft |
|
SizeFrontage
|
46 Ft |
|
SizeTotalText
|
Under 1/2 Acre |
|
ZoningDescription
|
Rez |
Rooms
| Level |
Type |
Length |
Width |
Dimensions |
|
Second Level |
5pc Bathroom |
|
|
Measurements not available |
|
Second Level |
5pc Bathroom |
|
|
Measurements not available |
|
Second Level |
Bedroom |
|
|
11'10'' x 10'7'' |
|
Second Level |
Bedroom |
|
|
12'8'' x 10'0'' |
|
Second Level |
Bedroom |
|
|
23'2'' x 10'10'' |
|
Second Level |
Primary Bedroom |
|
|
17'0'' x 12'10'' |
|
Basement |
3pc Bathroom |
|
|
Measurements not available |
|
Basement |
Storage |
|
|
10'5'' x 8'0'' |
|
Basement |
Bedroom |
|
|
18'0'' x 9'1'' |
|
Basement |
Recreation Room |
|
|
36'10'' x 12'10'' |
|
Main Level |
2pc Bathroom |
|
|
Measurements not available |
|
Main Level |
Laundry Room |
|
|
8'7'' x 5'8'' |
|
Main Level |
Family Room |
|
|
15'11'' x 12'10'' |
|
Main Level |
Breakfast |
|
|
10'3'' x 9'11'' |
|
Main Level |
Kitchen |
|
|
17'2'' x 10'8'' |
|
Main Level |
Living Room/dining Room |
|
|
23'2'' x 12'1'' |


