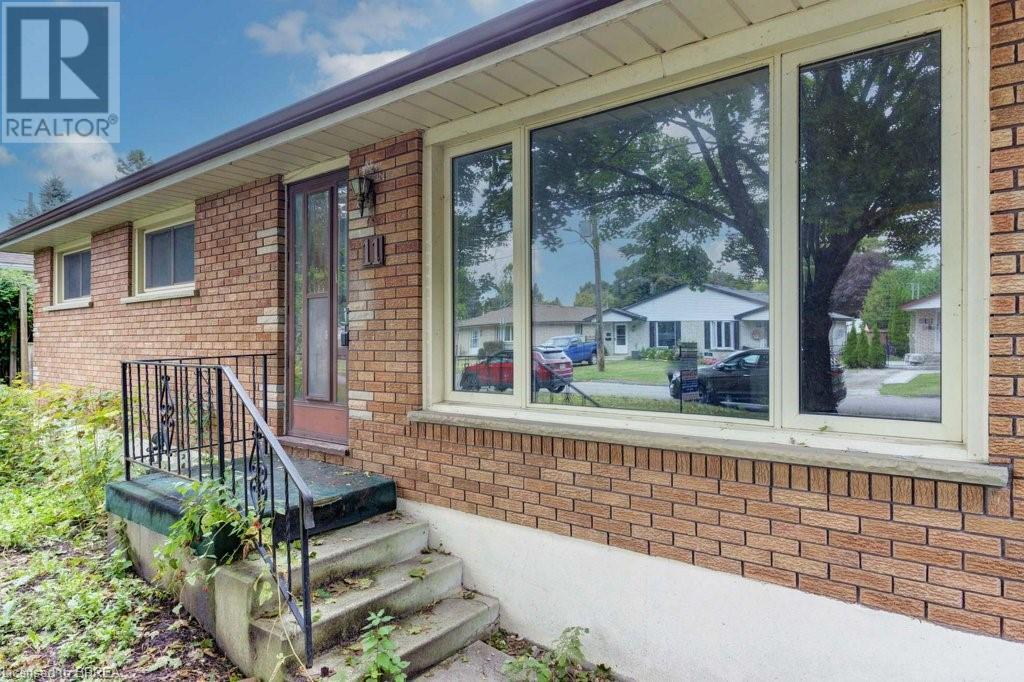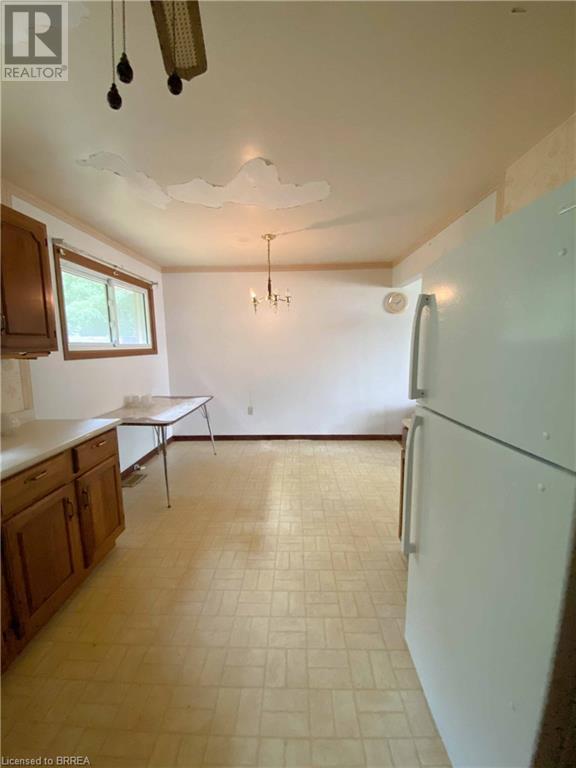11 Ann Street Paris, Ontario N3L 1A3
$499,900
Discover the incredible potential of this charming fixer-upper family home nestled in a highly sought-after location in the south end of Paris. 1,017 sf on the main floor, this delightful bungalow features 3 bedrooms and a spacious layout that includes a cozy living room, dining room, and an eat-in kitchen perfect for a starting out or downsizing. Possibly private entrance to the basement the layout is suitable for multiple living spaces, a compact low-maintenance yard and the convenience of a car port, this property is ideal for families and investors alike. Located just 5 minutes from Highway 403 and within reach of excellent schools, this home offers an inviting opportunity to create your dream space while enjoying the benefits of a vibrant safe community. Transform this gem into your ideal home or investment opportunity and embrace the possibilities that await you in this lovely neighbourhood! (id:27910)
Open House
This property has open houses!
1:00 pm
Ends at:2:00 pm
Open House Saturday Sept 28 Sunday Sept 29 1 hour only 1 2 pm See you there
1:00 pm
Ends at:2:00 pm
Open House Saturday Sept 28 Sunday Sept 29 1 hour only 1 2 pm See you there
Property Details
| MLS® Number | 40646899 |
| Property Type | Single Family |
| AmenitiesNearBy | Park, Schools, Shopping |
| EquipmentType | Water Heater |
| ParkingSpaceTotal | 5 |
| RentalEquipmentType | Water Heater |
Building
| BathroomTotal | 1 |
| BedroomsAboveGround | 3 |
| BedroomsTotal | 3 |
| Appliances | Refrigerator |
| ArchitecturalStyle | Bungalow |
| BasementDevelopment | Unfinished |
| BasementType | Full (unfinished) |
| ConstructionStyleAttachment | Detached |
| CoolingType | None |
| ExteriorFinish | Brick Veneer |
| HeatingFuel | Natural Gas |
| HeatingType | Forced Air |
| StoriesTotal | 1 |
| SizeInterior | 2006 Sqft |
| Type | House |
| UtilityWater | Municipal Water |
Parking
| Carport |
Land
| Acreage | No |
| LandAmenities | Park, Schools, Shopping |
| Sewer | Municipal Sewage System |
| SizeDepth | 66 Ft |
| SizeFrontage | 104 Ft |
| SizeTotalText | Under 1/2 Acre |
| ZoningDescription | R2 |
Rooms
| Level | Type | Length | Width | Dimensions |
|---|---|---|---|---|
| Basement | Cold Room | Measurements not available | ||
| Basement | Laundry Room | 23'5'' x 17'10'' | ||
| Basement | Recreation Room | 22'5'' x 19'7'' | ||
| Main Level | 4pc Bathroom | 10'2'' x 6'4'' | ||
| Main Level | Bedroom | 9'2'' x 8'10'' | ||
| Main Level | Bedroom | 10'1'' x 8'11'' | ||
| Main Level | Bedroom | 10'3'' x 9'10'' | ||
| Main Level | Dining Room | 10'7'' x 7'6'' | ||
| Main Level | Kitchen | 10'3'' x 10'4'' | ||
| Main Level | Laundry Room | 13'1'' x 17'7'' |























